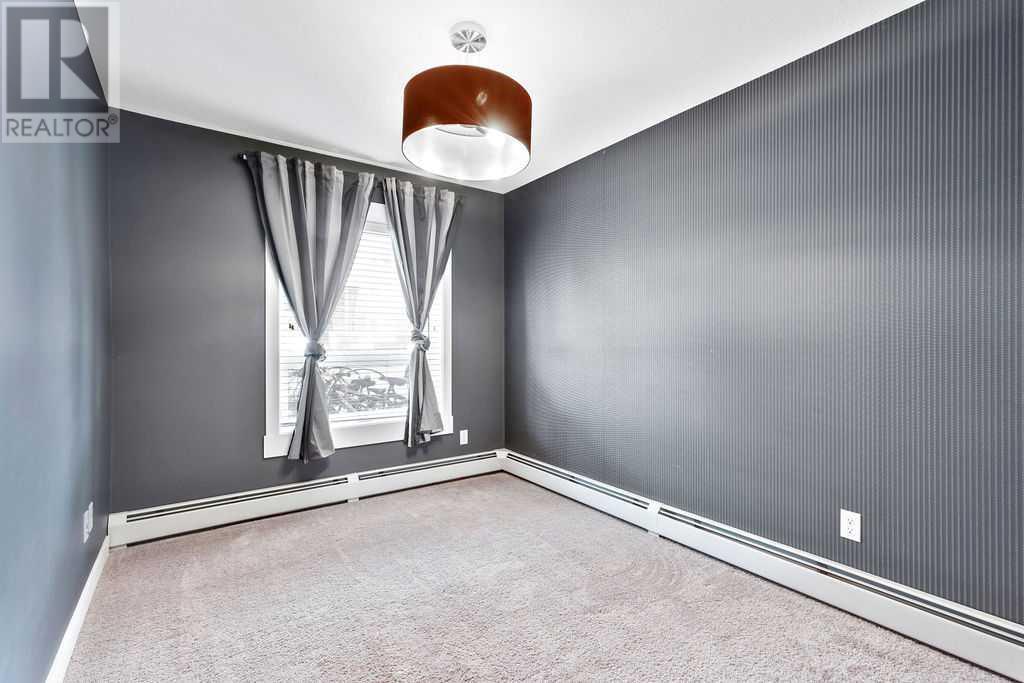2108, 302 Skyview Ranch Drive Ne Calgary, Alberta T3N 0P3
$299,899Maintenance, Heat, Insurance, Ground Maintenance, Property Management, Reserve Fund Contributions, Sewer, Water
$355.16 Monthly
Maintenance, Heat, Insurance, Ground Maintenance, Property Management, Reserve Fund Contributions, Sewer, Water
$355.16 MonthlyWelcome to Orchard Sky – Check out this amazing Former Show Suite in great condition with a modern touch!! Very well maintained boasting an open concept, contemporary layout with large windows allowing natural light to permeate throughout the living area. The modern kitchen comes with stainless steel appliances, sleek white quartz countertops and plenty of neutral toned cabinets. This unit also features a dining area, in-suite laundry, a large patio with BBQ gas hook-up and heated underground parking with a large storage unit. There are two spacious bedrooms and 4-piece ensuite bathroom complete with soaker tub. This is Skyview Ranch living at its finest, the well maintained complex is only a short walk/drive to transit, major roadways, minutes from shopping and restaurants. Don’t let this one slip away, book your showing today! (id:52784)
Property Details
| MLS® Number | A2183389 |
| Property Type | Single Family |
| Neigbourhood | Skyview Ranch |
| Community Name | Skyview Ranch |
| Amenities Near By | Playground, Schools, Shopping |
| Community Features | Pets Allowed With Restrictions |
| Features | See Remarks, Gas Bbq Hookup, Parking |
| Parking Space Total | 1 |
| Plan | 1610579 |
Building
| Bathroom Total | 1 |
| Bedrooms Above Ground | 2 |
| Bedrooms Total | 2 |
| Appliances | Washer, Refrigerator, Dishwasher, Stove, Dryer, Microwave Range Hood Combo, Window Coverings |
| Architectural Style | Low Rise |
| Constructed Date | 2016 |
| Construction Style Attachment | Attached |
| Cooling Type | None |
| Exterior Finish | Vinyl Siding |
| Flooring Type | Carpeted, Cork |
| Heating Type | Baseboard Heaters |
| Stories Total | 4 |
| Size Interior | 732 Ft2 |
| Total Finished Area | 731.88 Sqft |
| Type | Apartment |
Parking
| Underground |
Land
| Acreage | No |
| Land Amenities | Playground, Schools, Shopping |
| Size Total Text | Unknown |
| Zoning Description | M-1 |
Rooms
| Level | Type | Length | Width | Dimensions |
|---|---|---|---|---|
| Main Level | Other | 4.25 Ft x 4.92 Ft | ||
| Main Level | Dining Room | 7.58 Ft x 10.17 Ft | ||
| Main Level | Primary Bedroom | 10.58 Ft x 12.00 Ft | ||
| Main Level | Laundry Room | 4.50 Ft x 4.92 Ft | ||
| Main Level | Kitchen | 8.58 Ft x 10.33 Ft | ||
| Main Level | Living Room | 10.08 Ft x 11.50 Ft | ||
| Main Level | Bedroom | 8.58 Ft x 10.83 Ft | ||
| Main Level | 4pc Bathroom | 4.92 Ft x 8.17 Ft |
https://www.realtor.ca/real-estate/27736979/2108-302-skyview-ranch-drive-ne-calgary-skyview-ranch
Contact Us
Contact us for more information























