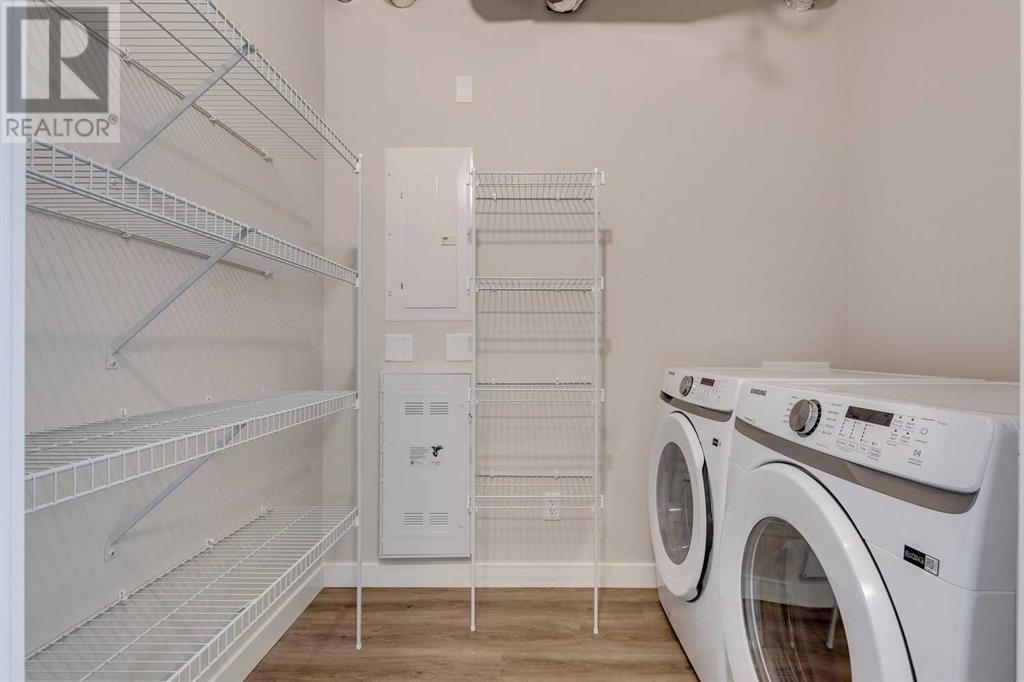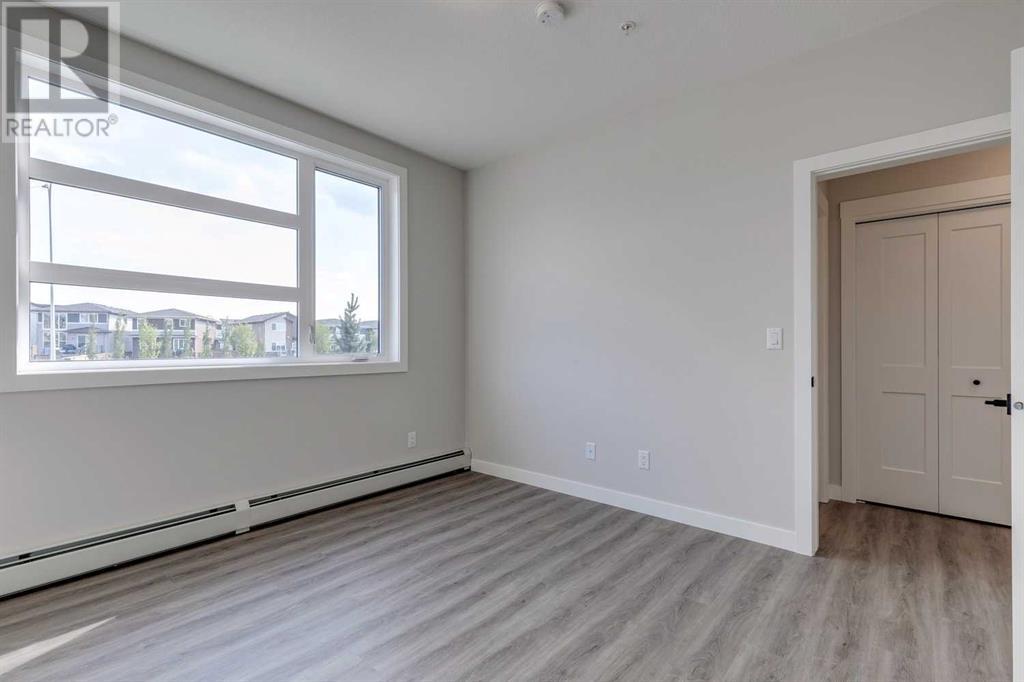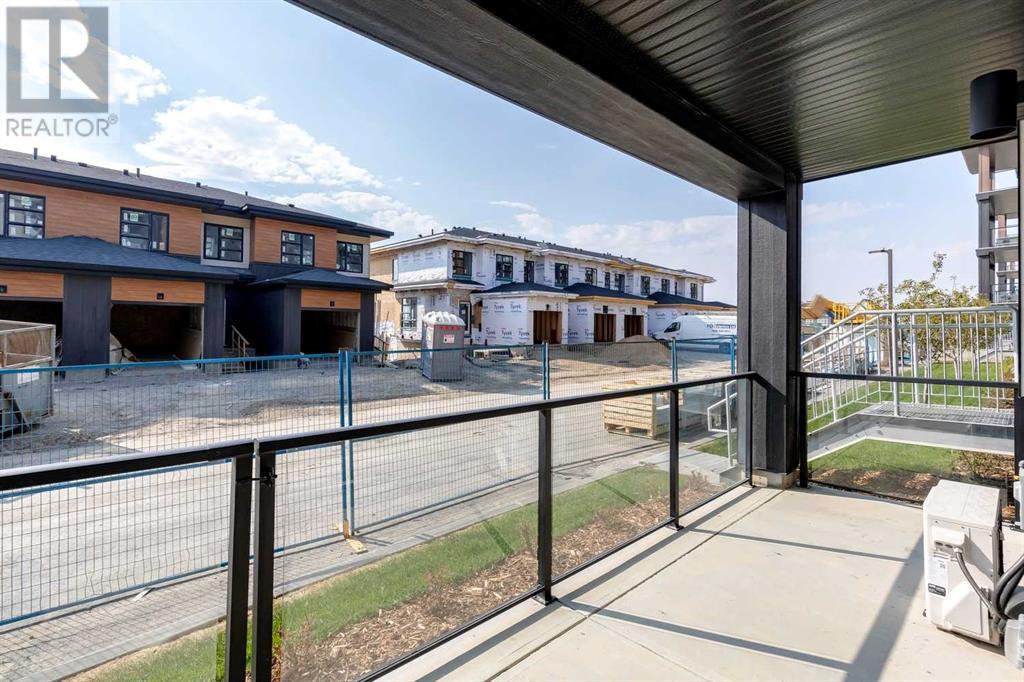2107, 55 Lucas Way Nw Calgary, Alberta T3P 2C7
$409,900Maintenance, Caretaker, Common Area Maintenance, Heat, Interior Maintenance, Ground Maintenance, Property Management, Sewer, Waste Removal, Water
$397 Monthly
Maintenance, Caretaker, Common Area Maintenance, Heat, Interior Maintenance, Ground Maintenance, Property Management, Sewer, Waste Removal, Water
$397 MonthlyExperience the comforts of modern living with this stunning 2-bedroom, 2-bathroom corner unit in Logel Homes' award-winning Livingston Views development. As Calgary's Multi-Family Builder of the Year for the last four consecutive years, Logel Homes is renowned for its dedication to quality and excellence, consistently earning top marks in Google reviews.This ground-floor gem offers everything you need. The open-concept design features upgraded cabinets, sleek quartz countertops, and a premium stainless-steel appliance package that elevates your kitchen experience and includes a built-in wall oven and cooktop. Enjoy year-round comfort with in-unit air conditioning and breathe easy with Logel Homes' exclusive fresh air intake system.The master ensuite is a true retreat, boasting a luxurious walk-in shower with floor-to-ceiling tile and a frameless glass door. Additional highlights include soaring 9-foot ceilings, titled underground heated parking with extra storage, and a spacious balcony equipped with a gas line, perfect for your summer BBQs.Located in Livingston's vibrant, growing community, this home offers easy access to shopping, dining, and major highways. Discover why this exceptional property is the perfect place to call home—schedule your private viewing today and experience the Logel Homes difference for yourself. You’ll be glad you did! (id:52784)
Property Details
| MLS® Number | A2158812 |
| Property Type | Single Family |
| Community Name | Livingston |
| Amenities Near By | Park, Water Nearby |
| Community Features | Lake Privileges, Pets Allowed, Pets Allowed With Restrictions |
| Features | No Animal Home, No Smoking Home, Parking |
| Parking Space Total | 1 |
| Plan | 2410795 |
Building
| Bathroom Total | 2 |
| Bedrooms Above Ground | 2 |
| Bedrooms Total | 2 |
| Age | New Building |
| Appliances | Washer, Refrigerator, Cooktop - Electric, Dishwasher, Dryer, Microwave, Oven - Built-in |
| Construction Material | Wood Frame |
| Construction Style Attachment | Attached |
| Cooling Type | Wall Unit |
| Flooring Type | Ceramic Tile, Vinyl Plank |
| Heating Fuel | Natural Gas |
| Heating Type | Baseboard Heaters, Hot Water |
| Stories Total | 4 |
| Size Interior | 1,019 Ft2 |
| Total Finished Area | 1019 Sqft |
| Type | Apartment |
Parking
| Underground |
Land
| Acreage | No |
| Land Amenities | Park, Water Nearby |
| Size Total Text | Unknown |
| Zoning Description | M-2 |
Rooms
| Level | Type | Length | Width | Dimensions |
|---|---|---|---|---|
| Main Level | Foyer | 7.67 Ft x 8.92 Ft | ||
| Main Level | Other | 20.75 Ft x 9.08 Ft | ||
| Main Level | Dining Room | 7.75 Ft x 10.42 Ft | ||
| Main Level | Living Room/dining Room | 19.67 Ft x 12.25 Ft | ||
| Main Level | Primary Bedroom | 11.92 Ft x 11.50 Ft | ||
| Main Level | 4pc Bathroom | 8.33 Ft x 11.50 Ft | ||
| Main Level | Bedroom | 9.67 Ft x 11.92 Ft | ||
| Main Level | 4pc Bathroom | 8.33 Ft x 11.50 Ft | ||
| Main Level | Laundry Room | 5.50 Ft x 7.75 Ft |
https://www.realtor.ca/real-estate/27316337/2107-55-lucas-way-nw-calgary-livingston
Contact Us
Contact us for more information




























