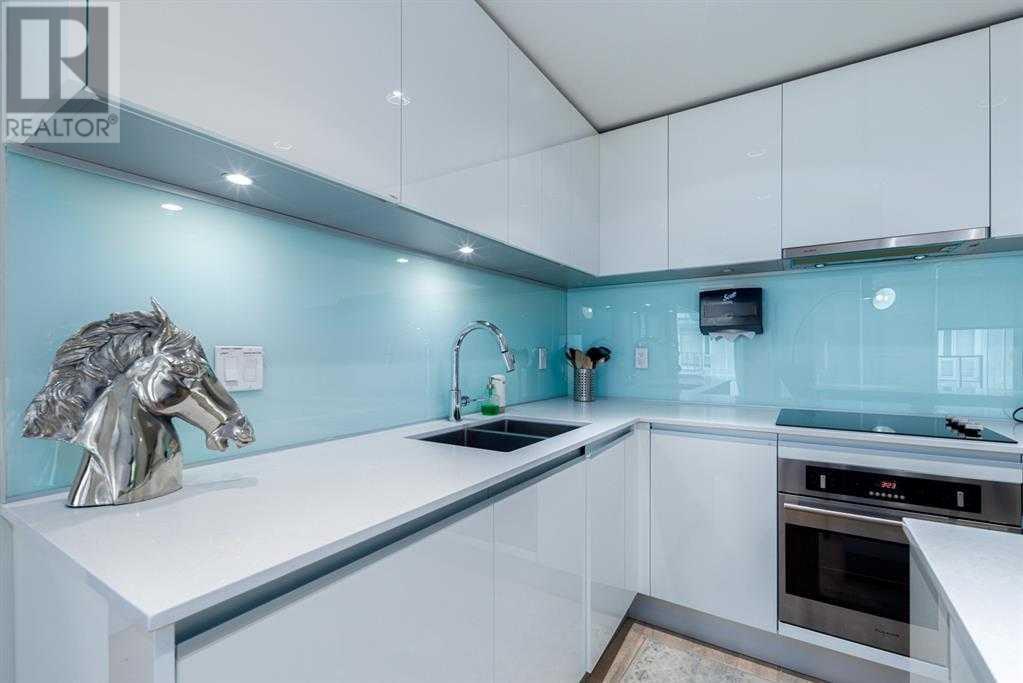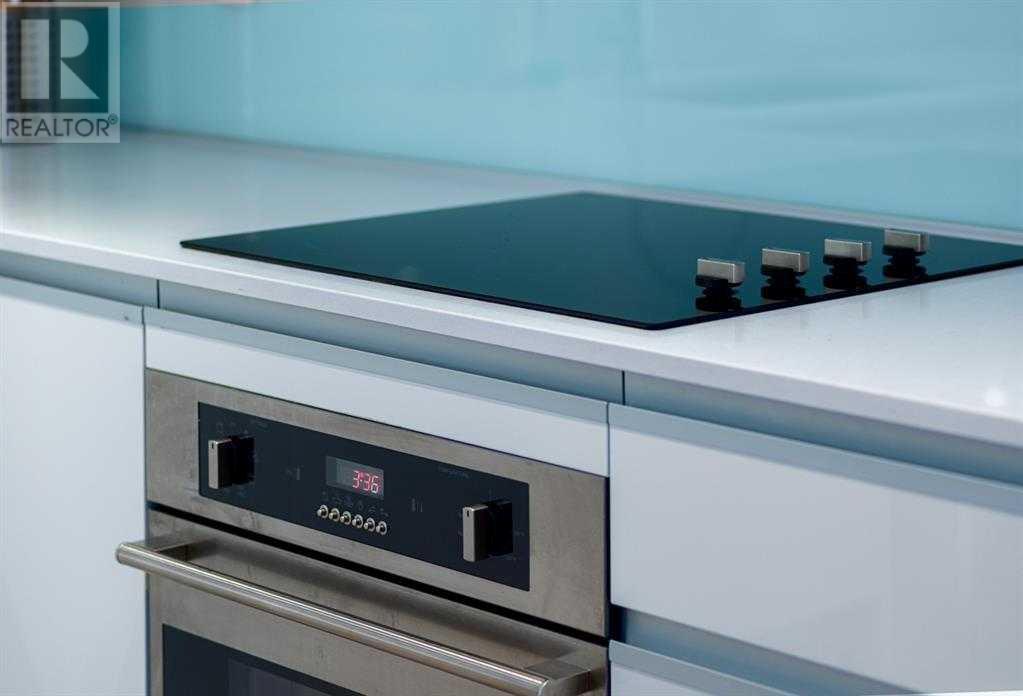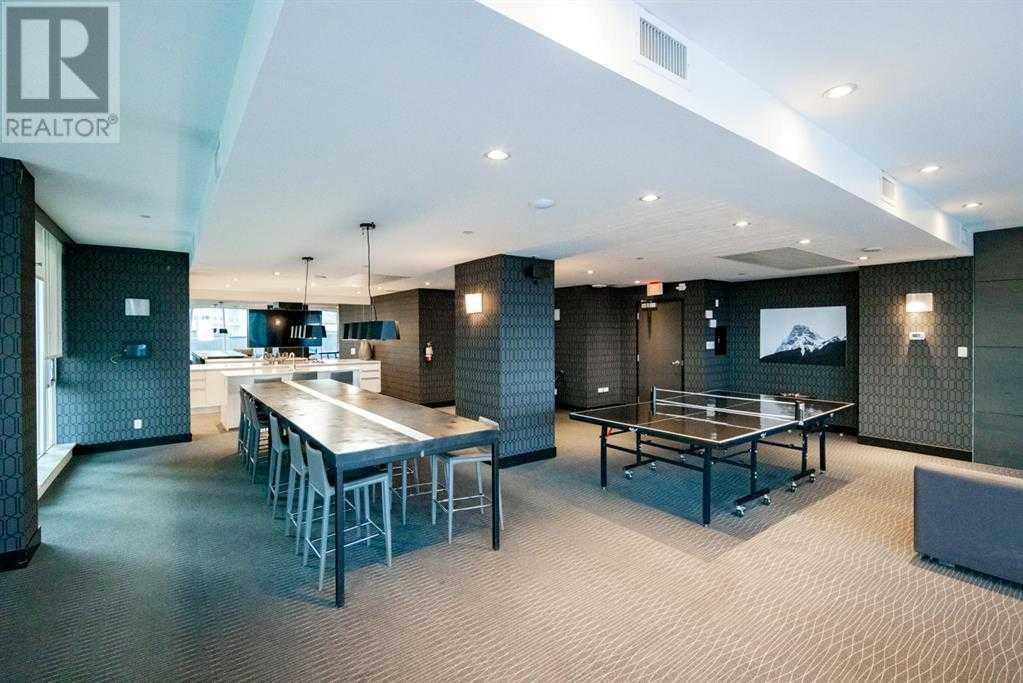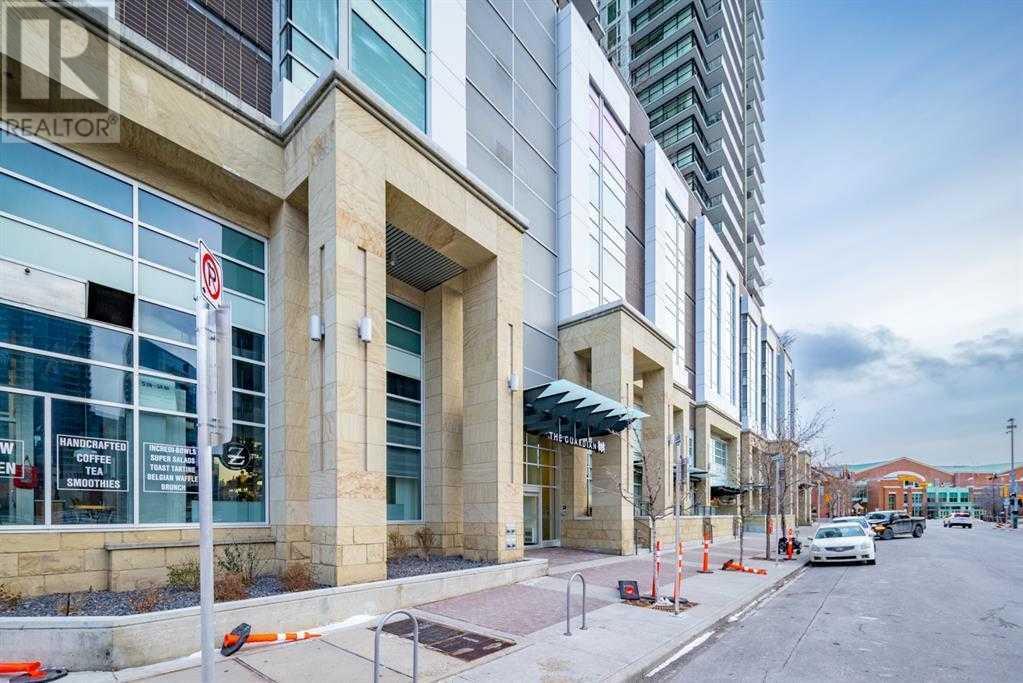2105, 1122 3 Street Se Calgary, Alberta T2G 1H7
$314,900Maintenance, Condominium Amenities, Common Area Maintenance, Heat, Ground Maintenance, Property Management, Reserve Fund Contributions, Security, Sewer, Waste Removal, Water
$483.06 Monthly
Maintenance, Condominium Amenities, Common Area Maintenance, Heat, Ground Maintenance, Property Management, Reserve Fund Contributions, Security, Sewer, Waste Removal, Water
$483.06 MonthlyWelcome to this stunning unit with city/mountain views nestled in the vibrant heart of Calgary's Iconic Entertainment District. Located directly across from Calgary's renowned business and event venues, including the Calgary Stampede Grounds, Cowboy Casino, and BMO Centre, this suite offers an ideal setting for rental investment or personal enjoyment. Enjoy high-end finishes, including elegant white quartz countertops, modern glass tiling, stainless steel appliances, air conditioning, and a luxurious bathroom. Additionally, this unit includes a dedicated storage space and one independent heated underground parking spot, free from adjoining car lots. Your condo fees contribute to the extensive amenities of the building, including recreational and fitness facilities, a resident's lounge, and an outdoor terrace. This rental is easy to lease and competitively priced. Schedule your showing today before it's gone! (id:52784)
Property Details
| MLS® Number | A2174662 |
| Property Type | Single Family |
| Neigbourhood | Acadia |
| Community Name | Beltline |
| Amenities Near By | Park, Playground, Schools, Shopping |
| Features | Parking |
| Parking Space Total | 1 |
| Plan | 1512348 |
Building
| Bathroom Total | 1 |
| Bedrooms Above Ground | 1 |
| Bedrooms Total | 1 |
| Amenities | Exercise Centre, Recreation Centre |
| Appliances | Refrigerator, Range - Electric, Dishwasher, Microwave, Oven - Built-in, Washer/dryer Stack-up |
| Constructed Date | 2016 |
| Construction Material | Poured Concrete |
| Construction Style Attachment | Attached |
| Cooling Type | Central Air Conditioning |
| Exterior Finish | Concrete, Stone |
| Flooring Type | Ceramic Tile, Vinyl |
| Heating Fuel | Natural Gas |
| Stories Total | 36 |
| Size Interior | 497 Ft2 |
| Total Finished Area | 496.95 Sqft |
| Type | Apartment |
Parking
| Underground |
Land
| Acreage | No |
| Land Amenities | Park, Playground, Schools, Shopping |
| Size Total Text | Unknown |
| Zoning Description | Dc |
Rooms
| Level | Type | Length | Width | Dimensions |
|---|---|---|---|---|
| Main Level | 4pc Bathroom | 6.25 Ft x 7.58 Ft | ||
| Main Level | Bedroom | 9.58 Ft x 12.00 Ft | ||
| Main Level | Kitchen | 14.25 Ft x 11.17 Ft | ||
| Main Level | Living Room | 11.17 Ft x 12.42 Ft |
https://www.realtor.ca/real-estate/27582197/2105-1122-3-street-se-calgary-beltline
Contact Us
Contact us for more information

































