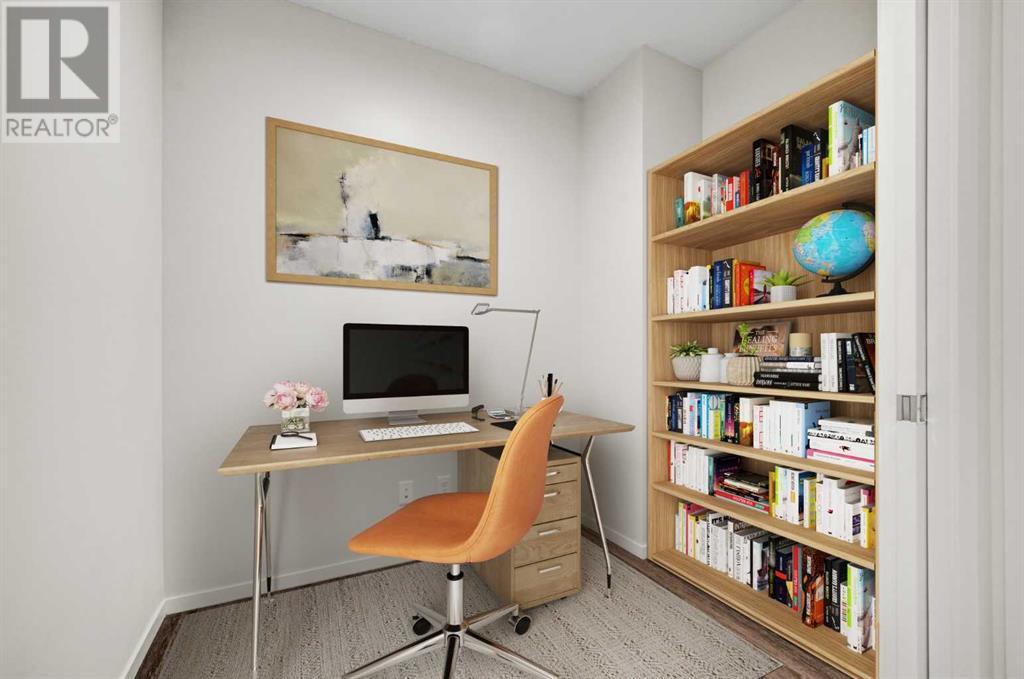2104, 215 Legacy Boulevard Se Calgary, Alberta T2X 3Z5
$329,900Maintenance, Common Area Maintenance, Heat, Insurance, Parking, Property Management, Reserve Fund Contributions, Sewer, Waste Removal, Water
$458.54 Monthly
Maintenance, Common Area Maintenance, Heat, Insurance, Parking, Property Management, Reserve Fund Contributions, Sewer, Waste Removal, Water
$458.54 MonthlyWelcome to your new home, a charming two-bedroom, two-bathroom main floor condo in the desirable community of Legacy. This beautifully maintained home offers a spacious, open-concept living area with large windows and plenty of natural light, creating a welcoming and comfortable atmosphere. The modern kitchen features sleek stainless-steel appliances, quartz countertops, and ample cabinetry, perfect for preparing meals and entertaining guests.The primary bedroom is a peaceful retreat, complete with a walk-through closet and a private ensuite bathroom with a double vanity for added convenience and privacy. The second bedroom is generously sized, ideal for guests, family, or a home office. A second full bathroom ensures ample space for everyone.In addition to the well-designed living space, you'll appreciate the dedicated den, perfect for a home office, study, or cozy reading nook. Step outside to your own private covered patio, offering a quiet outdoor space to unwind and enjoy Calgary's beautiful seasons. This area also doubles as a separate entrance to your unit.The condo also comes with the added convenience of underground parking along with a storage locker, providing secure, year-round access to your vehicle.Located in the sought-after community of Legacy, you'll enjoy easy access to parks, walking trails, and nearby amenities, including shopping, dining, and public transit. Whether you're a first-time buyer, looking to downsize or an investor, this home offers comfort, style, and practicality in a fantastic location. Don’t miss out on this incredible opportunity! (id:52784)
Property Details
| MLS® Number | A2177800 |
| Property Type | Single Family |
| Community Name | Legacy |
| AmenitiesNearBy | Park, Playground, Schools, Shopping |
| CommunityFeatures | Pets Allowed With Restrictions |
| Features | See Remarks, No Animal Home, No Smoking Home, Gas Bbq Hookup, Parking |
| ParkingSpaceTotal | 1 |
| Plan | 1612802 |
| Structure | See Remarks |
Building
| BathroomTotal | 2 |
| BedroomsAboveGround | 2 |
| BedroomsTotal | 2 |
| Appliances | Washer, Refrigerator, Dishwasher, Stove, Dryer, Microwave Range Hood Combo |
| ConstructedDate | 2017 |
| ConstructionMaterial | Poured Concrete, Wood Frame |
| ConstructionStyleAttachment | Attached |
| CoolingType | None |
| ExteriorFinish | Brick, Composite Siding, Concrete |
| FlooringType | Ceramic Tile, Laminate |
| FoundationType | Poured Concrete |
| HeatingFuel | Natural Gas |
| HeatingType | Baseboard Heaters |
| StoriesTotal | 4 |
| SizeInterior | 761.04 Sqft |
| TotalFinishedArea | 761.04 Sqft |
| Type | Apartment |
Parking
| Underground |
Land
| Acreage | No |
| LandAmenities | Park, Playground, Schools, Shopping |
| SizeTotalText | Unknown |
| ZoningDescription | M-x2 |
Rooms
| Level | Type | Length | Width | Dimensions |
|---|---|---|---|---|
| Main Level | 4pc Bathroom | 4.92 Ft x 7.17 Ft | ||
| Main Level | 4pc Bathroom | 6.83 Ft x 8.08 Ft | ||
| Main Level | Bedroom | 9.00 Ft x 11.00 Ft | ||
| Main Level | Den | 5.67 Ft x 8.58 Ft | ||
| Main Level | Living Room/dining Room | 12.42 Ft x 11.42 Ft | ||
| Main Level | Kitchen | 11.08 Ft x 12.42 Ft | ||
| Main Level | Primary Bedroom | 12.42 Ft x 8.92 Ft |
https://www.realtor.ca/real-estate/27624494/2104-215-legacy-boulevard-se-calgary-legacy
Interested?
Contact us for more information



























