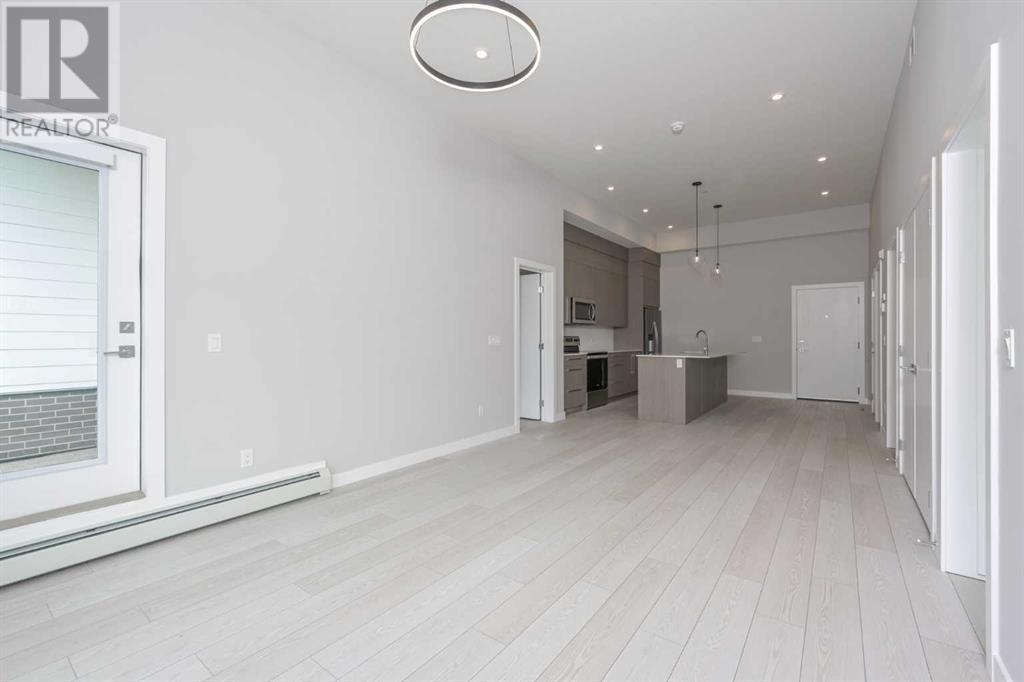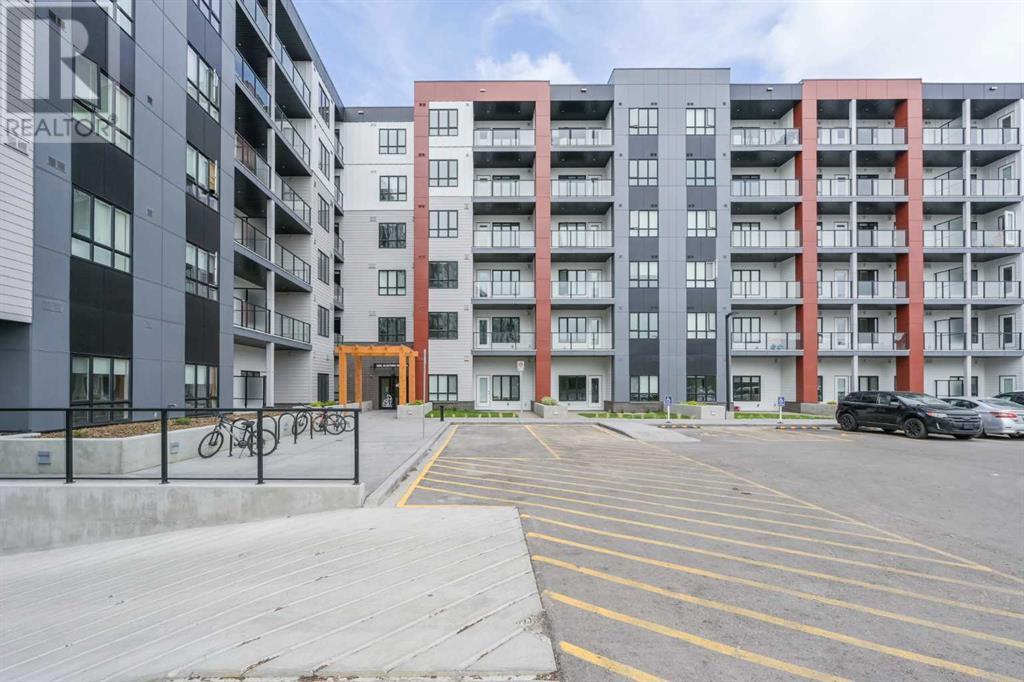2103, 60 Skyview Ranch Road Ne Calgary, Alberta T3N 2J8
$399,900Maintenance, Common Area Maintenance, Heat, Property Management, Reserve Fund Contributions, Sewer, Waste Removal, Water
$406.34 Monthly
Maintenance, Common Area Maintenance, Heat, Property Management, Reserve Fund Contributions, Sewer, Waste Removal, Water
$406.34 MonthlyThis desirable ground-level condo offers 2 bedrooms, 2 bathrooms, plus a versatile den, and spans 1028 sq ft. Picture skipping the common hallways & lobby to go for a casual stroll, across the street for some errands or for the food delivery drop off. With this condo, that becomes reality as you can use your patio door to come and go as if it were the front door to a house. Enjoy the luxury of a private entrance and an open floorplan designed for seamless entertaining. The contemporary kitchen features stainless steel appliances, a sleek island, and elegant quartz countertops. High ceilings and modern lighting enhance the spacious feel of the living areas. Vinyl plank flooring flows throughout, adding to the modern aesthetic. Step outside to your private patio, complete with a BBQ gas line. The primary bedroom is a true retreat, complete with a walkthrough closet and a private ensuite. The second bedroom is ideal for guests and includes convenient access to an additional 4-piece bathroom through a pocket door. Additional perks include in-suite laundry and a titled parking spot. Close to amenities such as schools, shopping, and playgrounds, with convenient access to Stoney Trail, Deerfoot Trail, and YYC International Airport. This unit combines modern comforts with thoughtful design, making it a must-see! (id:52784)
Property Details
| MLS® Number | A2165304 |
| Property Type | Single Family |
| Neigbourhood | Skyview Ranch |
| Community Name | Skyview Ranch |
| AmenitiesNearBy | Park, Playground, Schools, Shopping |
| CommunityFeatures | Pets Allowed With Restrictions |
| Features | Other, Gas Bbq Hookup, Parking |
| ParkingSpaceTotal | 1 |
| Plan | 2311881 |
| Structure | Porch, Porch, Porch |
Building
| BathroomTotal | 2 |
| BedroomsAboveGround | 2 |
| BedroomsTotal | 2 |
| Age | New Building |
| Appliances | Washer, Refrigerator, Dishwasher, Dryer, Microwave Range Hood Combo |
| ConstructionMaterial | Poured Concrete |
| ConstructionStyleAttachment | Attached |
| CoolingType | None |
| ExteriorFinish | Composite Siding, Concrete |
| FlooringType | Tile, Vinyl Plank |
| HeatingType | Baseboard Heaters |
| StoriesTotal | 6 |
| SizeInterior | 1028.44 Sqft |
| TotalFinishedArea | 1028.44 Sqft |
| Type | Apartment |
Parking
| Underground |
Land
| Acreage | No |
| LandAmenities | Park, Playground, Schools, Shopping |
| SizeTotalText | Unknown |
| ZoningDescription | M-h1 |
Rooms
| Level | Type | Length | Width | Dimensions |
|---|---|---|---|---|
| Main Level | Kitchen | 10.50 Ft x 13.83 Ft | ||
| Main Level | Living Room/dining Room | 11.83 Ft x 19.33 Ft | ||
| Main Level | Primary Bedroom | 10.17 Ft x 12.08 Ft | ||
| Main Level | Bedroom | 10.00 Ft x 11.83 Ft | ||
| Main Level | Den | 7.58 Ft x 9.33 Ft | ||
| Main Level | Laundry Room | 3.08 Ft x 5.75 Ft | ||
| Main Level | 4pc Bathroom | Measurements not available | ||
| Main Level | 4pc Bathroom | Measurements not available |
https://www.realtor.ca/real-estate/27413469/2103-60-skyview-ranch-road-ne-calgary-skyview-ranch
Interested?
Contact us for more information


































