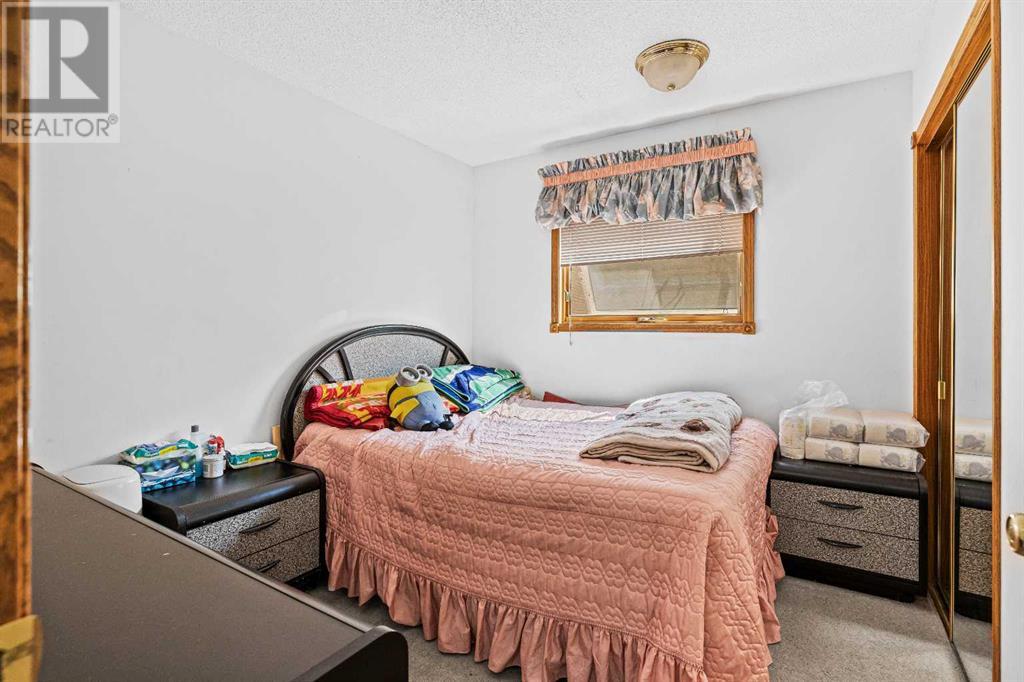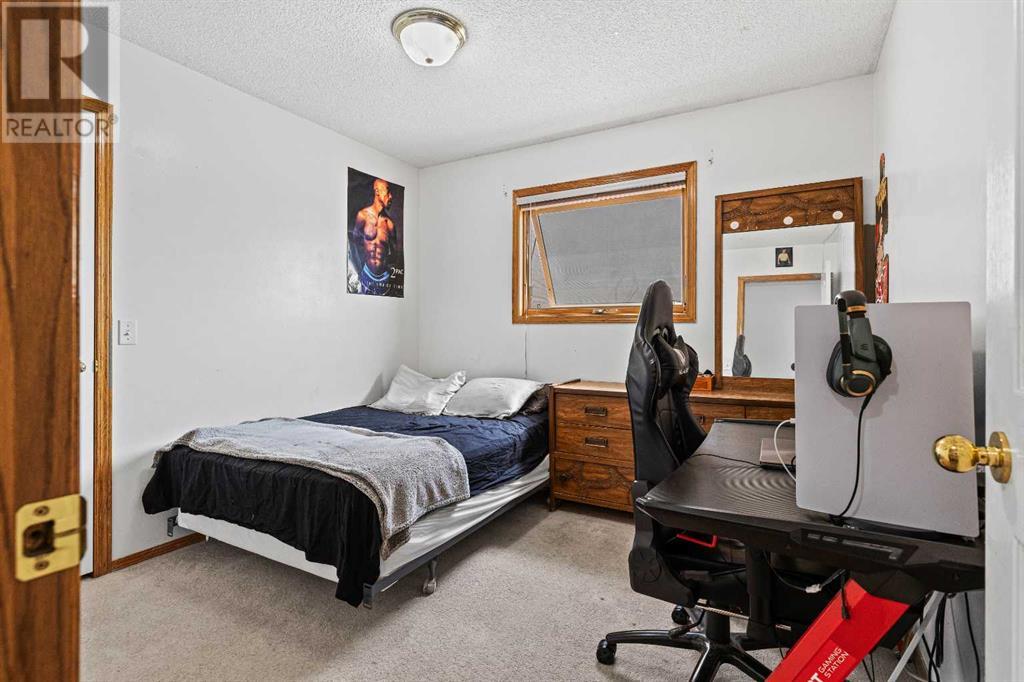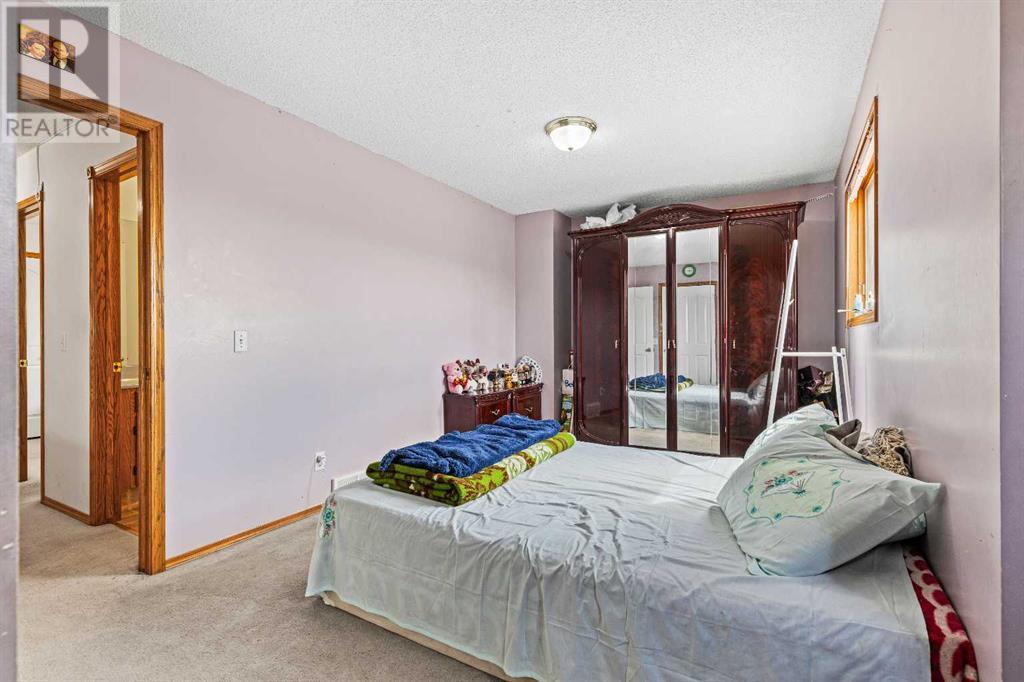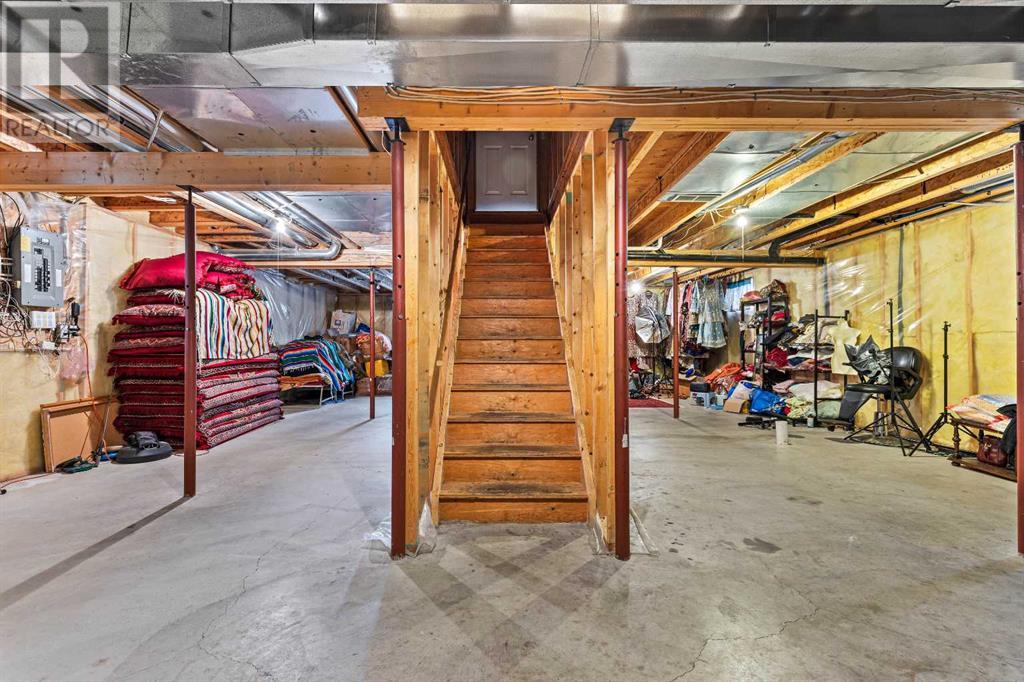5 Bedroom
3 Bathroom
2399 sqft
None
Forced Air
$749,900
LAKE COMMUNITY!!! This beautifully designed 2-story home is nestled in the heart of the highly desirable Coral Springs community. With 5 bedrooms and 2.5 bathrooms, this property offers ample space for a growing family, combining comfort, convenience, and room to personalize.As you step inside, you'll be greeted by a warm and inviting atmosphere. The layout is thoughtfully designed with distinct living areas that provide both privacy and functionality. The spacious living room is perfect for family gatherings, while the separate dining area is ideal for hosting dinners and special occasions. The kitchen is the heart of the home, featuring a central island, plenty of cabinetry, and a convenient pantry that offers additional storage. This space is perfect for both everyday cooking and entertaining guests.-A unique feature of this home is the main-level bedroom, offering flexibility for various living arrangements. Whether you need a guest suite, a home office, or a cozy room for a family member, this bedroom provides the perfect solution. Upstairs, the primary bedroom serves as a private retreat, complete with its own ensuite bathroom. Three additional bedrooms on this level are well-sized and share a full bathroom, making it an ideal setup for children, guests, or a home office. Each room offers its own character and charm, ensuring everyone has a comfortable space. The unfinished basement provides a blank canvas for future development. Whether you envision a home theater, a gym, or additional living space, this area offers endless possibilities to make it your own.Step outside to discover the outdoor living space—a deck that invites you to enjoy Calgary's beautiful weather. Whether you're hosting a summer barbecue, enjoying a quiet evening outdoors, or simply taking in the fresh air, this deck is the perfect spot to relax and unwind. The private backyard further enhances the outdoor experience, offering gardening, play, or leisure space.The double-attached g arage adds convenience and additional storage, ensuring that your vehicles and outdoor gear are well accommodated.Located in the family-friendly Coral Springs community, this home is just minutes away from schools, parks, shopping, and the community lake. Whether you're swimming, boating, or picnicking, the lake offers year-round recreational opportunities for all ages. Schedule your showing today! (id:52784)
Property Details
|
MLS® Number
|
A2157455 |
|
Property Type
|
Single Family |
|
Neigbourhood
|
Coral Springs |
|
Community Name
|
Coral Springs |
|
AmenitiesNearBy
|
Schools, Shopping |
|
Features
|
Cul-de-sac, Other |
|
ParkingSpaceTotal
|
4 |
|
Plan
|
9411564 |
|
Structure
|
Deck |
Building
|
BathroomTotal
|
3 |
|
BedroomsAboveGround
|
5 |
|
BedroomsTotal
|
5 |
|
Amenities
|
Other |
|
Appliances
|
Washer, Refrigerator, Dishwasher, Stove, Dryer, Garage Door Opener |
|
BasementDevelopment
|
Unfinished |
|
BasementType
|
Full (unfinished) |
|
ConstructedDate
|
1994 |
|
ConstructionMaterial
|
Wood Frame |
|
ConstructionStyleAttachment
|
Detached |
|
CoolingType
|
None |
|
ExteriorFinish
|
Brick |
|
FlooringType
|
Carpeted, Vinyl Plank |
|
FoundationType
|
Poured Concrete |
|
HalfBathTotal
|
1 |
|
HeatingType
|
Forced Air |
|
StoriesTotal
|
2 |
|
SizeInterior
|
2399 Sqft |
|
TotalFinishedArea
|
2399 Sqft |
|
Type
|
House |
Parking
Land
|
Acreage
|
No |
|
FenceType
|
Fence |
|
LandAmenities
|
Schools, Shopping |
|
SizeDepth
|
10.75 M |
|
SizeFrontage
|
3.56 M |
|
SizeIrregular
|
424.00 |
|
SizeTotal
|
424 M2|4,051 - 7,250 Sqft |
|
SizeTotalText
|
424 M2|4,051 - 7,250 Sqft |
|
ZoningDescription
|
R-c1 |
Rooms
| Level |
Type |
Length |
Width |
Dimensions |
|
Basement |
Other |
|
|
30.08 Ft x 40.08 Ft |
|
Basement |
Other |
|
|
30.08 Ft x 40.08 Ft |
|
Main Level |
Living Room |
|
|
13.83 Ft x 22.08 Ft |
|
Main Level |
Living Room |
|
|
13.83 Ft x 22.08 Ft |
|
Main Level |
Living Room |
|
|
15.08 Ft x 14.50 Ft |
|
Main Level |
Living Room |
|
|
15.08 Ft x 14.50 Ft |
|
Main Level |
Laundry Room |
|
|
6.58 Ft x 7.17 Ft |
|
Main Level |
Laundry Room |
|
|
6.58 Ft x 7.17 Ft |
|
Main Level |
Kitchen |
|
|
17.08 Ft x 13.00 Ft |
|
Main Level |
Kitchen |
|
|
17.08 Ft x 13.00 Ft |
|
Main Level |
Foyer |
|
|
10.92 Ft x 11.42 Ft |
|
Main Level |
Foyer |
|
|
10.92 Ft x 11.42 Ft |
|
Main Level |
Dining Room |
|
|
13.58 Ft x 6.58 Ft |
|
Main Level |
Dining Room |
|
|
13.58 Ft x 6.58 Ft |
|
Main Level |
Bedroom |
|
|
9.92 Ft x 8.83 Ft |
|
Main Level |
Bedroom |
|
|
9.92 Ft x 8.83 Ft |
|
Main Level |
2pc Bathroom |
|
|
8.00 Ft x 4.92 Ft |
|
Main Level |
2pc Bathroom |
|
|
8.00 Ft x 4.92 Ft |
|
Upper Level |
Primary Bedroom |
|
|
11.67 Ft x 16.58 Ft |
|
Upper Level |
Primary Bedroom |
|
|
11.67 Ft x 16.58 Ft |
|
Upper Level |
Den |
|
|
11.67 Ft x 9.33 Ft |
|
Upper Level |
Den |
|
|
11.67 Ft x 9.33 Ft |
|
Upper Level |
Bedroom |
|
|
9.83 Ft x 10.08 Ft |
|
Upper Level |
Bedroom |
|
|
9.83 Ft x 10.08 Ft |
|
Upper Level |
Bedroom |
|
|
13.67 Ft x 12.42 Ft |
|
Upper Level |
Bedroom |
|
|
13.67 Ft x 12.42 Ft |
|
Upper Level |
Bedroom |
|
|
19.00 Ft x 11.58 Ft |
|
Upper Level |
Bedroom |
|
|
19.00 Ft x 11.58 Ft |
|
Upper Level |
4pc Bathroom |
|
|
9.33 Ft x 10.08 Ft |
|
Upper Level |
4pc Bathroom |
|
|
9.33 Ft x 10.08 Ft |
|
Upper Level |
4pc Bathroom |
|
|
10.17 Ft x 5.08 Ft |
|
Upper Level |
4pc Bathroom |
|
|
10.17 Ft x 5.08 Ft |
https://www.realtor.ca/real-estate/27319152/210-coral-springs-place-ne-calgary-coral-springs

















































