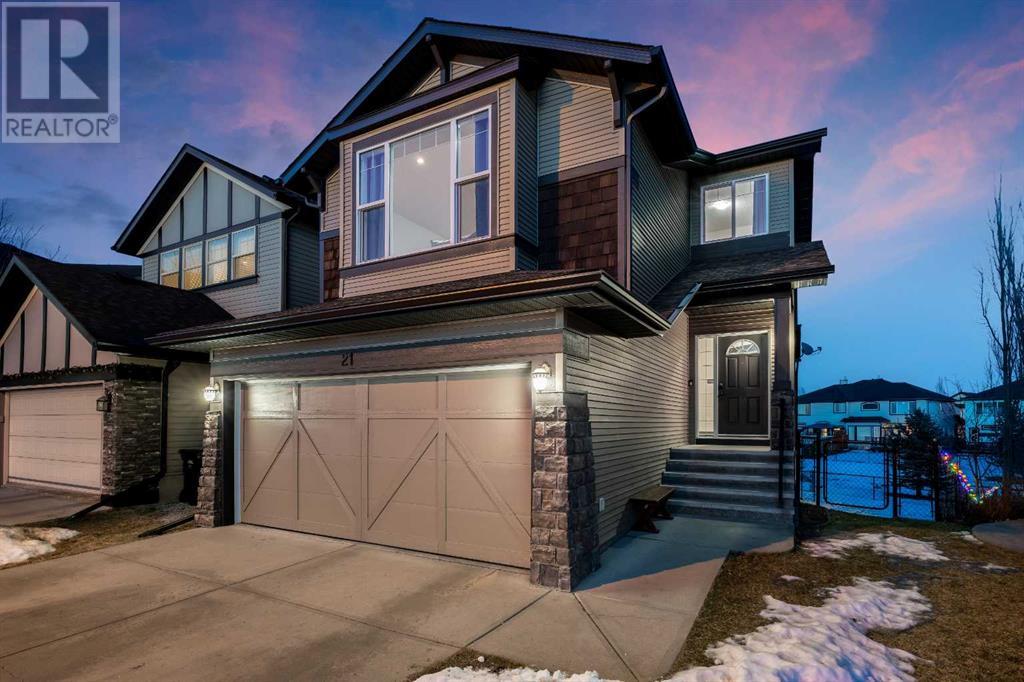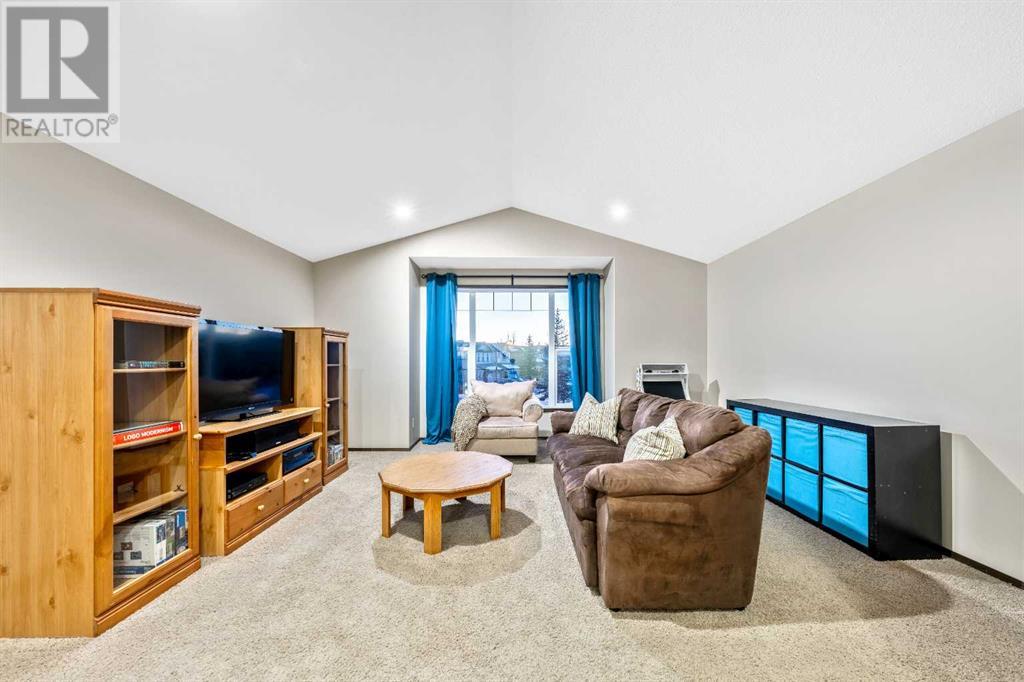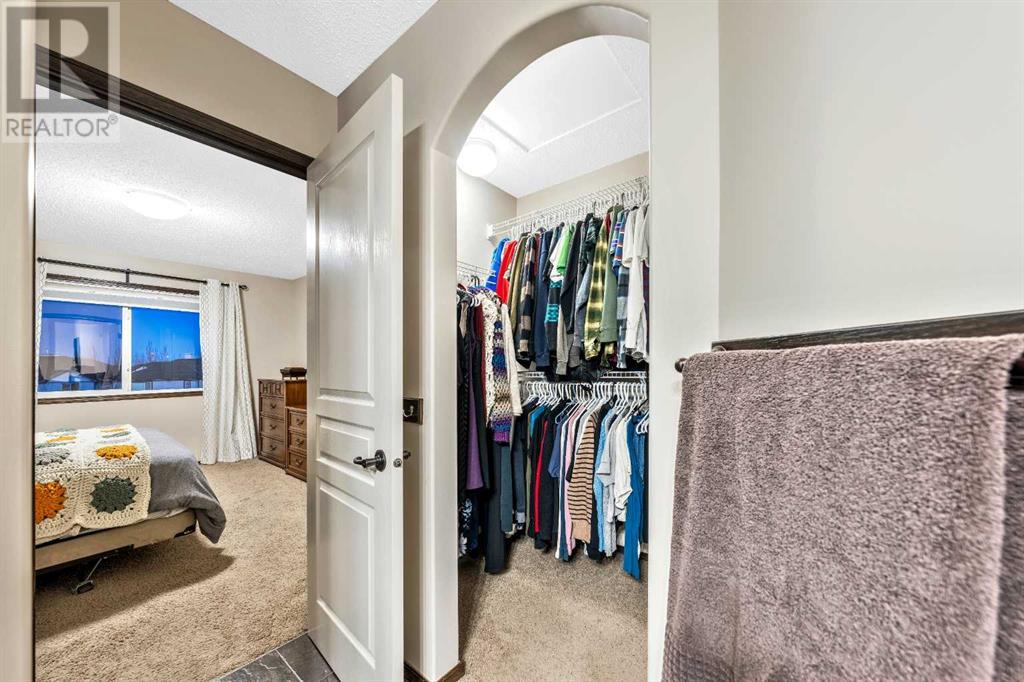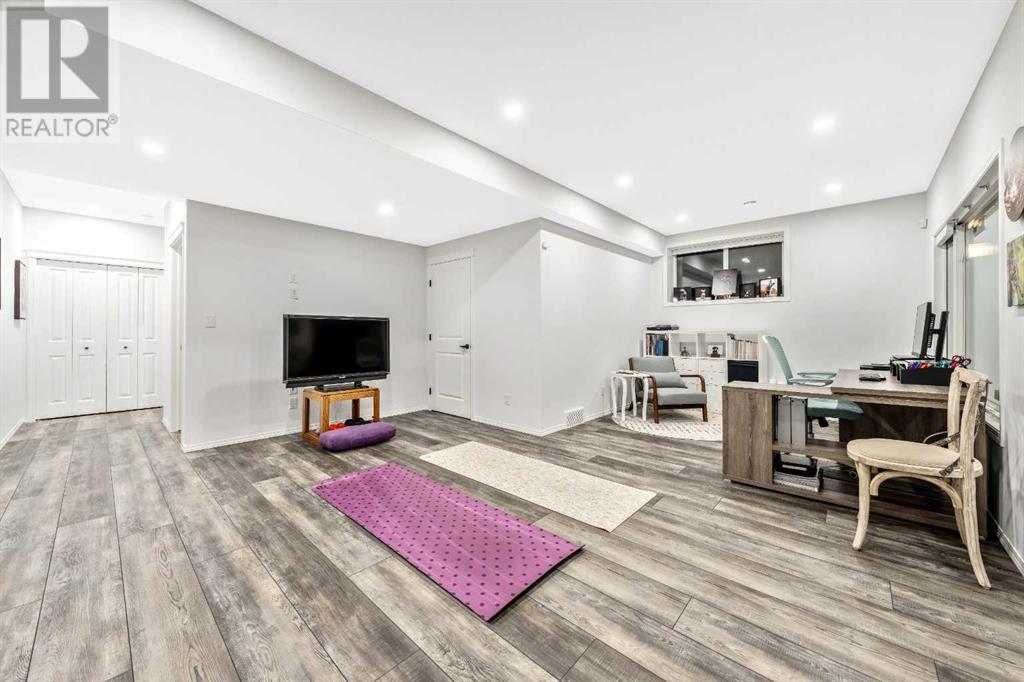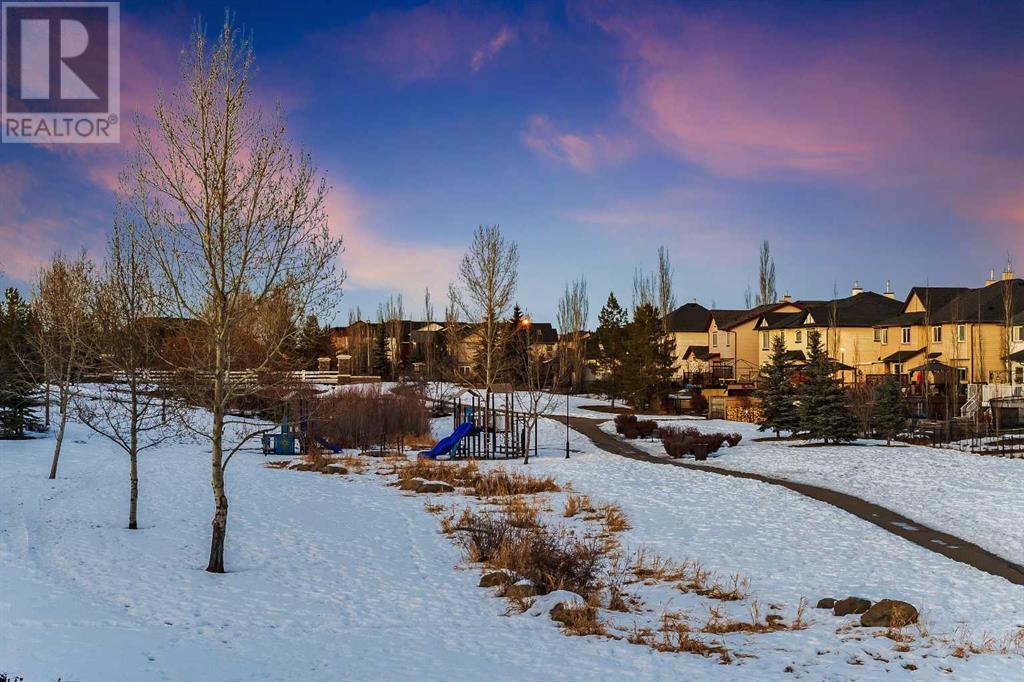3 Bedroom
4 Bathroom
1,682 ft2
Fireplace
None
Forced Air
$725,000
Welcome to this fully finished home which is located in the heart of Silverado. Perfectly located in a cul-de-sac and backing onto a large greenspace. With over 2,244 sq. feet of professionally developed space, this home with A/C is the perfect blend of style, comfort, and practicality. New roof in 2021, new garage door, new siding, two new windows, new electrical plugs and switches in 2024 and newly developed walkout in 2022!The main floor features durable and stylish tile floors, a cozy gas fireplace in the living room, and a kitchen that's perfect for the growing family. Stainless steel appliances, including a built-in oven/microwave combo, gas cooktop, and a refrigerator, making meal prep a breeze. Large deck off the dining area is the perfect place to enjoy an evening BBQ. The main level also offers a convenient laundry area/ half bath. Upstairs, the primary bedroom provides a peaceful retreat with its 4-piece ensuite, while the vaulted ceilings in the bonus room add an airy, spacious feel which is perfect for family movie nights or a kids' play area. Two additional bedrooms and a full bathroom complete the upper level, offering plenty of room for a growing family. Note: The carpets have a few wear spots but overall it is in good condition.The fully developed walkout basement expands your living space with a large recreation room, a 3-piece bath, and a versatile flex area, ideal for a home gym, games room, or guest suite. Step outside into your fully fenced backyard oasis, with its large patio. The yard backs onto a sprawling green space with walking paths, a rare find that enhances privacy and offers ample room for outdoor adventures. Did I mention, this home comes with a double attached garage, perfect for keeping your car out of the snow and ice!Silverado is a community designed with families in mind. It's home to a K-12 School is within walking distance, perfect for growing kids. Nearby amenities include shopping, restaurants, and convenient ac cess to public transit. For weekend outings, Spruce Meadows is just minutes away, offering year-round activities like horse riding events and a magical Christmas market. Easy access to Stoney Trail and Macleod Trail makes commuting a breeze, whether you're headed downtown or exploring all Calgary has to offer. Don’t miss this opportunity to own a move-in-ready home in a neighborhood where families thrive. Call today for your private showing and take the first step toward your new life in Silverado! (id:52784)
Property Details
|
MLS® Number
|
A2184645 |
|
Property Type
|
Single Family |
|
Neigbourhood
|
Silverado |
|
Community Name
|
Silverado |
|
Amenities Near By
|
Park, Playground, Schools, Shopping |
|
Parking Space Total
|
4 |
|
Plan
|
0613430 |
|
Structure
|
Deck |
Building
|
Bathroom Total
|
4 |
|
Bedrooms Above Ground
|
3 |
|
Bedrooms Total
|
3 |
|
Appliances
|
Washer, Refrigerator, Gas Stove(s), Dishwasher, Dryer, Microwave Range Hood Combo, Window Coverings, Garage Door Opener |
|
Basement Development
|
Finished |
|
Basement Features
|
Walk Out |
|
Basement Type
|
Full (finished) |
|
Constructed Date
|
2006 |
|
Construction Material
|
Wood Frame |
|
Construction Style Attachment
|
Detached |
|
Cooling Type
|
None |
|
Exterior Finish
|
Vinyl Siding |
|
Fireplace Present
|
Yes |
|
Fireplace Total
|
1 |
|
Flooring Type
|
Carpeted, Tile, Vinyl Plank |
|
Foundation Type
|
Poured Concrete |
|
Half Bath Total
|
1 |
|
Heating Fuel
|
Natural Gas |
|
Heating Type
|
Forced Air |
|
Stories Total
|
2 |
|
Size Interior
|
1,682 Ft2 |
|
Total Finished Area
|
1682 Sqft |
|
Type
|
House |
Parking
Land
|
Acreage
|
No |
|
Fence Type
|
Fence |
|
Land Amenities
|
Park, Playground, Schools, Shopping |
|
Size Depth
|
36 M |
|
Size Frontage
|
7 M |
|
Size Irregular
|
424.00 |
|
Size Total
|
424 M2|4,051 - 7,250 Sqft |
|
Size Total Text
|
424 M2|4,051 - 7,250 Sqft |
|
Zoning Description
|
R-g |
Rooms
| Level |
Type |
Length |
Width |
Dimensions |
|
Lower Level |
Other |
|
|
9.42 M x 9.58 M |
|
Lower Level |
Recreational, Games Room |
|
|
20.17 M x 12.25 M |
|
Lower Level |
Furnace |
|
|
9.17 M x 15.50 M |
|
Lower Level |
3pc Bathroom |
|
|
Measurements not available |
|
Main Level |
Other |
|
|
5.58 M x 9.33 M |
|
Main Level |
Living Room |
|
|
13.08 M x 16.00 M |
|
Main Level |
Kitchen |
|
|
9.83 M x 13.08 M |
|
Main Level |
Dining Room |
|
|
9.33 M x 10.33 M |
|
Main Level |
Other |
|
|
3.08 M x 7.00 M |
|
Main Level |
Laundry Room |
|
|
3.33 M x 5.08 M |
|
Main Level |
2pc Bathroom |
|
|
Measurements not available |
|
Upper Level |
Primary Bedroom |
|
|
12.00 M x 13.25 M |
|
Upper Level |
Bedroom |
|
|
9.08 M x 9.58 M |
|
Upper Level |
Bedroom |
|
|
8.50 M x 10.75 M |
|
Upper Level |
Bonus Room |
|
|
17.00 M x 17.67 M |
|
Upper Level |
4pc Bathroom |
|
|
Measurements not available |
|
Upper Level |
4pc Bathroom |
|
|
Measurements not available |
https://www.realtor.ca/real-estate/27759806/21-silverado-range-bay-sw-calgary-silverado

