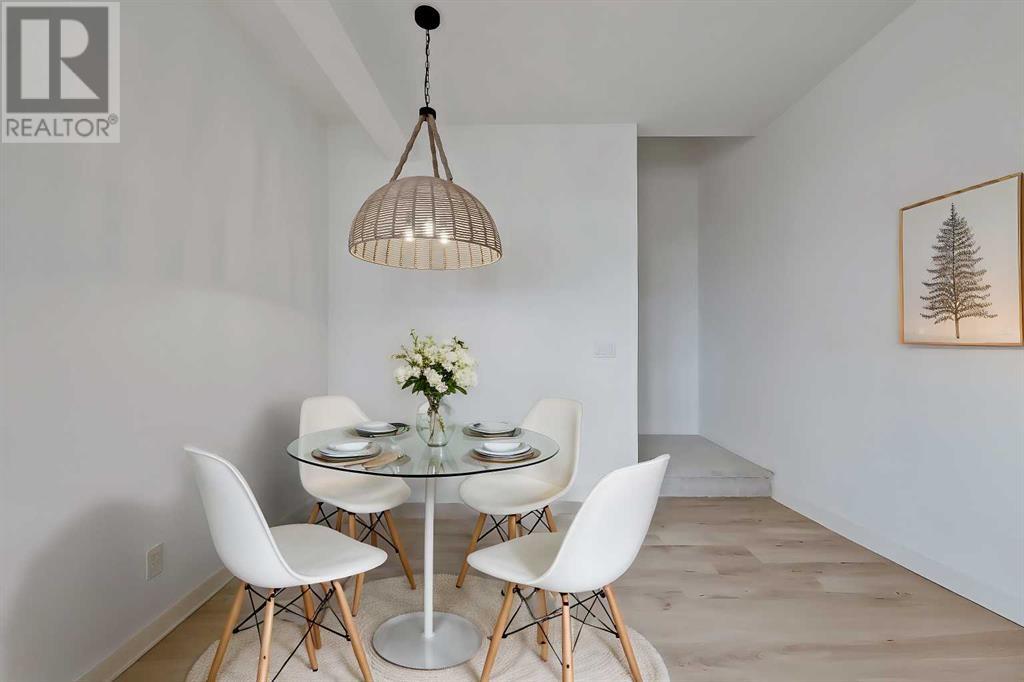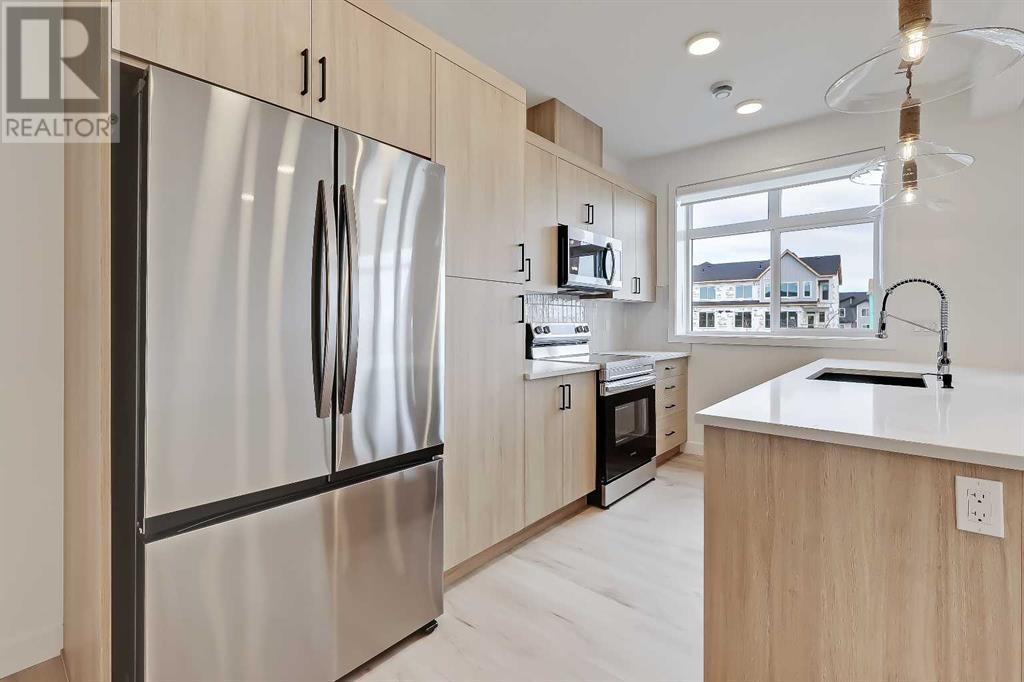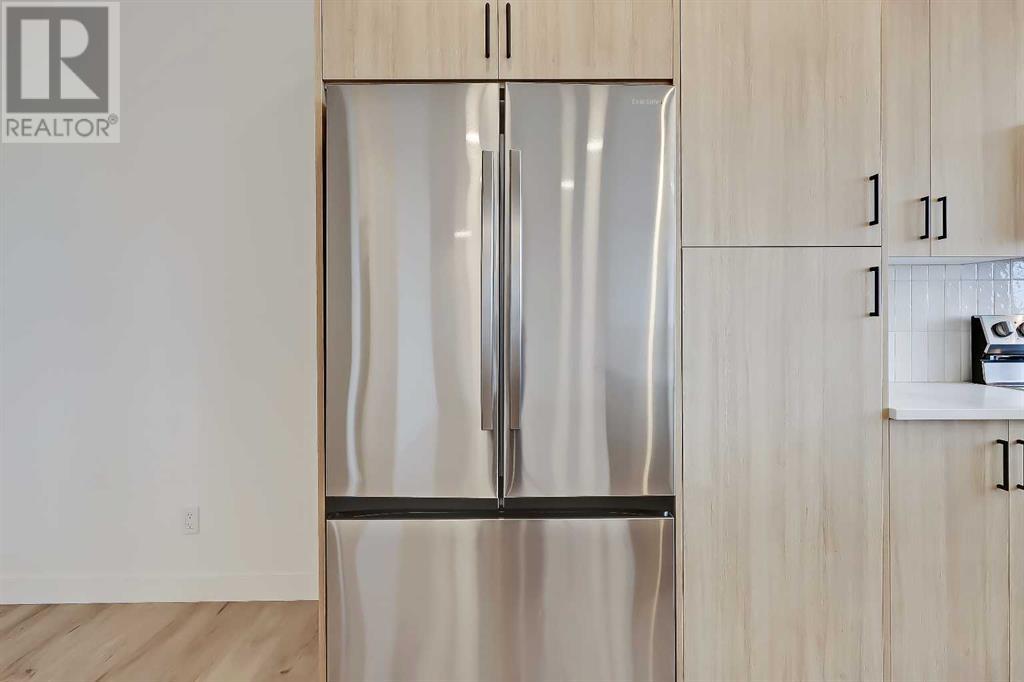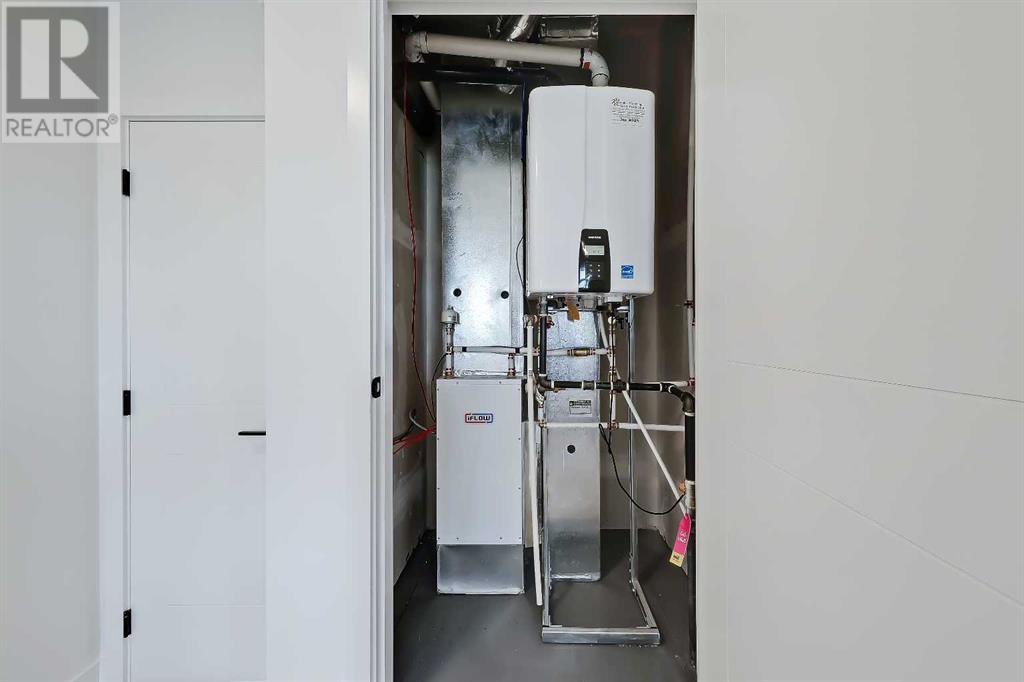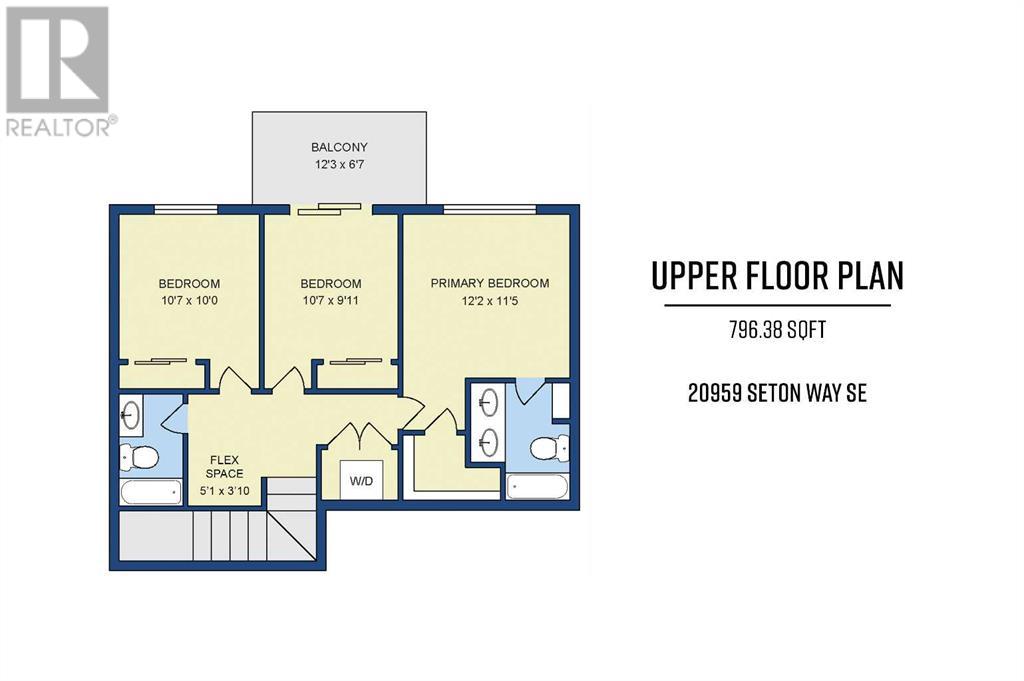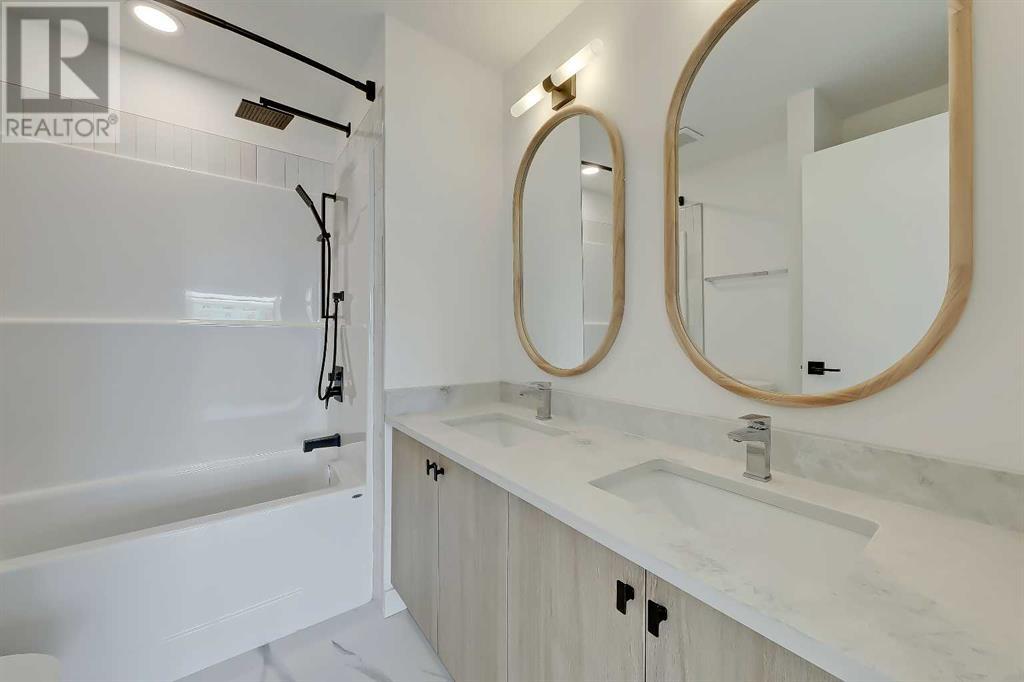20959 Seton Way Se Calgary, Alberta T3M 3Y5
$498,000Maintenance, Insurance, Ground Maintenance, Parking, Property Management, Reserve Fund Contributions, Waste Removal
$183.20 Monthly
Maintenance, Insurance, Ground Maintenance, Parking, Property Management, Reserve Fund Contributions, Waste Removal
$183.20 MonthlyBRAND-NEW 3 BEDROOM UNIT | ATTACHED SINGLE GARAGE | DUAL BALCONIES | LOW CONDO FEES | WALKING DISTANCE TO AMENITIES!This absolutely beautiful brand-new rowhouse has an excellent location within the community and is very easy walking distance to an abundance of amenities including a wide array of shops and services, schools, sports fields, the dog park, skate park, pump track, playgrounds, and is just down the road from the HOA/community centre site that will feature a splash park, rink, tennis courts and gardens when completed. The Seton Urban District is also close by and features the South Calgary Health Campus, Seton YMCA and Seton Library, and this master-planned community also boasts quick access in or out of town along Deerfoot TR and Stoney TR. This unit is the sought after 3-bedroom ‘Ferrera’ model that has an extremely functional layout and is among the larger floor plans in the complex with plenty of living space and storage. The main level is bright and filled with natural light thanks to an abundance of large windows and the unique open wall space to the front entrance landing below. The living room is very spacious and flows seamlessly into the dedicated dining area and is adjacent to the designer kitchen that is the heart of the home featuring stainless appliances, a sleek undermount sink, pantry closet, sit-up breakfast bar, matte black hardware, quartz countertops, vertical stack tile backsplash and feature pendant lighting. The main level also has direct stairwell access to the 10’5” x 19’5” attached single garage and an oversized balcony that is perfect for sipping your morning coffee or just relaxing and enjoying the outdoor space. The upper level offers a full laundry closet with room for additional storage, an open flex space that is perfect for a small home office or homework station, a main 4-piece bathroom, second and third bedrooms that have been purposefully designed to be as large as those found in single family homes, another la rge balcony and the gorgeous primary bedroom suite that features a huge L-shaped walk-in closet and a beautiful 5-piece ensuite bathroom with a double quartz vanity with undermount sinks and designer lighting and finishes. The list of upgrades and additional features is long and includes 9’ ceilings on the main level, on-demand tankless water heater, energy efficient and quiet triple pane windows, soft close cabinetry throughout, custom blinds package, feature dining room light fixture, BBQ gas line to the main level balcony, fully drywalled and insulated garage, visitor parking directly behind the home, in-unit mechanical room and much more. Welcome Home. (id:52784)
Property Details
| MLS® Number | A2175329 |
| Property Type | Single Family |
| Neigbourhood | Seton |
| Community Name | Seton |
| AmenitiesNearBy | Park, Playground, Recreation Nearby, Schools, Shopping |
| CommunityFeatures | Pets Allowed, Pets Allowed With Restrictions |
| Features | Pvc Window, No Animal Home, No Smoking Home, Gas Bbq Hookup, Parking |
| ParkingSpaceTotal | 1 |
| Plan | 2411085 |
Building
| BathroomTotal | 3 |
| BedroomsAboveGround | 3 |
| BedroomsTotal | 3 |
| Age | New Building |
| Appliances | Washer, Refrigerator, Dishwasher, Stove, Dryer, Microwave Range Hood Combo, Window Coverings, Garage Door Opener, Water Heater - Tankless |
| BasementType | None |
| ConstructionMaterial | Wood Frame |
| ConstructionStyleAttachment | Attached |
| CoolingType | None |
| ExteriorFinish | Brick, Composite Siding |
| FlooringType | Carpeted, Laminate |
| FoundationType | Poured Concrete |
| HalfBathTotal | 1 |
| HeatingFuel | Natural Gas |
| HeatingType | Forced Air |
| StoriesTotal | 3 |
| SizeInterior | 1493.35 Sqft |
| TotalFinishedArea | 1493.35 Sqft |
| Type | Row / Townhouse |
Parking
| Attached Garage | 1 |
Land
| Acreage | No |
| FenceType | Not Fenced |
| LandAmenities | Park, Playground, Recreation Nearby, Schools, Shopping |
| LandscapeFeatures | Landscaped |
| SizeTotalText | Unknown |
| ZoningDescription | M-1 |
Rooms
| Level | Type | Length | Width | Dimensions |
|---|---|---|---|---|
| Main Level | Living Room | 15.00 Ft x 12.58 Ft | ||
| Main Level | Kitchen | 12.75 Ft x 8.42 Ft | ||
| Main Level | Dining Room | 7.33 Ft x 6.00 Ft | ||
| Main Level | 2pc Bathroom | 5.25 Ft x 5.00 Ft | ||
| Main Level | Furnace | 4.17 Ft x 3.00 Ft | ||
| Upper Level | Primary Bedroom | 12.17 Ft x 11.42 Ft | ||
| Upper Level | Other | 8.33 Ft x 6.75 Ft | ||
| Upper Level | Bedroom | 10.58 Ft x 9.92 Ft | ||
| Upper Level | Bedroom | 10.58 Ft x 10.00 Ft | ||
| Upper Level | Laundry Room | 4.92 Ft x 3.25 Ft | ||
| Upper Level | Other | 5.08 Ft x 3.83 Ft | ||
| Upper Level | 4pc Bathroom | 8.08 Ft x 4.83 Ft | ||
| Upper Level | 5pc Bathroom | 8.33 Ft x 6.75 Ft |
https://www.realtor.ca/real-estate/27580326/20959-seton-way-se-calgary-seton
Interested?
Contact us for more information




