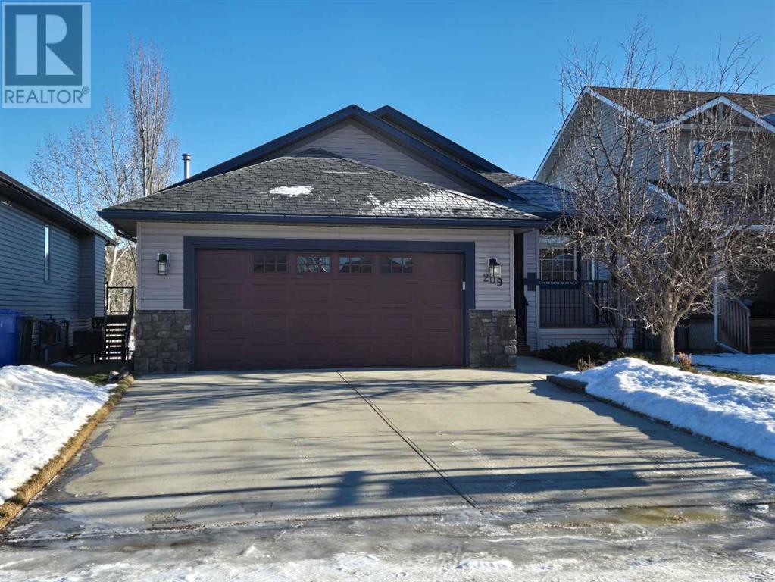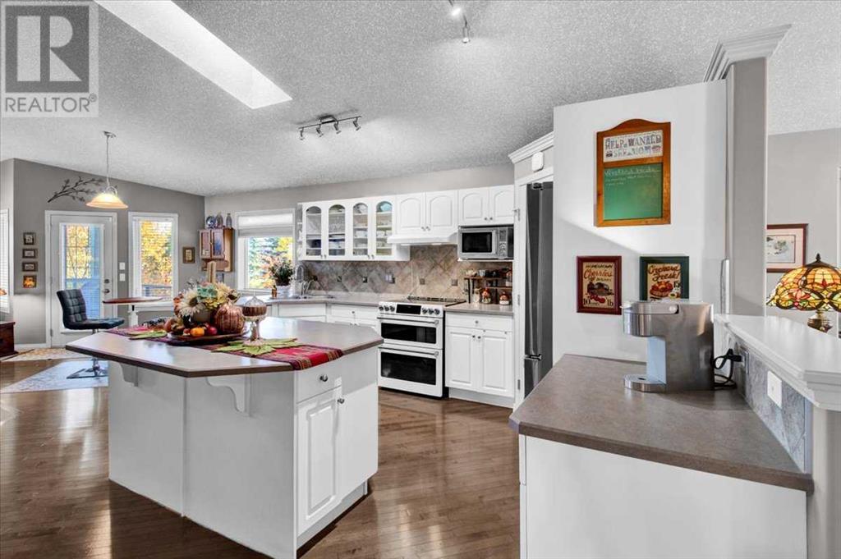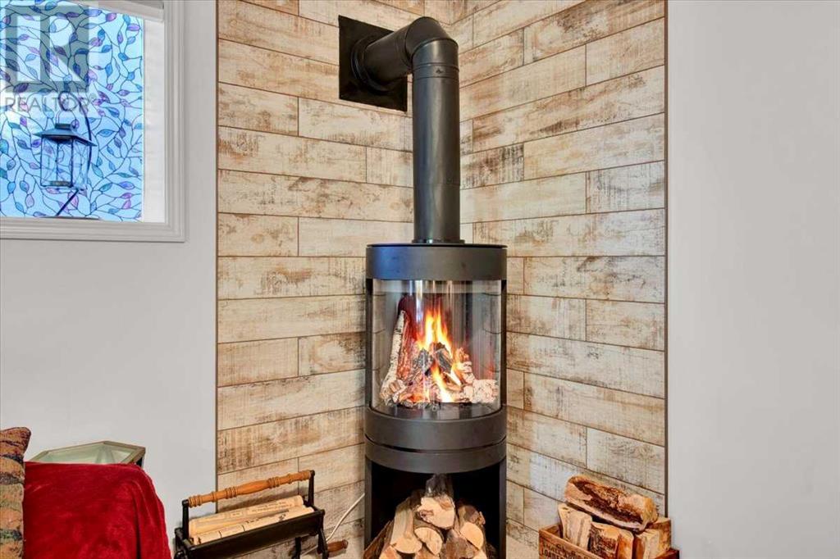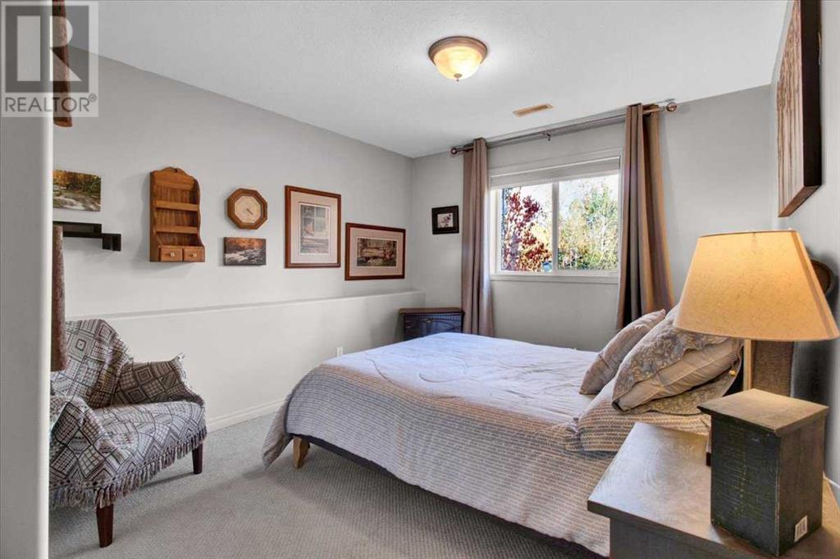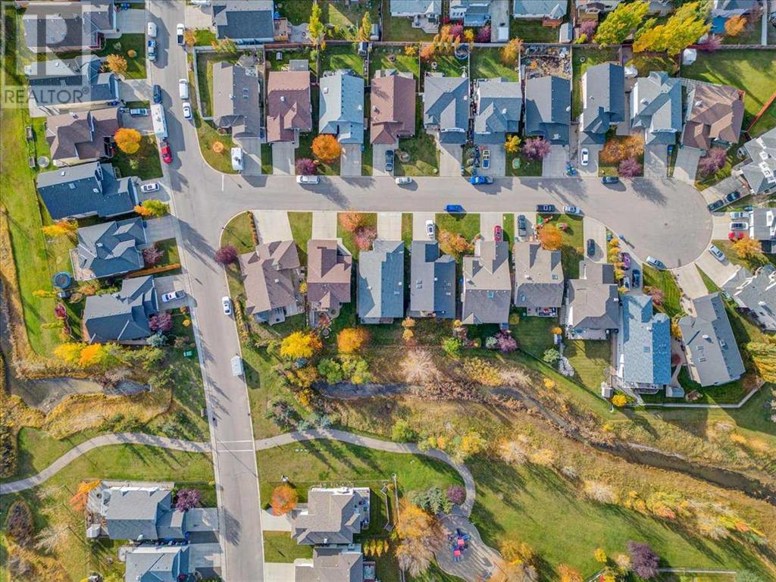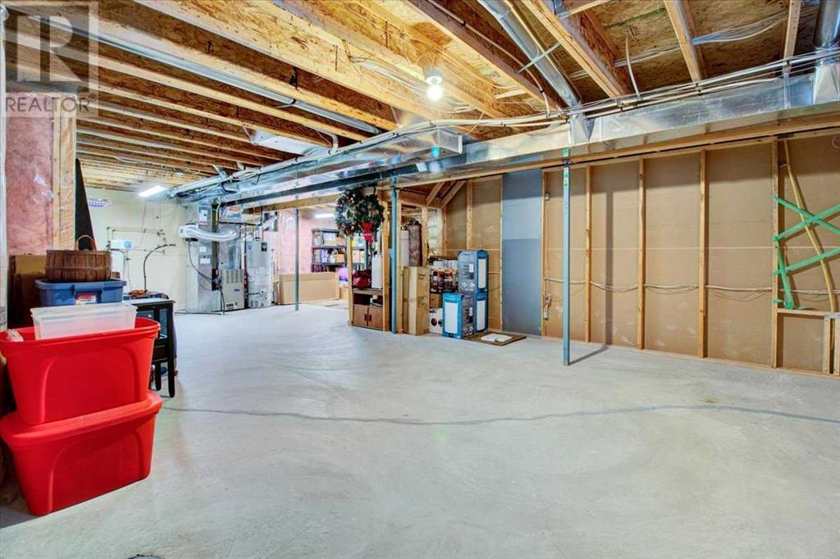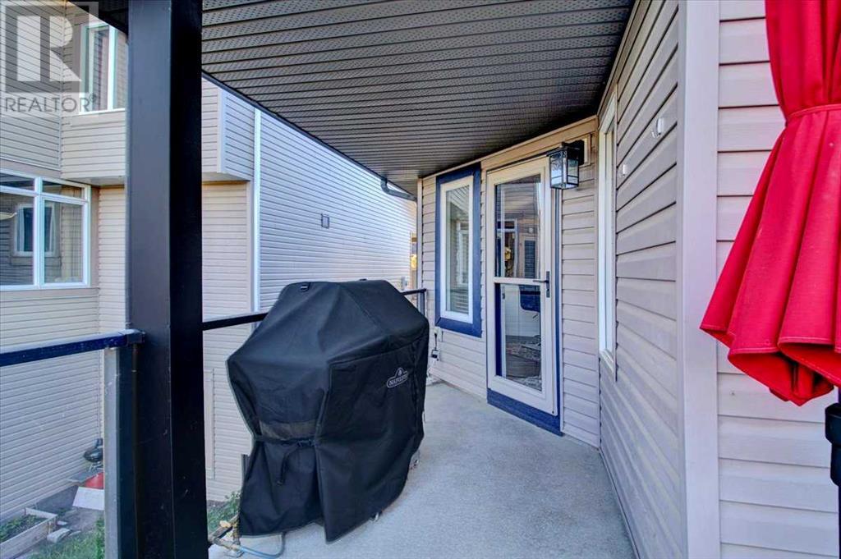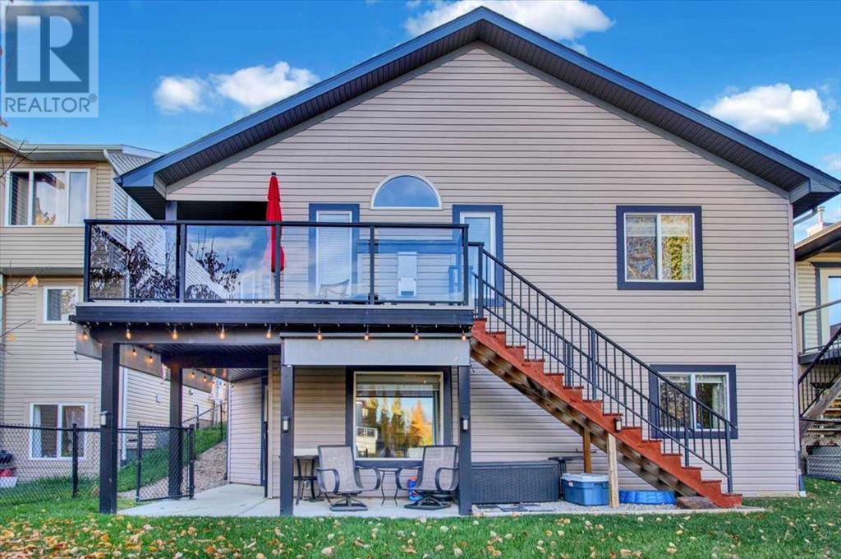209 West Creek Springs Chestermere, Alberta T1X 1N7
$799,900
Stunning walkout bungalow on ravine! This custom built, walkout bungalow with 2200sf of developed space works well for family or empty nester. The bright open concept design includes a large formal dining room, a spacious kitchen with white cabinetry, upgraded wifi appliances including a "smart" fridge, a large island, and a cozy living room with a gas fireplace. The primary bedroom offers a king-sized layout, walk-in closet, and 4-piece ensuite with a soaker tub and walk-in shower. Second main floor bedroom works well as an office. Basement was developed by the builder and includes family room with cozy fireplace, 3rd bedroom and additional full bathroom. Massive storage room with room allows for future development of additional bedroom, media room, exercise room, wine making or summer kitchen- the possibilities are endless- there is that much extra space! Recent upgrades include: basement fireplace and tiling, insulated/drywalled garage, exterior house painting and staining, roof shingle "tuneup", blackout shades and storm doors. (id:52784)
Property Details
| MLS® Number | A2186379 |
| Property Type | Single Family |
| Neigbourhood | West Creek |
| Community Name | West Creek |
| Amenities Near By | Golf Course, Playground, Schools, Shopping |
| Community Features | Golf Course Development |
| Features | Cul-de-sac, No Neighbours Behind, No Smoking Home, Environmental Reserve |
| Parking Space Total | 4 |
| Plan | 0214334 |
| Structure | Deck, Dog Run - Fenced In |
Building
| Bathroom Total | 3 |
| Bedrooms Above Ground | 2 |
| Bedrooms Below Ground | 1 |
| Bedrooms Total | 3 |
| Appliances | Washer, Refrigerator, Stove, Dryer, Microwave, Hood Fan |
| Architectural Style | Bungalow |
| Basement Development | Finished |
| Basement Features | Separate Entrance, Walk Out |
| Basement Type | Full (finished) |
| Constructed Date | 2003 |
| Construction Material | Wood Frame |
| Construction Style Attachment | Detached |
| Cooling Type | None |
| Exterior Finish | Stone, Vinyl Siding |
| Fireplace Present | Yes |
| Fireplace Total | 2 |
| Flooring Type | Carpeted, Ceramic Tile, Hardwood |
| Foundation Type | Poured Concrete |
| Heating Type | Forced Air |
| Stories Total | 1 |
| Size Interior | 1,550 Ft2 |
| Total Finished Area | 1550 Sqft |
| Type | House |
Parking
| Attached Garage | 2 |
Land
| Acreage | No |
| Fence Type | Fence |
| Land Amenities | Golf Course, Playground, Schools, Shopping |
| Size Depth | 33.48 M |
| Size Frontage | 13.71 M |
| Size Irregular | 4946.00 |
| Size Total | 4946 Sqft|4,051 - 7,250 Sqft |
| Size Total Text | 4946 Sqft|4,051 - 7,250 Sqft |
| Surface Water | Creek Or Stream |
| Zoning Description | R1 |
Rooms
| Level | Type | Length | Width | Dimensions |
|---|---|---|---|---|
| Lower Level | 4pc Bathroom | Measurements not available | ||
| Lower Level | Bedroom | 4.01 M x 2.92 M | ||
| Lower Level | Family Room | 8.03 M x 6.99 M | ||
| Lower Level | Storage | 8.23 M x 10.08 M | ||
| Main Level | Dining Room | 4.24 M x 4.88 M | ||
| Main Level | Kitchen | 4.60 M x 5.08 M | ||
| Main Level | Breakfast | 1.55 M x 1.42 M | ||
| Main Level | Living Room | 5.49 M x 4.27 M | ||
| Main Level | Primary Bedroom | 5.72 M x 4.57 M | ||
| Main Level | Bedroom | 3.05 M x 3.05 M | ||
| Main Level | 4pc Bathroom | Measurements not available | ||
| Main Level | 4pc Bathroom | Measurements not available |
https://www.realtor.ca/real-estate/27786077/209-west-creek-springs-chestermere-west-creek
Contact Us
Contact us for more information

