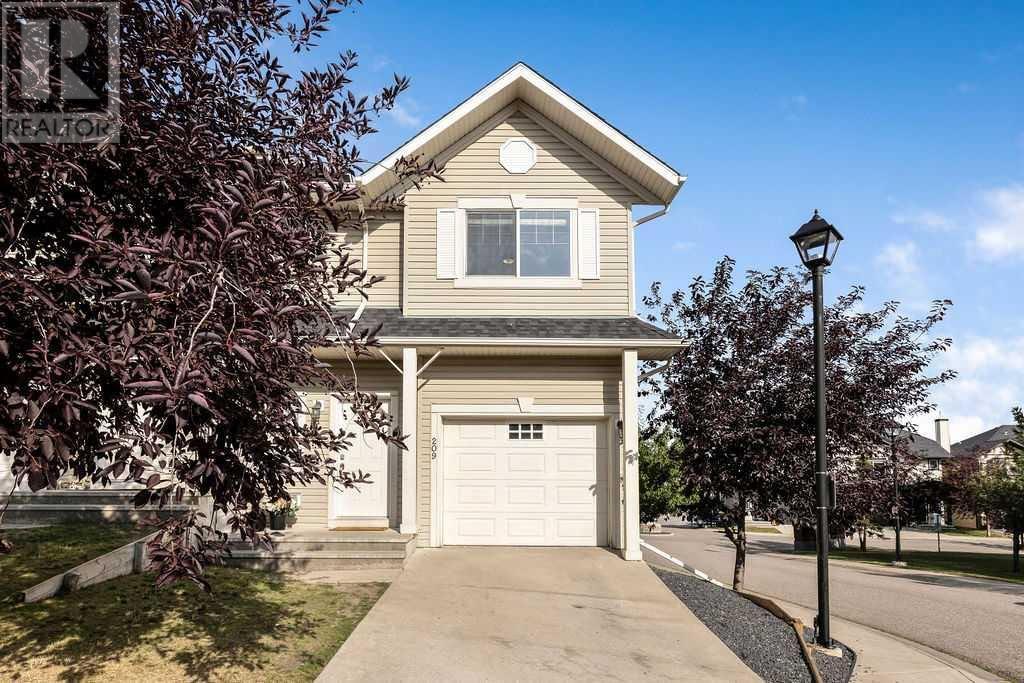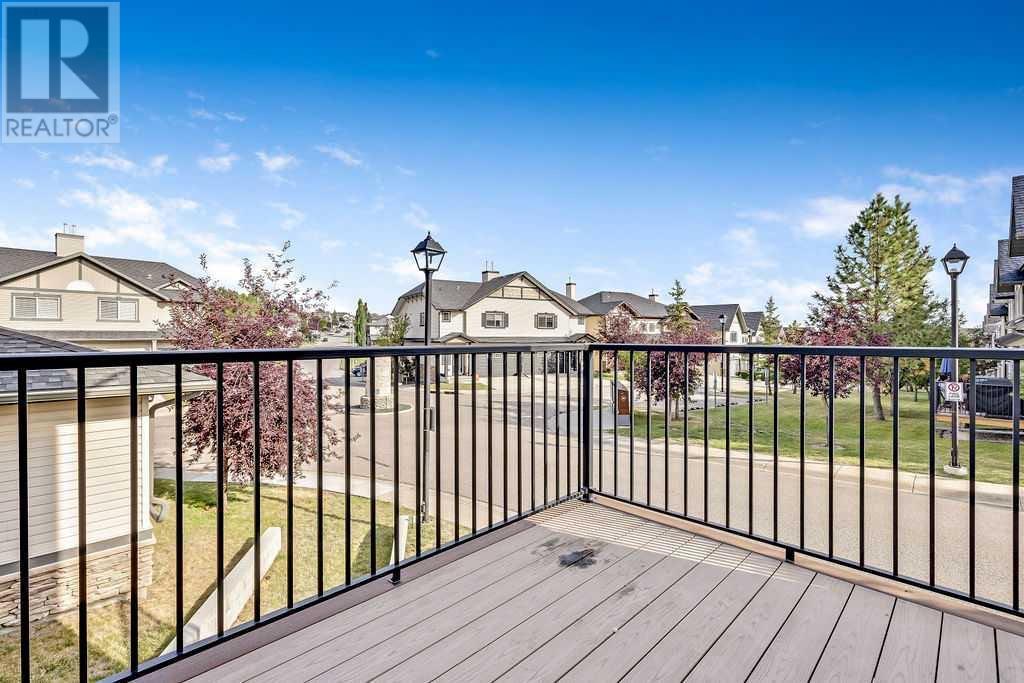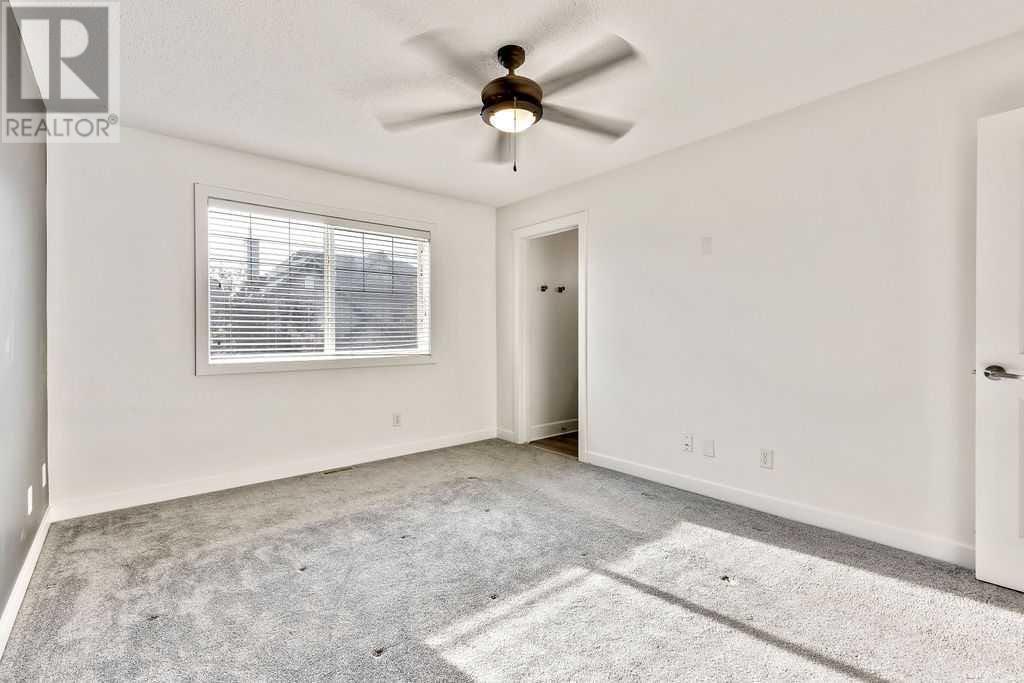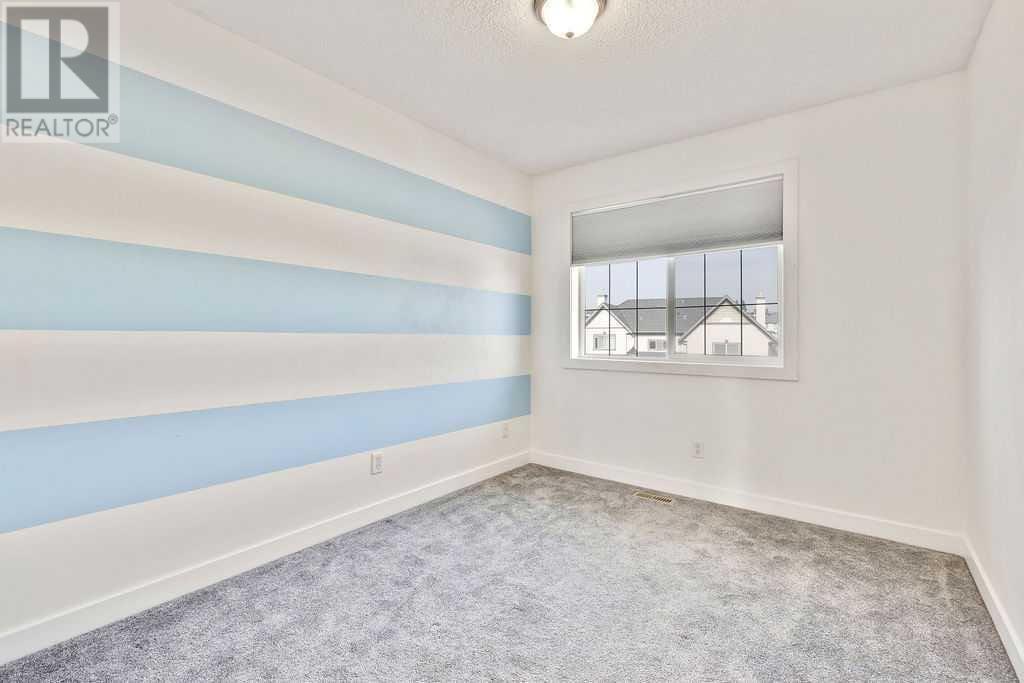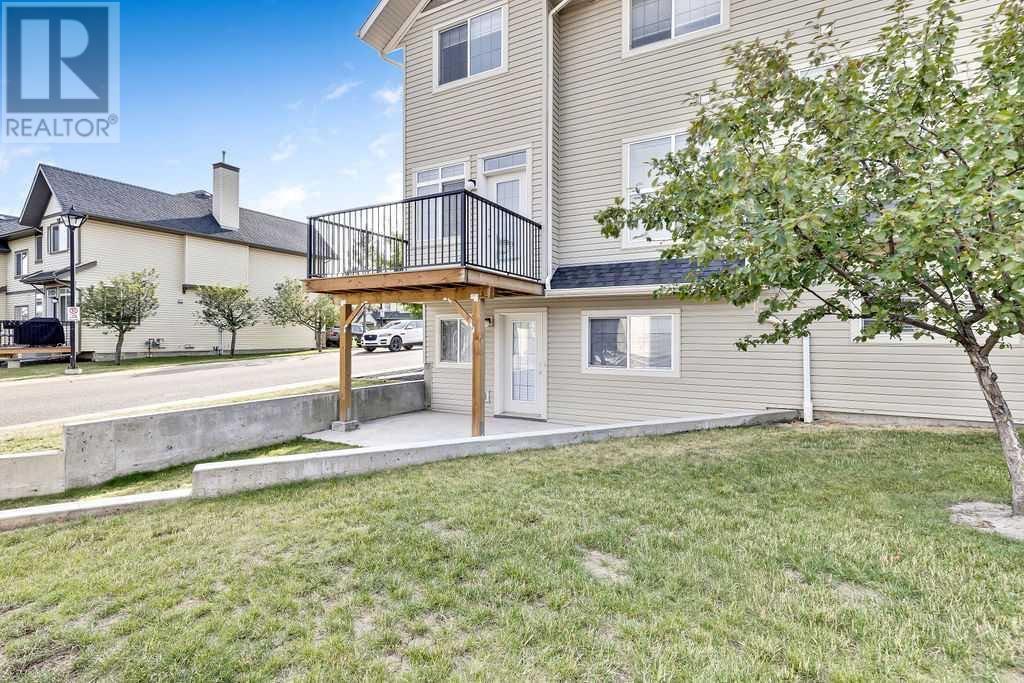209 Rockyspring Grove Nw Calgary, Alberta T3G 0A8
$490,000Maintenance, Common Area Maintenance, Insurance, Property Management, Reserve Fund Contributions, Waste Removal
$394.83 Monthly
Maintenance, Common Area Maintenance, Insurance, Property Management, Reserve Fund Contributions, Waste Removal
$394.83 MonthlyWelcome to your stunning townhome in the sought after ROCKY RIDGE! This 3 bedroom 2.5 bath END UNIT has an attached garage with walk out with gorgeous professionally renovated kitchen and matching beautiful pro renos in the bathrooms. Just move in and enjoy! From the moment you enter you notice the open concept layout and hardwood floors throughout the main. Once inside you'll feel right at home with the easy light color palette and completely new kitchen with new shaker style white cabinetry, newer appliances and large island with quartz countertops. A deck off the dining nook gives a great outdoor space to watch the sun go down. A 2 pc powder room finishes the level. Upstairs you have a large master bedroom with walk in closet and 3 pc spa-like ensuite with quartz counters, large shower and upgraded tile. Two more good sized bedrooms and upgraded 4pc full bath with same quartz counters and UPSTAIRS laundry complete the upper floor. The basement is a good sized WALK-OUT awaiting your finishing touches. Right on the edge of the city with good access to grocery stores, the ROCKY RIDGE YMCA and so much more! Don't wait! (id:52784)
Property Details
| MLS® Number | A2162001 |
| Property Type | Single Family |
| Neigbourhood | Rocky Ridge |
| Community Name | Rocky Ridge |
| AmenitiesNearBy | Park, Playground, Recreation Nearby, Schools, Shopping |
| CommunityFeatures | Pets Allowed |
| Features | See Remarks, Pvc Window, No Smoking Home, Parking |
| ParkingSpaceTotal | 2 |
| Plan | 0610971 |
| Structure | Deck, See Remarks |
Building
| BathroomTotal | 3 |
| BedroomsAboveGround | 3 |
| BedroomsTotal | 3 |
| Appliances | Washer, Refrigerator, Dishwasher, Stove, Dryer, Window Coverings |
| BasementDevelopment | Unfinished |
| BasementFeatures | Walk Out |
| BasementType | Full (unfinished) |
| ConstructedDate | 2006 |
| ConstructionMaterial | Wood Frame |
| ConstructionStyleAttachment | Attached |
| CoolingType | None |
| ExteriorFinish | Vinyl Siding |
| FlooringType | Carpeted, Ceramic Tile, Hardwood |
| FoundationType | Poured Concrete |
| HalfBathTotal | 1 |
| HeatingFuel | Natural Gas |
| HeatingType | Forced Air |
| StoriesTotal | 2 |
| SizeInterior | 1359 Sqft |
| TotalFinishedArea | 1359 Sqft |
| Type | Row / Townhouse |
Parking
| Attached Garage | 1 |
Land
| Acreage | No |
| FenceType | Fence |
| LandAmenities | Park, Playground, Recreation Nearby, Schools, Shopping |
| SizeDepth | 25.13 M |
| SizeFrontage | 7.65 M |
| SizeIrregular | 204.00 |
| SizeTotal | 204 M2|0-4,050 Sqft |
| SizeTotalText | 204 M2|0-4,050 Sqft |
| ZoningDescription | R-c2 |
Rooms
| Level | Type | Length | Width | Dimensions |
|---|---|---|---|---|
| Main Level | Other | 4.92 Ft x 5.67 Ft | ||
| Main Level | Kitchen | 10.75 Ft x 11.75 Ft | ||
| Main Level | Dining Room | 7.75 Ft x 9.25 Ft | ||
| Main Level | Living Room | 10.75 Ft x 14.92 Ft | ||
| Main Level | 2pc Bathroom | .00 Ft x .00 Ft | ||
| Upper Level | Primary Bedroom | 11.08 Ft x 14.33 Ft | ||
| Upper Level | Bedroom | 10.17 Ft x 11.00 Ft | ||
| Upper Level | Bedroom | 8.75 Ft x 10.58 Ft | ||
| Upper Level | Laundry Room | 3.92 Ft x 5.25 Ft | ||
| Upper Level | 4pc Bathroom | .00 Ft x .00 Ft | ||
| Upper Level | 3pc Bathroom | .00 Ft x .00 Ft |
https://www.realtor.ca/real-estate/27352803/209-rockyspring-grove-nw-calgary-rocky-ridge
Interested?
Contact us for more information

