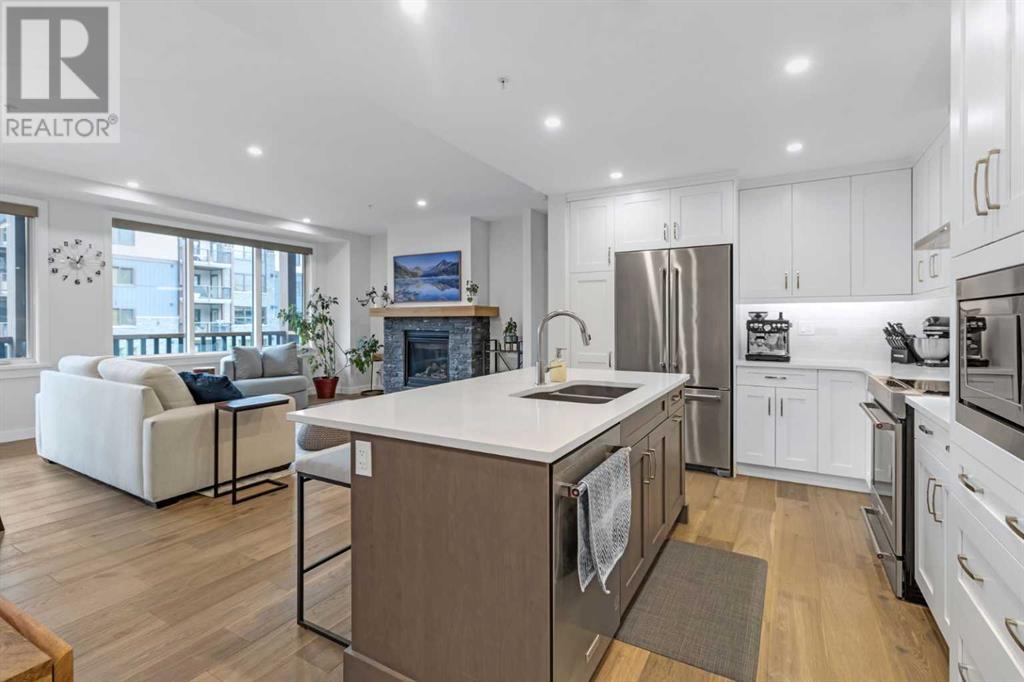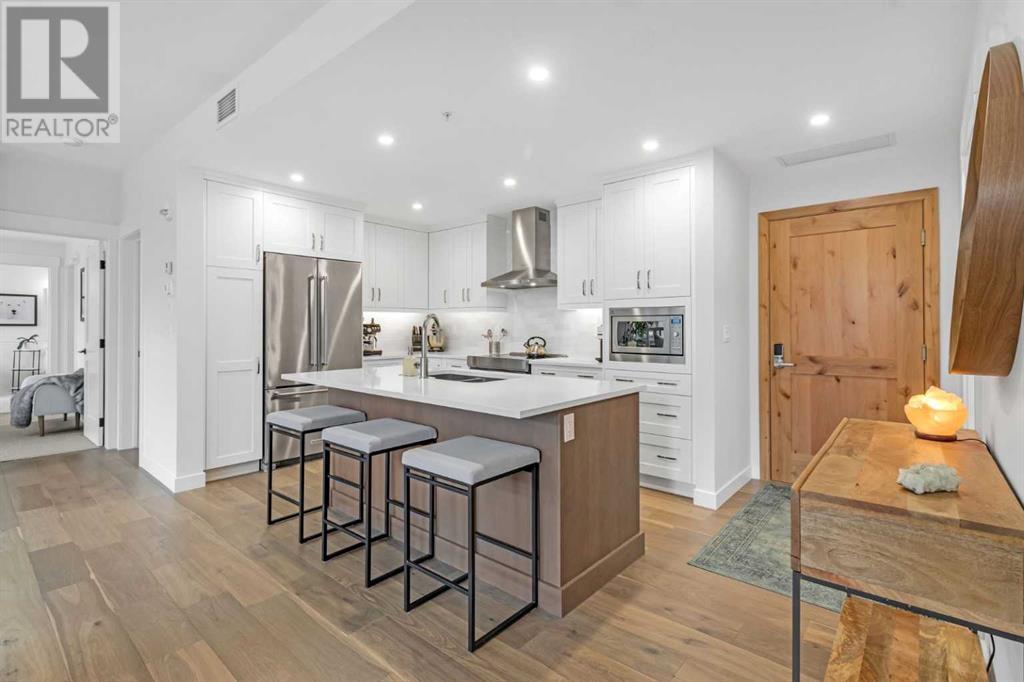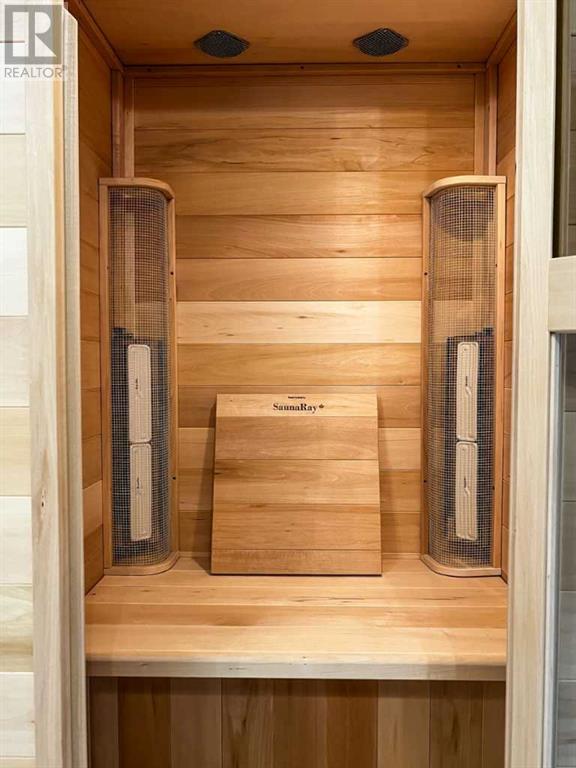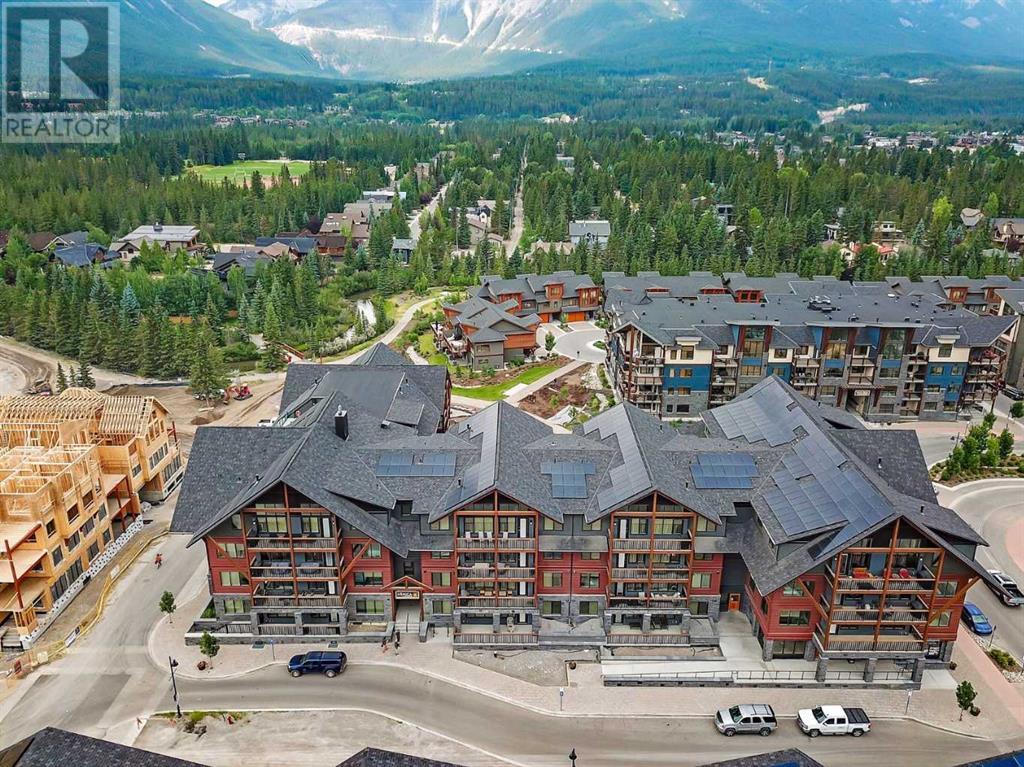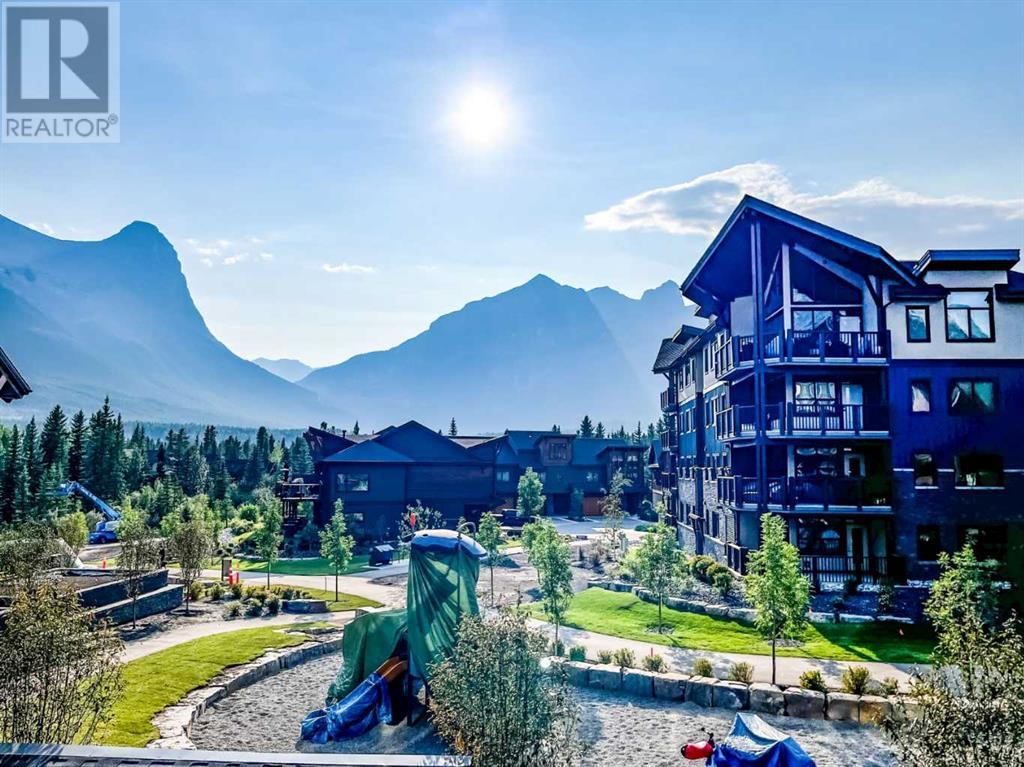209, 1315 Spring Creek Gate Canmore, Alberta T1W 0N5
$1,449,500Maintenance, Condominium Amenities, Common Area Maintenance, Heat, Insurance, Interior Maintenance, Ground Maintenance, Property Management, Reserve Fund Contributions, Sewer, Waste Removal, Water
$834.02 Monthly
Maintenance, Condominium Amenities, Common Area Maintenance, Heat, Insurance, Interior Maintenance, Ground Maintenance, Property Management, Reserve Fund Contributions, Sewer, Waste Removal, Water
$834.02 MonthlyStunning 2 bedroom, 2 bath, plus den/flex room in this much sought after community of Spring Creek. This upgraded west-facing suite offers a view of Ha Ling and Mt Rundle from every window. Luxury features include a steam shower, infrared sauna, soaker tub, gas fireplace, induction range with dual oven, heated hardwood flooring and tiles, quartz counters, custom closets and more. Also included are 2 large parking stalls, a secured enclosed storage area and bike storage. Arnica lodge features a roof-top hot tub with views of the famous Three Sisters mountain range, a fitness room and an owners lounge on the top floor, geothermal heating and cooling systems and in-suite humidifiers. Builders plans show 1475 sqft. (id:52784)
Property Details
| MLS® Number | A2161144 |
| Property Type | Single Family |
| Neigbourhood | Spring Creek |
| Community Name | Spring Creek |
| AmenitiesNearBy | Shopping |
| CommunityFeatures | Pets Allowed |
| Features | See Remarks, Sauna |
| ParkingSpaceTotal | 2 |
| Plan | 2211923 |
Building
| BathroomTotal | 2 |
| BedroomsAboveGround | 2 |
| BedroomsTotal | 2 |
| Amenities | Exercise Centre, Whirlpool |
| Appliances | See Remarks |
| ArchitecturalStyle | Low Rise |
| ConstructedDate | 2023 |
| ConstructionStyleAttachment | Attached |
| CoolingType | None |
| FireplacePresent | Yes |
| FireplaceTotal | 1 |
| FlooringType | Hardwood, Other, Tile |
| HeatingFuel | Geo Thermal |
| StoriesTotal | 4 |
| SizeInterior | 1356.71 Sqft |
| TotalFinishedArea | 1356.71 Sqft |
| Type | Apartment |
Land
| Acreage | No |
| LandAmenities | Shopping |
| SizeTotalText | Unknown |
| ZoningDescription | 12 - Residential - Land & Building |
Rooms
| Level | Type | Length | Width | Dimensions |
|---|---|---|---|---|
| Main Level | Bedroom | 12.25 Ft x 10.50 Ft | ||
| Main Level | 3pc Bathroom | .00 Ft x .00 Ft | ||
| Main Level | Dining Room | 10.08 Ft x 15.92 Ft | ||
| Main Level | Kitchen | 16.33 Ft x 9.75 Ft | ||
| Main Level | Living Room | 13.17 Ft x 16.00 Ft | ||
| Main Level | Laundry Room | .00 Ft x .00 Ft | ||
| Main Level | Primary Bedroom | 10.75 Ft x 13.92 Ft | ||
| Main Level | Den | 8.33 Ft x 10.00 Ft | ||
| Main Level | 5pc Bathroom | .00 Ft x .00 Ft | ||
| Main Level | Other | .00 Ft x .00 Ft | ||
| Main Level | Other | .00 Ft x .00 Ft |
https://www.realtor.ca/real-estate/27345011/209-1315-spring-creek-gate-canmore-spring-creek
Interested?
Contact us for more information



