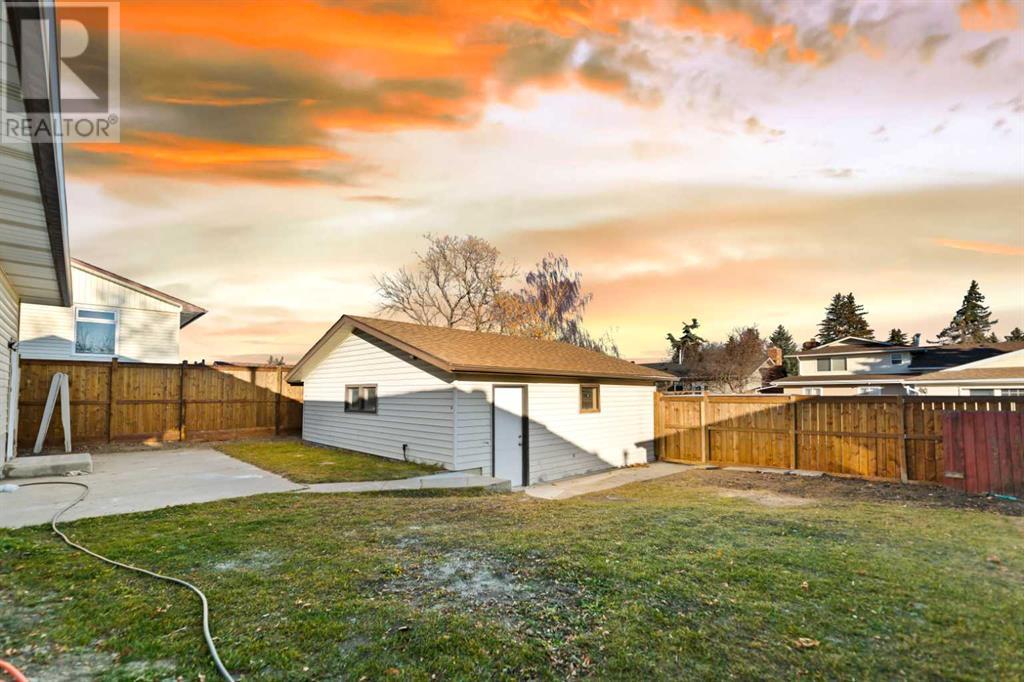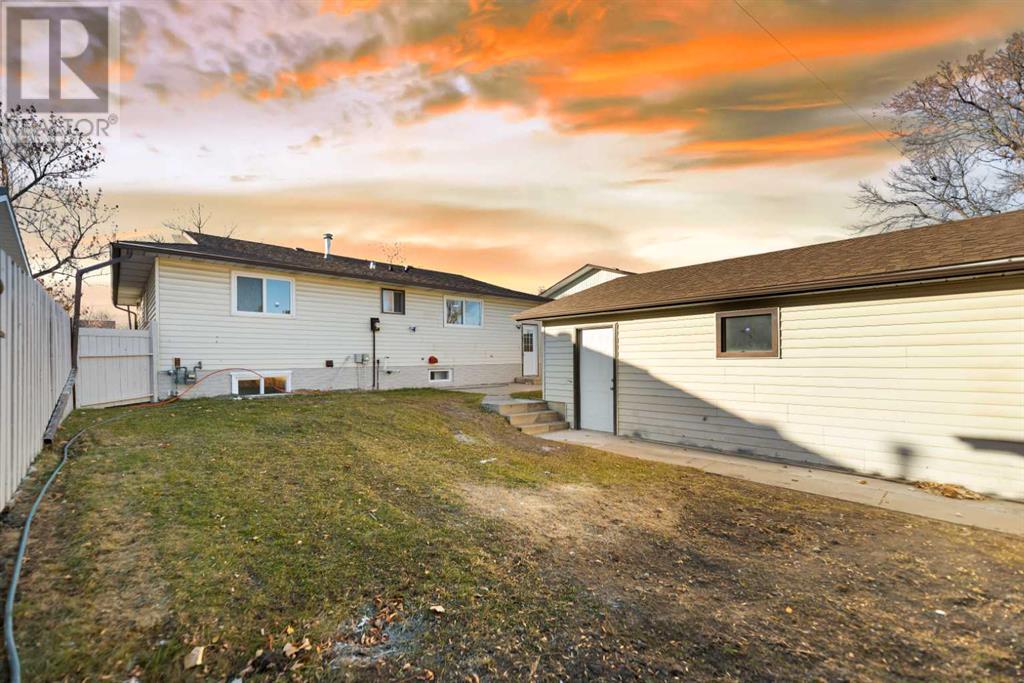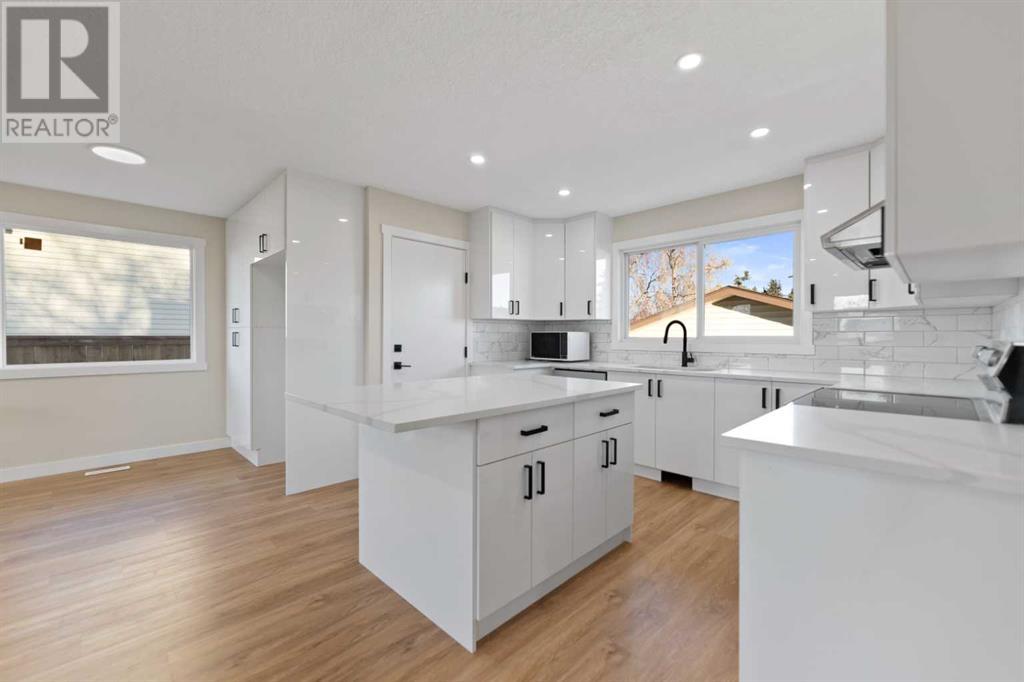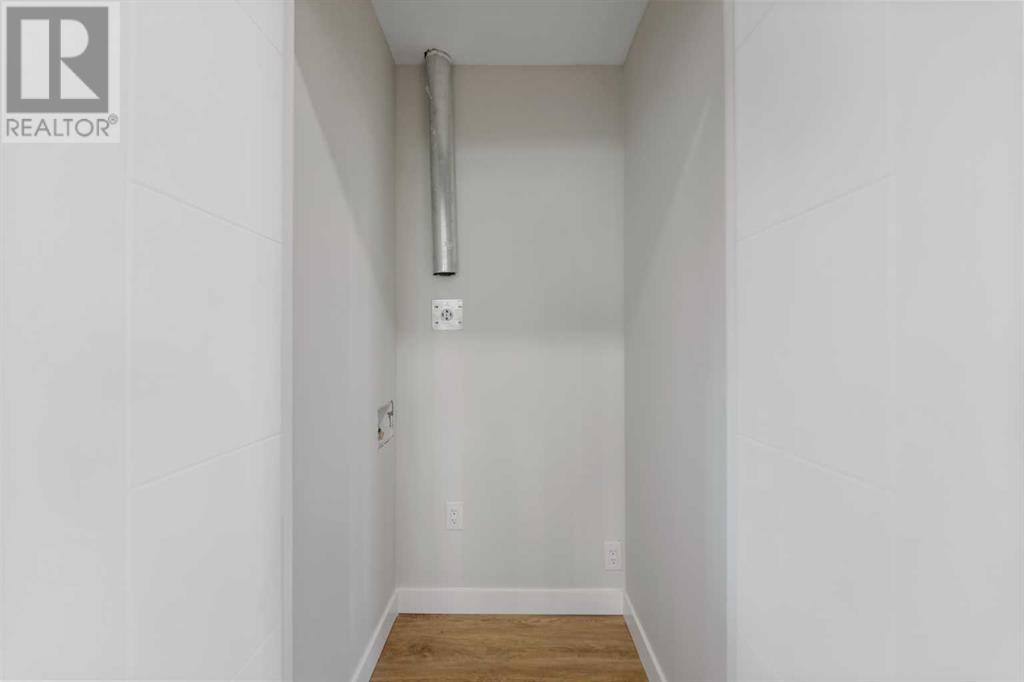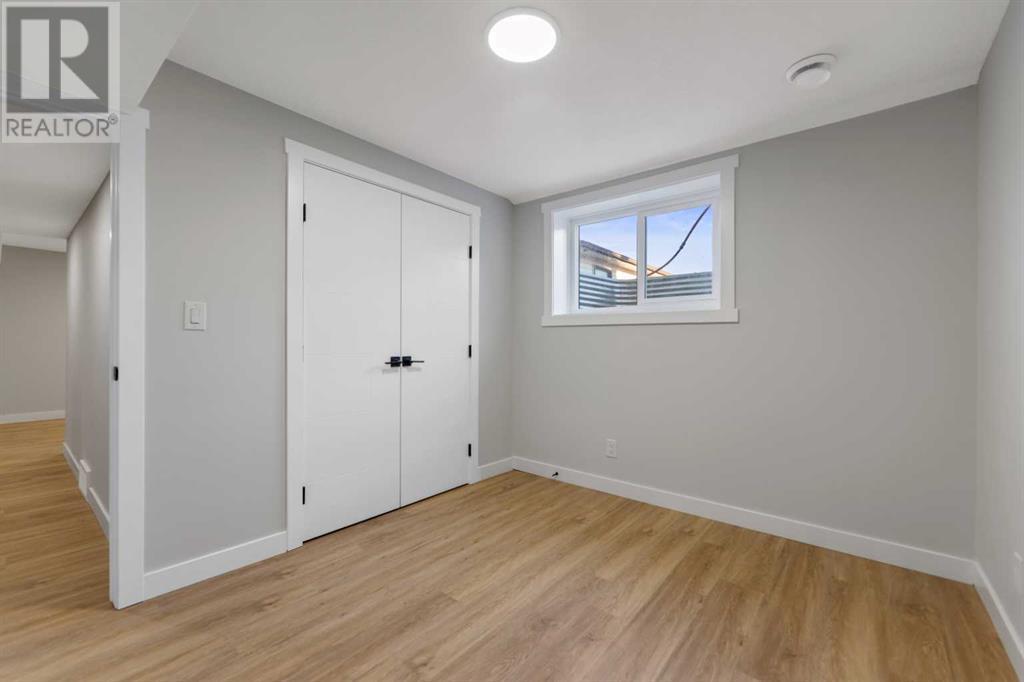208 Whitehorn Crescent Ne Calgary, Alberta T1Y 1X8
$725,000
FULLY RENOVATED BUNGALOW WITH A NUMBER OF UPGRADES THROUGHOUT! 3 BEDROOMS AND 2 FULL BATH UPSTAIRS, 2 BEDROOMS & 2 FULL BATH IN THE BASEMENT. THIS HOME FEATURES UPGRADED GRANITE KITCHEN COUNTER TOPS, NEW FLOORING, NEW KITCHEN CABINETS WITH RENOVATED BACK SPLASH, NEW APPLIANCES, NEW PAINT, NEW LIGHTING FIXTURES, NEW WINDOWS, NEW FURNACE AND HOTWATER TANK, NEW PLUMBING & ELECTRICAL AND THE LIST GOES ON......VERY BRIGHT AND OPEN PLAN. FULLY DEVELOPED BASEMENT WITH SEPARATE ENTRANCE, SEPARATE LAUNDRY, BIG KITCHEN, (ILLEGAL) SUITE. HUGE LOT, DOUBLE DETACHED OVERSIZE GARAGE, CLOSE TO TRANSIT, SHOPPING CENTER, PARK & SCHOOLS. CALL TODAY TO VIEW! (id:52784)
Property Details
| MLS® Number | A2179077 |
| Property Type | Single Family |
| Neigbourhood | Whitehorn |
| Community Name | Whitehorn |
| AmenitiesNearBy | Park, Playground, Schools, Shopping |
| Features | Back Lane, No Animal Home, No Smoking Home |
| ParkingSpaceTotal | 2 |
| Plan | 7410438 |
| Structure | See Remarks |
Building
| BathroomTotal | 4 |
| BedroomsAboveGround | 3 |
| BedroomsBelowGround | 2 |
| BedroomsTotal | 5 |
| Appliances | Refrigerator, Dishwasher, Stove, Garage Door Opener, Washer/dryer Stack-up |
| ArchitecturalStyle | Bungalow |
| BasementDevelopment | Finished |
| BasementType | Full (finished) |
| ConstructedDate | 1975 |
| ConstructionMaterial | Wood Frame |
| ConstructionStyleAttachment | Detached |
| CoolingType | None |
| FireplacePresent | Yes |
| FireplaceTotal | 1 |
| FlooringType | Carpeted, Laminate, Tile |
| FoundationType | Poured Concrete |
| HeatingType | Central Heating |
| StoriesTotal | 1 |
| SizeInterior | 1227 Sqft |
| TotalFinishedArea | 1227 Sqft |
| Type | House |
Parking
| Detached Garage | 2 |
Land
| Acreage | No |
| FenceType | Fence |
| LandAmenities | Park, Playground, Schools, Shopping |
| SizeDepth | 30.48 M |
| SizeFrontage | 15.7 M |
| SizeIrregular | 465.00 |
| SizeTotal | 465 M2|4,051 - 7,250 Sqft |
| SizeTotalText | 465 M2|4,051 - 7,250 Sqft |
| ZoningDescription | R-cg |
Rooms
| Level | Type | Length | Width | Dimensions |
|---|---|---|---|---|
| Basement | Family Room | 16.58 Ft x 14.75 Ft | ||
| Basement | Kitchen | 12.58 Ft x 10.08 Ft | ||
| Basement | Bedroom | 10.92 Ft x 8.83 Ft | ||
| Basement | Bedroom | 14.00 Ft x 12.58 Ft | ||
| Basement | 3pc Bathroom | Measurements not available | ||
| Basement | 3pc Bathroom | Measurements not available | ||
| Main Level | Living Room | 18.33 Ft x 11.92 Ft | ||
| Main Level | Kitchen | 11.75 Ft x 9.17 Ft | ||
| Main Level | Primary Bedroom | 12.00 Ft x 11.42 Ft | ||
| Main Level | Bedroom | 13.83 Ft x 8.25 Ft | ||
| Main Level | Bedroom | 10.50 Ft x 10.25 Ft | ||
| Main Level | Dining Room | 9.50 Ft x 8.00 Ft | ||
| Main Level | 4pc Bathroom | Measurements not available | ||
| Main Level | 3pc Bathroom | Measurements not available |
https://www.realtor.ca/real-estate/27650143/208-whitehorn-crescent-ne-calgary-whitehorn
Interested?
Contact us for more information





