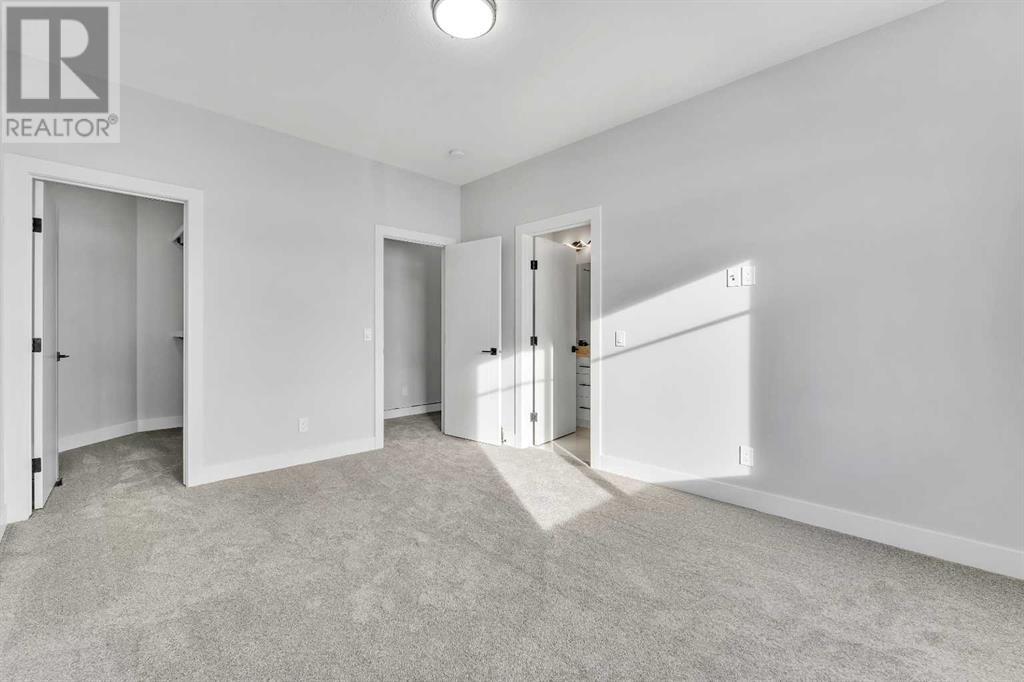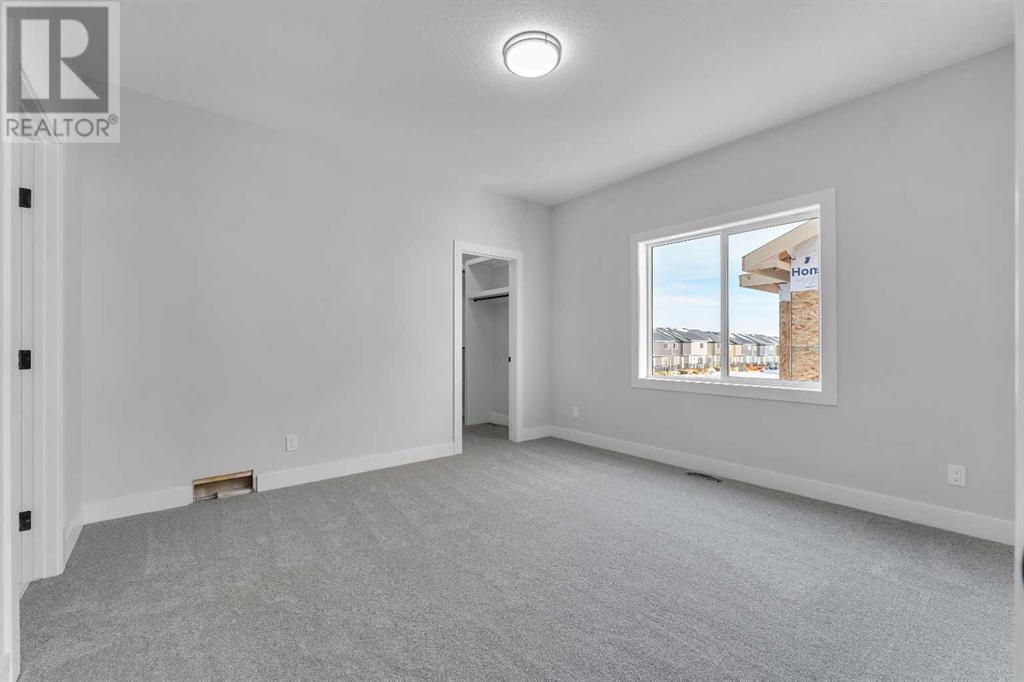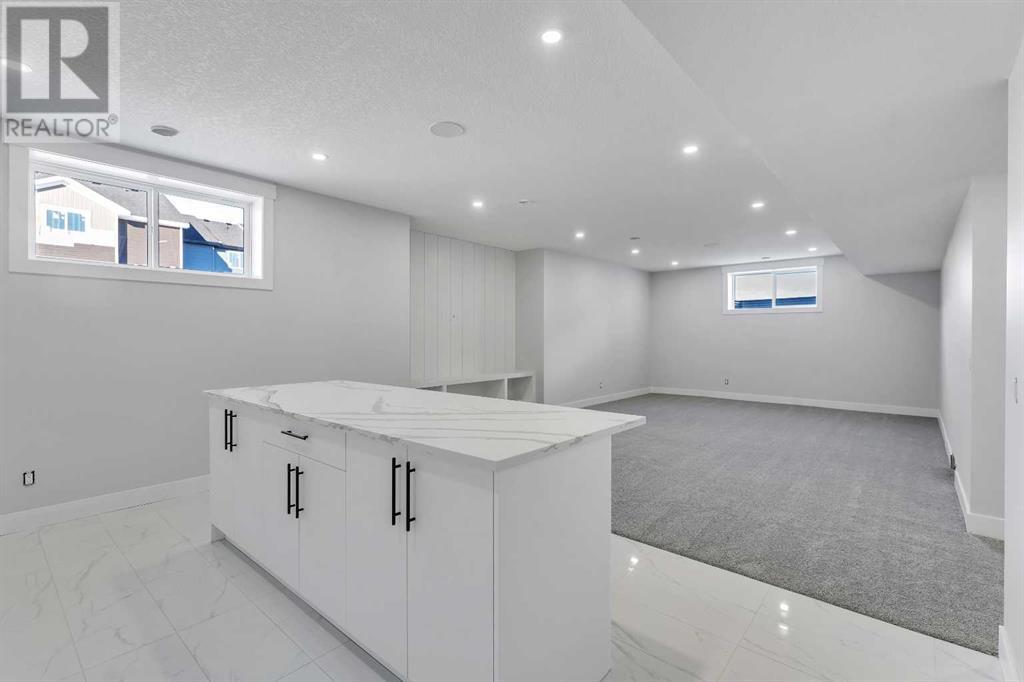208 Waterford Heath Chestermere, Alberta T1X 0B3
$1,179,900
OVER 5,000 SQFT LIVEABLE SPACE WITH BASEMENT - BRAND NEW, 7 BEDROOMS 5 BATHROOMS, 3 CAR GARAGE - ILLEGAL SUITE OPTION (subject to city approval) - Step into your large multi level foyer on your main floor with a formal dining room, pantry, bedroom, bathroom all located on the main floor. A large kitchen and adjoining living space invites you in with the warmth of a fireplace and a spice kitchen keeps your home neat and tidy. All appliances will be modern, high quality STAINLESS STEEL. A large 3 car garage is attached to your mud room and conveniently connects to the spice kitchen. The second floor boasts 4 bedrooms, 1 of which is the large primary ensuite with walk in closet and 4pc ensuite bathroom and 2 of which are ensuites. A laundry room is conveniently located on the same floor, next to an additional bathroom. A large bonus room completes this floor. The basement can be converted into an illegal suite (subject to city approval) with the addition of a kitchen and has a large rec room, 2 bedrooms and bathroom. There is also a separate space that can be made into a laundry room. This home is in a SOLID LOCATION within Waterford with a total of almost 5000 sqft of living space. Please note that this home is currently under construction. (id:52784)
Property Details
| MLS® Number | A2145555 |
| Property Type | Single Family |
| AmenitiesNearBy | Park, Schools, Shopping, Water Nearby |
| CommunityFeatures | Lake Privileges |
| Features | Level |
| ParkingSpaceTotal | 4 |
| Plan | Tbd |
| Structure | Deck |
Building
| BathroomTotal | 5 |
| BedroomsAboveGround | 5 |
| BedroomsBelowGround | 1 |
| BedroomsTotal | 6 |
| Age | New Building |
| Appliances | Washer, Refrigerator, Cooktop - Gas, Range - Gas, Dishwasher, Dryer, Microwave, Oven - Built-in, Hood Fan |
| BasementDevelopment | Finished |
| BasementFeatures | Separate Entrance |
| BasementType | Full (finished) |
| ConstructionMaterial | Wood Frame |
| ConstructionStyleAttachment | Detached |
| CoolingType | None |
| ExteriorFinish | Composite Siding, Stone |
| FireplacePresent | Yes |
| FireplaceTotal | 1 |
| FlooringType | Other |
| FoundationType | Poured Concrete |
| HeatingType | Forced Air |
| StoriesTotal | 2 |
| SizeInterior | 3545.33 Sqft |
| TotalFinishedArea | 3545.33 Sqft |
| Type | House |
Parking
| Attached Garage | 3 |
Land
| Acreage | No |
| FenceType | Not Fenced |
| LandAmenities | Park, Schools, Shopping, Water Nearby |
| SizeDepth | 33 M |
| SizeFrontage | 18.82 M |
| SizeIrregular | 5359.67 |
| SizeTotal | 5359.67 Sqft|4,051 - 7,250 Sqft |
| SizeTotalText | 5359.67 Sqft|4,051 - 7,250 Sqft |
| ZoningDescription | R-1 |
Rooms
| Level | Type | Length | Width | Dimensions |
|---|---|---|---|---|
| Second Level | 3pc Bathroom | 12.17 Ft x 5.00 Ft | ||
| Second Level | Bedroom | 14.08 Ft x 11.00 Ft | ||
| Second Level | Bedroom | 14.08 Ft x 11.33 Ft | ||
| Second Level | Other | 7.67 Ft x 5.00 Ft | ||
| Second Level | Other | 4.83 Ft x 11.33 Ft | ||
| Second Level | Bedroom | 12.00 Ft x 13.25 Ft | ||
| Second Level | 3pc Bathroom | 9.83 Ft x 5.00 Ft | ||
| Second Level | Laundry Room | 7.25 Ft x 10.33 Ft | ||
| Second Level | Other | 4.67 Ft x 4.50 Ft | ||
| Second Level | Primary Bedroom | 19.17 Ft x 15.00 Ft | ||
| Second Level | 4pc Bathroom | 27.92 Ft x 7.75 Ft | ||
| Second Level | Other | 7.00 Ft x 10.50 Ft | ||
| Second Level | Bonus Room | 16.58 Ft x 14.75 Ft | ||
| Basement | Office | 14.92 Ft x 11.08 Ft | ||
| Basement | Laundry Room | 9.25 Ft x 6.33 Ft | ||
| Basement | Furnace | 9.33 Ft x 17.17 Ft | ||
| Basement | 3pc Bathroom | 8.83 Ft x 5.00 Ft | ||
| Basement | Bedroom | 12.75 Ft x 13.08 Ft | ||
| Basement | Recreational, Games Room | 17.25 Ft x 35.17 Ft | ||
| Main Level | 3pc Bathroom | 5.50 Ft x 9.08 Ft | ||
| Main Level | Other | Measurements not available | ||
| Main Level | Other | 5.50 Ft x 4.92 Ft | ||
| Main Level | Bedroom | 11.00 Ft x 8.92 Ft | ||
| Main Level | Other | 6.00 Ft x 9.00 Ft | ||
| Main Level | Pantry | 12.33 Ft x 4.42 Ft | ||
| Main Level | Dining Room | 12.92 Ft x 7.83 Ft |
https://www.realtor.ca/real-estate/27106251/208-waterford-heath-chestermere
Interested?
Contact us for more information
















































