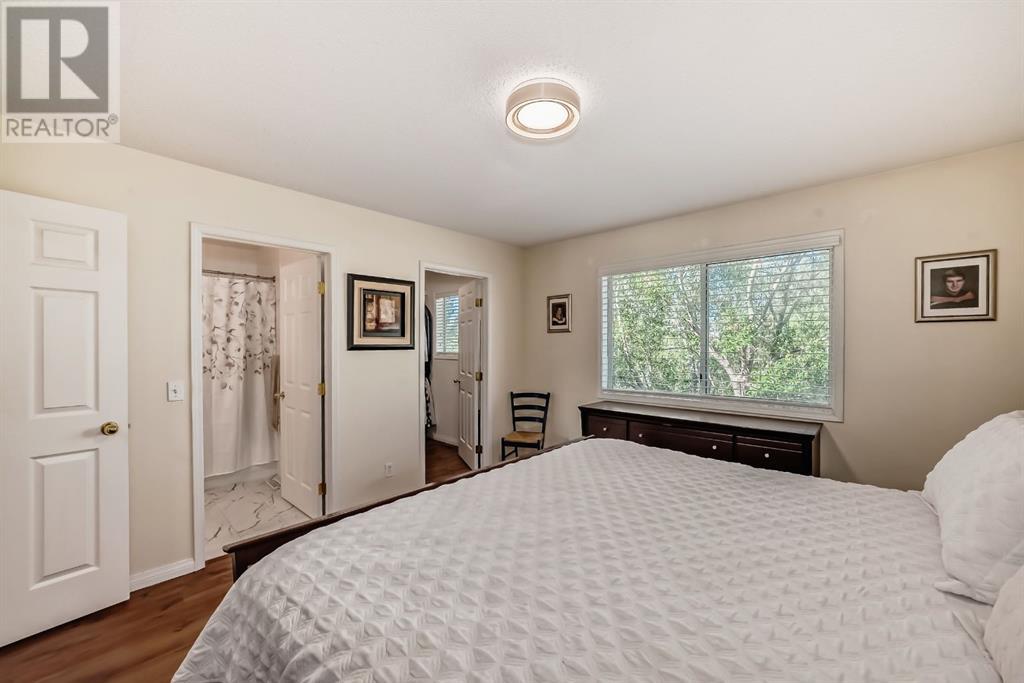208 Scenic Acres Terrace Nw Calgary, Alberta T3L 1Y4
$525,000Maintenance, Common Area Maintenance, Property Management, Reserve Fund Contributions
$405.21 Monthly
Maintenance, Common Area Maintenance, Property Management, Reserve Fund Contributions
$405.21 MonthlyBeautiful sun lite open floor plan. This end unit is well located and within walking distance to transit, schools, parks, shopping and so much more. Every room has the size to make living here very comfortable. Starting on the main floor with its neutral grey vinyl plank floor, there is a spacious dining area with large windows. The adjoining kitchen has wrap around counters, white cabinets and stainless steel appliances. The balance of the main level is a large great room with room for large furniture, gas fireplace and access to rear deck. The upper level contains three spacious family bedrooms with the master enjoying it’s own 4 pce ensuite bath and a large walk-in closet. The lower level is partially developed with second family area with gas stove and large exterior windows. The very best of convenience and amenities to make this an amazing place to call home. Alarm has never been used and is left as is. (id:52784)
Open House
This property has open houses!
2:00 pm
Ends at:2:15 pm
Property Details
| MLS® Number | A2163810 |
| Property Type | Single Family |
| Neigbourhood | Scenic Acres |
| Community Name | Scenic Acres |
| AmenitiesNearBy | Park, Playground, Recreation Nearby, Schools, Shopping |
| CommunityFeatures | Pets Allowed With Restrictions |
| Features | Cul-de-sac, Parking |
| ParkingSpaceTotal | 1 |
| Plan | 9312178 |
| Structure | Deck |
Building
| BathroomTotal | 3 |
| BedroomsAboveGround | 3 |
| BedroomsTotal | 3 |
| Appliances | Refrigerator, Oven - Electric, Water Softener, Dishwasher, Hood Fan, Window Coverings, Garage Door Opener, Washer & Dryer |
| BasementDevelopment | Partially Finished |
| BasementType | Full (partially Finished) |
| ConstructedDate | 1993 |
| ConstructionMaterial | Wood Frame |
| ConstructionStyleAttachment | Attached |
| CoolingType | None |
| FireplacePresent | Yes |
| FireplaceTotal | 2 |
| FlooringType | Carpeted, Laminate, Tile |
| FoundationType | Poured Concrete |
| HalfBathTotal | 1 |
| HeatingType | Forced Air |
| StoriesTotal | 2 |
| SizeInterior | 1588 Sqft |
| TotalFinishedArea | 1588 Sqft |
| Type | Row / Townhouse |
Parking
| Attached Garage | 1 |
Land
| Acreage | No |
| FenceType | Partially Fenced |
| LandAmenities | Park, Playground, Recreation Nearby, Schools, Shopping |
| SizeTotalText | Unknown |
| ZoningDescription | M-cg D25 |
Rooms
| Level | Type | Length | Width | Dimensions |
|---|---|---|---|---|
| Lower Level | Recreational, Games Room | 19.25 Ft x 12.58 Ft | ||
| Main Level | Kitchen | 12.08 Ft x 11.50 Ft | ||
| Main Level | Eat In Kitchen | 10.17 Ft x 9.67 Ft | ||
| Main Level | Great Room | 20.25 Ft x 13.00 Ft | ||
| Main Level | 2pc Bathroom | 6.67 Ft x 5.83 Ft | ||
| Upper Level | Primary Bedroom | 13.25 Ft x 12.50 Ft | ||
| Upper Level | 4pc Bathroom | 7.92 Ft x 7.25 Ft | ||
| Upper Level | Bedroom | 11.58 Ft x 9.92 Ft | ||
| Upper Level | Bedroom | 10.75 Ft x 9.92 Ft | ||
| Upper Level | 4pc Bathroom | 7.92 Ft x 6.08 Ft |
https://www.realtor.ca/real-estate/27382928/208-scenic-acres-terrace-nw-calgary-scenic-acres
Interested?
Contact us for more information
































