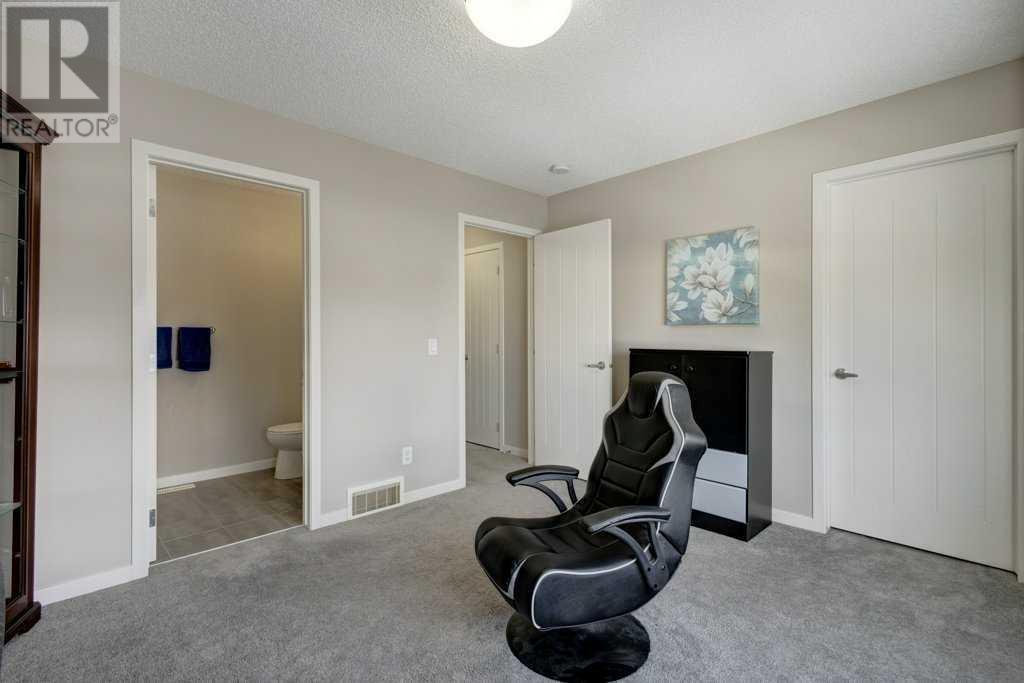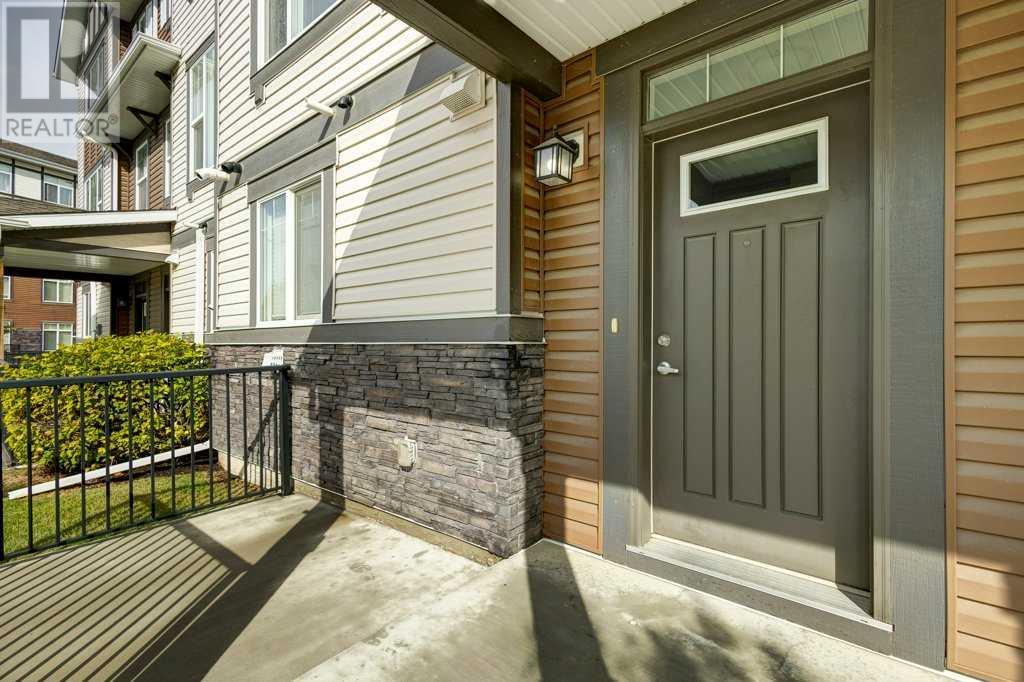207 New Brighton Walk Se Calgary, Alberta T2Z 5C7
$454,900Maintenance, Common Area Maintenance, Insurance, Property Management, Reserve Fund Contributions
$317.53 Monthly
Maintenance, Common Area Maintenance, Insurance, Property Management, Reserve Fund Contributions
$317.53 MonthlyBright & Spacious Upgraded Townhouse in New Brighton. Welcome to this stunning 3-storey, 2-master suite townhouse located in the desirable Elements complex of New Brighton. Perfect for professionals, young families, or downsizing adults, this home offers modern, low maintenance living in a vibrant community with easy access to all amenities. The open-concept main floor features 9-foot ceilings, sleek white cabinetry, and a massive quartz island perfect for entertaining or extra prep space. The kitchen is equipped with stainless steel appliances, including a fridge with an ice/water dispenser, full-height cabinets, and a timeless subway tile backsplash. The dining area is bright and airy, with large windows and access to a covered balcony with a BBQ gas hookup, ideal for outdoor gatherings. Adjacent, the living room offers expansive west-facing windows. A cozy office/play nook and a private powder room complete this level, all finished with beautiful laminate flooring. Upstairs, you’ll find two spacious master suites, each with its own ensuite (one with a tub and the other with a stand-up shower) and walk-in closets. A versatile loft area, perfect for a home office, gym, or reading space, completes the upper level. Additional features include a spacious foyer, laundry area, and an oversized double attached garage on the lower level, plus low condo fees. Situated just minutes from the shops and restaurants on 130th Avenue, and with easy access to Deerfoot and Stoney Trail, this home is also surrounded by parks, pathways, schools, and a variety of community amenities such as tennis courts, a water park, and the New Brighton clubhouse. Don’t miss your chance to own this beautifully upgraded townhouse in one of Calgary's most sought-after communities! (id:52784)
Property Details
| MLS® Number | A2168184 |
| Property Type | Single Family |
| Neigbourhood | Copperfield |
| Community Name | New Brighton |
| AmenitiesNearBy | Park, Playground, Recreation Nearby, Schools, Shopping |
| CommunityFeatures | Pets Allowed With Restrictions |
| Features | No Smoking Home |
| ParkingSpaceTotal | 2 |
| Plan | 1512676 |
Building
| BathroomTotal | 3 |
| BedroomsAboveGround | 2 |
| BedroomsTotal | 2 |
| Appliances | Refrigerator, Dishwasher, Stove, Microwave Range Hood Combo, Window Coverings, Garage Door Opener, Washer & Dryer |
| BasementType | None |
| ConstructedDate | 2015 |
| ConstructionStyleAttachment | Attached |
| CoolingType | None |
| ExteriorFinish | Vinyl Siding |
| FlooringType | Carpeted, Laminate, Tile |
| FoundationType | Poured Concrete |
| HalfBathTotal | 1 |
| HeatingFuel | Natural Gas |
| HeatingType | Forced Air |
| StoriesTotal | 3 |
| SizeInterior | 1573.31 Sqft |
| TotalFinishedArea | 1573.31 Sqft |
| Type | Row / Townhouse |
Parking
| Attached Garage | 2 |
Land
| Acreage | No |
| FenceType | Not Fenced |
| LandAmenities | Park, Playground, Recreation Nearby, Schools, Shopping |
| LandscapeFeatures | Landscaped |
| SizeIrregular | 1346.00 |
| SizeTotal | 1346 Sqft|0-4,050 Sqft |
| SizeTotalText | 1346 Sqft|0-4,050 Sqft |
| ZoningDescription | M-1 |
Rooms
| Level | Type | Length | Width | Dimensions |
|---|---|---|---|---|
| Lower Level | Furnace | 7.08 Ft x 10.92 Ft | ||
| Main Level | 2pc Bathroom | Measurements not available | ||
| Main Level | Other | 8.33 Ft x 6.67 Ft | ||
| Main Level | Dining Room | 10.00 Ft x 7.75 Ft | ||
| Main Level | Kitchen | 13.00 Ft x 13.83 Ft | ||
| Main Level | Living Room | 19.17 Ft x 13.42 Ft | ||
| Upper Level | 3pc Bathroom | Measurements not available | ||
| Upper Level | 4pc Bathroom | Measurements not available | ||
| Upper Level | Bedroom | 12.92 Ft x 10.83 Ft | ||
| Upper Level | Office | 6.92 Ft x 7.83 Ft | ||
| Upper Level | Primary Bedroom | 11.83 Ft x 11.92 Ft |
https://www.realtor.ca/real-estate/27467842/207-new-brighton-walk-se-calgary-new-brighton
Interested?
Contact us for more information
































