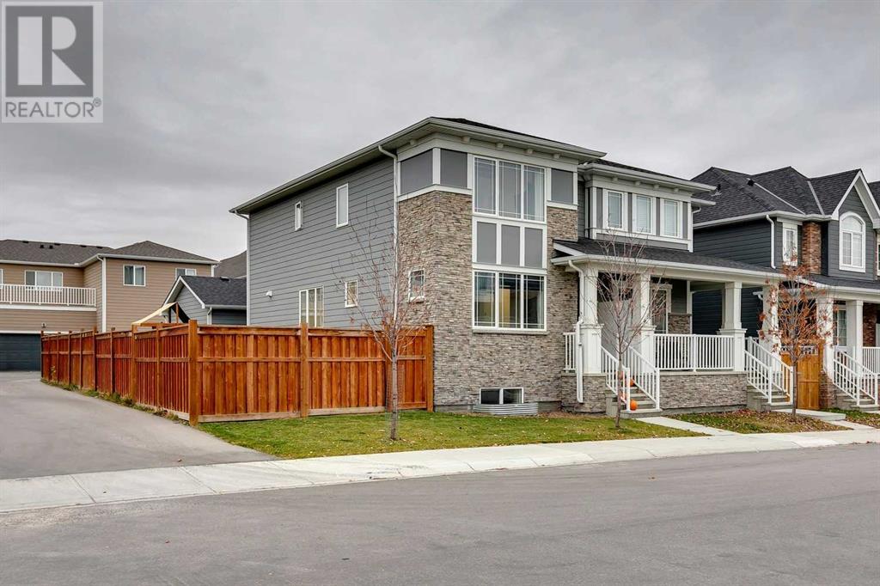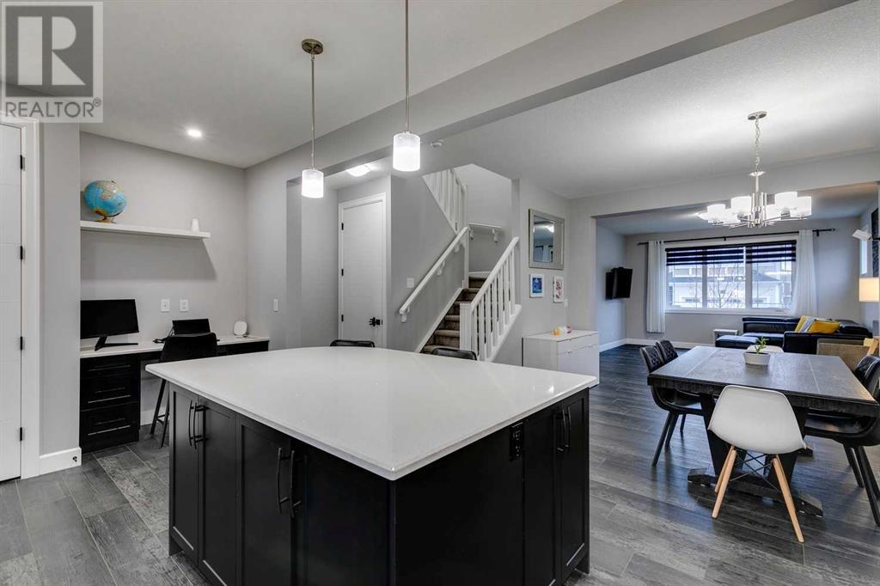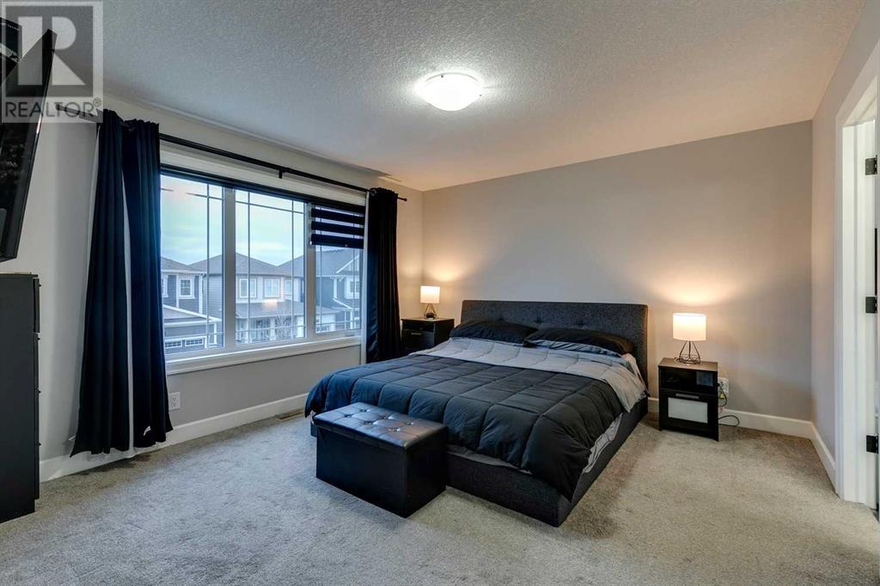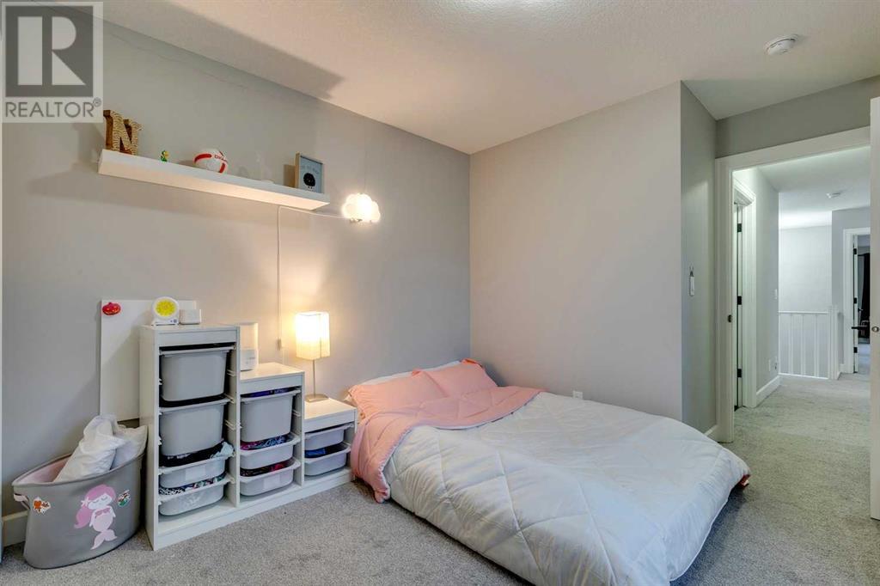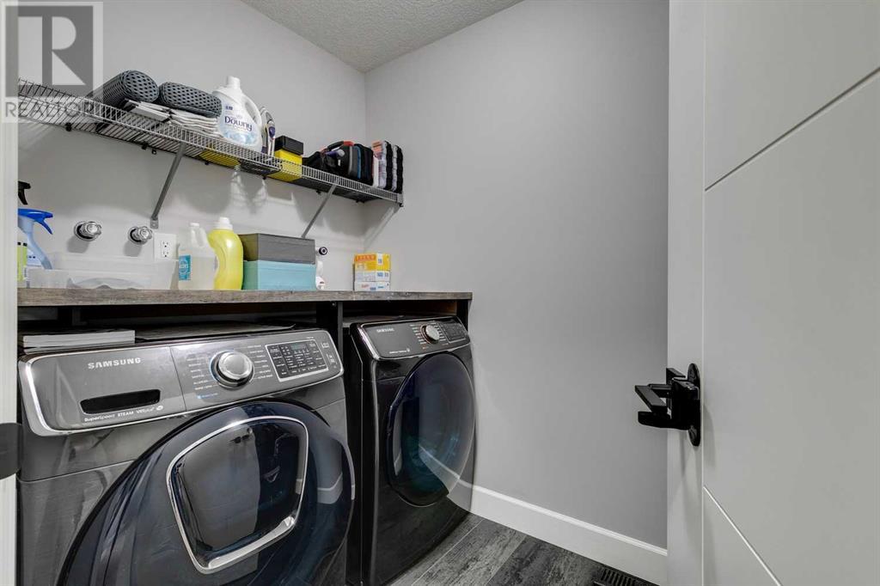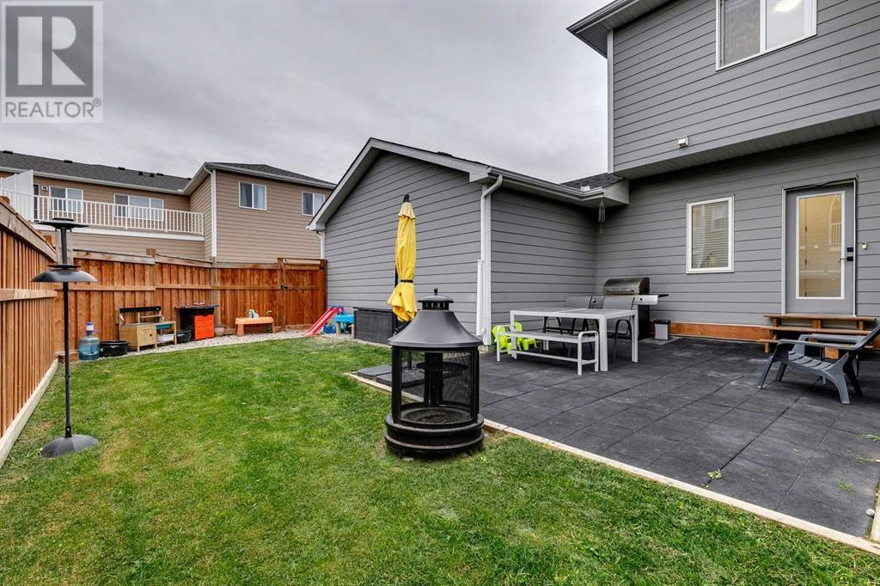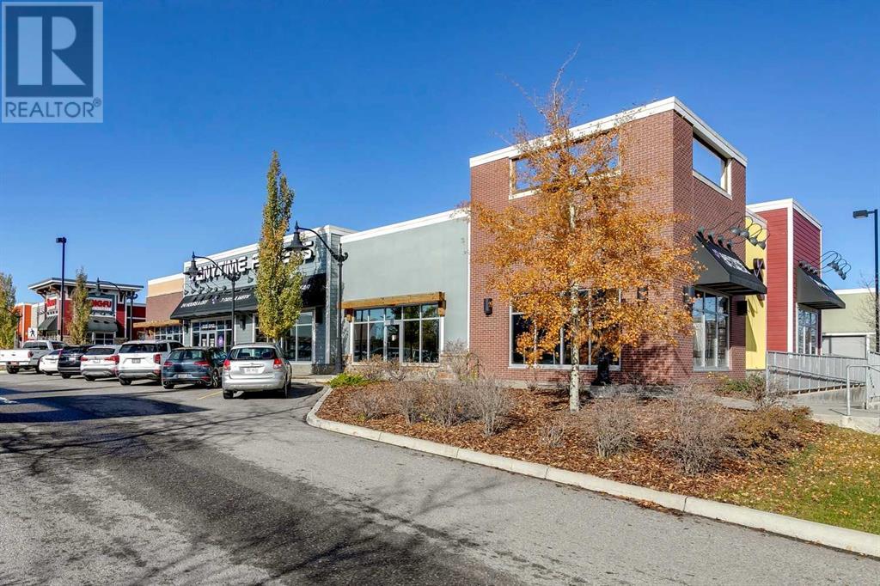3 Bedroom
3 Bathroom
1871.73 sqft
None
Forced Air
$624,900
Welcome to this stunning CORNER LOT two-storey Duplex with OVER 1,800 SQUARE FEET, nestled on a serene, quiet street with NO CONDO FEES. This immaculate home boasts 3 SPACIOUS BEDROOMS and an incredible layout, enhanced by OVER $40,000 IN PREMIUM BUILDER UPGRADES. Enjoy the expansive SOUTH FACING SIDE YARD, perfect for outdoor activities and gatherings.Step inside to discover the luxury plank flooring that flows seamlessly throughout the main level, highlighted by high ceilings and an abundance of natural light. The heart of the home is the gourmet kitchen, featuring a HUGE QUARTZ ISLAND, a gas range, and ample storage space. The FLEX SPACE on the main level offers versatility for a home office or family tech hub. Upstairs, the master suite is a true retreat with DOUBLE SINKS in the ensuite, while the hallway bathroom also features DOUBLE SINKS, ensuring convenience and comfort for all. ORIGINAL OWNERS have meticulously maintained this home. Additional highlights include a DOUBLE ATTACHED GARAGE, just around the corner from an amazing playground, and a PAVED LANE for easy access. It’s conveniently located within a short drive from three schools in Silverado. This property is also a short drive from all the amenities at the Silverado Marketplace including Anytime Fitness 24/7, Kildares Irish Pub, Poached YYC, Holy Grill Silverado, Sobeys and Shoppers Drugmart. The location provides easy access to Somerset C-Train Station, MacLeod Trail and Stoney Trail. Don't miss the opportunity to make this luxurious duplex your forever home! (id:52784)
Property Details
|
MLS® Number
|
A2174458 |
|
Property Type
|
Single Family |
|
Neigbourhood
|
Yorkville |
|
Community Name
|
Yorkville |
|
AmenitiesNearBy
|
Park, Playground, Schools, Shopping |
|
Features
|
Back Lane |
|
ParkingSpaceTotal
|
2 |
|
Plan
|
1910624 |
Building
|
BathroomTotal
|
3 |
|
BedroomsAboveGround
|
3 |
|
BedroomsTotal
|
3 |
|
Appliances
|
Washer, Refrigerator, Water Softener, Range - Gas, Dishwasher, Stove, Dryer, Microwave, Hood Fan, Window Coverings, Garage Door Opener |
|
BasementDevelopment
|
Unfinished |
|
BasementType
|
Full (unfinished) |
|
ConstructedDate
|
2019 |
|
ConstructionStyleAttachment
|
Semi-detached |
|
CoolingType
|
None |
|
ExteriorFinish
|
Composite Siding, Stone |
|
FlooringType
|
Vinyl Plank |
|
FoundationType
|
Poured Concrete |
|
HalfBathTotal
|
1 |
|
HeatingType
|
Forced Air |
|
StoriesTotal
|
2 |
|
SizeInterior
|
1871.73 Sqft |
|
TotalFinishedArea
|
1871.73 Sqft |
|
Type
|
Duplex |
Parking
Land
|
Acreage
|
No |
|
FenceType
|
Fence |
|
LandAmenities
|
Park, Playground, Schools, Shopping |
|
SizeDepth
|
24.29 M |
|
SizeFrontage
|
11.94 M |
|
SizeIrregular
|
322.00 |
|
SizeTotal
|
322 M2|0-4,050 Sqft |
|
SizeTotalText
|
322 M2|0-4,050 Sqft |
|
ZoningDescription
|
R-g |
Rooms
| Level |
Type |
Length |
Width |
Dimensions |
|
Main Level |
Kitchen |
|
|
12.00 Ft x 10.00 Ft |
|
Main Level |
Dining Room |
|
|
14.00 Ft x 11.50 Ft |
|
Main Level |
Living Room |
|
|
15.50 Ft x 13.50 Ft |
|
Main Level |
2pc Bathroom |
|
|
5.00 Ft x 4.00 Ft |
|
Upper Level |
Laundry Room |
|
|
9.50 Ft x 5.50 Ft |
|
Upper Level |
Primary Bedroom |
|
|
13.50 Ft x 12.50 Ft |
|
Upper Level |
Bedroom |
|
|
9.50 Ft x 9.50 Ft |
|
Upper Level |
Bedroom |
|
|
10.50 Ft x 10.00 Ft |
|
Upper Level |
5pc Bathroom |
|
|
8.50 Ft x 8.00 Ft |
|
Upper Level |
5pc Bathroom |
|
|
8.50 Ft x 8.00 Ft |
https://www.realtor.ca/real-estate/27578419/206-yorkville-green-sw-calgary-yorkville


