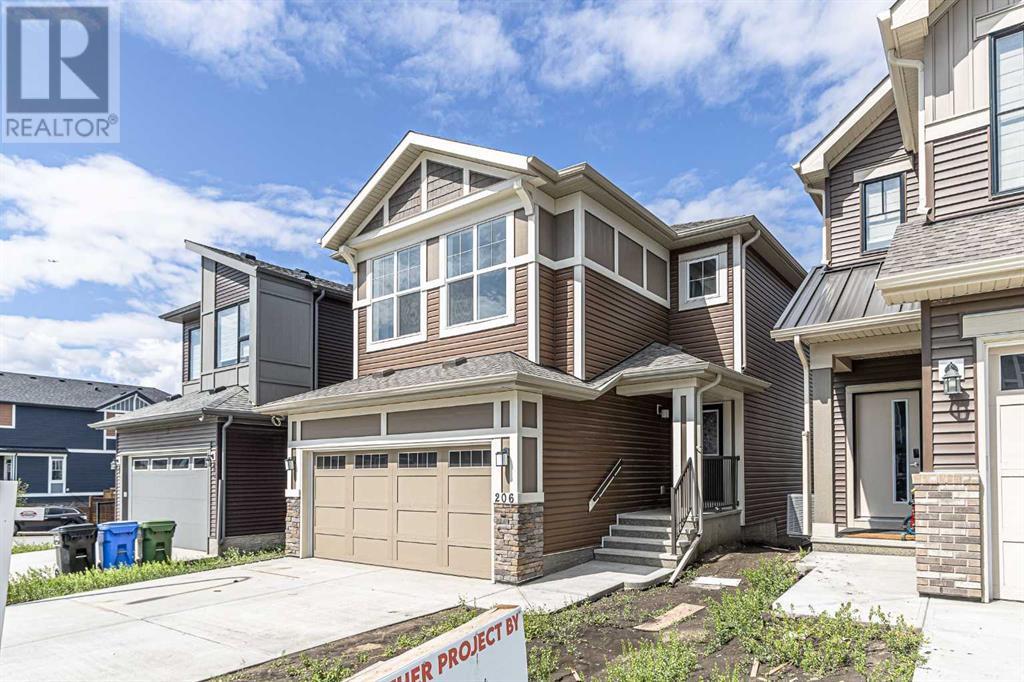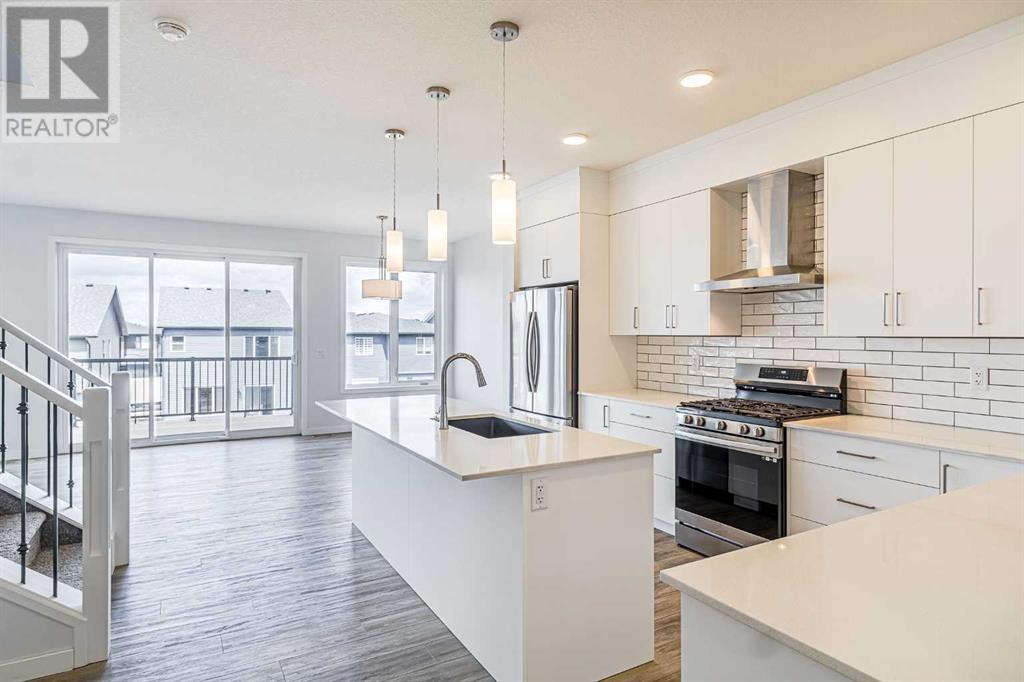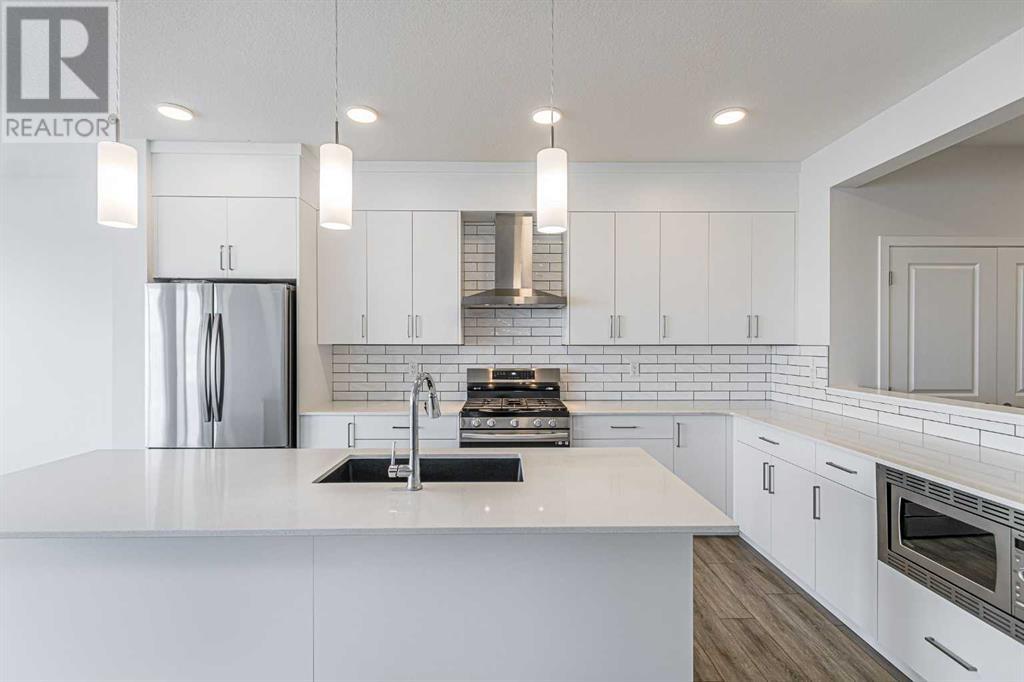206 Lucas Close Nw Calgary, Alberta T3P 1Z4
$939,900
Move-in ready! Another golden opportunity for you to own this beautiful and 6-bedroom house + a Den with fully developed walkout LEGAL basement suite in the much sought after community of Livingston NW. There is also a bedroom plus a full bathroom on the main floor. This house has it all. High demand for white kitchen cabinets and quartz countertops in all the bathrooms, large kitchen pantry to store your everyday needs, big and bright living and dining rooms with plenty of sunlight coming in through the many big windows and sliding glass doors that lead to a deck. Enjoy the spectacular views of the northern lights dancing above you from your deck. Upstairs there are 4 bedrooms plus a large bonus room with skylights. No more sharing of rooms...an excellent house for a family as well as for guests that come over for visiting. Spacious and open living floorplan with no cramp, tight or narrow areas. A dream home for everyone. (id:52784)
Property Details
| MLS® Number | A2172258 |
| Property Type | Single Family |
| Neigbourhood | Carrington |
| Community Name | Livingston |
| Amenities Near By | Park, Playground, Shopping |
| Features | Other, No Animal Home, No Smoking Home |
| Parking Space Total | 2 |
| Plan | 2211924 |
| Structure | Deck |
Building
| Bathroom Total | 3 |
| Bedrooms Above Ground | 5 |
| Bedrooms Total | 5 |
| Amenities | Other |
| Appliances | Washer, Refrigerator, Gas Stove(s), Dishwasher, Stove, Dryer, Microwave, Hood Fan, Garage Door Opener |
| Basement Development | Finished |
| Basement Features | Walk Out, Suite |
| Basement Type | Full (finished) |
| Constructed Date | 2023 |
| Construction Material | Wood Frame |
| Construction Style Attachment | Detached |
| Cooling Type | None |
| Exterior Finish | Vinyl Siding |
| Flooring Type | Carpeted, Vinyl Plank |
| Foundation Type | Poured Concrete |
| Heating Fuel | Natural Gas |
| Heating Type | Forced Air |
| Stories Total | 2 |
| Size Interior | 2,303 Ft2 |
| Total Finished Area | 2303 Sqft |
| Type | House |
Parking
| Attached Garage | 2 |
Land
| Acreage | No |
| Fence Type | Not Fenced |
| Land Amenities | Park, Playground, Shopping |
| Size Frontage | 8.84 M |
| Size Irregular | 33.35 |
| Size Total | 33.35 M2|0-4,050 Sqft |
| Size Total Text | 33.35 M2|0-4,050 Sqft |
| Zoning Description | R-g |
Rooms
| Level | Type | Length | Width | Dimensions |
|---|---|---|---|---|
| Second Level | Primary Bedroom | 3.89 M x 3.66 M | ||
| Second Level | Bedroom | 4.14 M x 2.84 M | ||
| Second Level | Bedroom | 4.83 M x 2.64 M | ||
| Second Level | Bedroom | 3.71 M x 2.69 M | ||
| Second Level | Bonus Room | 5.26 M x 4.04 M | ||
| Second Level | Laundry Room | 2.36 M x 1.60 M | ||
| Second Level | 4pc Bathroom | 3.48 M x 1.58 M | ||
| Second Level | 5pc Bathroom | 3.18 M x 2.67 M | ||
| Main Level | Living Room | 3.83 M x 3.76 M | ||
| Main Level | Dining Room | 3.02 M x 2.74 M | ||
| Main Level | Kitchen | 4.88 M x 3.76 M | ||
| Main Level | Bedroom | 3.48 M x 2.62 M | ||
| Main Level | 4pc Bathroom | 2.34 M x 1.50 M |
https://www.realtor.ca/real-estate/27527245/206-lucas-close-nw-calgary-livingston
Contact Us
Contact us for more information


































