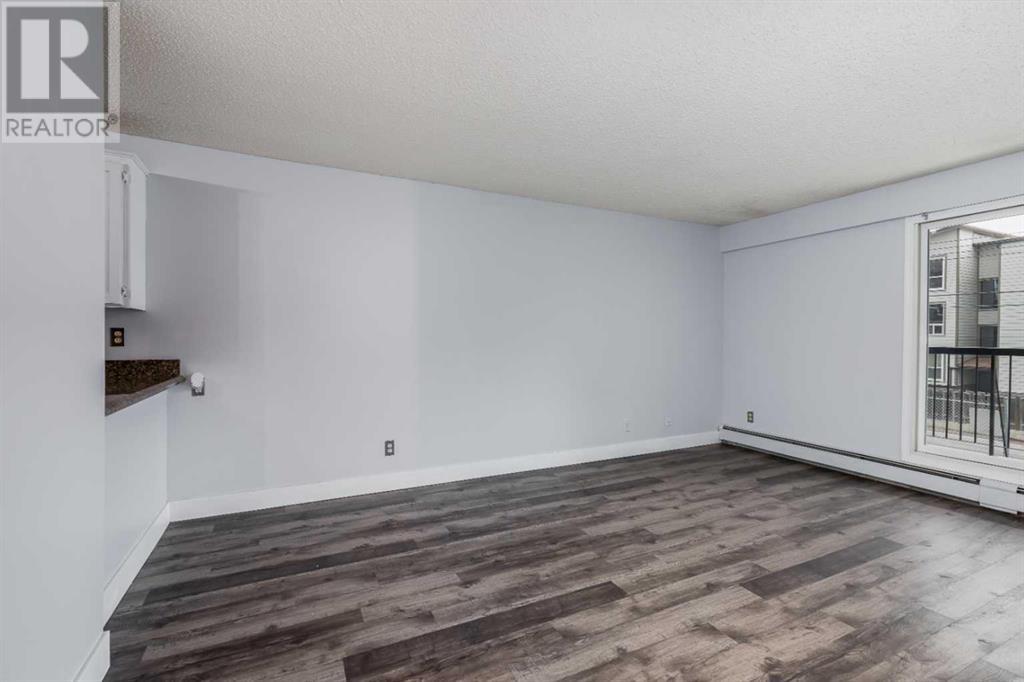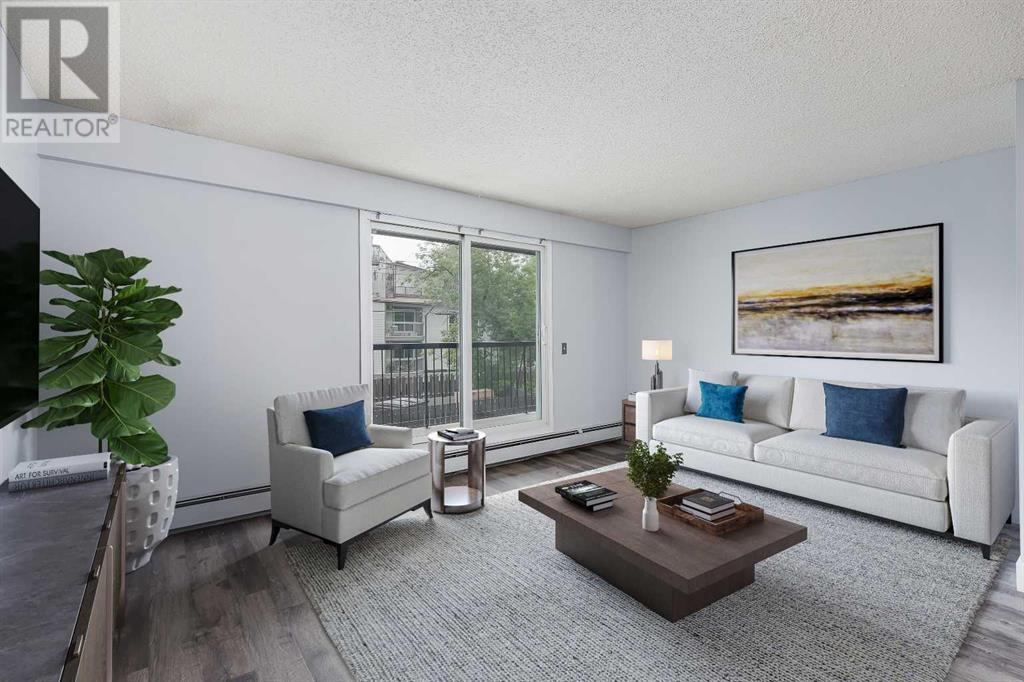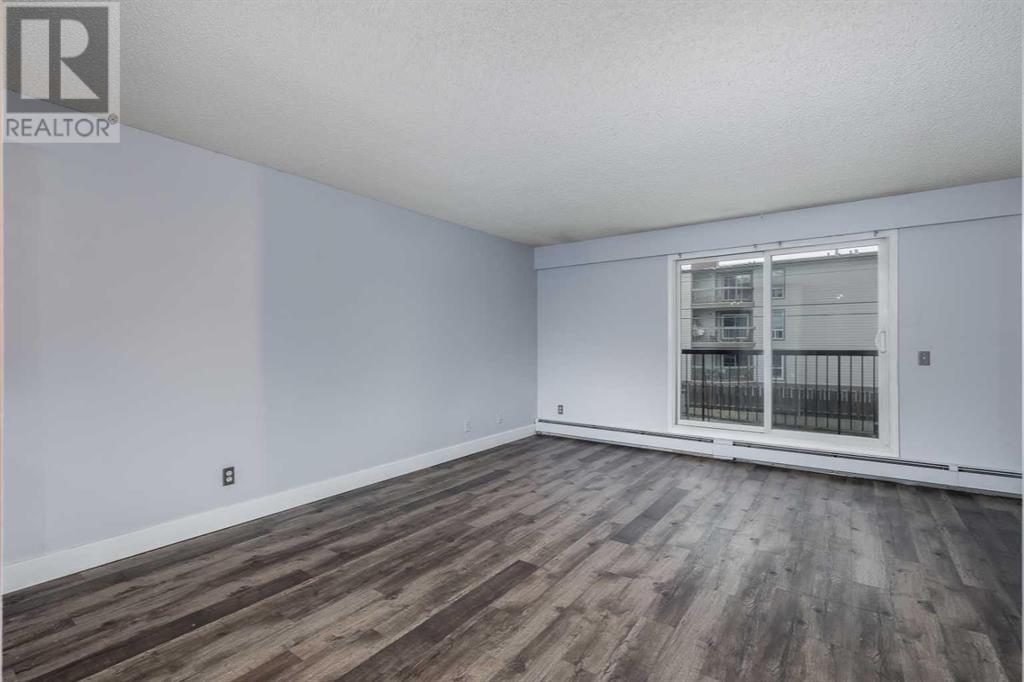206, 234 5 Avenue Ne Calgary, Alberta T2E 0K6
$257,700Maintenance, Common Area Maintenance, Heat, Insurance, Ground Maintenance, Parking, Property Management, Reserve Fund Contributions, Sewer, Waste Removal, Water
$700.25 Monthly
Maintenance, Common Area Maintenance, Heat, Insurance, Ground Maintenance, Parking, Property Management, Reserve Fund Contributions, Sewer, Waste Removal, Water
$700.25 MonthlyWelcome to the very desirable sought-after community of Crescent Heights. Located on the 2nd floor, this well-maintained 2 Bedroom unit offers a perfect blend of comfort and convenience. Upon entering you will find an open-concept floor plan that has been freshly painted throughout along with brand-new carpeting and sliding closet doors. The Kitchen features granite countertops with plenty of cupboard space, including a new dishwasher and a newer microwave oven. The Living room and Dining room open onto a large balcony making it great for entertaining. Complete with a 4pc Bathroom and a conveniently located spacious Laundry room. You will also find an extra storage locker just down the hall, bike storage on the main level, and a plug-in for your assigned parking stall. The Foxboro House has been well cared for with newer windows and patio doors as well as a newer boiler and hot water tank. The exterior of the building includes a rooftop patio and sauna and has been recently painted with a new roof scheduled to be installed. Crescent Heights is a short commute to Downtown whether you're walking or biking and it's minutes away to Rotary Park which features an off-leash area and a playground for the kids. Close to all amenities...Come Check it Out! (id:52784)
Property Details
| MLS® Number | A2150567 |
| Property Type | Single Family |
| Neigbourhood | Chaparral |
| Community Name | Crescent Heights |
| AmenitiesNearBy | Park, Schools, Shopping |
| CommunityFeatures | Pets Allowed With Restrictions |
| Features | Pvc Window, No Animal Home, No Smoking Home, Sauna |
| ParkingSpaceTotal | 1 |
| Plan | 8110200 |
Building
| BathroomTotal | 1 |
| BedroomsAboveGround | 2 |
| BedroomsTotal | 2 |
| Amenities | Sauna |
| Appliances | Refrigerator, Range - Electric, Dishwasher, Microwave Range Hood Combo, Washer & Dryer |
| ArchitecturalStyle | Low Rise |
| BasementType | None |
| ConstructedDate | 1979 |
| ConstructionMaterial | Wood Frame |
| ConstructionStyleAttachment | Attached |
| CoolingType | None |
| ExteriorFinish | Stucco, Wood Siding |
| FlooringType | Carpeted, Laminate |
| HeatingType | Baseboard Heaters |
| StoriesTotal | 4 |
| SizeInterior | 829.92 Sqft |
| TotalFinishedArea | 829.92 Sqft |
| Type | Apartment |
Land
| Acreage | No |
| LandAmenities | Park, Schools, Shopping |
| SizeTotalText | Unknown |
| ZoningDescription | M-cg D72 |
Rooms
| Level | Type | Length | Width | Dimensions |
|---|---|---|---|---|
| Main Level | Primary Bedroom | 15.33 Ft x 10.42 Ft | ||
| Main Level | Bedroom | 13.25 Ft x 10.17 Ft | ||
| Main Level | Kitchen | 10.33 Ft x 8.25 Ft | ||
| Main Level | Living Room | 15.67 Ft x 10.42 Ft | ||
| Main Level | Dining Room | 12.00 Ft x 7.58 Ft | ||
| Main Level | Laundry Room | 8.33 Ft x 3.75 Ft | ||
| Main Level | 4pc Bathroom | 8.42 Ft x 5.00 Ft | ||
| Main Level | Other | 31.58 Ft x 5.83 Ft |
https://www.realtor.ca/real-estate/27277666/206-234-5-avenue-ne-calgary-crescent-heights
Interested?
Contact us for more information




































