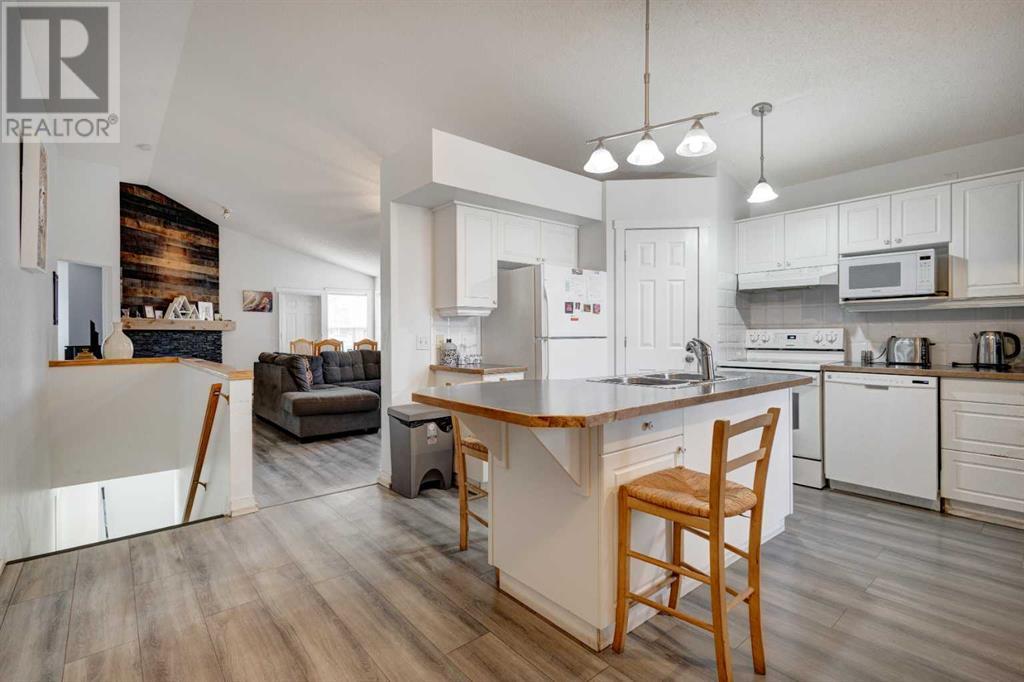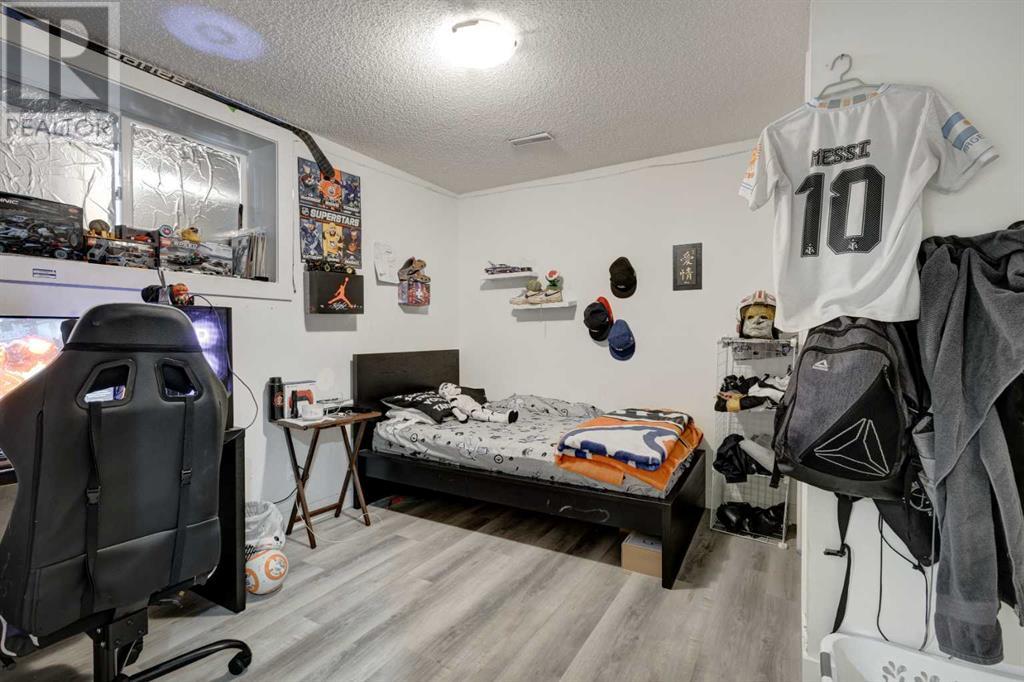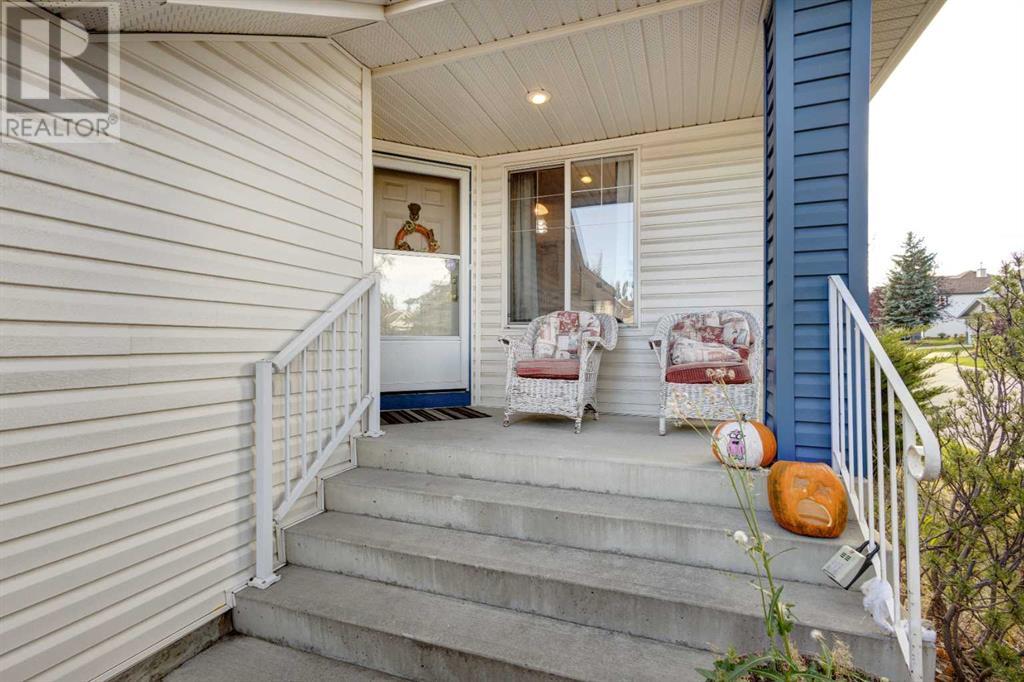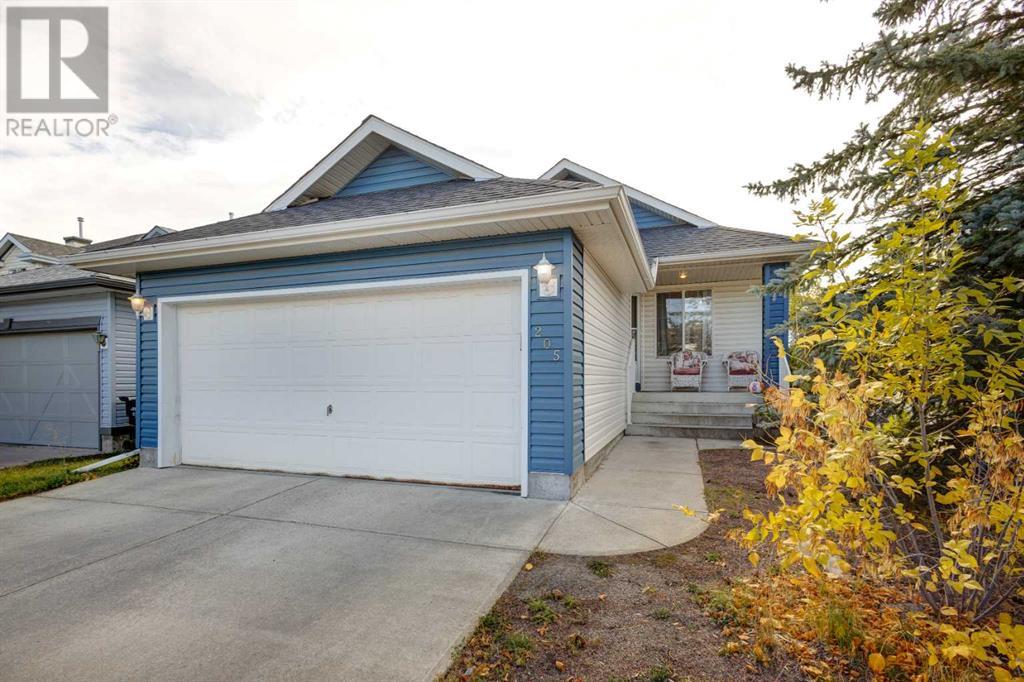205 Somerset Drive Sw Calgary, Alberta T2Y 3K2
$590,000
PRICE REDUCED! Seller motivated! Looking to downsize or just looking for one level living...then you have found your new bungalow! Just under 1200 sf, this lovely 2+2 bedroom, 3.5 bath home is on a corner lot (tons of room for extra parking) and is in the community of Somerset with schools, water park, LRT, shopping plazas, YMCA, close to Stoney Trail & major highways. Amenities galore. This home offers open spacious floor plan, large windows, tons of natural light, vaulted ceiling and newer laminate flooring throughout. The living/dining room is spacious with gas fireplace with custom feature wall above, door to backyard off the family room for easy access to the back. The kitchen has pantry, island and overlooks the front porch. The primary bedroom is large (easily fits a king bed) with ensuite and walk in closet. A second bedroom (works as an office as well) and 1/2 bath/laundry room complete the main floor. The lower level has been renovated and offers 2 bedrooms & 2 bathrooms (one with its own ensuite) and large rec room. Egress windows in both bedrooms and newer laminate flooring make this a good space for teens or roommates. Furnace room has plenty of storage as well. Back yard is completely fenced with a good sized deck. Central air put in 2022 & new Hot Water Tank (2024) Come and see and make this your forever home. You won't be disappointed. (id:52784)
Property Details
| MLS® Number | A2171214 |
| Property Type | Single Family |
| Neigbourhood | Somerset |
| Community Name | Somerset |
| AmenitiesNearBy | Park, Schools, Shopping |
| Features | See Remarks, Other |
| ParkingSpaceTotal | 4 |
| Plan | 9612455 |
Building
| BathroomTotal | 4 |
| BedroomsAboveGround | 2 |
| BedroomsBelowGround | 2 |
| BedroomsTotal | 4 |
| Amenities | Other |
| Appliances | Washer, Refrigerator, Dishwasher, Stove, Dryer, Window Coverings, Garage Door Opener |
| ArchitecturalStyle | Bungalow |
| BasementDevelopment | Finished |
| BasementType | Full (finished) |
| ConstructedDate | 1997 |
| ConstructionMaterial | Wood Frame |
| ConstructionStyleAttachment | Detached |
| CoolingType | Central Air Conditioning |
| ExteriorFinish | Vinyl Siding |
| FireplacePresent | Yes |
| FireplaceTotal | 1 |
| FlooringType | Laminate, Vinyl |
| FoundationType | Poured Concrete |
| HalfBathTotal | 1 |
| HeatingFuel | Natural Gas |
| HeatingType | Forced Air |
| StoriesTotal | 1 |
| SizeInterior | 1133 Sqft |
| TotalFinishedArea | 1133 Sqft |
| Type | House |
Parking
| Attached Garage | 2 |
Land
| Acreage | No |
| FenceType | Fence |
| LandAmenities | Park, Schools, Shopping |
| SizeFrontage | 12.8 M |
| SizeIrregular | 4843.00 |
| SizeTotal | 4843 Sqft|4,051 - 7,250 Sqft |
| SizeTotalText | 4843 Sqft|4,051 - 7,250 Sqft |
| ZoningDescription | R-cg |
Rooms
| Level | Type | Length | Width | Dimensions |
|---|---|---|---|---|
| Basement | 3pc Bathroom | 5.00 Ft x 7.92 Ft | ||
| Basement | 3pc Bathroom | 5.50 Ft x 8.08 Ft | ||
| Basement | Bedroom | 10.75 Ft x 10.50 Ft | ||
| Basement | Bedroom | 9.83 Ft x 11.75 Ft | ||
| Basement | Recreational, Games Room | 15.83 Ft x 22.50 Ft | ||
| Basement | Furnace | 11.17 Ft x 23.42 Ft | ||
| Main Level | 2pc Bathroom | 10.08 Ft x 5.08 Ft | ||
| Main Level | 4pc Bathroom | 9.92 Ft x 8.75 Ft | ||
| Main Level | Primary Bedroom | 11.75 Ft x 13.83 Ft | ||
| Main Level | Bedroom | 10.08 Ft x 7.17 Ft | ||
| Main Level | Dining Room | 14.75 Ft x 9.75 Ft | ||
| Main Level | Kitchen | 16.33 Ft x 13.50 Ft | ||
| Main Level | Living Room | 16.42 Ft x 13.00 Ft | ||
| Main Level | Foyer | 7.67 Ft x 4.92 Ft |
https://www.realtor.ca/real-estate/27519012/205-somerset-drive-sw-calgary-somerset
Interested?
Contact us for more information




































