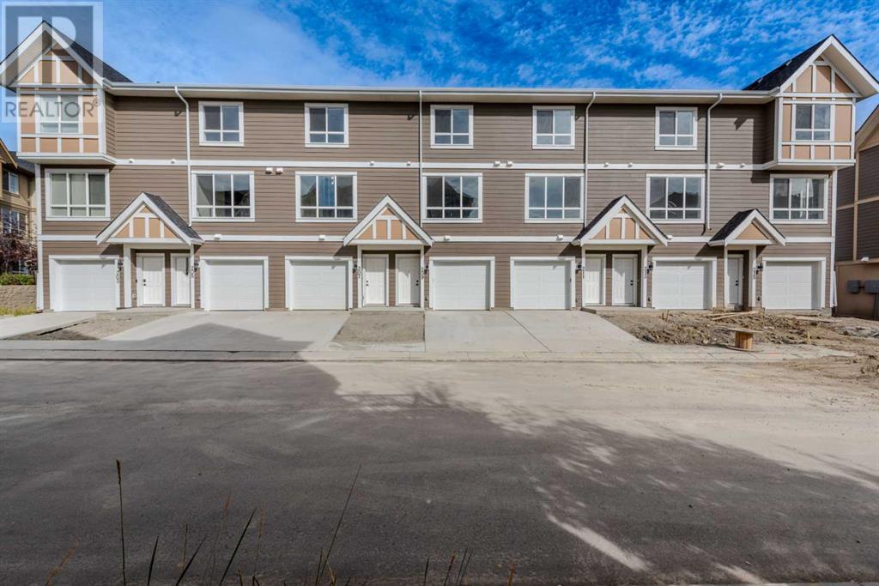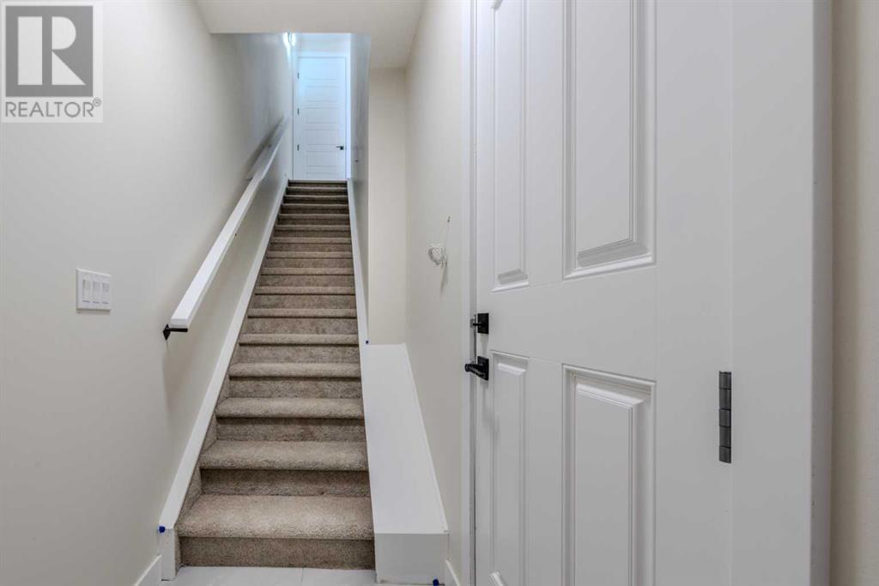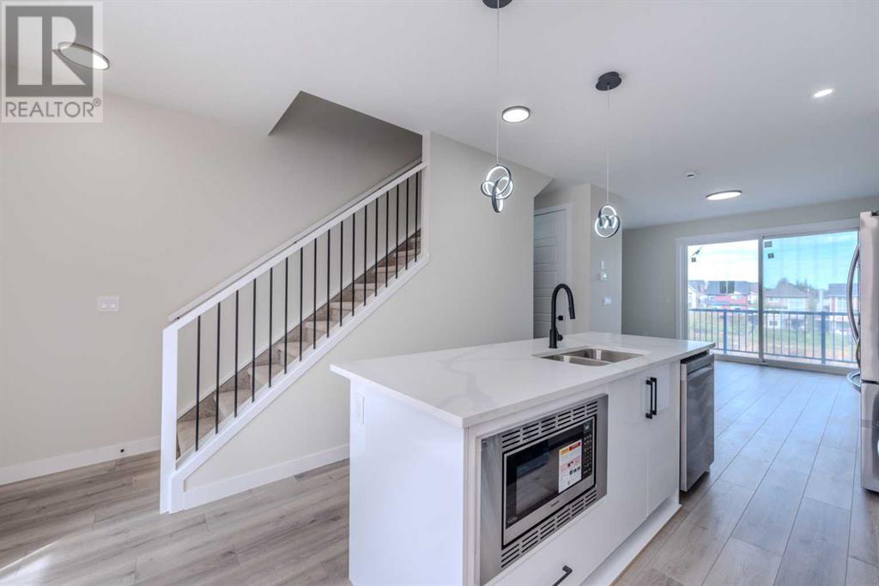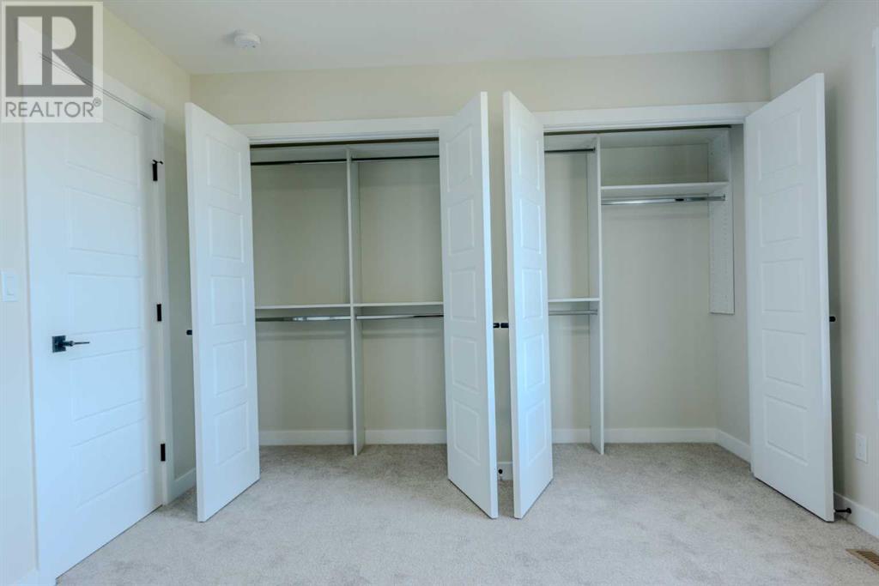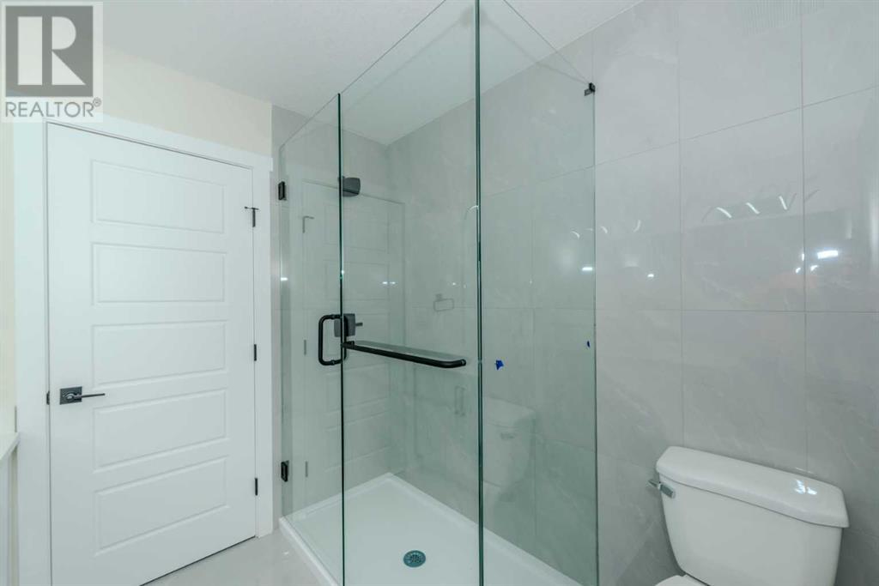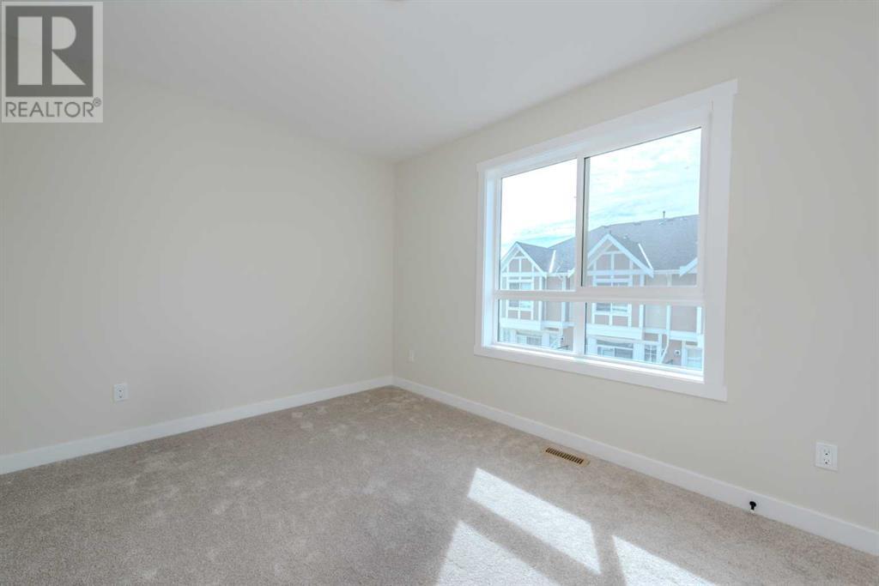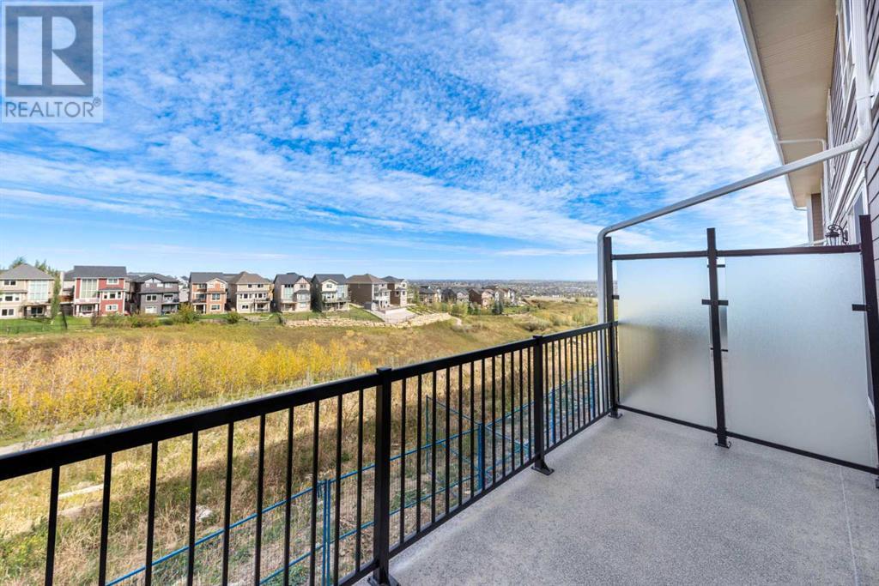205 Sherwood Lane Nw Calgary, Alberta T3R 0V3
$499,900Maintenance, Common Area Maintenance, Insurance, Property Management, Reserve Fund Contributions
$290 Monthly
Maintenance, Common Area Maintenance, Insurance, Property Management, Reserve Fund Contributions
$290 MonthlyBrand New, Charming Townhouse Condo in Sherwood, Calgary, ABDiscover modern living in this brand-new, 1339.63 sq. ft. townhouse condo, ideally situated in the vibrant community of Sherwood, Calgary. This rare opportunity offers exceptional value with numerous upgrades and a bright, open layout.The main floor features a centrally located kitchen, boasting a huge island, built-in microwave, gas stove, chimney hood fan, upgraded backsplash, and stunning quartz countertops. Enjoy entertaining in the spacious living room, which opens to a private patio, or dine in the inviting front dining room. A convenient half bathroom and stylish laminate flooring with knock-down ceilings, upgraded lighting, and pot lights complete this level.Ascend to the top floor to find a luxurious master bedroom with a four-piece ensuite, including a standing shower, tiled floor, his and her sinks, and ample closet space. An additional good-sized bedroom, another four-piece bathroom, and a dedicated laundry area provide comfort and convenience.Additional upgrades include elegant railings, upgraded carpet, and top-of-the-line appliances throughout. With a double attached garage and an ideal location close to amenities, this townhouse is an incredible find.Don’t miss your chance to own this exceptional home. Contact your favorite realtor to book a showing today before it's gone! (id:52784)
Property Details
| MLS® Number | A2168393 |
| Property Type | Single Family |
| Neigbourhood | Sherwood |
| Community Name | Sherwood |
| AmenitiesNearBy | Park, Playground, Schools, Shopping |
| CommunityFeatures | Pets Allowed With Restrictions |
| Features | See Remarks |
| ParkingSpaceTotal | 2 |
| Plan | 2411656 |
| Structure | Deck |
Building
| BathroomTotal | 3 |
| BedroomsAboveGround | 2 |
| BedroomsTotal | 2 |
| Age | New Building |
| Appliances | Refrigerator, Gas Stove(s), Dishwasher, Microwave, Garage Door Opener |
| BasementType | None |
| ConstructionMaterial | Wood Frame |
| ConstructionStyleAttachment | Attached |
| CoolingType | None |
| FlooringType | Carpeted, Laminate, Tile |
| FoundationType | Poured Concrete |
| HalfBathTotal | 1 |
| HeatingFuel | Natural Gas |
| HeatingType | Forced Air |
| StoriesTotal | 3 |
| SizeInterior | 1339.63 Sqft |
| TotalFinishedArea | 1339.63 Sqft |
| Type | Row / Townhouse |
Parking
| Attached Garage | 2 |
Land
| Acreage | No |
| FenceType | Not Fenced |
| LandAmenities | Park, Playground, Schools, Shopping |
| SizeIrregular | 1.00 |
| SizeTotal | 1 Sqft|0-4,050 Sqft |
| SizeTotalText | 1 Sqft|0-4,050 Sqft |
| ZoningDescription | M-2 |
Rooms
| Level | Type | Length | Width | Dimensions |
|---|---|---|---|---|
| Second Level | Living Room | 14.92 Ft x 12.58 Ft | ||
| Second Level | Kitchen | 10.92 Ft x 14.33 Ft | ||
| Second Level | Dining Room | 10.50 Ft x 10.17 Ft | ||
| Second Level | 2pc Bathroom | 3.42 Ft x 6.33 Ft | ||
| Third Level | Primary Bedroom | 12.33 Ft x 11.17 Ft | ||
| Third Level | 4pc Bathroom | 8.08 Ft x 7.50 Ft | ||
| Third Level | 4pc Bathroom | 8.08 Ft x 7.92 Ft | ||
| Third Level | Bedroom | 12.33 Ft x 9.58 Ft |
https://www.realtor.ca/real-estate/27463373/205-sherwood-lane-nw-calgary-sherwood
Interested?
Contact us for more information


