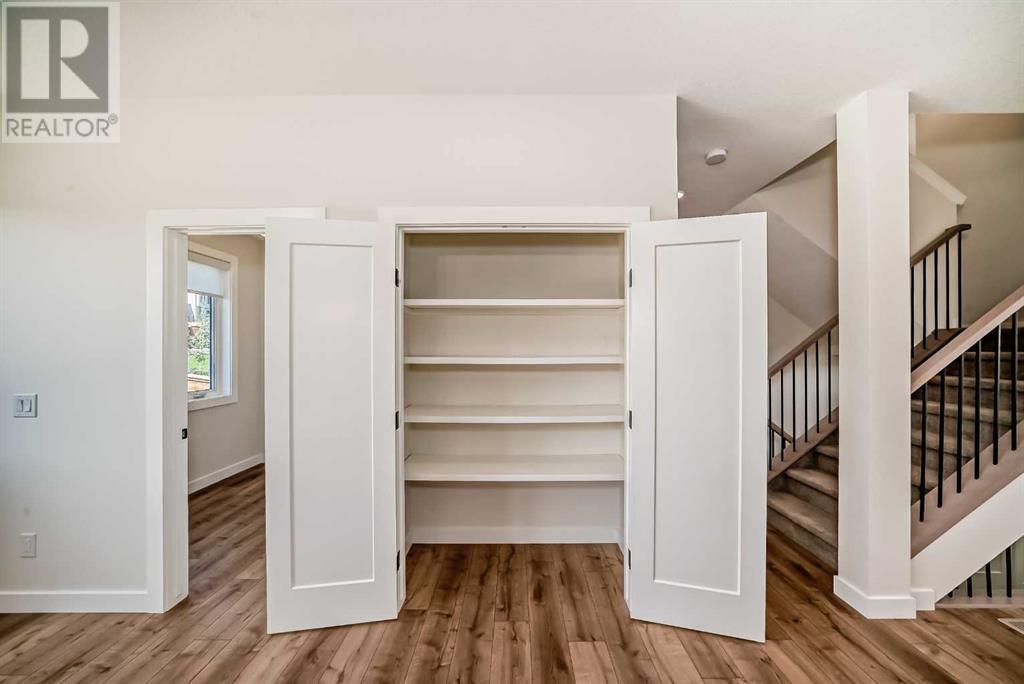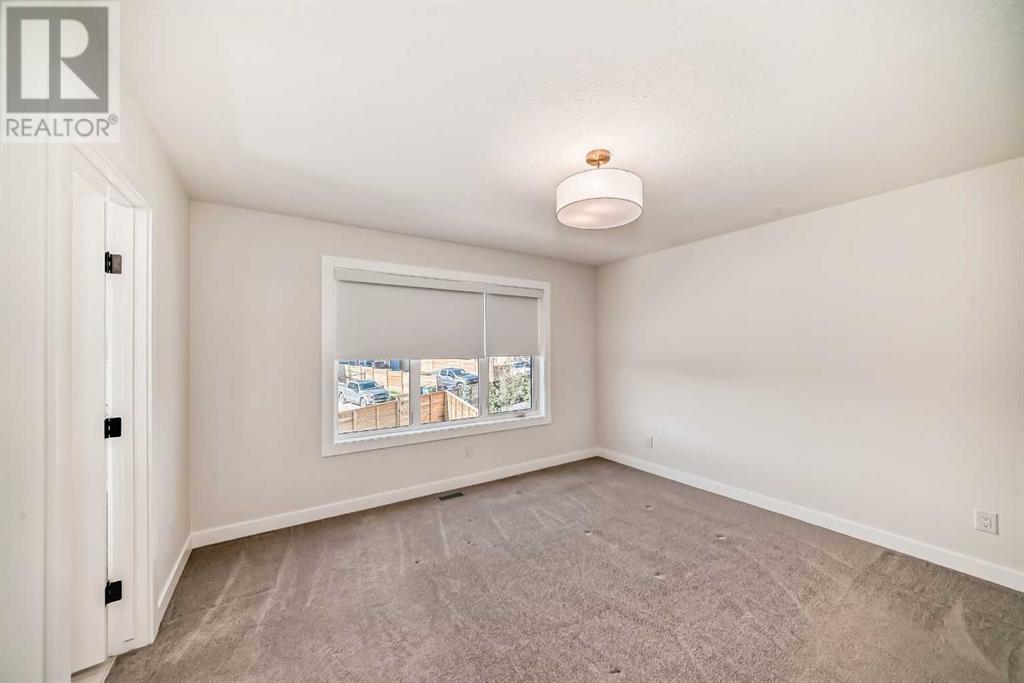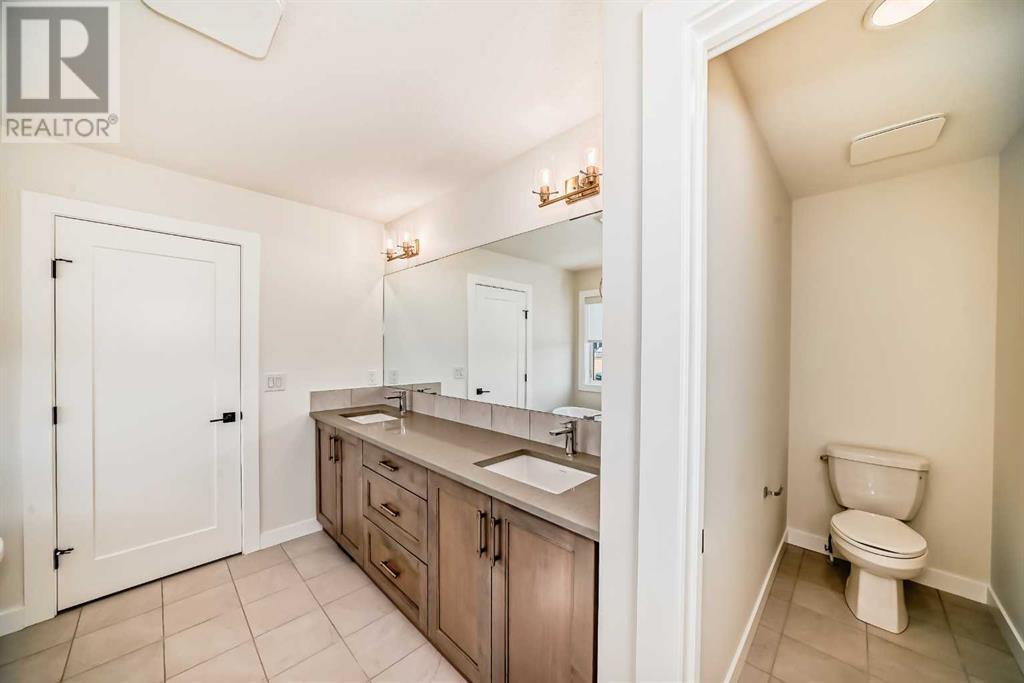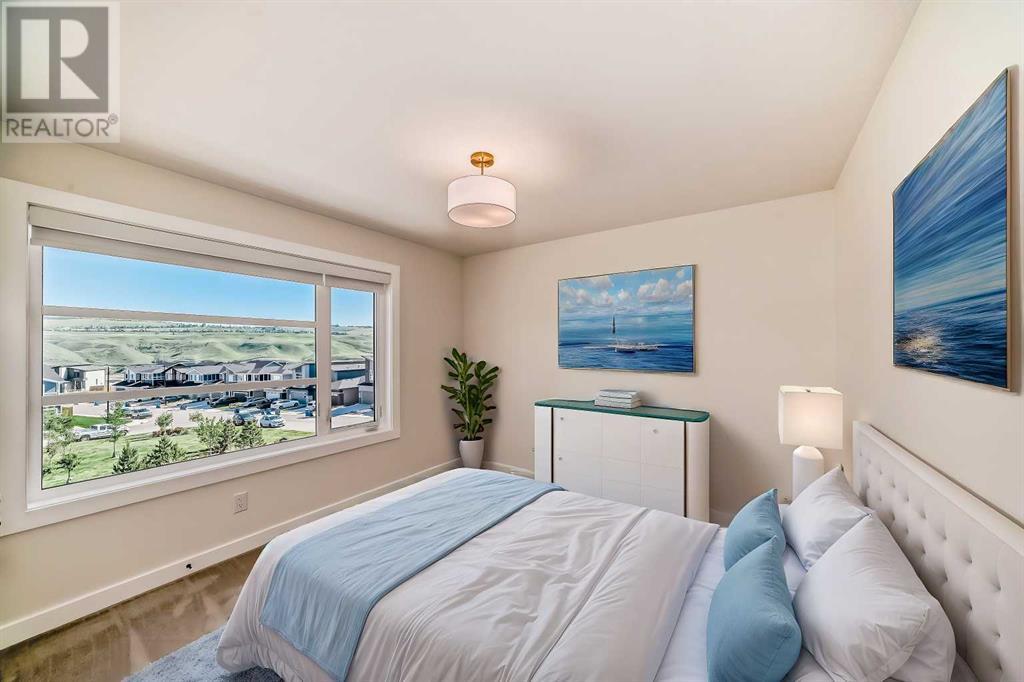205 Precedence View Cochrane, Alberta T4C 2W8
$799,000
Ready for immediate possession, this beautiful 2 story home with views of the valley and a fully fenced and landscaped back yard is all ready for your Christmas decorations. As you pull into the garage you will appreciate the added space you get with the double attached tandem garage. The lower level is fully finished with a rec room and a full bath. As you move to the main floor the kitchen, with a big island and upgraded appliances separate the living area, with the big views of the valley, and the dining room which is open to the back yard. An office and a powder room complete the main area. The Primary retreat has a large walk-in closet, and an upgraded master bath with double vanities, a soaking tub and a large custom tile shower. Two more large bedrooms share another full bath, with the big Laundry room across the hall. A small added second office area completes the upper floor. Precedence is a very beautiful community with easy access to downtown, the rec centre and local highways. (id:52784)
Property Details
| MLS® Number | A2177891 |
| Property Type | Single Family |
| Community Name | Precedence |
| Amenities Near By | Park, Playground, Schools |
| Features | Back Lane, Gas Bbq Hookup |
| Parking Space Total | 5 |
| Plan | 2010087 |
| Structure | Deck |
Building
| Bathroom Total | 4 |
| Bedrooms Above Ground | 3 |
| Bedrooms Total | 3 |
| Age | New Building |
| Appliances | Cooktop - Electric, Dishwasher, Microwave, Oven - Built-in, Hood Fan, Window Coverings, Garage Door Opener, Washer & Dryer |
| Basement Development | Finished |
| Basement Type | Full (finished) |
| Construction Material | Wood Frame |
| Construction Style Attachment | Detached |
| Cooling Type | None |
| Exterior Finish | Vinyl Siding |
| Fireplace Present | Yes |
| Fireplace Total | 1 |
| Flooring Type | Carpeted, Tile, Vinyl Plank |
| Foundation Type | Poured Concrete |
| Half Bath Total | 1 |
| Heating Type | Forced Air |
| Stories Total | 2 |
| Size Interior | 2,195 Ft2 |
| Total Finished Area | 2195.2 Sqft |
| Type | House |
Parking
| Attached Garage | 2 |
| Tandem |
Land
| Acreage | No |
| Fence Type | Fence |
| Land Amenities | Park, Playground, Schools |
| Landscape Features | Landscaped |
| Size Depth | 38.79 M |
| Size Frontage | 9.6 M |
| Size Irregular | 4517.00 |
| Size Total | 4517 Sqft|4,051 - 7,250 Sqft |
| Size Total Text | 4517 Sqft|4,051 - 7,250 Sqft |
| Zoning Description | R-mx |
Rooms
| Level | Type | Length | Width | Dimensions |
|---|---|---|---|---|
| Lower Level | 4pc Bathroom | 4.92 Ft x 10.08 Ft | ||
| Lower Level | Family Room | 15.25 Ft x 12.92 Ft | ||
| Main Level | 2pc Bathroom | 4.92 Ft x 5.67 Ft | ||
| Upper Level | 5pc Bathroom | 11.42 Ft x 9.00 Ft | ||
| Upper Level | 4pc Bathroom | 4.92 Ft x 12.83 Ft | ||
| Upper Level | Primary Bedroom | 10.83 Ft x 13.17 Ft | ||
| Upper Level | Bedroom | 10.58 Ft x 10.92 Ft | ||
| Upper Level | Bedroom | 10.92 Ft x 10.58 Ft |
https://www.realtor.ca/real-estate/27625500/205-precedence-view-cochrane-precedence
Contact Us
Contact us for more information




















































