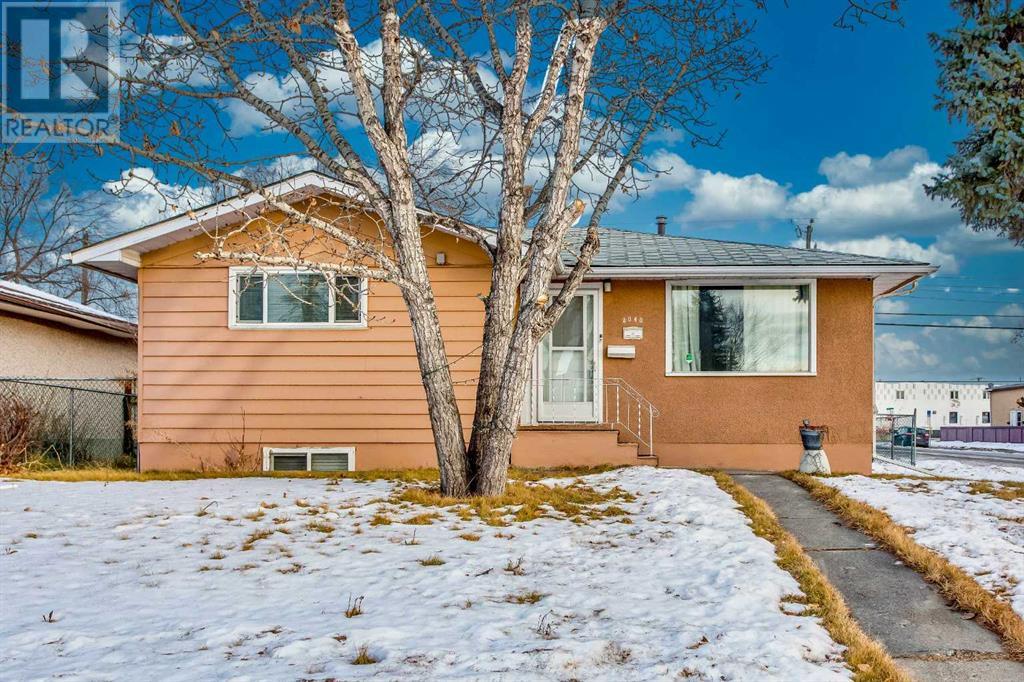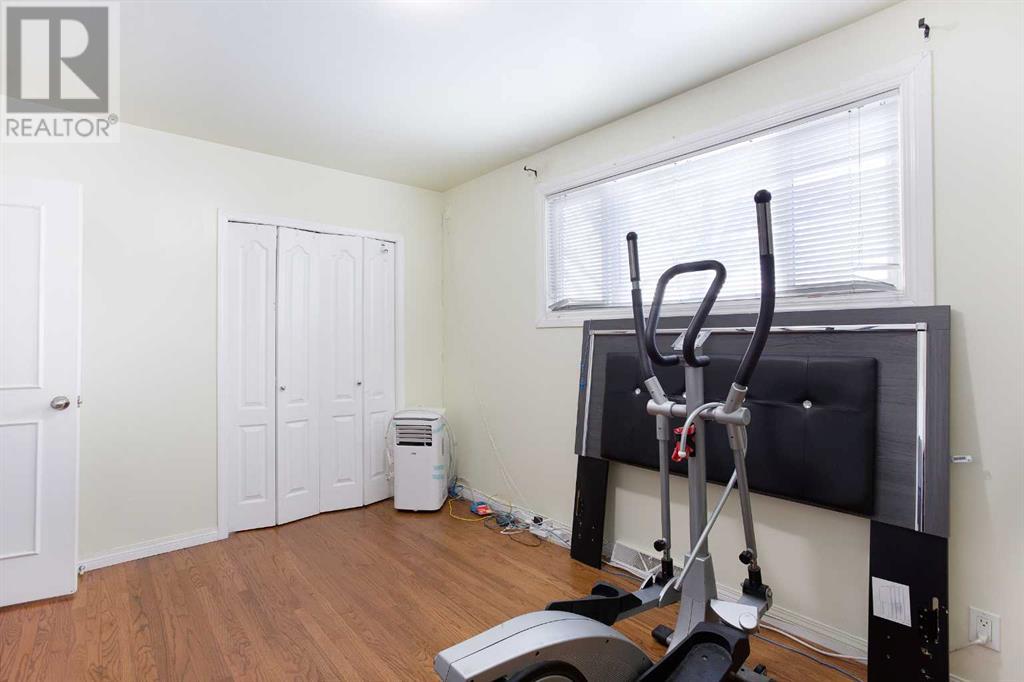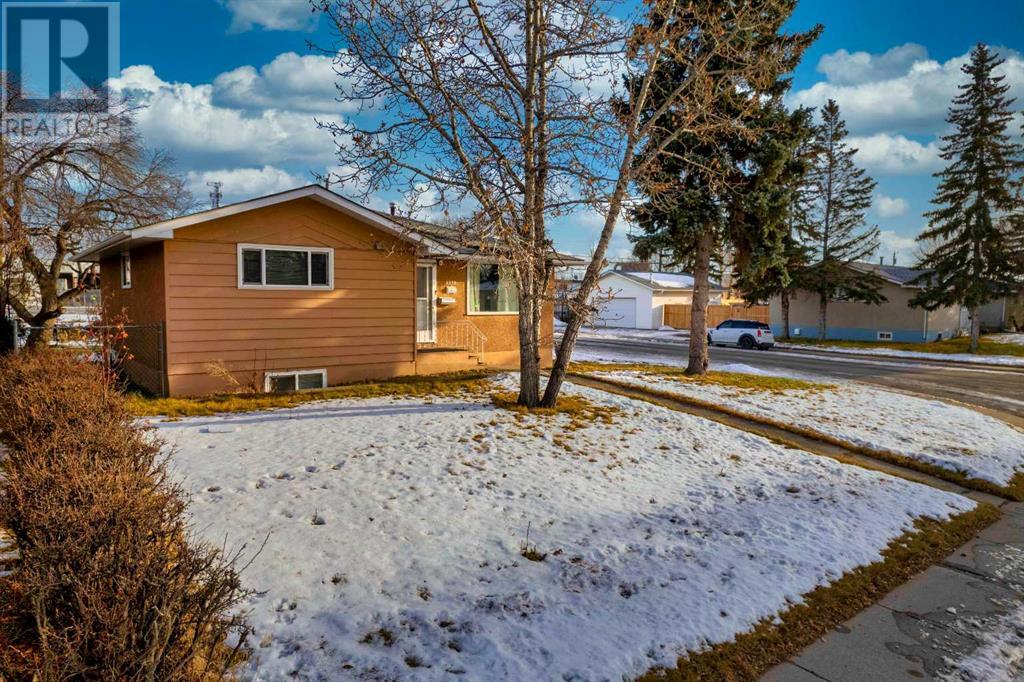2040 47 Street Se Calgary, Alberta T2B 1L3
$645,000
POTENTIAL, POTENTIAL, POTENTIAL! This massive corner lot is a prime investment opportunity with so much potential. This classic bungalow boasts nearly 2,000 sq ft of developed living space with a lot that’s over 50 feet wide. Located conveniently close to downtown and numerous amenities, this property offers unparalleled versatility for homeowners and investors alike.The home features a spacious main floor and a large illegal basement suite, perfect for those looking to maximize rental income. You can live upstairs while renting out the basement, or rent both units and create an opportunity to generate cash flow. The double detached garage adds further value and convenience.For developers, the potential is even greater. With proper permits, you can choose to transform this property into multi-family row housing – an ideal investment opportunity where you can choose to sell or rent the units. The huge lot and prime location make this property a rare find with significant future upside.Don't miss out on this exceptional property with so many possibilities. Whether you're looking to invest, develop, or create your dream home, this corner lot is full of opportunities! (id:52784)
Property Details
| MLS® Number | A2182979 |
| Property Type | Single Family |
| Neigbourhood | Forest Lawn |
| Community Name | Forest Lawn |
| AmenitiesNearBy | Park, Playground, Schools, Shopping |
| Features | See Remarks, Back Lane |
| ParkingSpaceTotal | 5 |
| Plan | 8779hp |
| Structure | None |
Building
| BathroomTotal | 2 |
| BedroomsAboveGround | 3 |
| BedroomsBelowGround | 1 |
| BedroomsTotal | 4 |
| Appliances | Washer, Refrigerator, Dishwasher, Stove, Dryer, Microwave Range Hood Combo |
| ArchitecturalStyle | Bungalow |
| BasementFeatures | Separate Entrance, Suite |
| BasementType | Full |
| ConstructedDate | 1959 |
| ConstructionMaterial | Wood Frame |
| ConstructionStyleAttachment | Detached |
| CoolingType | None |
| ExteriorFinish | Stucco, Wood Siding |
| FlooringType | Ceramic Tile, Hardwood, Linoleum |
| FoundationType | Poured Concrete |
| HeatingType | Forced Air |
| StoriesTotal | 1 |
| SizeInterior | 1049 Sqft |
| TotalFinishedArea | 1049 Sqft |
| Type | House |
Parking
| Detached Garage | 2 |
| Oversize |
Land
| Acreage | No |
| FenceType | Fence |
| LandAmenities | Park, Playground, Schools, Shopping |
| SizeDepth | 36.61 M |
| SizeFrontage | 16.46 M |
| SizeIrregular | 614.00 |
| SizeTotal | 614 M2|4,051 - 7,250 Sqft |
| SizeTotalText | 614 M2|4,051 - 7,250 Sqft |
| ZoningDescription | R-cg |
Rooms
| Level | Type | Length | Width | Dimensions |
|---|---|---|---|---|
| Basement | Kitchen | 17.75 Ft x 10.00 Ft | ||
| Basement | Living Room | 14.92 Ft x 12.75 Ft | ||
| Basement | Laundry Room | 10.33 Ft x 8.50 Ft | ||
| Basement | Bedroom | 16.75 Ft x 10.33 Ft | ||
| Basement | 4pc Bathroom | 8.42 Ft x 7.33 Ft | ||
| Main Level | Kitchen | 17.50 Ft x 11.17 Ft | ||
| Main Level | Dining Room | 9.67 Ft x 8.58 Ft | ||
| Main Level | Living Room | 13.50 Ft x 12.33 Ft | ||
| Main Level | Bedroom | 14.00 Ft x 9.92 Ft | ||
| Main Level | Bedroom | 10.75 Ft x 8.00 Ft | ||
| Main Level | Bedroom | 10.25 Ft x 8.67 Ft | ||
| Main Level | 4pc Bathroom | 6.83 Ft x 4.92 Ft |
https://www.realtor.ca/real-estate/27748104/2040-47-street-se-calgary-forest-lawn
Interested?
Contact us for more information


























