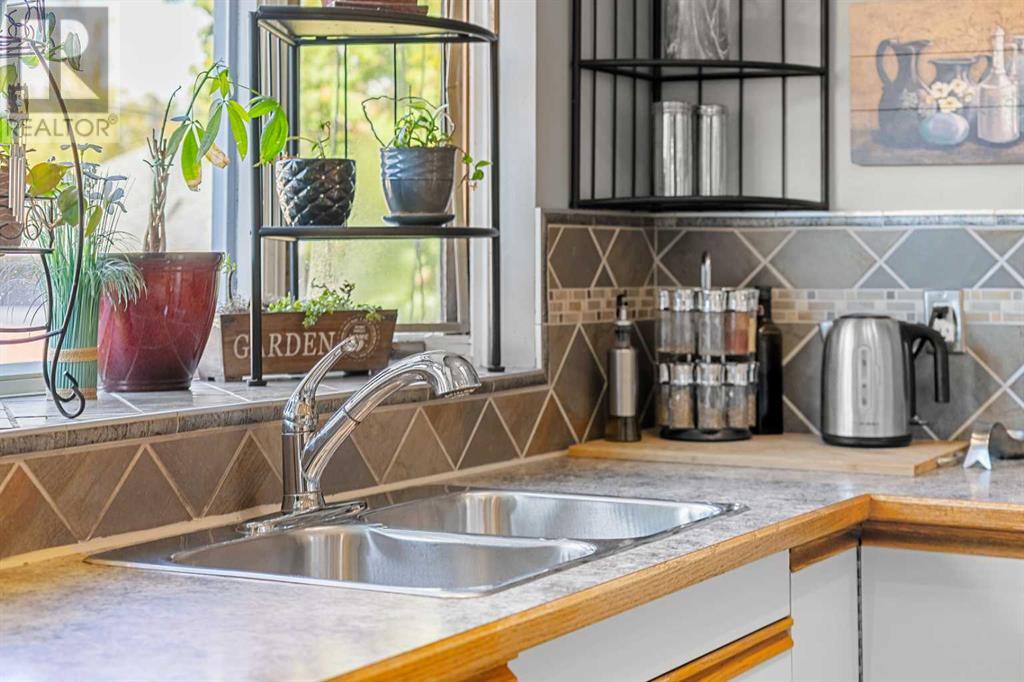204 Wascana Crescent Se Calgary, Alberta T2J 1H3
$639,000
*** OPEN HOUSE THIS SATURDAY SEPTEMBER 7TH 10AM - 1PM & SUNDAY SEPTEMBER 8TH 12PM - 3PM *** Discover this exquisite 4 bedroom bungalow situated in the heart of Willow Park, one of Calgary's most coveted neighbourhoods. This highly desirable community is surrounded by lush trees, scenic parks, and top-rated schools, offering both tranquility and convenience.This home is move-in ready and boasts an open-concept layout that seamlessly blends functionality with elegance. The bright, airy kitchen features sunroofs that flood the space with natural light, creating a warm and inviting atmosphere. The fully developed basement offers additional living space, as well as another bedroom.Outside, you'll find a stunning yard ideal for outdoor entertaining and play, complemented by a spacious triple-car garage as well as an additional custom oversized storage shed. This home not only offers a prime location but also a high standard of living with minimal updates needed. (id:52784)
Property Details
| MLS® Number | A2157205 |
| Property Type | Single Family |
| Neigbourhood | Willow Park |
| Community Name | Willow Park |
| AmenitiesNearBy | Park, Playground, Shopping |
| Features | Other, No Smoking Home |
| ParkingSpaceTotal | 2 |
| Plan | 2348jk |
| Structure | Deck |
Building
| BathroomTotal | 2 |
| BedroomsAboveGround | 3 |
| BedroomsBelowGround | 1 |
| BedroomsTotal | 4 |
| Appliances | Refrigerator, Range - Gas, Dishwasher, Hood Fan, Washer & Dryer |
| ArchitecturalStyle | Bungalow |
| BasementDevelopment | Finished |
| BasementType | Full (finished) |
| ConstructedDate | 1966 |
| ConstructionMaterial | Wood Frame |
| ConstructionStyleAttachment | Detached |
| CoolingType | See Remarks |
| ExteriorFinish | Wood Siding |
| FireplacePresent | Yes |
| FireplaceTotal | 1 |
| FlooringType | Carpeted, Hardwood |
| FoundationType | Poured Concrete |
| HeatingFuel | Natural Gas |
| HeatingType | Forced Air |
| StoriesTotal | 1 |
| SizeInterior | 1049.43 Sqft |
| TotalFinishedArea | 1049.43 Sqft |
| Type | House |
Parking
| Detached Garage | 2 |
Land
| Acreage | No |
| FenceType | Fence |
| LandAmenities | Park, Playground, Shopping |
| SizeFrontage | 4571.78 M |
| SizeIrregular | 474.00 |
| SizeTotal | 474 M2|4,051 - 7,250 Sqft |
| SizeTotalText | 474 M2|4,051 - 7,250 Sqft |
| ZoningDescription | Rc-1 |
Rooms
| Level | Type | Length | Width | Dimensions |
|---|---|---|---|---|
| Basement | 4pc Bathroom | 8.17 Ft x 7.00 Ft | ||
| Basement | Bedroom | 12.25 Ft x 12.17 Ft | ||
| Basement | Laundry Room | 8.17 Ft x 8.75 Ft | ||
| Basement | Recreational, Games Room | 15.33 Ft x 25.42 Ft | ||
| Basement | Storage | 9.58 Ft x 4.58 Ft | ||
| Basement | Other | 6.25 Ft x 7.42 Ft | ||
| Main Level | 4pc Bathroom | 8.25 Ft x 4.75 Ft | ||
| Main Level | Bedroom | 9.25 Ft x 9.08 Ft | ||
| Main Level | Bedroom | 9.25 Ft x 8.92 Ft | ||
| Main Level | Dining Room | 12.33 Ft x 8.42 Ft | ||
| Main Level | Kitchen | 11.92 Ft x 12.67 Ft | ||
| Main Level | Living Room | 12.83 Ft x 18.08 Ft | ||
| Main Level | Primary Bedroom | 12.00 Ft x 9.92 Ft |
https://www.realtor.ca/real-estate/27321110/204-wascana-crescent-se-calgary-willow-park
Interested?
Contact us for more information

























