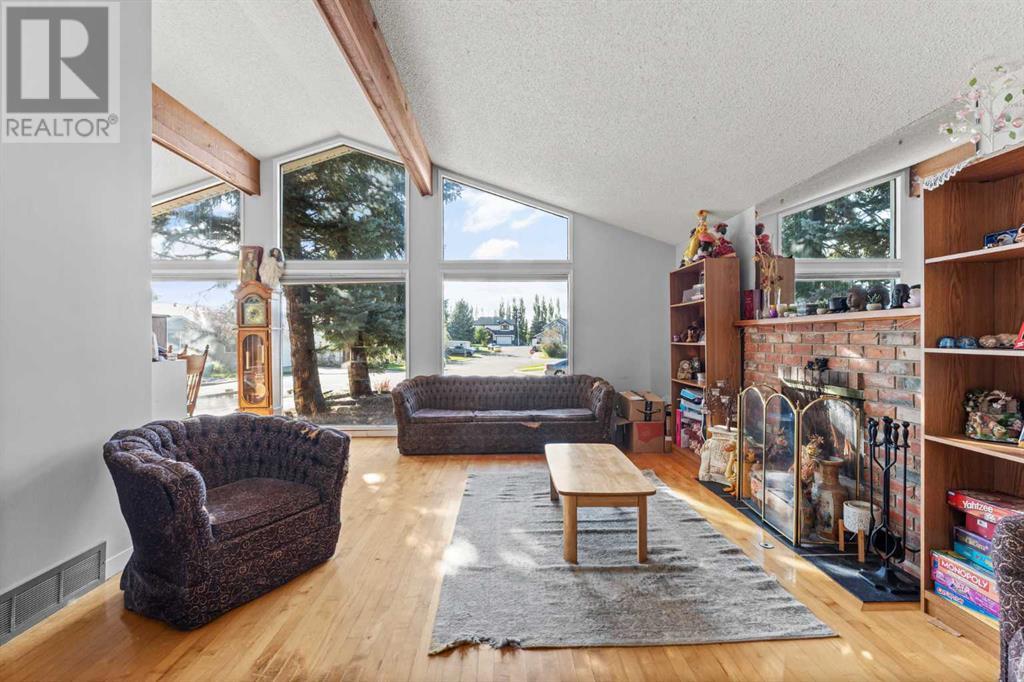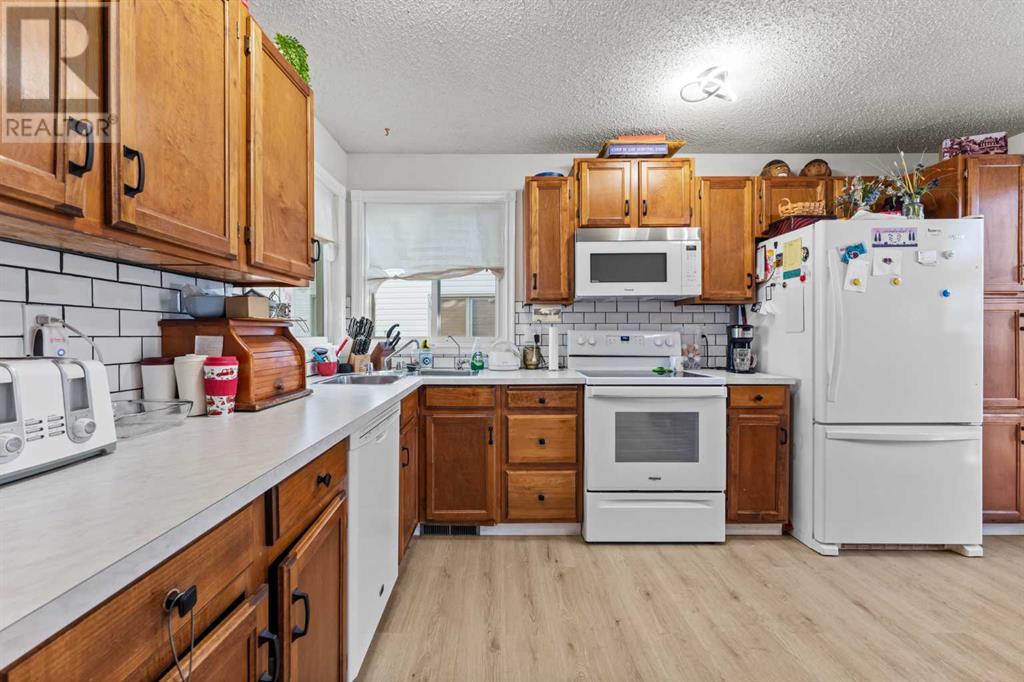3 Bedroom
3 Bathroom
1836.72 sqft
4 Level
Fireplace
None
Other, Forced Air
$569,999
Welcome to your new home! Tucked away in a quiet, family-friendly cul de sac in the heart of Okotoks, this stunning property offers endless possibilities with its open floor plan and recent upgrades. Boasting rich maple flooring throughout the foyer, living, and dining rooms, and vaulted, beamed ceilings, this home radiates warmth and character. The front walkway, driveway, and rear patio feature durable exposed aggregate finishes, while the large pie-shaped backyard offers privacy, backing onto a scenic walking path. This 4-level split includes 3 bedrooms, 3 bathrooms, a cozy brick fireplace, a corner kitchen with a built-in bench, and large front windows that flood the space with natural light. The lower level provides ample storage, including a crawl space, and plenty of room for a games room or theatre room. Upgrades in the last 5 years include; new roof, furnace, water tank, doors, windows, and kitchen appliances, making this home move-in ready. Located steps from schools, parks, shopping, and recreation, this property is perfect for family living. The partially finished basement awaits your personal touch, while the spacious driveway and backyard access offer flexibility for additional parking or building options. (id:52784)
Property Details
|
MLS® Number
|
A2167686 |
|
Property Type
|
Single Family |
|
Neigbourhood
|
Downey Ridge |
|
Community Name
|
Downey Ridge |
|
AmenitiesNearBy
|
Park, Playground, Schools, Shopping |
|
Features
|
Cul-de-sac, Treed |
|
ParkingSpaceTotal
|
4 |
|
Plan
|
8210288 |
|
Structure
|
Deck |
Building
|
BathroomTotal
|
3 |
|
BedroomsAboveGround
|
3 |
|
BedroomsTotal
|
3 |
|
Appliances
|
Washer, Refrigerator, Dishwasher, Range, Dryer, Microwave Range Hood Combo |
|
ArchitecturalStyle
|
4 Level |
|
BasementDevelopment
|
Partially Finished |
|
BasementFeatures
|
Walk Out |
|
BasementType
|
Full (partially Finished) |
|
ConstructedDate
|
1982 |
|
ConstructionMaterial
|
Wood Frame |
|
ConstructionStyleAttachment
|
Detached |
|
CoolingType
|
None |
|
ExteriorFinish
|
Brick, Vinyl Siding |
|
FireplacePresent
|
Yes |
|
FireplaceTotal
|
1 |
|
FlooringType
|
Carpeted, Hardwood, Laminate, Vinyl Plank |
|
FoundationType
|
Poured Concrete |
|
HeatingFuel
|
Natural Gas |
|
HeatingType
|
Other, Forced Air |
|
SizeInterior
|
1836.72 Sqft |
|
TotalFinishedArea
|
1836.72 Sqft |
|
Type
|
House |
Parking
Land
|
Acreage
|
No |
|
FenceType
|
Fence |
|
LandAmenities
|
Park, Playground, Schools, Shopping |
|
SizeFrontage
|
8.05 M |
|
SizeIrregular
|
5166.00 |
|
SizeTotal
|
5166 Sqft|4,051 - 7,250 Sqft |
|
SizeTotalText
|
5166 Sqft|4,051 - 7,250 Sqft |
|
ZoningDescription
|
Tn |
Rooms
| Level |
Type |
Length |
Width |
Dimensions |
|
Second Level |
4pc Bathroom |
|
|
7.58 Ft x 5.08 Ft |
|
Second Level |
4pc Bathroom |
|
|
7.58 Ft x 7.50 Ft |
|
Second Level |
Bedroom |
|
|
10.42 Ft x 11.33 Ft |
|
Second Level |
Bedroom |
|
|
11.08 Ft x 12.67 Ft |
|
Second Level |
Primary Bedroom |
|
|
12.08 Ft x 13.00 Ft |
|
Basement |
Den |
|
|
15.50 Ft x 12.08 Ft |
|
Basement |
Recreational, Games Room |
|
|
21.83 Ft x 12.58 Ft |
|
Lower Level |
3pc Bathroom |
|
|
6.58 Ft x 7.42 Ft |
|
Lower Level |
Laundry Room |
|
|
5.50 Ft x 7.58 Ft |
|
Lower Level |
Office |
|
|
12.83 Ft x 13.17 Ft |
|
Lower Level |
Recreational, Games Room |
|
|
12.83 Ft x 15.00 Ft |
|
Lower Level |
Storage |
|
|
6.75 Ft x 5.08 Ft |
|
Main Level |
Dining Room |
|
|
9.25 Ft x 13.08 Ft |
|
Main Level |
Kitchen |
|
|
14.58 Ft x 12.67 Ft |
|
Main Level |
Living Room |
|
|
16.58 Ft x 13.25 Ft |
https://www.realtor.ca/real-estate/27452403/204-downey-place-okotoks-downey-ridge




























