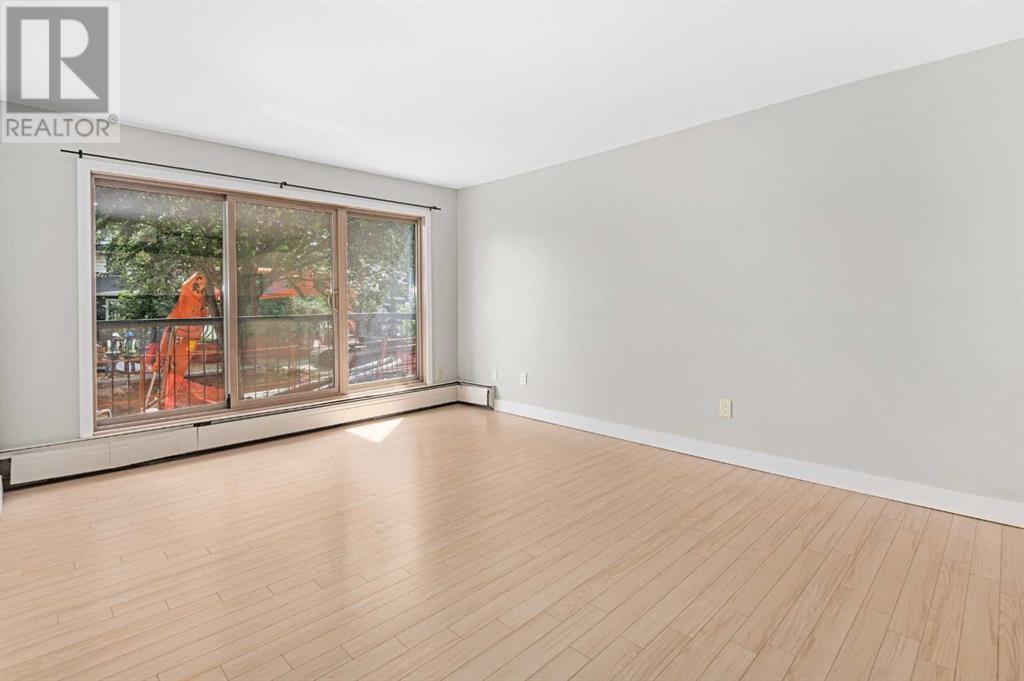204, 824 4 Avenue Nw Calgary, Alberta T2N 0M8
$269,000Maintenance, Common Area Maintenance, Heat, Insurance, Property Management, Reserve Fund Contributions, Sewer, Waste Removal, Water
$379.40 Monthly
Maintenance, Common Area Maintenance, Heat, Insurance, Property Management, Reserve Fund Contributions, Sewer, Waste Removal, Water
$379.40 MonthlyWelcome to the Excelsior! Located steps from the C Train station, Kensington shopping and restaurant district, McHugh Bluff, and off-leash park, the Excelsior sits on a quiet, tree-lined street. Well maintained, this concrete and brick building has great curb appeal. The living and dining rooms are flooded with natural light from the south-facing patio doors. A white kitchen has good storage, granite counters, and stainless appliances. The large bedroom also faces South with good-sized closets. A 4 piece bath with a combination washer/dryer completes the space. Relax and enjoy the streetscape from the south-facing balcony. This building also has a common area laundry room, secure bike storage, and assigned parking. You will love this amazing Sunnyside location that offers easy access to SAIT and downtown. Steps to green space and the Bow River pathway system, get ready to embrace the Sunnyside lifestyle! (id:52784)
Property Details
| MLS® Number | A2155206 |
| Property Type | Single Family |
| Community Name | Sunnyside |
| AmenitiesNearBy | Park, Playground, Schools, Shopping |
| CommunityFeatures | Pets Allowed |
| Features | No Animal Home, No Smoking Home, Parking |
| ParkingSpaceTotal | 1 |
| Plan | 0710111 |
Building
| BathroomTotal | 1 |
| BedroomsAboveGround | 1 |
| BedroomsTotal | 1 |
| Appliances | Refrigerator, Dishwasher, Stove, Microwave Range Hood Combo, Window Coverings, Washer & Dryer |
| ArchitecturalStyle | Low Rise |
| ConstructedDate | 1968 |
| ConstructionMaterial | Poured Concrete |
| ConstructionStyleAttachment | Attached |
| CoolingType | None |
| ExteriorFinish | Brick, Concrete |
| FlooringType | Laminate |
| HeatingType | Baseboard Heaters |
| StoriesTotal | 4 |
| SizeInterior | 506 Sqft |
| TotalFinishedArea | 506 Sqft |
| Type | Apartment |
Parking
| Other |
Land
| Acreage | No |
| LandAmenities | Park, Playground, Schools, Shopping |
| SizeTotalText | Unknown |
| ZoningDescription | M-cg D72 |
Rooms
| Level | Type | Length | Width | Dimensions |
|---|---|---|---|---|
| Main Level | Living Room | 15.50 Ft x 11.75 Ft | ||
| Main Level | Kitchen | 11.75 Ft x 7.08 Ft | ||
| Main Level | Dining Room | 7.00 Ft x 6.67 Ft | ||
| Main Level | Primary Bedroom | 11.58 Ft x 10.17 Ft | ||
| Main Level | 4pc Bathroom | Measurements not available |
https://www.realtor.ca/real-estate/27265428/204-824-4-avenue-nw-calgary-sunnyside
Interested?
Contact us for more information





























