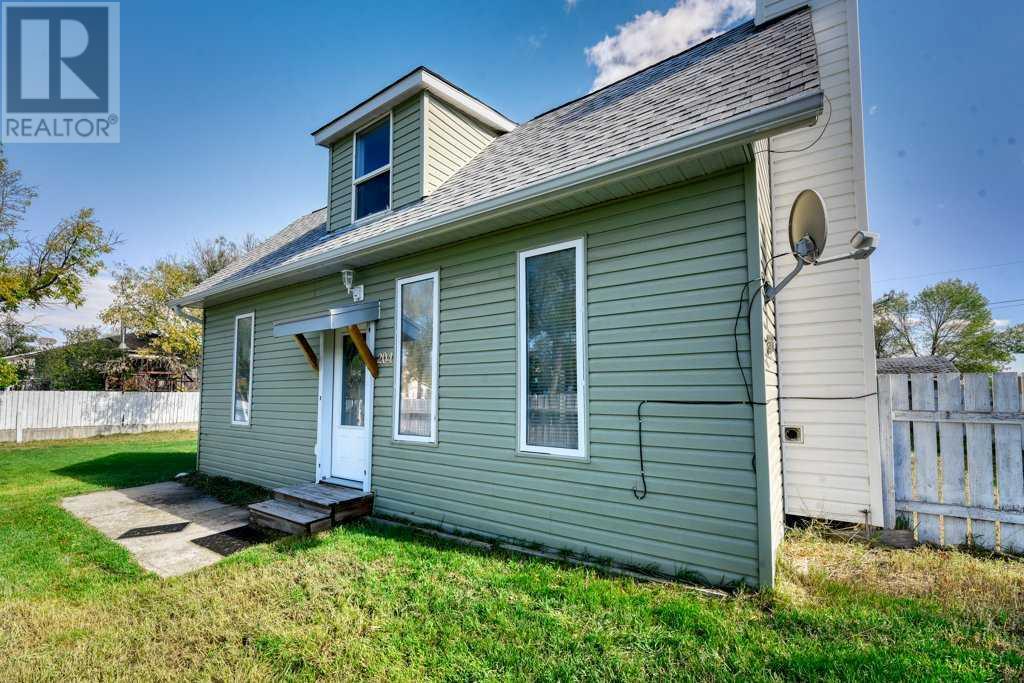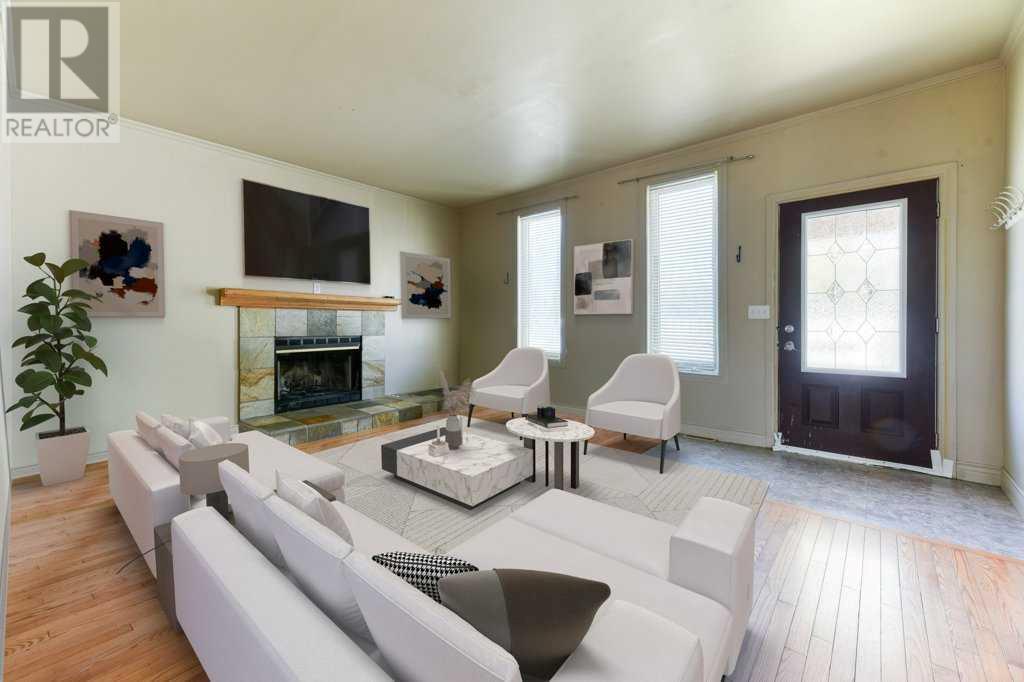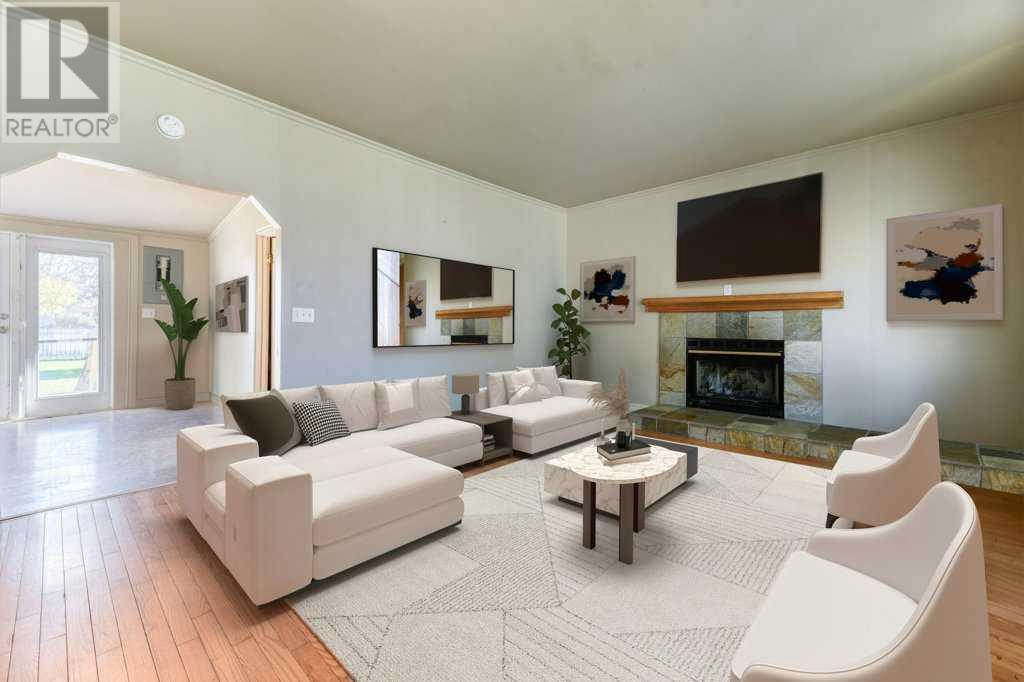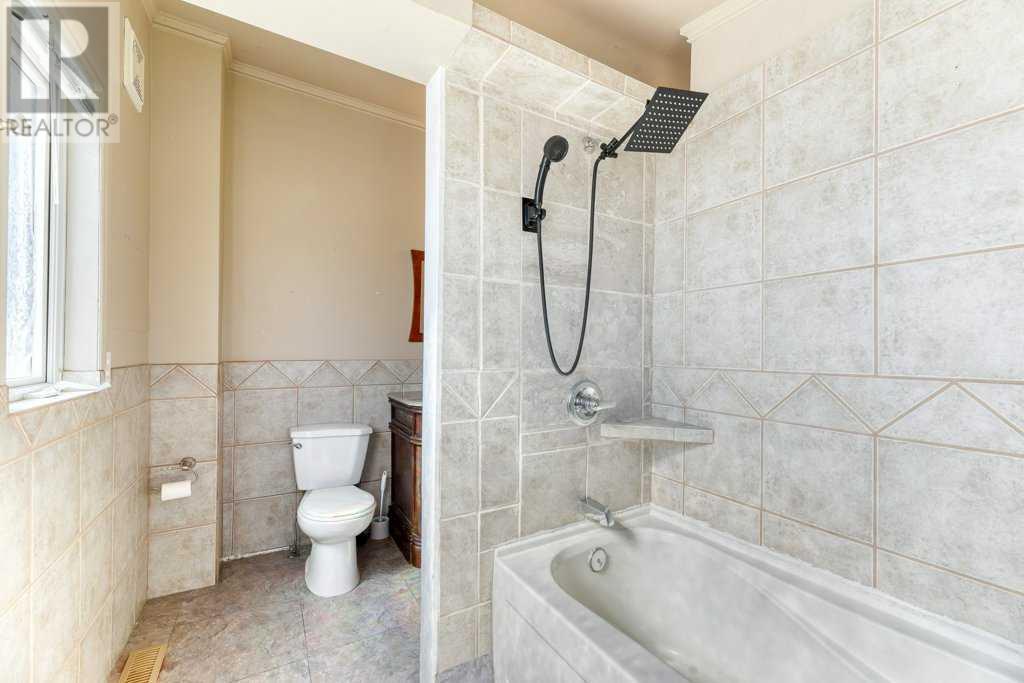204 8 Avenue Gleichen, Alberta T0J 1N0
$249,900
Say goodbye to renting! Affordable home ownership is within reach. This move-in-ready, low maintenance house is clean, and comfortable. The charming living room offers a fireplace and is a cozy space to relax. The kitchen is large with plenty of room for a dining table. The main floor also offers the primary suite and 5-piece bath. Journey upstairs to the loft area, ideal as a second bedroom, home office or TV/games room. The fully fenced property sits on a third-of-an-acre corner lot on a quiet street. Plant your own vegetable garden and relax on your deck without the big city noise. Located within commuting distance to Calgary, Strathmore, and Bassano. At this price your mortgage payment could be lower than renting an apartment. FYI- Some pictures have virtual staged furnishings. Please note the 2nd bedroom is the loft area without closet. (id:52784)
Property Details
| MLS® Number | A2169212 |
| Property Type | Single Family |
| Features | Back Lane |
| ParkingSpaceTotal | 2 |
| Plan | 5345n |
| Structure | Deck |
Building
| BathroomTotal | 1 |
| BedroomsAboveGround | 2 |
| BedroomsTotal | 2 |
| Appliances | Washer, Refrigerator, Dishwasher, Stove, Dryer |
| BasementType | None |
| ConstructedDate | 1903 |
| ConstructionMaterial | Wood Frame |
| ConstructionStyleAttachment | Detached |
| CoolingType | None |
| ExteriorFinish | Vinyl Siding |
| FireplacePresent | Yes |
| FireplaceTotal | 1 |
| FlooringType | Hardwood |
| FoundationType | Poured Concrete |
| HeatingType | Forced Air |
| StoriesTotal | 1 |
| SizeInterior | 824.28 Sqft |
| TotalFinishedArea | 824.28 Sqft |
| Type | House |
Parking
| Detached Garage | 2 |
Land
| Acreage | No |
| FenceType | Fence |
| LandscapeFeatures | Lawn |
| SizeFrontage | 30.84 M |
| SizeIrregular | 13172.00 |
| SizeTotal | 13172 Sqft|10,890 - 21,799 Sqft (1/4 - 1/2 Ac) |
| SizeTotalText | 13172 Sqft|10,890 - 21,799 Sqft (1/4 - 1/2 Ac) |
| ZoningDescription | Hrg |
Rooms
| Level | Type | Length | Width | Dimensions |
|---|---|---|---|---|
| Main Level | 5pc Bathroom | Measurements not available | ||
| Main Level | Bedroom | 11.75 Ft x 11.75 Ft | ||
| Main Level | Dining Room | 10.83 Ft x 8.08 Ft | ||
| Main Level | Living Room | 13.67 Ft x 16.92 Ft | ||
| Main Level | Kitchen | 10.75 Ft x 9.92 Ft | ||
| Upper Level | Bedroom | 9.67 Ft x 28.92 Ft |
https://www.realtor.ca/real-estate/27480429/204-8-avenue-gleichen
Interested?
Contact us for more information




































