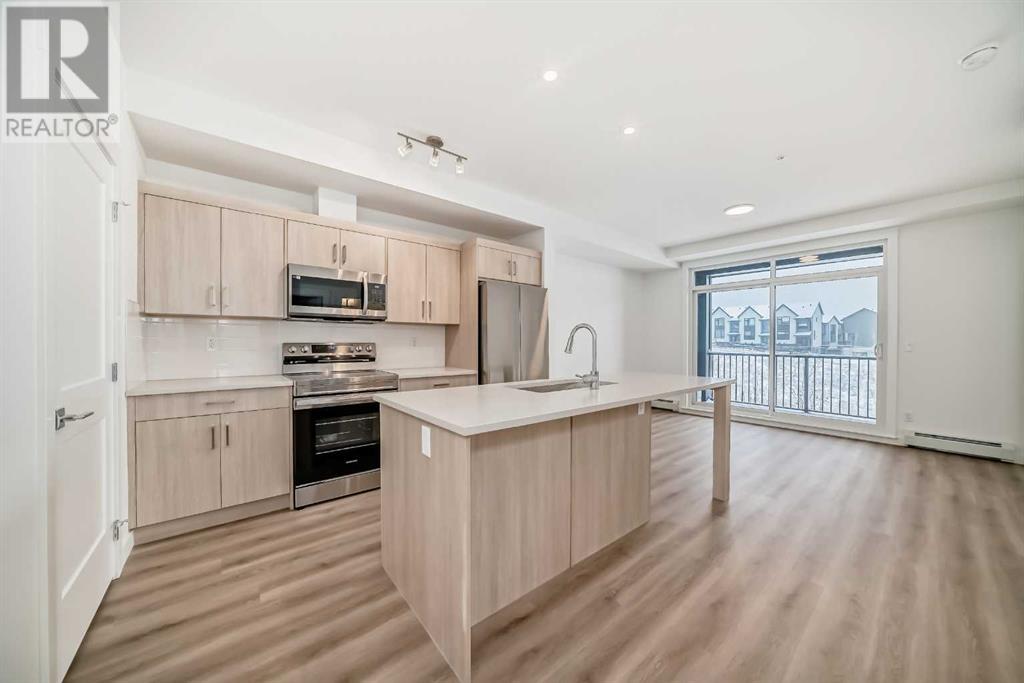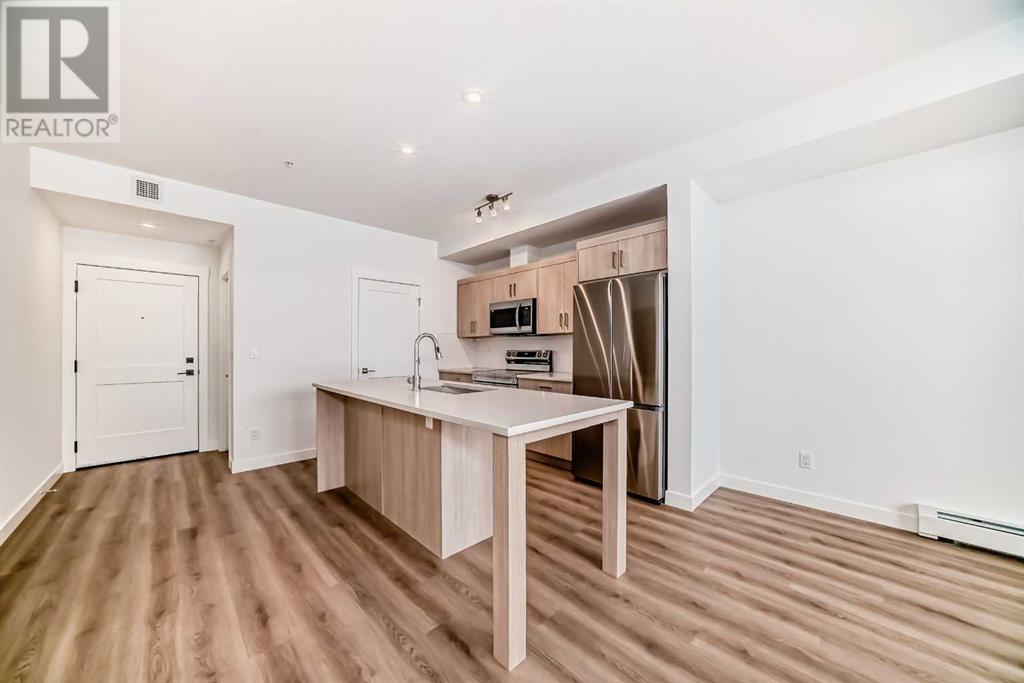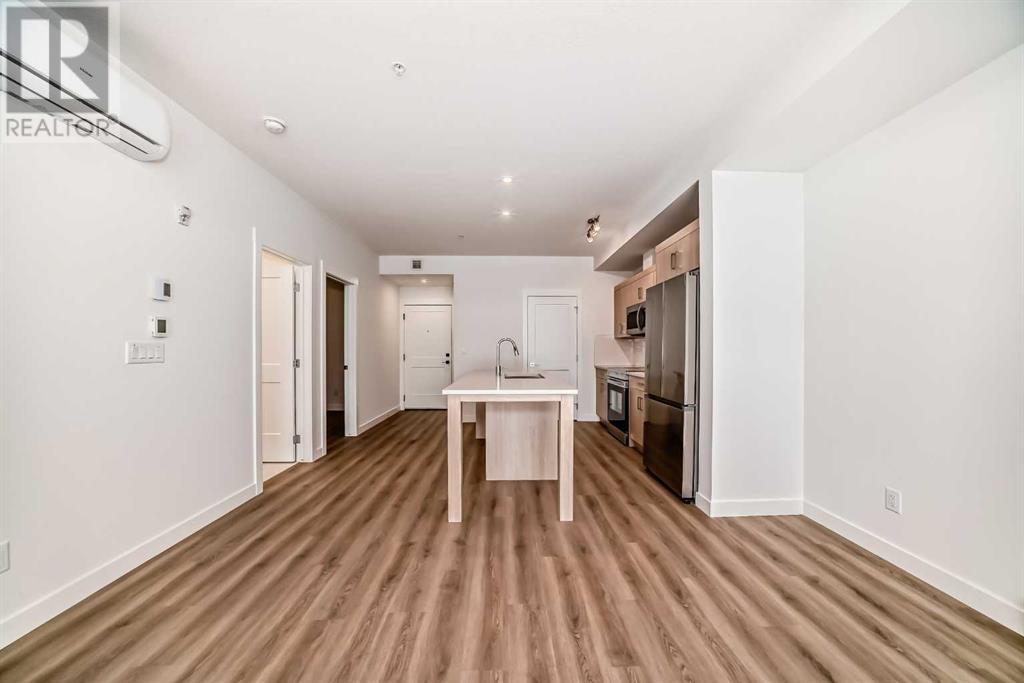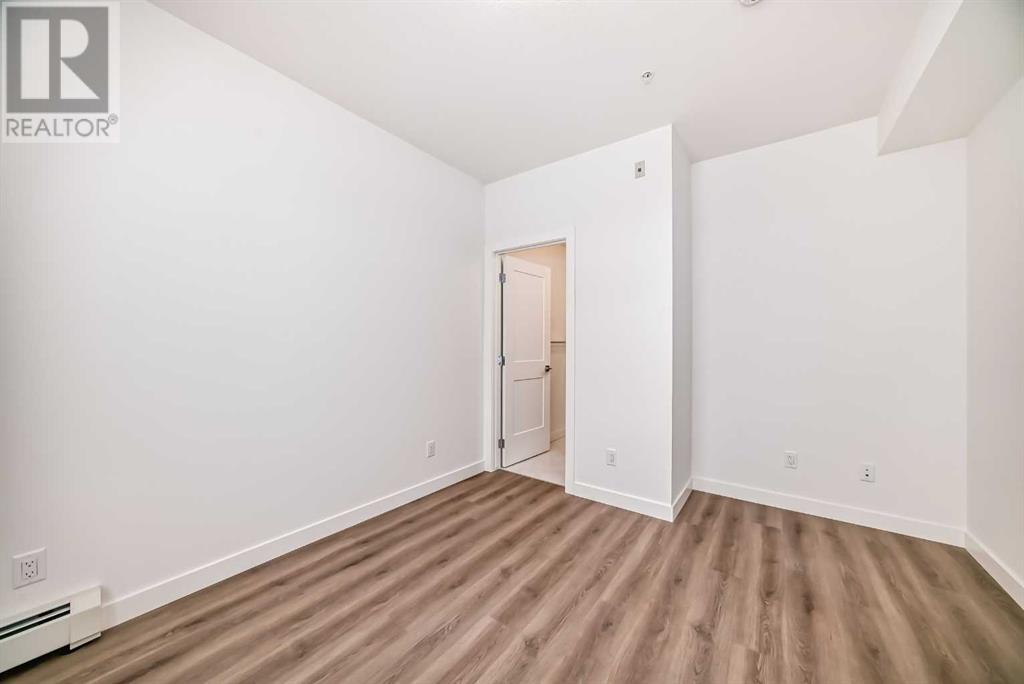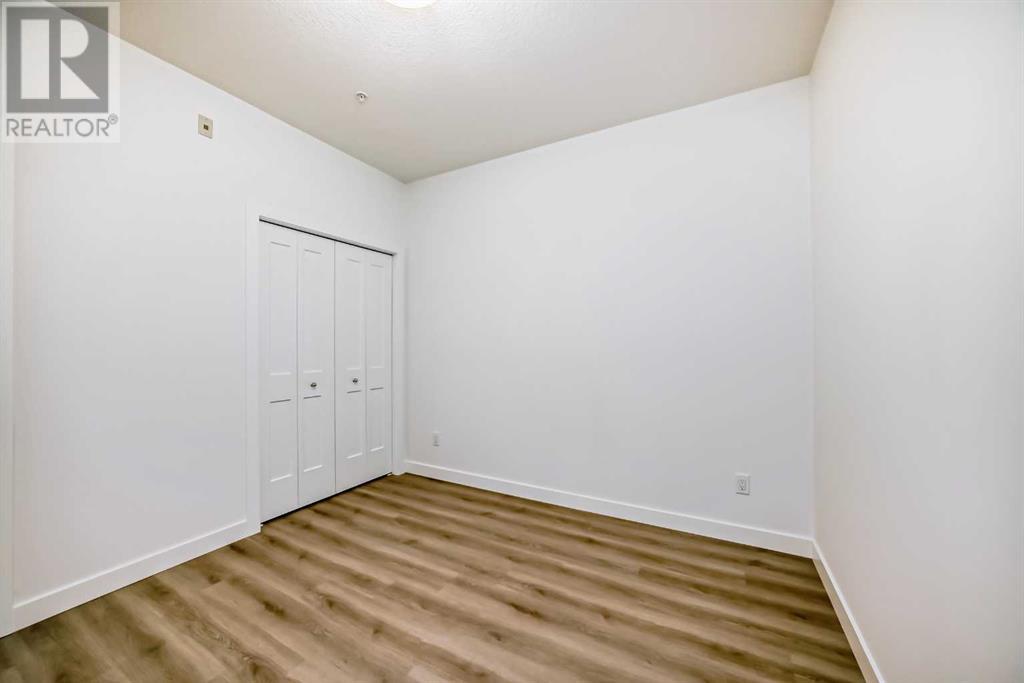204, 60 Sage Hill Walk Nw Calgary, Alberta T3R 2H5
$399,900Maintenance, Common Area Maintenance, Heat, Insurance, Interior Maintenance, Property Management, Sewer, Waste Removal, Water
$354.57 Monthly
Maintenance, Common Area Maintenance, Heat, Insurance, Interior Maintenance, Property Management, Sewer, Waste Removal, Water
$354.57 MonthlyLocation! Location! Location! Welcome to the Brand New Findlay 2 Plan built by Logel Homes. This 2-bedroom, 2-bath move in ready condo comes with many upgrades. An AC unit, upgraded bedrooms and bathrooms flooring, lighting fixtures, kitchen and bathrooms sinks, shower upgrade and more. With its expansive windows and 9-foot ceilings, this home is bathed in natural light, creating a bright and inviting living space. A balcony with amazing view which is ideal for evening barbecues. The condo also comes with an assigned underground heated parking with additional storage locker. This home combines comfort and convenience. It is located just next to TNT Supermarket and within walking distance to all the major shops in Sage Hill, including Walmart, Dollarama, and much more. Don’t miss out this opportunity! (id:52784)
Property Details
| MLS® Number | A2180143 |
| Property Type | Single Family |
| Community Name | Sage Hill |
| Amenities Near By | Park |
| Community Features | Pets Allowed With Restrictions |
| Features | See Remarks, Parking |
| Parking Space Total | 1 |
| Plan | 2311985 |
Building
| Bathroom Total | 2 |
| Bedrooms Above Ground | 2 |
| Bedrooms Total | 2 |
| Age | New Building |
| Appliances | Refrigerator, Range - Electric, Dishwasher, Stove, Window Coverings, Washer & Dryer |
| Construction Style Attachment | Attached |
| Cooling Type | Wall Unit |
| Exterior Finish | Asphalt |
| Flooring Type | Ceramic Tile, Vinyl Plank |
| Heating Fuel | Natural Gas |
| Heating Type | Hot Water |
| Stories Total | 4 |
| Size Interior | 697 Ft2 |
| Total Finished Area | 696.9 Sqft |
| Type | Apartment |
Parking
| Underground |
Land
| Acreage | No |
| Land Amenities | Park |
| Size Total Text | Unknown |
| Zoning Description | Mc-2 |
Rooms
| Level | Type | Length | Width | Dimensions |
|---|---|---|---|---|
| Main Level | Primary Bedroom | 12.67 Ft x 10.50 Ft | ||
| Main Level | 3pc Bathroom | 8.42 Ft x 4.92 Ft | ||
| Main Level | Living Room | 10.25 Ft x 13.75 Ft | ||
| Main Level | Kitchen | 11.42 Ft x 13.67 Ft | ||
| Main Level | Bedroom | 10.50 Ft x 10.08 Ft | ||
| Main Level | Laundry Room | 7.08 Ft x 3.25 Ft | ||
| Main Level | 4pc Bathroom | 8.50 Ft x 4.83 Ft |
https://www.realtor.ca/real-estate/27667477/204-60-sage-hill-walk-nw-calgary-sage-hill
Contact Us
Contact us for more information








