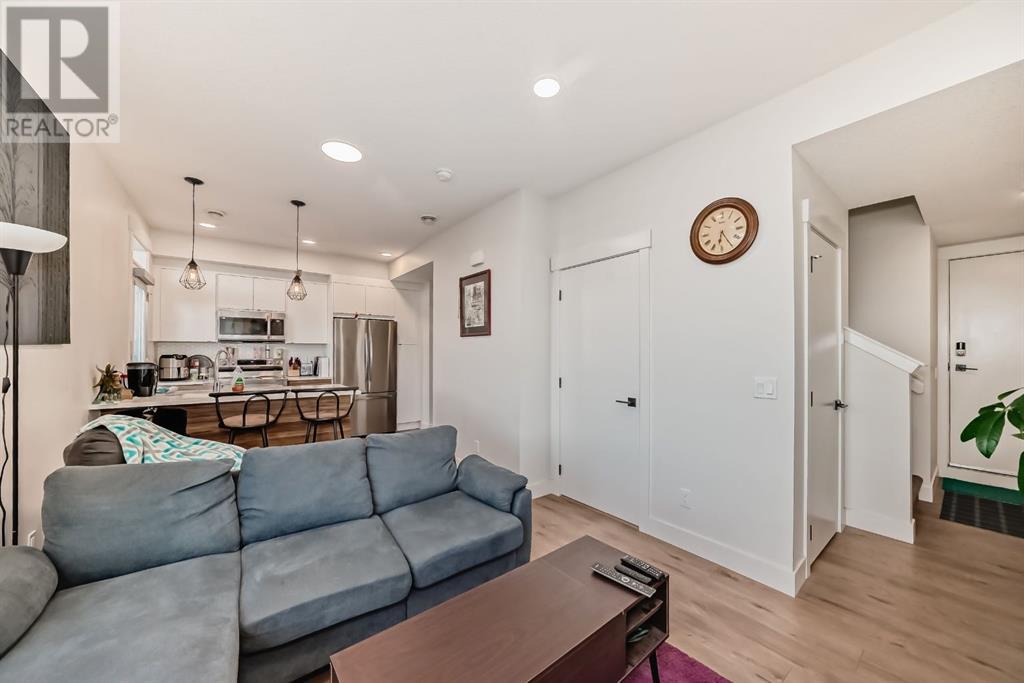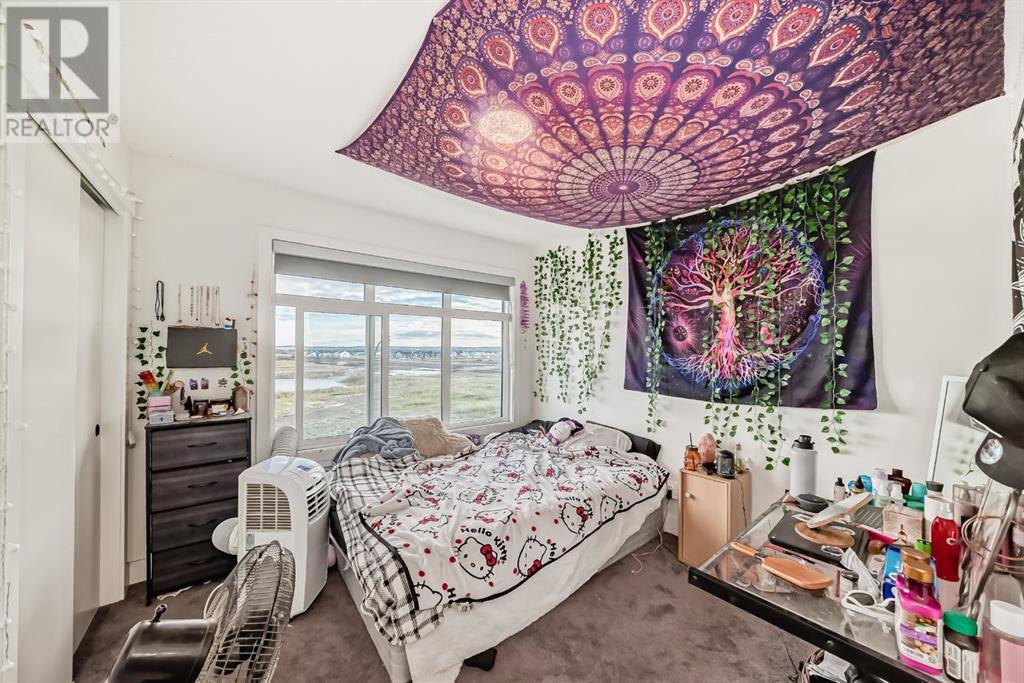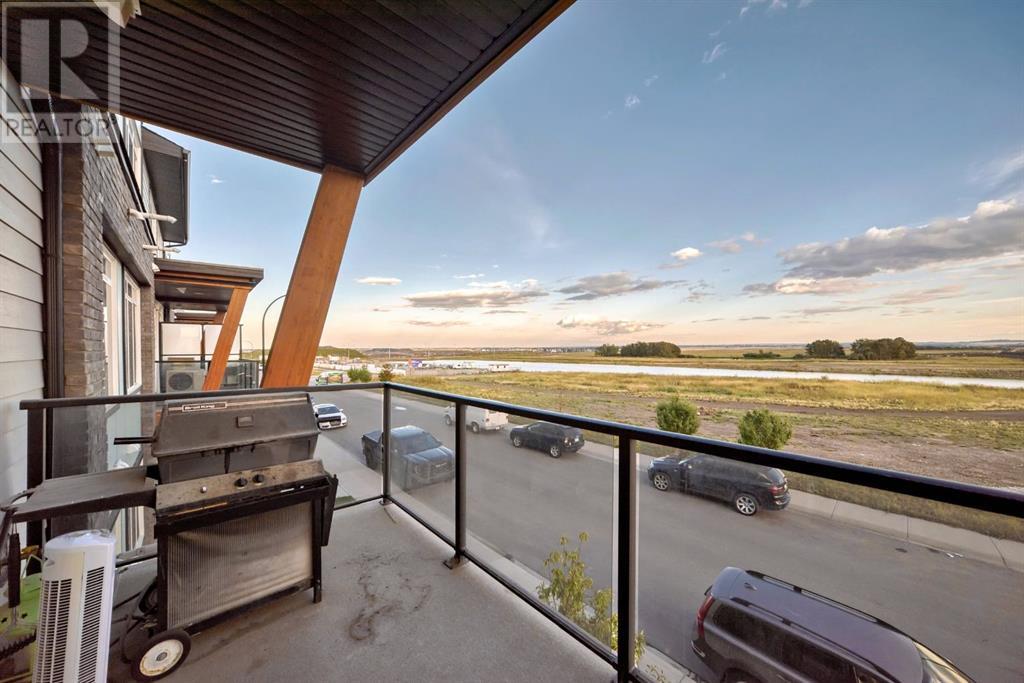204, 414 Seton Passage Calgary, Alberta T3M 3T9
$424,900Maintenance, Ground Maintenance, Other, See Remarks
$204.06 Monthly
Maintenance, Ground Maintenance, Other, See Remarks
$204.06 MonthlyWelcome to this stunning townhouse nestled in the vibrant community of Seton, Calgary! This exceptional residence offers an impressive array of amenities, including 2 bedrooms, 2.5 bathrooms, and a private attached garage. Its prime location provides convenient access to the South Health Campus and Seton's thriving shopping district, making it an unparalleled choice for both convenience and lifestyle. The intelligently designed townhouse features an open-concept main living area, perfect for entertaining guests. Upstairs, you'll find a spacious primary bedroom with a full ensuite and, a 3-piece bathroom, an additional bedroom, and laundry room on the main floor. Situated in Seton, one of Calgary's newest master-planned communities, you'll enjoy easy access to major thoroughfares such as Deerfoot and Stoney Trail, as well as the YMCA, Cineplex, South Health Campus, School, a diverse array of shops, dining venues, and more. This townhouse offers not just a residence, but a luxurious and convenient lifestyle in the heart of Seton. (id:52784)
Property Details
| MLS® Number | A2165584 |
| Property Type | Single Family |
| Neigbourhood | Seton |
| Community Name | Seton |
| AmenitiesNearBy | Park, Playground, Schools, Shopping |
| Features | See Remarks, No Animal Home, No Smoking Home, Parking |
| ParkingSpaceTotal | 2 |
| Plan | 2310304 |
| Structure | None |
Building
| BathroomTotal | 3 |
| BedroomsAboveGround | 2 |
| BedroomsTotal | 2 |
| Amenities | Daycare, Recreation Centre |
| Appliances | Refrigerator, Dishwasher, Stove, Microwave, Washer/dryer Stack-up |
| BasementType | None |
| ConstructedDate | 2023 |
| ConstructionMaterial | Wood Frame |
| ConstructionStyleAttachment | Attached |
| CoolingType | None |
| ExteriorFinish | Brick, Composite Siding |
| FlooringType | Carpeted, Ceramic Tile, Laminate |
| FoundationType | Poured Concrete |
| HalfBathTotal | 1 |
| HeatingType | Forced Air |
| StoriesTotal | 2 |
| SizeInterior | 909.9 Sqft |
| TotalFinishedArea | 909.9 Sqft |
| Type | Row / Townhouse |
Parking
| Attached Garage | 1 |
Land
| Acreage | Yes |
| FenceType | Not Fenced |
| LandAmenities | Park, Playground, Schools, Shopping |
| LandscapeFeatures | Landscaped |
| SizeFrontage | 4.57 M |
| SizeIrregular | 101428.33 |
| SizeTotal | 101428.33 Sqft|2 - 4.99 Acres |
| SizeTotalText | 101428.33 Sqft|2 - 4.99 Acres |
| ZoningDescription | M-1 |
Rooms
| Level | Type | Length | Width | Dimensions |
|---|---|---|---|---|
| Second Level | 4pc Bathroom | 4.92 Ft x 7.83 Ft | ||
| Second Level | Bedroom | 9.92 Ft x 10.92 Ft | ||
| Second Level | Primary Bedroom | 11.67 Ft x 10.83 Ft | ||
| Second Level | 3pc Bathroom | 4.92 Ft x 9.17 Ft | ||
| Main Level | Living Room | 10.92 Ft x 10.42 Ft | ||
| Main Level | Laundry Room | 3.50 Ft x 3.50 Ft | ||
| Main Level | Kitchen | 9.00 Ft x 10.92 Ft | ||
| Main Level | 2pc Bathroom | 4.92 Ft x 4.83 Ft | ||
| Main Level | Other | 3.50 Ft x 7.17 Ft | ||
| Main Level | Other | 11.75 Ft x 6.50 Ft |
https://www.realtor.ca/real-estate/27416310/204-414-seton-passage-calgary-seton
Interested?
Contact us for more information













































