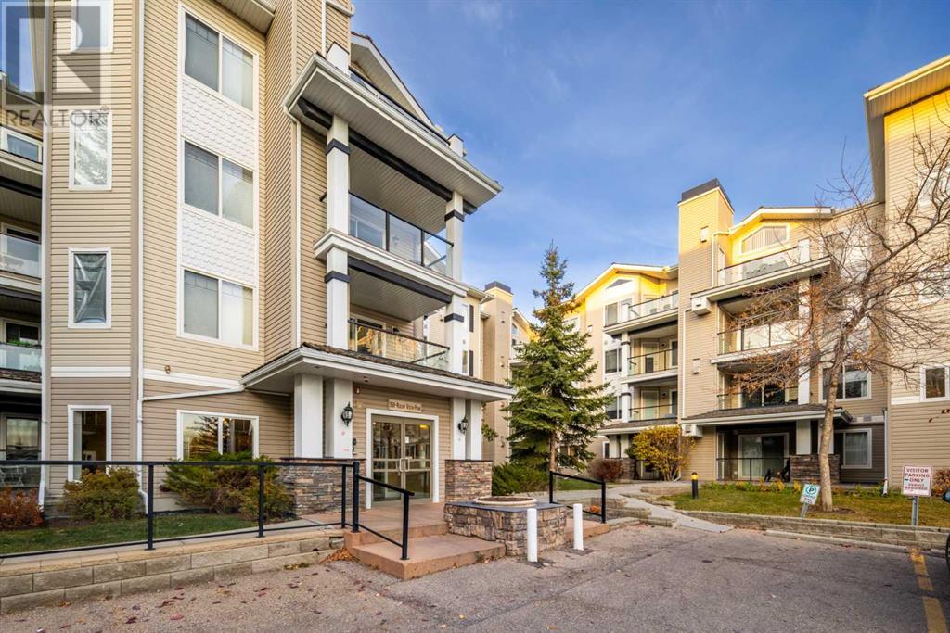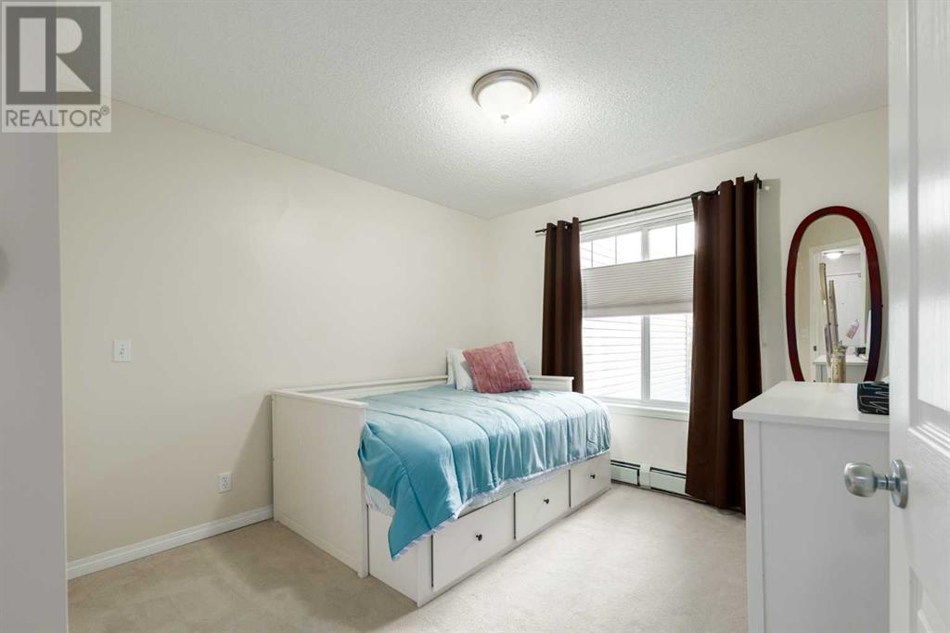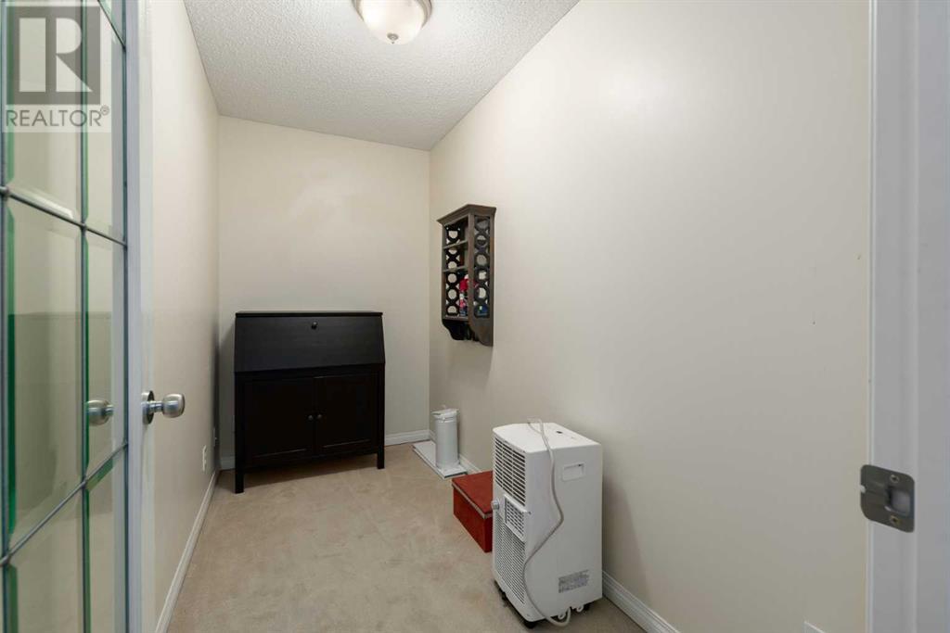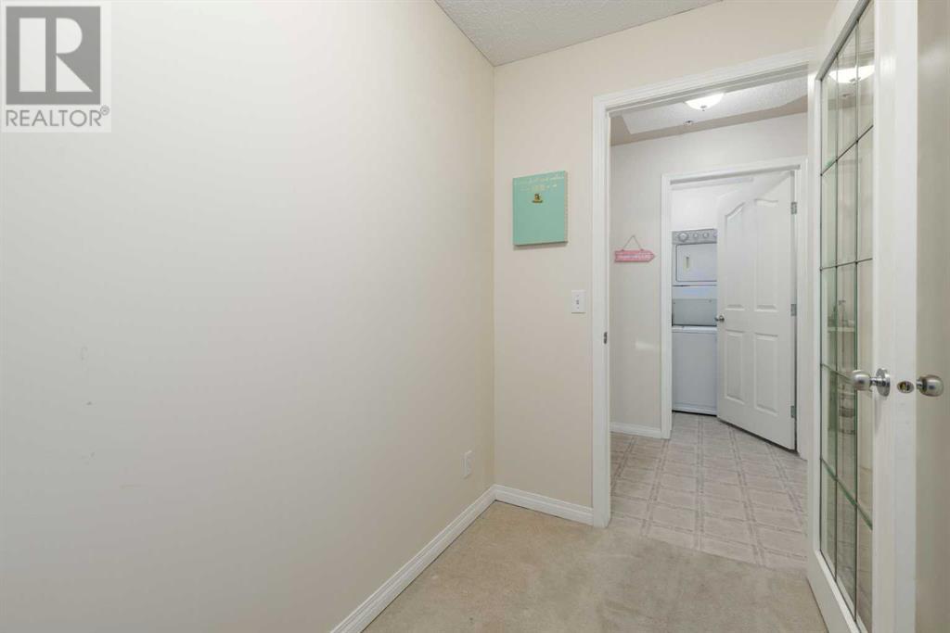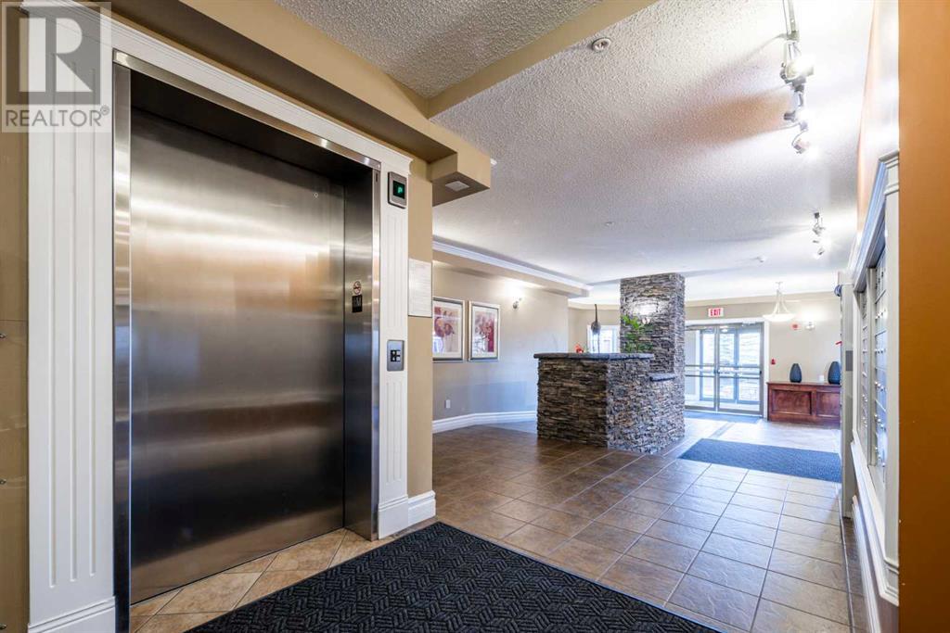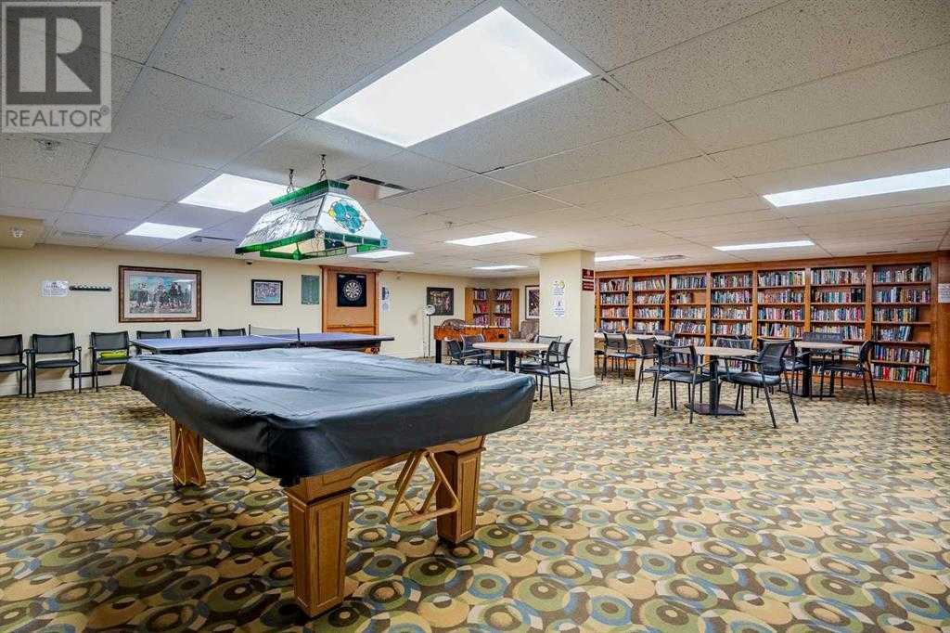204, 369 Rocky Vista Park Nw Calgary, Alberta T3G 5K7
$274,900Maintenance, Condominium Amenities, Common Area Maintenance, Heat, Insurance, Property Management, Reserve Fund Contributions, Sewer, Waste Removal, Water
$340 Monthly
Maintenance, Condominium Amenities, Common Area Maintenance, Heat, Insurance, Property Management, Reserve Fund Contributions, Sewer, Waste Removal, Water
$340 MonthlyThis beautiful 1-bedroom plus den condo includes in-suite laundry and a titled underground parking stall walking distance to the LRT station. The open floor plan is ideal for entertaining, featuring a spacious kitchen that flows into a large living room with access to a covered west-facing balcony, equipped with a BBQ gas hook-up and extra storage. The layout also includes a large primary bedroom, a versatile den, a 4-piece bathroom, and a convenient in-suite laundry area. Comes with portable air conditioning unit purchased this year.Additional perks include access to the Lake Club through the underground parkade, offering amenities such as a fitness center, 50-seat theater, billiards/games room, beauty/barber salon, guest suite, and an executive boardroom. Located close to schools, parks, walking paths, the new YMCA, shopping, dining, and just a 5-minute walk to the LRT station, this condo offers both comfort and convenience. (id:52784)
Property Details
| MLS® Number | A2176557 |
| Property Type | Single Family |
| Neigbourhood | Rocky Ridge |
| Community Name | Rocky Ridge |
| CommunityFeatures | Pets Allowed With Restrictions |
| Features | Guest Suite, Parking |
| ParkingSpaceTotal | 1 |
| Plan | 0411124 |
Building
| BathroomTotal | 1 |
| BedroomsAboveGround | 1 |
| BedroomsTotal | 1 |
| Amenities | Exercise Centre, Guest Suite, Recreation Centre |
| Appliances | Refrigerator, Window/sleeve Air Conditioner, Range - Electric, Dishwasher, Microwave, Hood Fan, Washer & Dryer |
| ConstructedDate | 2004 |
| ConstructionMaterial | Wood Frame |
| ConstructionStyleAttachment | Attached |
| CoolingType | None |
| ExteriorFinish | Vinyl Siding |
| FlooringType | Carpeted |
| HeatingFuel | Natural Gas |
| HeatingType | Baseboard Heaters |
| StoriesTotal | 4 |
| SizeInterior | 580 Sqft |
| TotalFinishedArea | 580 Sqft |
| Type | Apartment |
Parking
| Garage | |
| Heated Garage | |
| Underground |
Land
| Acreage | No |
| SizeTotalText | Unknown |
| ZoningDescription | Dc |
Rooms
| Level | Type | Length | Width | Dimensions |
|---|---|---|---|---|
| Main Level | 4pc Bathroom | 6.08 Ft x 8.17 Ft | ||
| Main Level | Bedroom | 10.17 Ft x 12.92 Ft | ||
| Main Level | Kitchen | 10.08 Ft x 7.92 Ft | ||
| Main Level | Living Room | 14.75 Ft x 21.00 Ft | ||
| Main Level | Storage | 4.50 Ft x 3.83 Ft | ||
| Main Level | Storage | 10.08 Ft x 4.92 Ft |
https://www.realtor.ca/real-estate/27606748/204-369-rocky-vista-park-nw-calgary-rocky-ridge
Interested?
Contact us for more information



