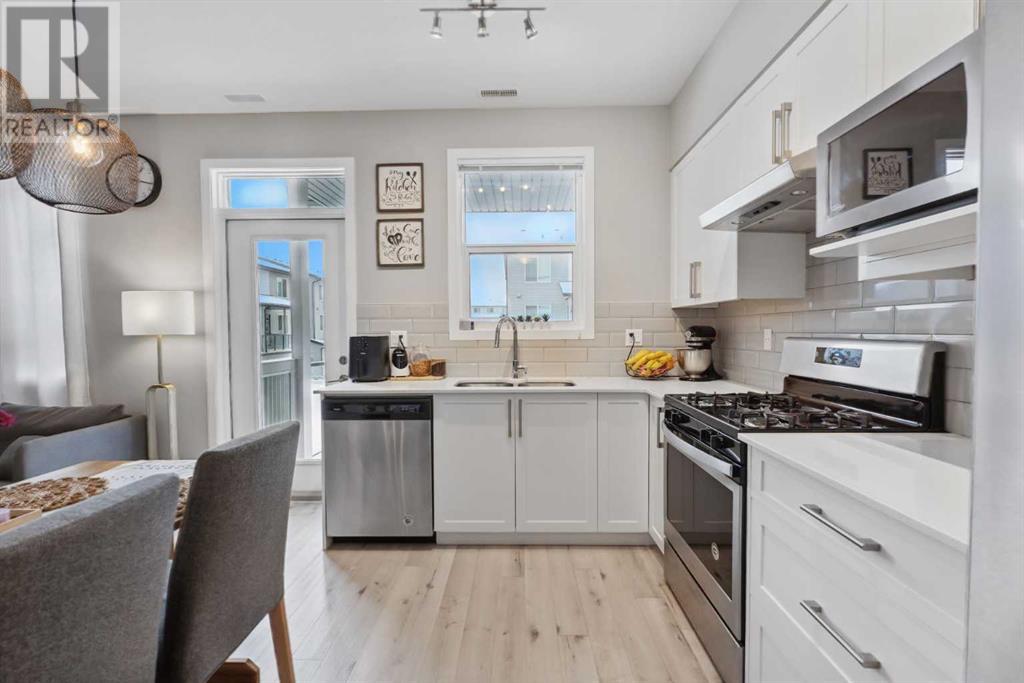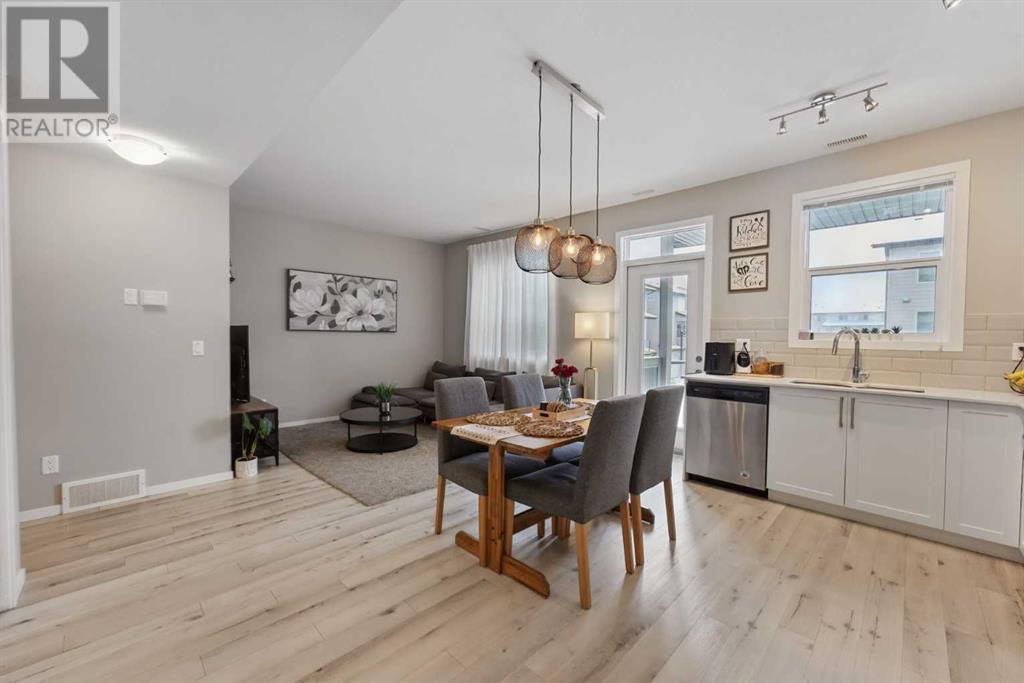204, 365 Redstone Walk Ne Calgary, Alberta T3N 1M5
$409,900Maintenance, Common Area Maintenance, Insurance, Property Management, Reserve Fund Contributions, Waste Removal
$336.48 Monthly
Maintenance, Common Area Maintenance, Insurance, Property Management, Reserve Fund Contributions, Waste Removal
$336.48 MonthlyThis beautiful townhouse is a perfect blend of style and comfort. This 3-bedroom house is in the highly sought after community of Redstone with low condo fee. Main floor features open concept, 9ft ceilings, vinyl plank floors, kitchen with quartz counter tops, stainless steel appliances including a gas stove. The large south facing balcony adjacent to the living room brings tons of natural light into the house. The balcony has a BBQ gas hook to enjoy BBQ in summer evenings with your friends and family. The attached single garage is drywalled and heated with a concrete driveway capable of accommodating a 2nd car. Central AC is already roughed in. Quick and easy access to Stoney Trail, Metis Trail & Deerfoot Trail. Walking distance to all amenities. Contact us today to schedule a private showing and make this home yours! This house shows 10/10. (id:52784)
Property Details
| MLS® Number | A2149296 |
| Property Type | Single Family |
| Community Name | Redstone |
| Amenities Near By | Park, Shopping |
| Community Features | Pets Allowed |
| Features | No Smoking Home, Gas Bbq Hookup, Parking |
| Parking Space Total | 2 |
| Plan | 1811983 |
Building
| Bathroom Total | 2 |
| Bedrooms Above Ground | 3 |
| Bedrooms Total | 3 |
| Appliances | Washer, Refrigerator, Oven - Gas, Microwave, Window Coverings, Garage Door Opener, Washer/dryer Stack-up |
| Basement Type | None |
| Constructed Date | 2019 |
| Construction Material | Wood Frame |
| Construction Style Attachment | Attached |
| Cooling Type | None |
| Exterior Finish | Vinyl Siding |
| Flooring Type | Carpeted, Vinyl Plank |
| Foundation Type | Poured Concrete |
| Half Bath Total | 1 |
| Heating Fuel | Natural Gas |
| Heating Type | Forced Air |
| Stories Total | 3 |
| Size Interior | 1,075 Ft2 |
| Total Finished Area | 1074.66 Sqft |
| Type | Row / Townhouse |
Parking
| Attached Garage | 1 |
Land
| Acreage | No |
| Fence Type | Not Fenced |
| Land Amenities | Park, Shopping |
| Size Total Text | Unknown |
| Zoning Description | M-1 |
Rooms
| Level | Type | Length | Width | Dimensions |
|---|---|---|---|---|
| Main Level | Kitchen | 11.08 Ft x 8.17 Ft | ||
| Main Level | Dining Room | 11.17 Ft x 4.58 Ft | ||
| Main Level | Living Room | 14.58 Ft x 9.75 Ft | ||
| Main Level | 2pc Bathroom | 5.50 Ft x 4.67 Ft | ||
| Main Level | Other | 14.08 Ft x 6.67 Ft | ||
| Upper Level | Primary Bedroom | 12.67 Ft x 11.08 Ft | ||
| Upper Level | Bedroom | 11.50 Ft x 11.33 Ft | ||
| Upper Level | Bedroom | 11.17 Ft x 8.92 Ft | ||
| Upper Level | 4pc Bathroom | 8.25 Ft x 4.92 Ft | ||
| Upper Level | Laundry Room | 3.33 Ft x 3.17 Ft |
https://www.realtor.ca/real-estate/27765715/204-365-redstone-walk-ne-calgary-redstone
Contact Us
Contact us for more information



























