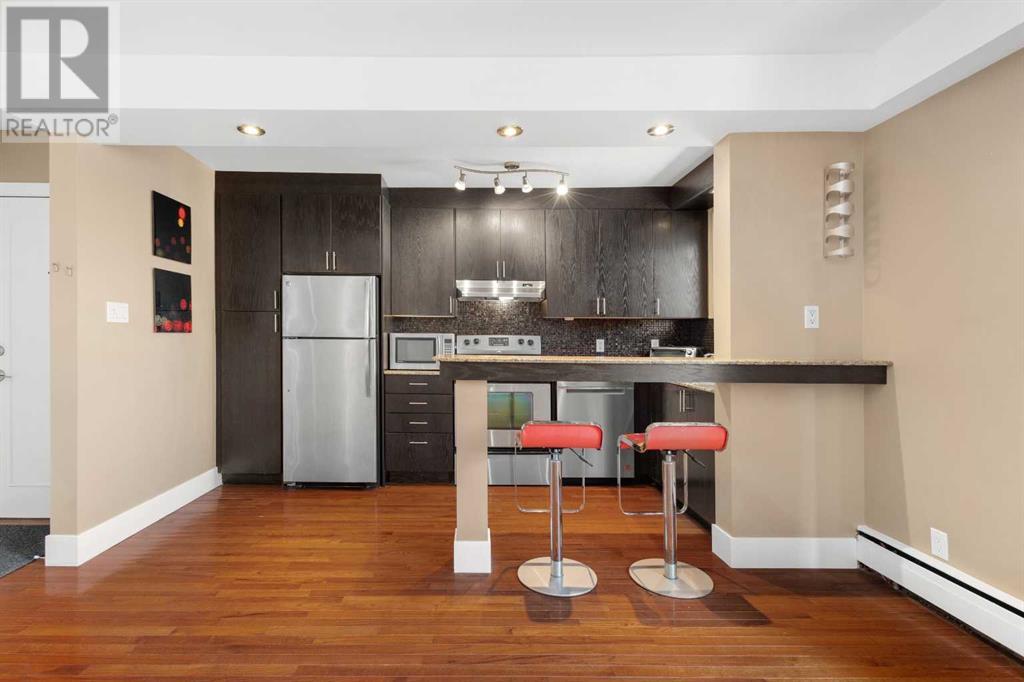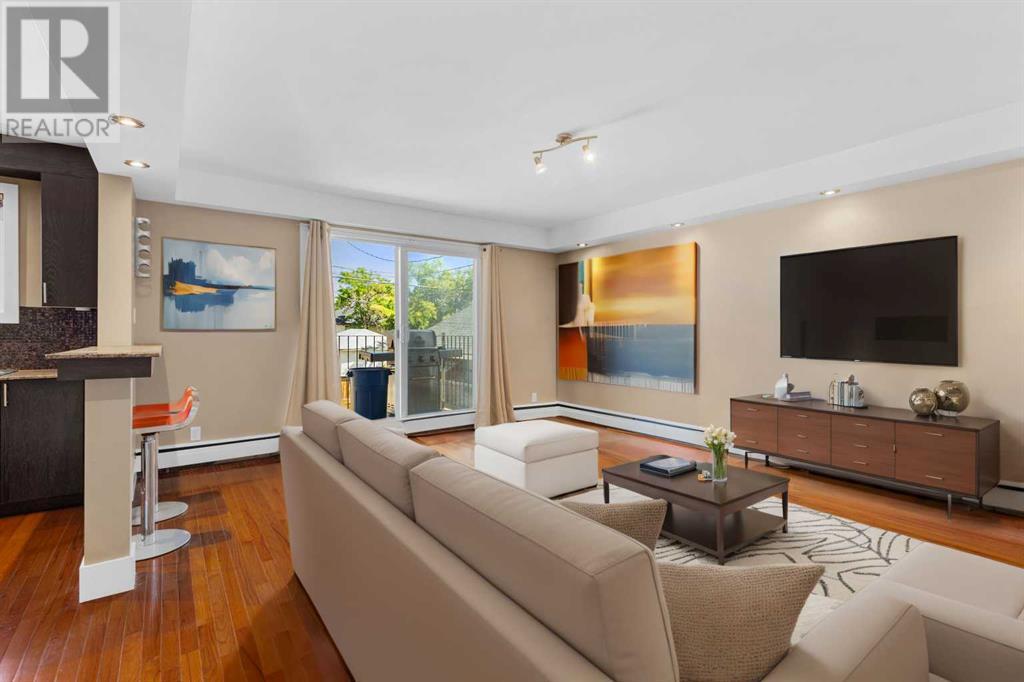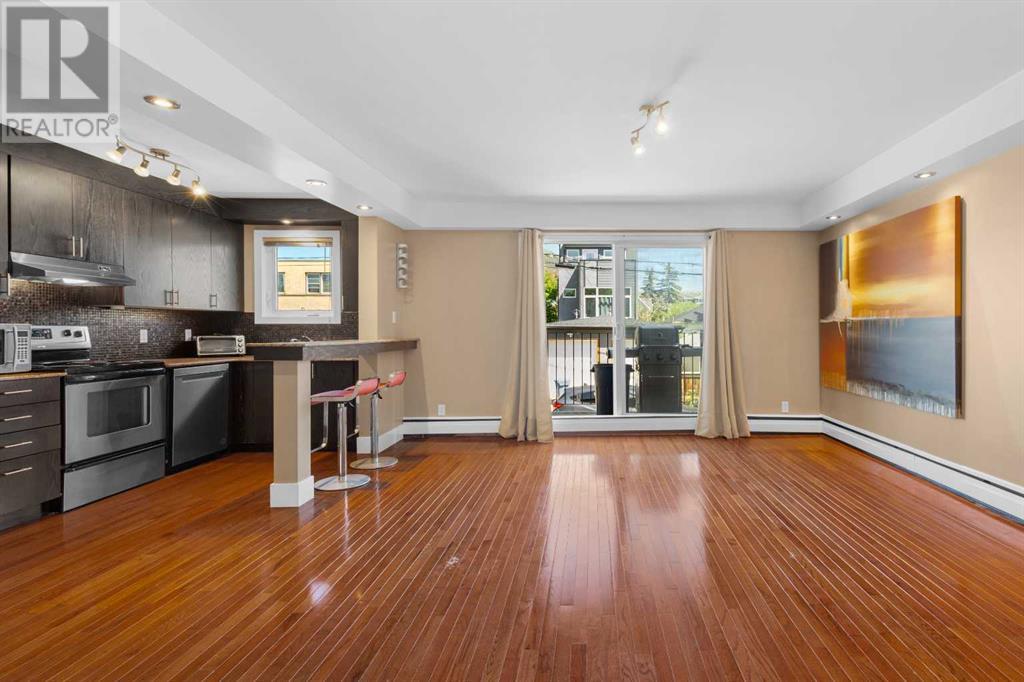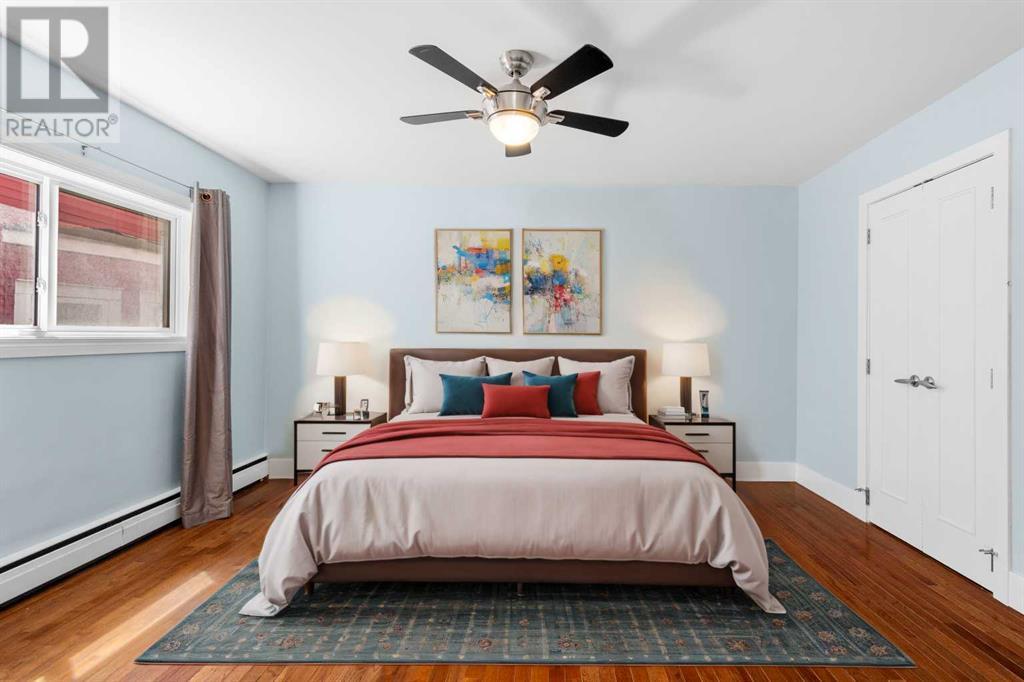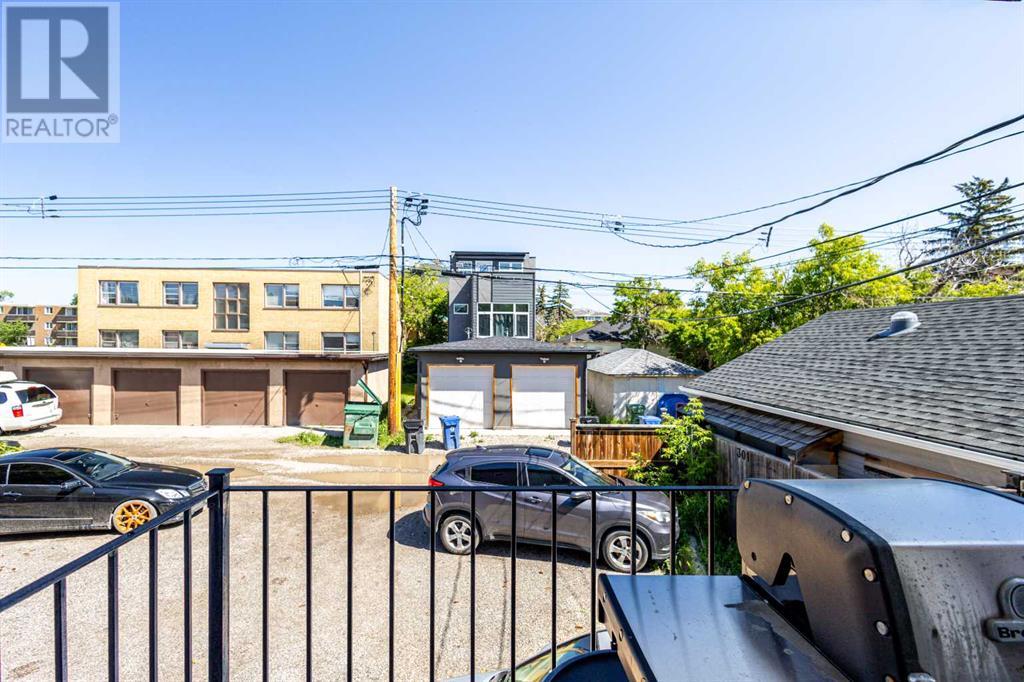204, 1736 13 Avenue Sw Calgary, Alberta T3C 0T9
$244,900Maintenance, Common Area Maintenance, Heat, Property Management, Reserve Fund Contributions, Sewer, Water
$605.28 Monthly
Maintenance, Common Area Maintenance, Heat, Property Management, Reserve Fund Contributions, Sewer, Water
$605.28 MonthlyIncredible OPPORTUNITY to own the PREMIERE in The Mercedez -- SECOND FLOOR corner unit, LARGEST FLOORPLAN in the building with a Registered size of 752sqft! Fantastic location, QUIET & beautiful TREE-LINED street, just a quick walk to Royal Sunalta Park & the Calgary Tennis Club! SHORT WALK to 17th Avenue & all the retail shops & restaurants! The Mercedez was COMPLETELY RENOVATED & updated in late 2006. This exceptional property offers STAINED HARDWOOD flooring, BLACK-STAINED kitchen cabinetry, GRANITE counters & FLAT CEILINGS throughout! The kitchen includes a STAINLESS STEEL appliance package, GLASS BACKSPLASH tile, & an extended STOOL BAR -- sit in the kitchen & watch tv in the living room! SPACIOUS living room open concept dining area. Sliding patio doors open to the balcony, w/ vinyl decking & aluminum rail. TILE FLOORING in the bathroom, w/ UPGRADED fixtures & tub/shower combo. HUGE MASTER with two double closets, INSUITE LAUNDRY w/ stacking washer/dryer! Unit does not come with parking, but there is plenty of parking off street! (id:52784)
Property Details
| MLS® Number | A2147572 |
| Property Type | Single Family |
| Neigbourhood | Victoria Park |
| Community Name | Sunalta |
| AmenitiesNearBy | Playground |
| CommunityFeatures | Pets Allowed With Restrictions |
| Plan | 0711434 |
Building
| BathroomTotal | 1 |
| BedroomsAboveGround | 1 |
| BedroomsTotal | 1 |
| Appliances | Refrigerator, Dishwasher, Stove, Oven, Microwave, Hood Fan, Window Coverings, Washer & Dryer |
| ArchitecturalStyle | Low Rise |
| ConstructedDate | 1962 |
| ConstructionMaterial | Wood Frame |
| ConstructionStyleAttachment | Attached |
| CoolingType | None |
| ExteriorFinish | Brick |
| FlooringType | Ceramic Tile, Hardwood |
| FoundationType | Poured Concrete |
| HeatingFuel | Electric |
| HeatingType | Baseboard Heaters |
| StoriesTotal | 3 |
| SizeInterior | 687.14 Sqft |
| TotalFinishedArea | 687.14 Sqft |
| Type | Apartment |
Parking
| None |
Land
| Acreage | No |
| LandAmenities | Playground |
| SizeTotalText | Unknown |
| ZoningDescription | M-c2 |
Rooms
| Level | Type | Length | Width | Dimensions |
|---|---|---|---|---|
| Main Level | Living Room | 12.00 Ft x 13.00 Ft | ||
| Main Level | Kitchen | 7.58 Ft x 13.08 Ft | ||
| Main Level | Dining Room | 6.17 Ft x 9.58 Ft | ||
| Main Level | Foyer | 5.33 Ft x 7.42 Ft | ||
| Main Level | Laundry Room | 2.67 Ft x 5.00 Ft | ||
| Main Level | Other | 4.00 Ft x 7.42 Ft | ||
| Main Level | Primary Bedroom | 12.42 Ft x 14.17 Ft | ||
| Main Level | 4pc Bathroom | 7.00 Ft x 4.83 Ft |
https://www.realtor.ca/real-estate/27141370/204-1736-13-avenue-sw-calgary-sunalta
Interested?
Contact us for more information


