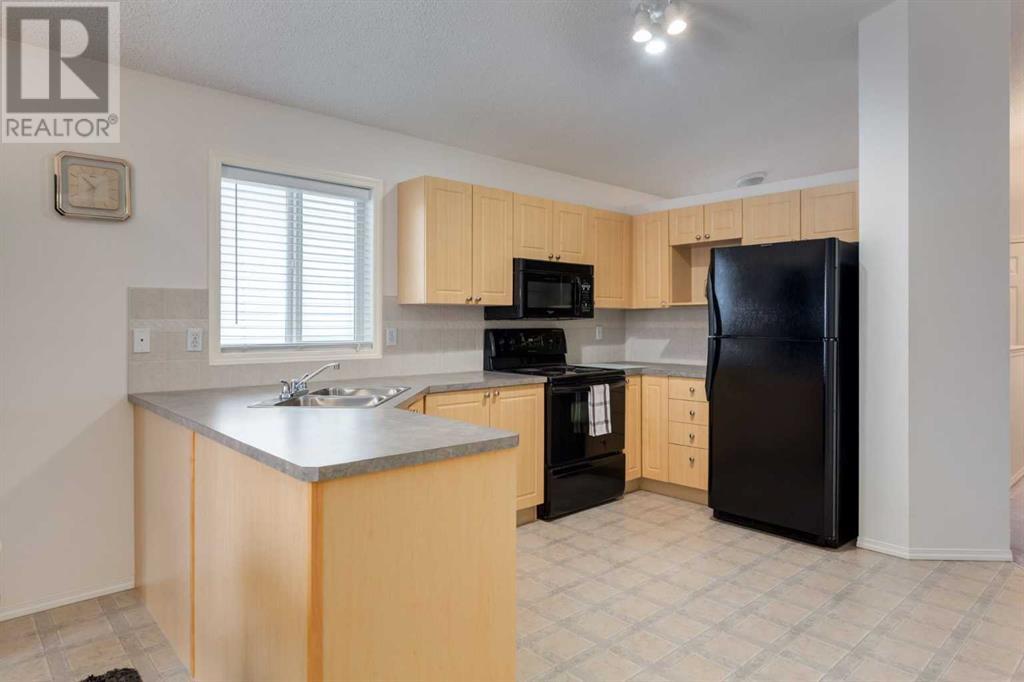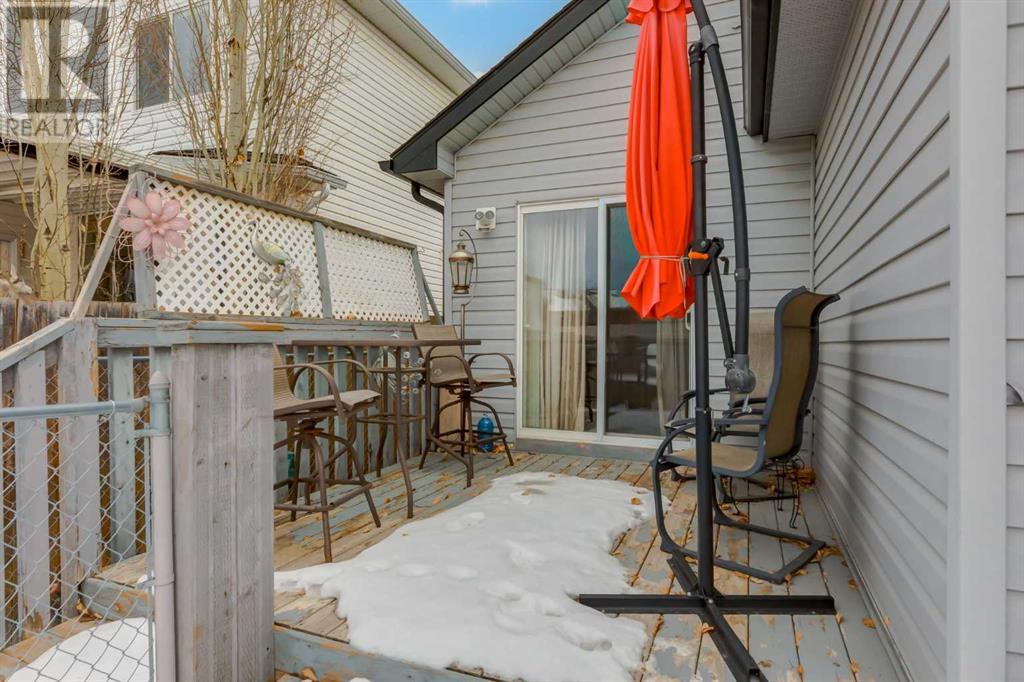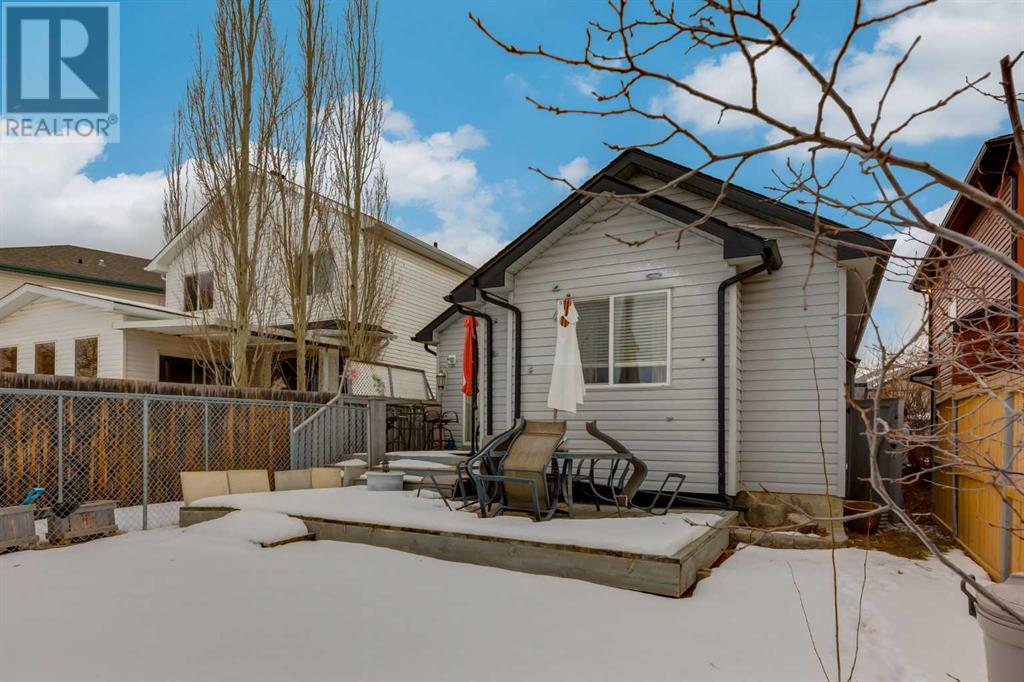2038 Bridlemeadows Manor Sw Calgary, Alberta T2Y 4R9
$549,900
Welcome to the family friendly Community of Bridlewood! Nestled on a quiet street, this charming BUNGALOW offers an ideal opportunity to settle into your new home by Christmas. The main level features soaring vaulted ceilings, a cozy gas burning fireplace in the living room, and an open concept kitchen and dining area; perfect for both everyday living and entertaining. Two bright, generously sized bedrooms and a well appointed full bathroom complete this inviting space. Adjacent to the dining area, is a patio door that leads out to the spacious two tiered deck that overlooks a fully landscaped, sunny WEST facing backyard. The fully developed lower level boasts a large family/recreational room, an additional spacious bedroom, a full bathroom, laundry and an abundance of storage. Noteworthy, furnace was replaced in 2020 and new hot water tank in 2023.. Conveniently located just minutes from local schools, shopping, and a wide range of amenities, this home is an exceptional find in a sought after neighbourhood. Don’t miss out on the opportunity to make this one yours! (id:52784)
Property Details
| MLS® Number | A2183242 |
| Property Type | Single Family |
| Neigbourhood | Bridlewood |
| Community Name | Bridlewood |
| AmenitiesNearBy | Playground, Schools, Shopping |
| Features | No Neighbours Behind, No Smoking Home |
| ParkingSpaceTotal | 4 |
| Plan | 0310232 |
| Structure | Deck, Dog Run - Fenced In |
Building
| BathroomTotal | 2 |
| BedroomsAboveGround | 2 |
| BedroomsBelowGround | 1 |
| BedroomsTotal | 3 |
| Appliances | Washer, Refrigerator, Dishwasher, Stove, Dryer, Microwave Range Hood Combo, Window Coverings |
| ArchitecturalStyle | Bungalow |
| BasementDevelopment | Finished |
| BasementType | Full (finished) |
| ConstructedDate | 2004 |
| ConstructionMaterial | Wood Frame |
| ConstructionStyleAttachment | Detached |
| CoolingType | None |
| ExteriorFinish | Vinyl Siding |
| FireplacePresent | Yes |
| FireplaceTotal | 1 |
| FlooringType | Carpeted, Ceramic Tile, Linoleum |
| FoundationType | Poured Concrete |
| HeatingType | Forced Air |
| StoriesTotal | 1 |
| SizeInterior | 1044 Sqft |
| TotalFinishedArea | 1044 Sqft |
| Type | House |
Parking
| Attached Garage | 2 |
Land
| Acreage | No |
| FenceType | Fence |
| LandAmenities | Playground, Schools, Shopping |
| LandscapeFeatures | Landscaped |
| SizeFrontage | 10.4 M |
| SizeIrregular | 364.00 |
| SizeTotal | 364 M2|0-4,050 Sqft |
| SizeTotalText | 364 M2|0-4,050 Sqft |
| ZoningDescription | R-g |
Rooms
| Level | Type | Length | Width | Dimensions |
|---|---|---|---|---|
| Lower Level | 4pc Bathroom | 9.75 Ft x 8.92 Ft | ||
| Lower Level | Recreational, Games Room | 23.75 Ft x 14.42 Ft | ||
| Lower Level | Bedroom | 17.83 Ft x 14.33 Ft | ||
| Lower Level | Other | 4.08 Ft x 4.08 Ft | ||
| Main Level | Kitchen | 12.50 Ft x 10.83 Ft | ||
| Main Level | Living Room | 16.83 Ft x 15.50 Ft | ||
| Main Level | Dining Room | 10.75 Ft x 9.42 Ft | ||
| Main Level | Primary Bedroom | 14.42 Ft x 12.58 Ft | ||
| Main Level | Bedroom | 11.50 Ft x 9.00 Ft | ||
| Main Level | 4pc Bathroom | 7.83 Ft x 4.92 Ft |
https://www.realtor.ca/real-estate/27732010/2038-bridlemeadows-manor-sw-calgary-bridlewood
Interested?
Contact us for more information



































