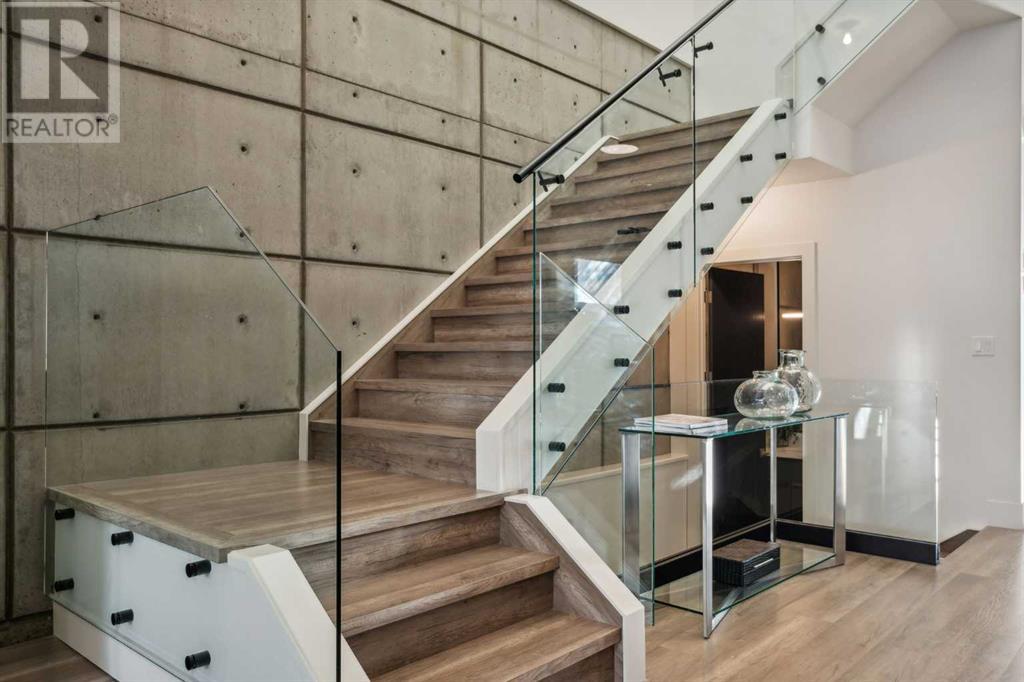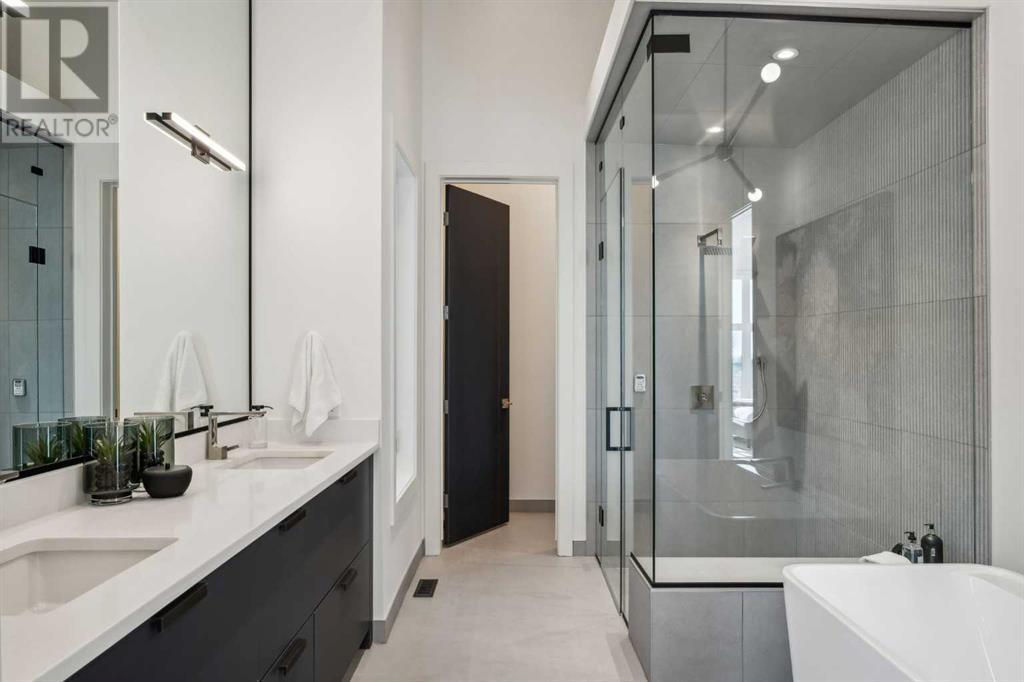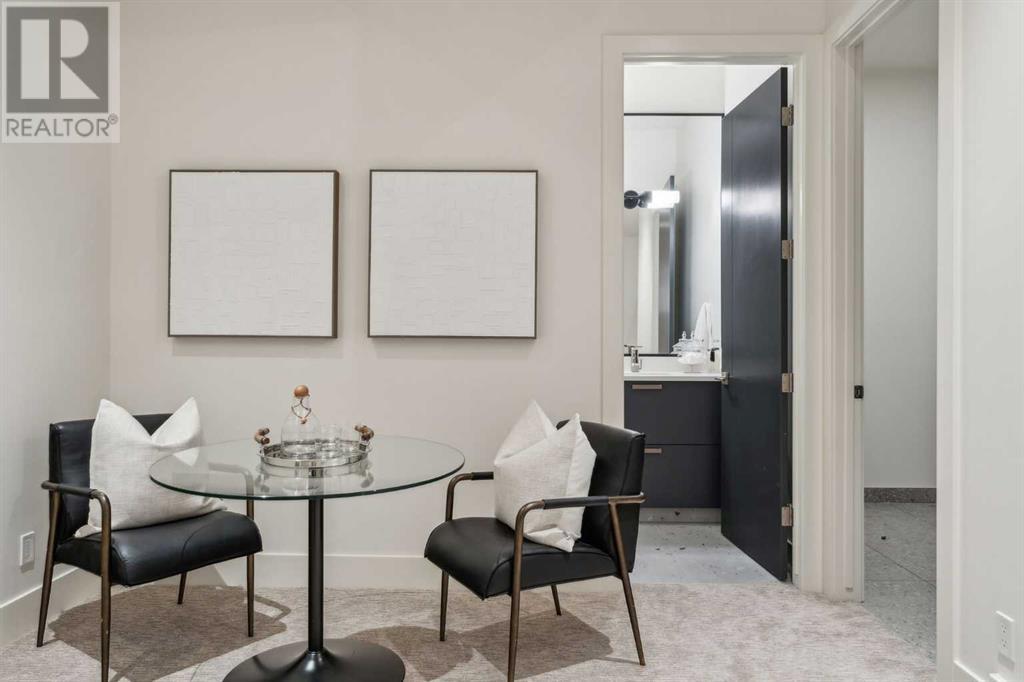2036 30 Avenue Sw Calgary, Alberta T2T 1R2
$1,988,000
You’ve been ahead of the curve your whole life, why stop now? This outstanding masterpiece will shatter the mold for semi-detached homes in Calgary. Highlighted by panoramic city and skyline views and exceptional outdoor living spaces. Custom architectural features throughout including a concrete demising wall. Unsurpassed craftsmanship and attention to detail by master builder, Design Factor Homes. Situated at the precipice of and elevated lot in the heart of South Calgary/ Marda Loop offering a true inner-city lifestyle. Superb modern open floor plan offers just under 3,000 sq. ft. of modern elegance. 10 mill glass railings stretch across all floors encasing the elegant staircase. The open main floor is an entertainer’s dream. The gourmet showcase central kitchen features professional grade stainless steel appliances, rich quartz countertops, ample amounts of full height custom built cabinets, tile backsplash, oversized single level island for casual dining, and a walk-in pantry. The adjacent spacious great room is a warm and welcoming space and is complete with a gorgeous stone clad gas fireplace. A full wall of glass blurs the line between the interior and the incredible extended exterior backyard living space The formal dining room is located on the opposite side of the kitchen and is highlighted by a modern minimalist chandelier. A flexible living space past the dining room offers direct access to the full length and covered south balcony. A privately located powder bath completes the main level. 3 full bedrooms up including a sprawling primary suite. The elegant primary suite boasts 2 walk-in closets, a built-in refreshment station plus a sitting area and sunny south views. The ensuite bath caters to your pursuit of relaxation with a curb less steam shower, heated tile floors, quartz countertops, dual sinks, and an art piece freestanding soaker tub. The generous dedicated second floor laundry room is complete with tile floors, built in upper and lower cabinet ry and a true wash sink. Step up to the spectacular rooftop patio and its Incredible 360-degree unobstructed views. The fully developed lower level gives you multiple living options and is complete with a wet bar, full bath and extra storage. Loaded with upgrades including oversized double heated garage that will accommodate 2 lifts, over height, 9, 10 + 11’ceilings throughout (including the basement), designer lighting throughout, high end plumbing fixtures, custom solid wood front door, solid core interior doors, Level 5 finished flat painted ceilings extensive use of pot lighting, 2’ x 6’ construction, and so much more. Centrally located and only minutes to all the eclectic shops, restaurants, pubs, and coffee shops in Marda Loop, shopping, dog parks, schools, Sandy Beach Park and minutes to downtown. This is the total package, a modern, meticulously crafted, high-end inner-city lifestyle home in a prime location offering outstanding views. (id:52784)
Open House
This property has open houses!
12:00 pm
Ends at:3:00 pm
Property Details
| MLS® Number | A2183709 |
| Property Type | Single Family |
| Neigbourhood | Richmond |
| Community Name | South Calgary |
| AmenitiesNearBy | Park, Playground, Recreation Nearby, Schools, Shopping |
| Features | See Remarks, Back Lane, Wet Bar, Closet Organizers, No Animal Home, No Smoking Home |
| ParkingSpaceTotal | 8 |
| Plan | 4479p |
| ViewType | View |
Building
| BathroomTotal | 4 |
| BedroomsAboveGround | 3 |
| BedroomsTotal | 3 |
| Age | New Building |
| Appliances | Refrigerator, Cooktop - Gas, Dishwasher, Oven, Dryer, Microwave, Oven - Built-in, Hood Fan, Garage Door Opener |
| BasementDevelopment | Finished |
| BasementType | Full (finished) |
| ConstructionMaterial | Poured Concrete, Wood Frame |
| ConstructionStyleAttachment | Semi-detached |
| CoolingType | Central Air Conditioning |
| ExteriorFinish | Concrete |
| FireplacePresent | Yes |
| FireplaceTotal | 1 |
| FlooringType | Laminate |
| FoundationType | Poured Concrete |
| HalfBathTotal | 1 |
| HeatingFuel | Natural Gas |
| HeatingType | Forced Air, In Floor Heating |
| StoriesTotal | 2 |
| SizeInterior | 3543 Sqft |
| TotalFinishedArea | 3543 Sqft |
| Type | Duplex |
Parking
| Exposed Aggregate | |
| Attached Garage | 2 |
| Garage | |
| Heated Garage | |
| Oversize |
Land
| Acreage | No |
| FenceType | Fence |
| LandAmenities | Park, Playground, Recreation Nearby, Schools, Shopping |
| SizeDepth | 38.1 M |
| SizeFrontage | 7.62 M |
| SizeIrregular | 290.00 |
| SizeTotal | 290 M2|0-4,050 Sqft |
| SizeTotalText | 290 M2|0-4,050 Sqft |
| ZoningDescription | R-c2 |
Rooms
| Level | Type | Length | Width | Dimensions |
|---|---|---|---|---|
| Second Level | Kitchen | 20.00 Ft x 12.83 Ft | ||
| Second Level | Living Room | 20.00 Ft x 18.33 Ft | ||
| Second Level | Dining Room | 20.00 Ft x 10.17 Ft | ||
| Second Level | Family Room | 20.00 Ft x 12.83 Ft | ||
| Second Level | 2pc Bathroom | 6.08 Ft x 5.00 Ft | ||
| Third Level | Primary Bedroom | 19.83 Ft x 15.33 Ft | ||
| Third Level | Bedroom | 11.92 Ft x 12.75 Ft | ||
| Third Level | Bedroom | 10.42 Ft x 16.58 Ft | ||
| Third Level | Laundry Room | 8.00 Ft x 2.75 Ft | ||
| Third Level | 5pc Bathroom | 9.92 Ft x 20.25 Ft | ||
| Third Level | 5pc Bathroom | 9.42 Ft x 8.00 Ft | ||
| Main Level | Recreational, Games Room | 18.67 Ft x 23.67 Ft | ||
| Main Level | Storage | 7.58 Ft x 9.33 Ft | ||
| Main Level | Furnace | 9.00 Ft x 9.83 Ft | ||
| Main Level | 3pc Bathroom | 10.75 Ft x 5.17 Ft |
https://www.realtor.ca/real-estate/27743579/2036-30-avenue-sw-calgary-south-calgary
Interested?
Contact us for more information




















































