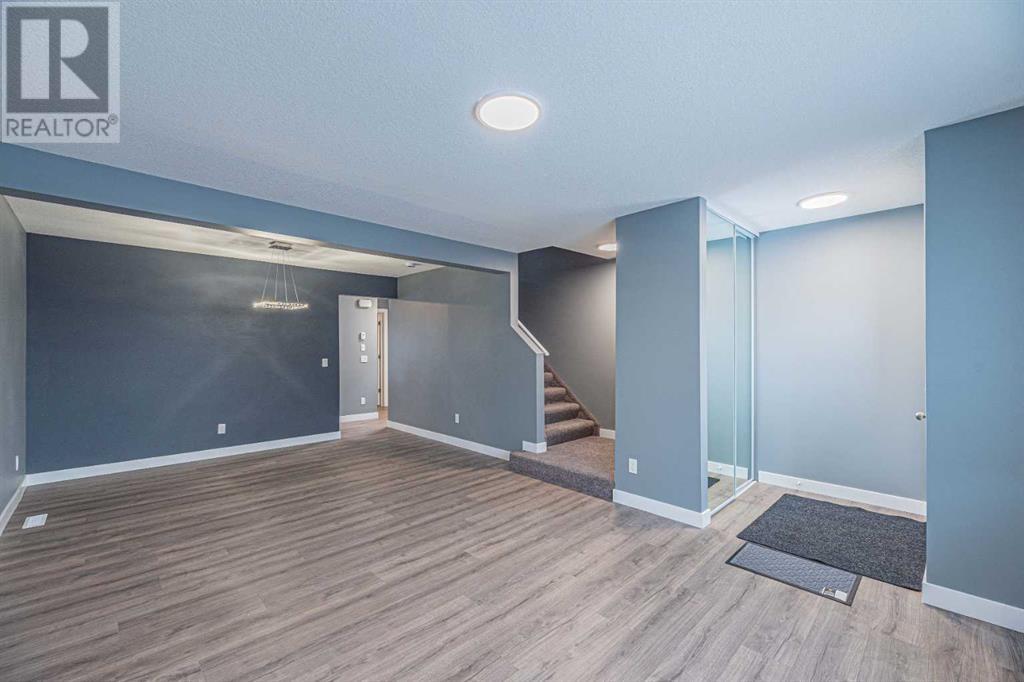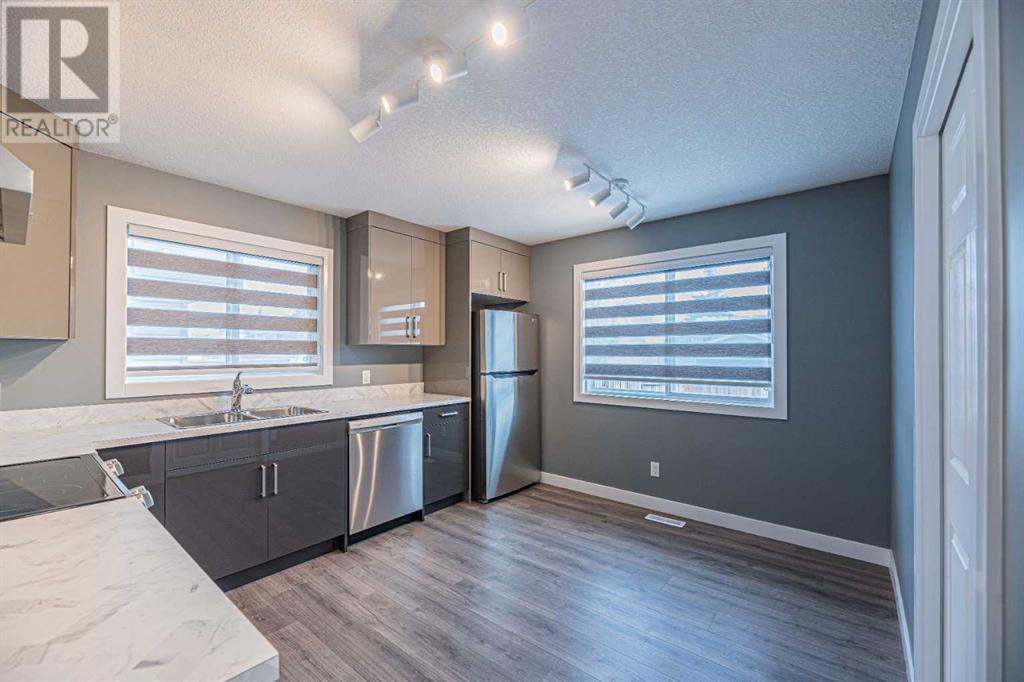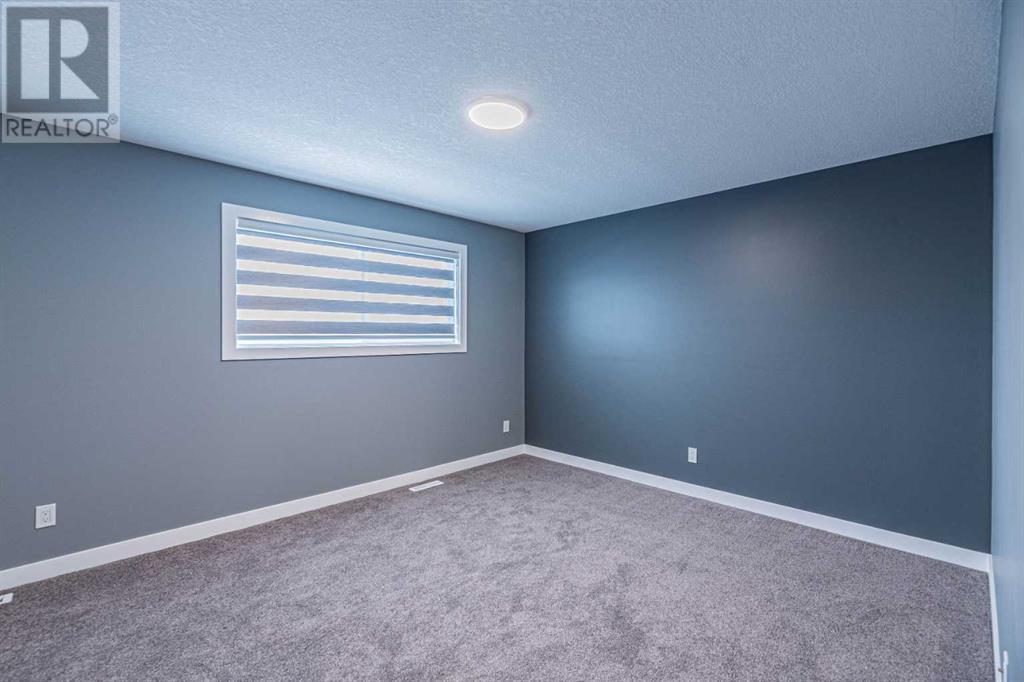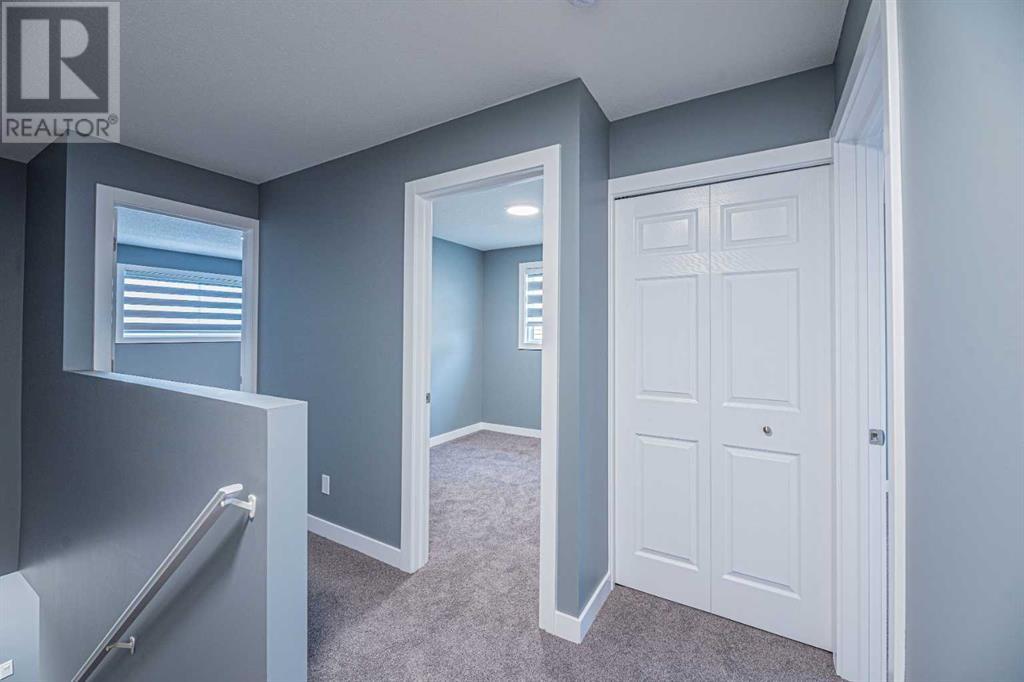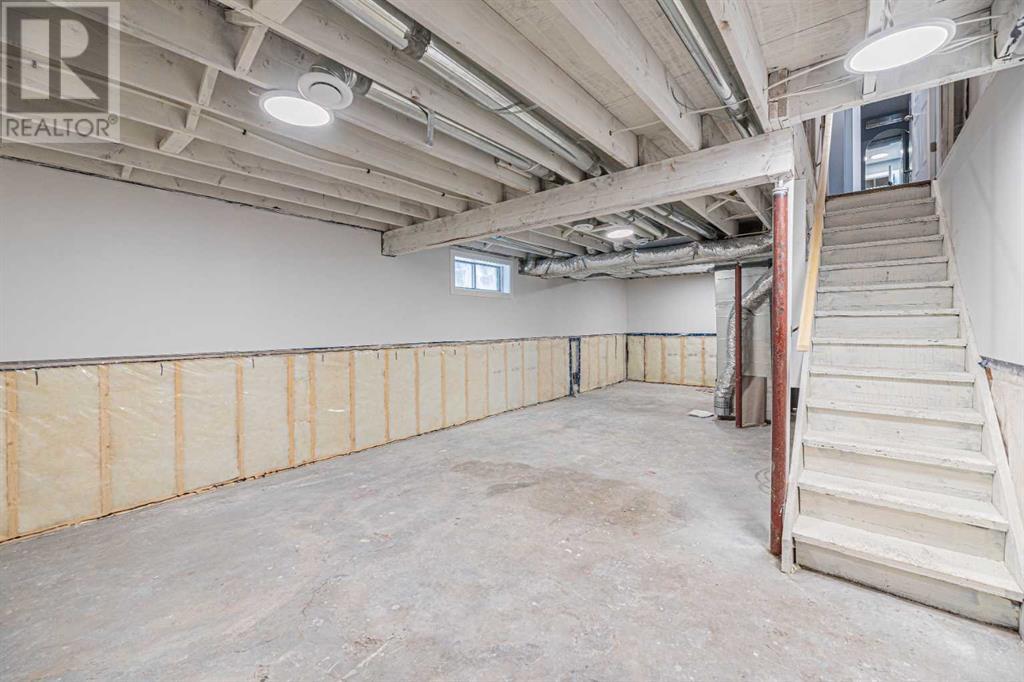3 Bedroom
2 Bathroom
1260 sqft
None
Forced Air
$499,900
Welcome to a Fully renovated inside and outside the 2-story house with 3 bedrooms, One Full bathroom and one-half bathroom. The house has been upgraded with a new water and electrical system, each room has smoke detectors for safety also a new roof, new siding, doors, floor, NEW BLINDS, new paint, new Carpet, new appliances, a new furnace and a hot water tank. The main floor has a huge living room with a combined Dining area, and 2 Pcs bathroom, and The kitchen has a new stainless steel Appliance, upgraded with new glossy cabinets, The main floor has a new vinyl plank floor. The upper floor has a primary room, 2 more good size bedrooms and one 4 pcs bathroom with new carpet,The side entrance door to access the basement, The basement is unfinished and has a new Washer, Dryer, Hot water Tank and New Furnance, be the first one to see this property, Call your favourite realtor today. (id:52784)
Property Details
|
MLS® Number
|
A2184063 |
|
Property Type
|
Single Family |
|
Neigbourhood
|
Falconridge |
|
Community Name
|
Falconridge |
|
AmenitiesNearBy
|
Airport, Park, Playground, Schools, Shopping |
|
Features
|
Back Lane, No Animal Home, No Smoking Home |
|
ParkingSpaceTotal
|
2 |
|
Plan
|
8111732 |
|
Structure
|
None |
Building
|
BathroomTotal
|
2 |
|
BedroomsAboveGround
|
3 |
|
BedroomsTotal
|
3 |
|
Appliances
|
Refrigerator, Dishwasher, Stove, Window Coverings, Washer & Dryer |
|
BasementDevelopment
|
Unfinished |
|
BasementFeatures
|
Separate Entrance |
|
BasementType
|
None (unfinished) |
|
ConstructedDate
|
1982 |
|
ConstructionMaterial
|
Wood Frame |
|
ConstructionStyleAttachment
|
Detached |
|
CoolingType
|
None |
|
ExteriorFinish
|
Vinyl Siding |
|
FlooringType
|
Carpeted, Ceramic Tile, Vinyl Plank |
|
FoundationType
|
Poured Concrete |
|
HalfBathTotal
|
1 |
|
HeatingType
|
Forced Air |
|
StoriesTotal
|
2 |
|
SizeInterior
|
1260 Sqft |
|
TotalFinishedArea
|
1260 Sqft |
|
Type
|
House |
Parking
Land
|
Acreage
|
No |
|
FenceType
|
Fence |
|
LandAmenities
|
Airport, Park, Playground, Schools, Shopping |
|
SizeDepth
|
31 M |
|
SizeFrontage
|
8.8 M |
|
SizeIrregular
|
273.00 |
|
SizeTotal
|
273 M2|0-4,050 Sqft |
|
SizeTotalText
|
273 M2|0-4,050 Sqft |
|
ZoningDescription
|
R-cg |
Rooms
| Level |
Type |
Length |
Width |
Dimensions |
|
Main Level |
Living Room/dining Room |
|
|
21.50 M x 12.58 M |
|
Main Level |
Kitchen |
|
|
12.50 M x 11.08 M |
|
Main Level |
2pc Bathroom |
|
|
5.00 M x 4.33 M |
|
Upper Level |
Primary Bedroom |
|
|
13.92 M x 12.00 M |
|
Upper Level |
Bedroom |
|
|
9.25 M x 9.17 M |
|
Upper Level |
Bedroom |
|
|
11.08 M x 9.50 M |
|
Upper Level |
4pc Bathroom |
|
|
9.50 M x 4.92 M |
https://www.realtor.ca/real-estate/27748686/203-falshire-way-ne-calgary-falconridge







