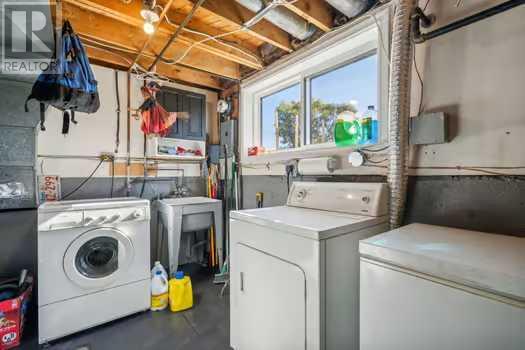203 78 Avenue Se Calgary, Alberta T2H 1C5
$574,649
WOW, BACK on the MARKET after SOMEBODY didn't get their FINANCING in place?........What a Beauty and This is NOT your GRANDMA's house! It's in MOVE-IN Condition FRESHLY painted with NEWER WINDOWS and LIGHTING fixtures, NEWer HOT water tank and Furnace, Renovated Kitchen with Updated Maple Cabinets, counter-tops, Track lighting and Stainless steel appliances. HUGE MASSIVE 45'x25' SUNNY SOUTH FACING DECK and Backyard...PERFECT FOR ENTERTAINING the WHOLE family...... HEY, INVESTORS Did I forget to MENTION that the DOUBLE HEATED 21'x22' garage has 8" thick CONCRETE WALLS suitable for a POSSIBLE Carriage suite above? (Suite subject to city approval) You NEED to see this? You know who to call.....? (id:52784)
Property Details
| MLS® Number | A2170816 |
| Property Type | Single Family |
| Neigbourhood | South Foothills |
| Community Name | Fairview |
| Features | Back Lane, Pvc Window, No Smoking Home |
| ParkingSpaceTotal | 2 |
| Plan | 3323hr |
| Structure | Deck |
Building
| BathroomTotal | 2 |
| BedroomsAboveGround | 3 |
| BedroomsBelowGround | 1 |
| BedroomsTotal | 4 |
| Appliances | Refrigerator, Range - Electric, Dishwasher, Microwave, Window Coverings, Garage Door Opener, Washer & Dryer |
| ArchitecturalStyle | 3 Level |
| BasementDevelopment | Partially Finished |
| BasementType | Partial (partially Finished) |
| ConstructedDate | 1959 |
| ConstructionStyleAttachment | Detached |
| CoolingType | None |
| ExteriorFinish | Brick, Stucco, Wood Siding |
| FireplacePresent | Yes |
| FireplaceTotal | 1 |
| FlooringType | Ceramic Tile, Hardwood, Laminate |
| FoundationType | Poured Concrete |
| HalfBathTotal | 1 |
| HeatingFuel | Natural Gas, Wood |
| HeatingType | Central Heating, Other, Forced Air |
| SizeInterior | 1125 Sqft |
| TotalFinishedArea | 1125 Sqft |
| Type | House |
Parking
| Detached Garage | 2 |
| Garage | |
| Heated Garage |
Land
| Acreage | No |
| FenceType | Fence |
| LandscapeFeatures | Landscaped, Lawn |
| SizeDepth | 30.48 M |
| SizeFrontage | 15.24 M |
| SizeIrregular | 511.00 |
| SizeTotal | 511 M2|4,051 - 7,250 Sqft |
| SizeTotalText | 511 M2|4,051 - 7,250 Sqft |
| ZoningDescription | R-cg |
Rooms
| Level | Type | Length | Width | Dimensions |
|---|---|---|---|---|
| Second Level | Primary Bedroom | 11.25 Ft x 10.92 Ft | ||
| Second Level | Bedroom | 11.17 Ft x 8.25 Ft | ||
| Second Level | Bedroom | 11.33 Ft x 8.58 Ft | ||
| Second Level | 4pc Bathroom | .00 Ft x .00 Ft | ||
| Lower Level | Family Room | 17.00 Ft x 10.33 Ft | ||
| Lower Level | Bedroom | 9.42 Ft x 9.67 Ft | ||
| Lower Level | 2pc Bathroom | .00 Ft x .00 Ft | ||
| Lower Level | Storage | 23.67 Ft x 21.00 Ft | ||
| Lower Level | Furnace | 12.42 Ft x 10.67 Ft | ||
| Main Level | Living Room | 17.25 Ft x 12.58 Ft | ||
| Main Level | Dining Room | 11.75 Ft x 8.58 Ft | ||
| Main Level | Other | 12.67 Ft x 11.33 Ft |
https://www.realtor.ca/real-estate/27505534/203-78-avenue-se-calgary-fairview
Interested?
Contact us for more information





























