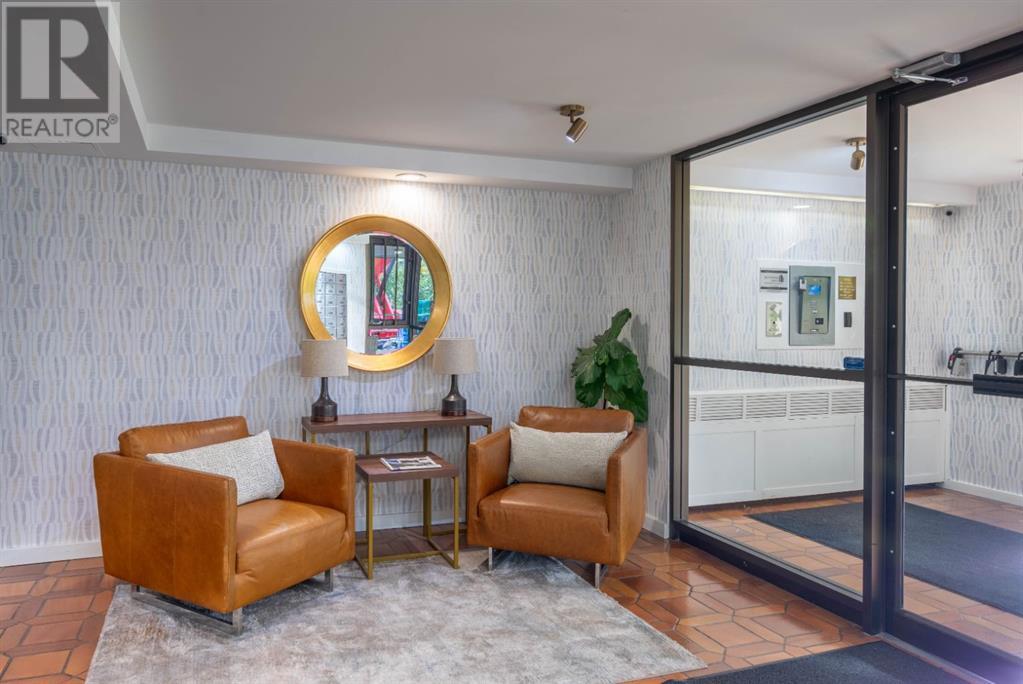203, 3204 Rideau Place Sw Calgary, Alberta T2S 1Z2
$349,900Maintenance, Condominium Amenities, Common Area Maintenance, Heat, Insurance, Interior Maintenance, Ground Maintenance, Property Management, Reserve Fund Contributions, Waste Removal, Water
$698.49 Monthly
Maintenance, Condominium Amenities, Common Area Maintenance, Heat, Insurance, Interior Maintenance, Ground Maintenance, Property Management, Reserve Fund Contributions, Waste Removal, Water
$698.49 MonthlyWelcome to the serene and meticulously maintained Rideau Towers. This main floor unit underwent a complete renovation in 2018 and is still in amazing condition. The generously sized one-bedroom, one-bathroom unit is bright and open, featuring an updated kitchen with stainless steel appliances and a stunning quartz countertop that adds a modern touch to the space. The massive countertop island creates a perfect spot for entertaining friends. Large south-facing windows flood the space with natural light, overlooking a private green space. Rideau Towers is an inner-city oasis, surrounded by parks and situated just above the Elbow River. An outdoor pool is there to enjoy in the summer. Parking and storage are included. The unit also boasts high-quality laminate flooring that was replaced within the past year. Located just minutes from the grocery stores, restaurants, and shops of 4th Street and 17th Ave, this is an opportunity you don’t want to miss. (id:52784)
Property Details
| MLS® Number | A2172377 |
| Property Type | Single Family |
| Neigbourhood | Rideau Park |
| Community Name | Rideau Park |
| AmenitiesNearBy | Park, Playground, Schools, Shopping |
| CommunityFeatures | Pets Allowed, Pets Allowed With Restrictions |
| Features | No Smoking Home, Parking |
| ParkingSpaceTotal | 1 |
| Plan | 7510322 |
| Structure | None |
Building
| BathroomTotal | 1 |
| BedroomsAboveGround | 1 |
| BedroomsTotal | 1 |
| Amenities | Swimming, Laundry Facility |
| Appliances | Refrigerator, Dishwasher, Stove, Microwave, Washer & Dryer |
| ConstructedDate | 1955 |
| ConstructionMaterial | Poured Concrete |
| ConstructionStyleAttachment | Attached |
| CoolingType | None |
| ExteriorFinish | Brick, Concrete |
| FlooringType | Laminate |
| HeatingType | Radiant Heat |
| StoriesTotal | 7 |
| SizeInterior | 736 Sqft |
| TotalFinishedArea | 736 Sqft |
| Type | Apartment |
Parking
| Other |
Land
| Acreage | No |
| LandAmenities | Park, Playground, Schools, Shopping |
| SizeTotalText | Unknown |
| ZoningDescription | M-h2 |
Rooms
| Level | Type | Length | Width | Dimensions |
|---|---|---|---|---|
| Main Level | Dining Room | 9.83 Ft x 12.00 Ft | ||
| Main Level | Living Room | 14.42 Ft x 12.00 Ft | ||
| Main Level | Kitchen | 16.25 Ft x 10.75 Ft | ||
| Main Level | Primary Bedroom | 16.25 Ft x 10.75 Ft | ||
| Main Level | Foyer | 10.00 Ft x 5.17 Ft | ||
| Main Level | 4pc Bathroom | 7.25 Ft x 5.92 Ft |
https://www.realtor.ca/real-estate/27529891/203-3204-rideau-place-sw-calgary-rideau-park
Interested?
Contact us for more information



















