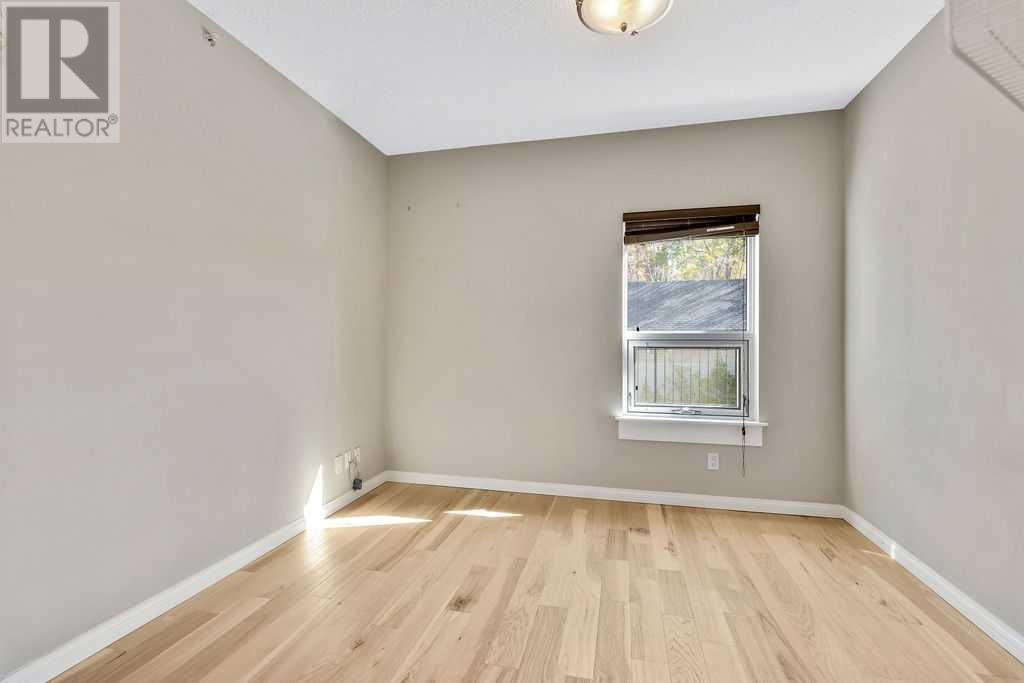203, 108 15 Avenue Se Calgary, Alberta T2G 5R9
$345,000Maintenance, Common Area Maintenance, Heat, Insurance, Ground Maintenance, Sewer, Water
$514.27 Monthly
Maintenance, Common Area Maintenance, Heat, Insurance, Ground Maintenance, Sewer, Water
$514.27 MonthlyThis well-sought-after unit, situated on the Second floor of The Solarium building, offers two bedrooms, The Bathroom features a full-sized stand-up shower with access to the primary room, unit also features private in-suite laundry and ample closet and storage space. The kitchen provides generous counter space, numerous cabinets, and a pantry, while the open-concept layout is accentuated by copious natural light entering through the expansive windows and upgraded engineered hardwood flooring (both updated in 2021). During warmer months, enjoy entertaining on the oversized deck off the living room facing east and an additional balcony off the dining room equipped with a gas line, facing south, while a gas fireplace provides warmth during cooler months. The location boasts an excellent walk score, with the new BMO Centre and Saddledome a brief walk away, along with 17th Avenue shops and dining nearby, and convenient access to the downtown core. Building near C-Train will make your morning commute a dream. This solid concrete building presents an exceptional opportunity to invest in property within the dynamic city of Calgary. (id:52784)
Property Details
| MLS® Number | A2170852 |
| Property Type | Single Family |
| Neigbourhood | Victoria Park |
| Community Name | Beltline |
| Amenities Near By | Playground, Schools, Shopping |
| Community Features | Pets Allowed With Restrictions |
| Features | No Smoking Home, Parking |
| Parking Space Total | 1 |
| Plan | 0213028 |
Building
| Bathroom Total | 1 |
| Bedrooms Above Ground | 2 |
| Bedrooms Total | 2 |
| Appliances | Washer, Refrigerator, Dishwasher, Stove, Dryer, Microwave, Hood Fan, Window Coverings |
| Architectural Style | High Rise |
| Constructed Date | 2002 |
| Construction Material | Poured Concrete |
| Construction Style Attachment | Attached |
| Cooling Type | None |
| Exterior Finish | Concrete, Stucco |
| Fireplace Present | Yes |
| Fireplace Total | 1 |
| Flooring Type | Other |
| Heating Fuel | Natural Gas |
| Heating Type | Hot Water |
| Stories Total | 8 |
| Size Interior | 814 Ft2 |
| Total Finished Area | 813.79 Sqft |
| Type | Apartment |
Parking
| Garage | |
| Heated Garage | |
| Underground |
Land
| Acreage | No |
| Land Amenities | Playground, Schools, Shopping |
| Size Total Text | Unknown |
| Zoning Description | Cc-mh |
Rooms
| Level | Type | Length | Width | Dimensions |
|---|---|---|---|---|
| Main Level | Other | 4.00 Ft x 6.25 Ft | ||
| Main Level | Kitchen | 9.00 Ft x 11.00 Ft | ||
| Main Level | Dining Room | 5.75 Ft x 10.17 Ft | ||
| Main Level | Living Room | 11.58 Ft x 12.08 Ft | ||
| Main Level | Primary Bedroom | 10.58 Ft x 11.42 Ft | ||
| Main Level | Bedroom | 9.25 Ft x 10.67 Ft | ||
| Main Level | Laundry Room | 5.75 Ft x 6.08 Ft | ||
| Main Level | 3pc Bathroom | 7.33 Ft x 7.67 Ft |
https://www.realtor.ca/real-estate/27508107/203-108-15-avenue-se-calgary-beltline
Contact Us
Contact us for more information

























