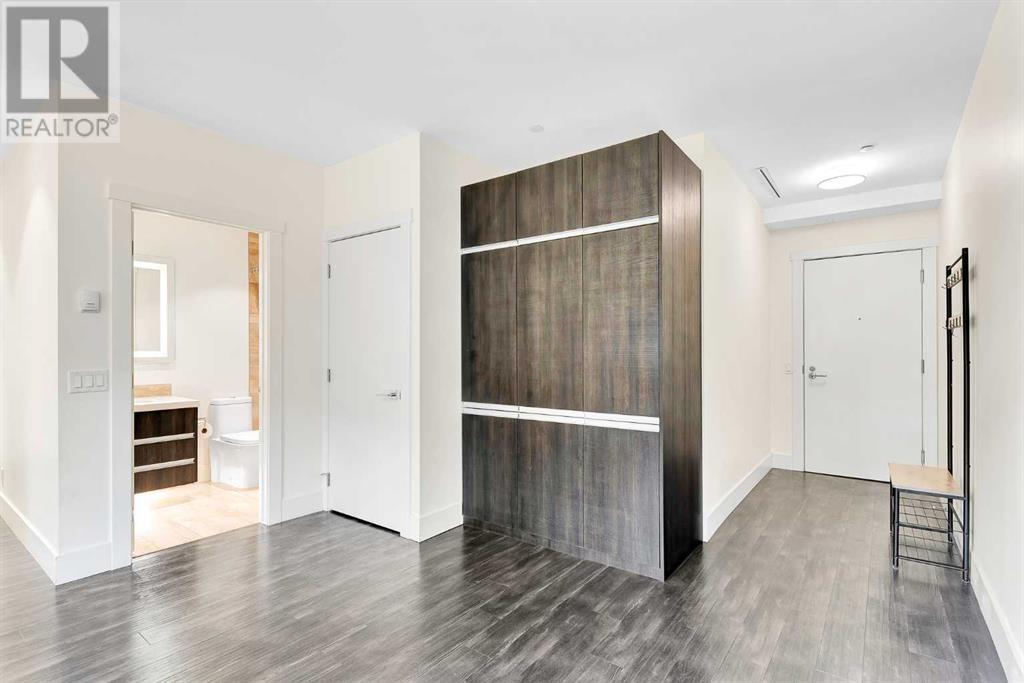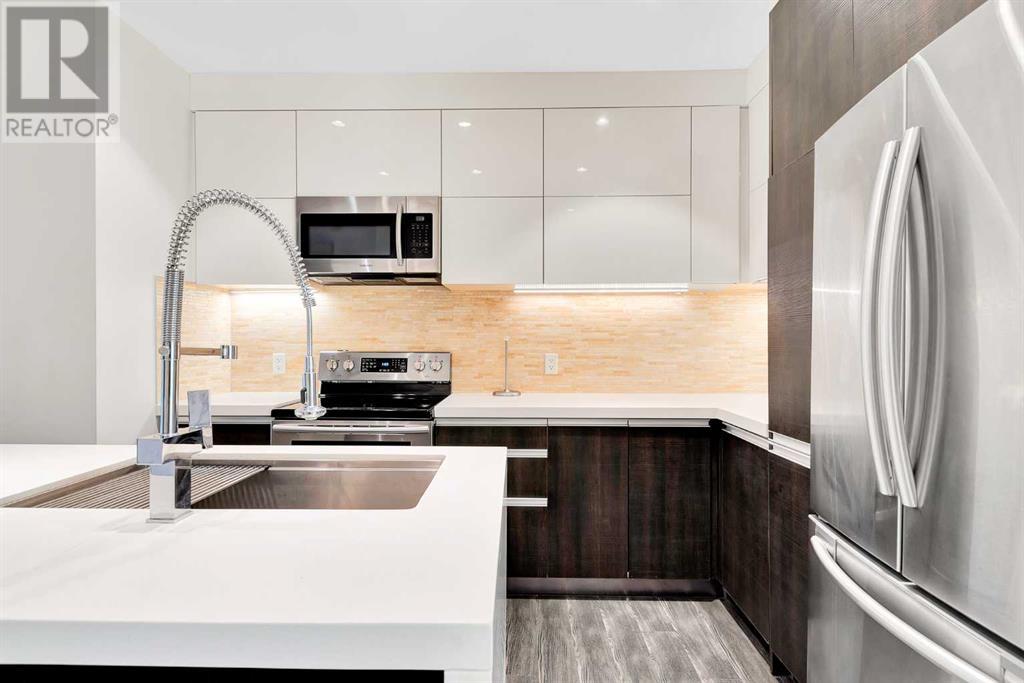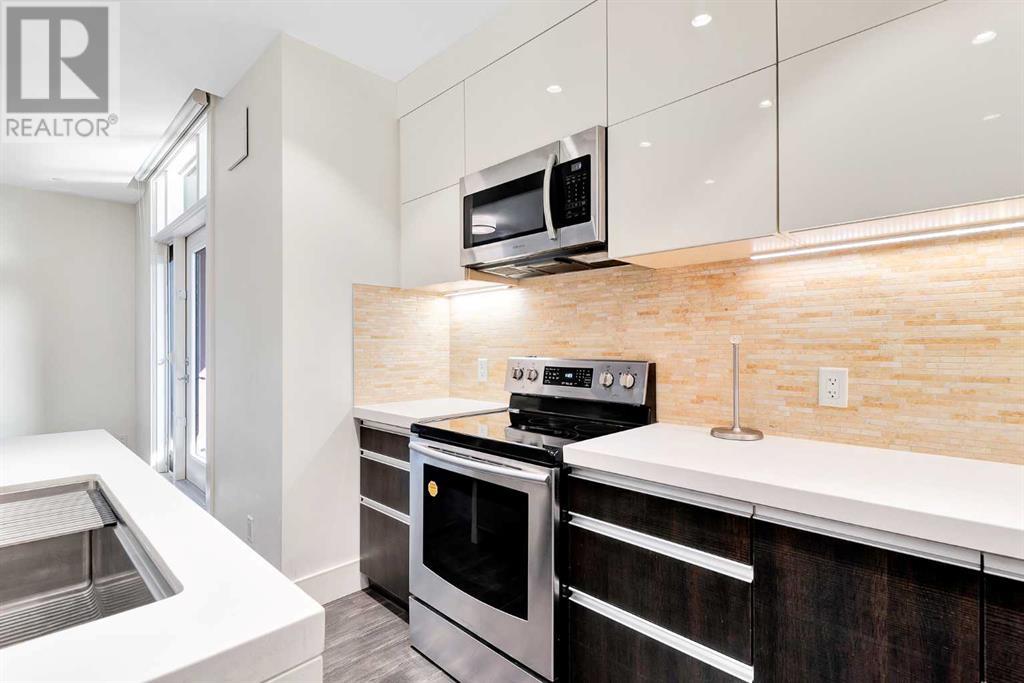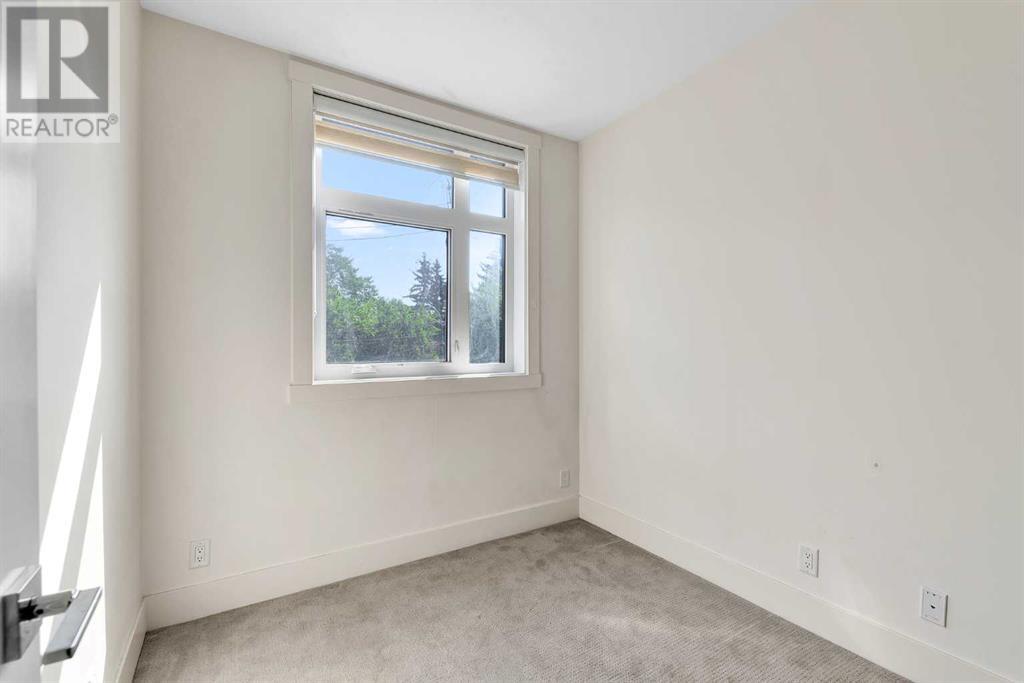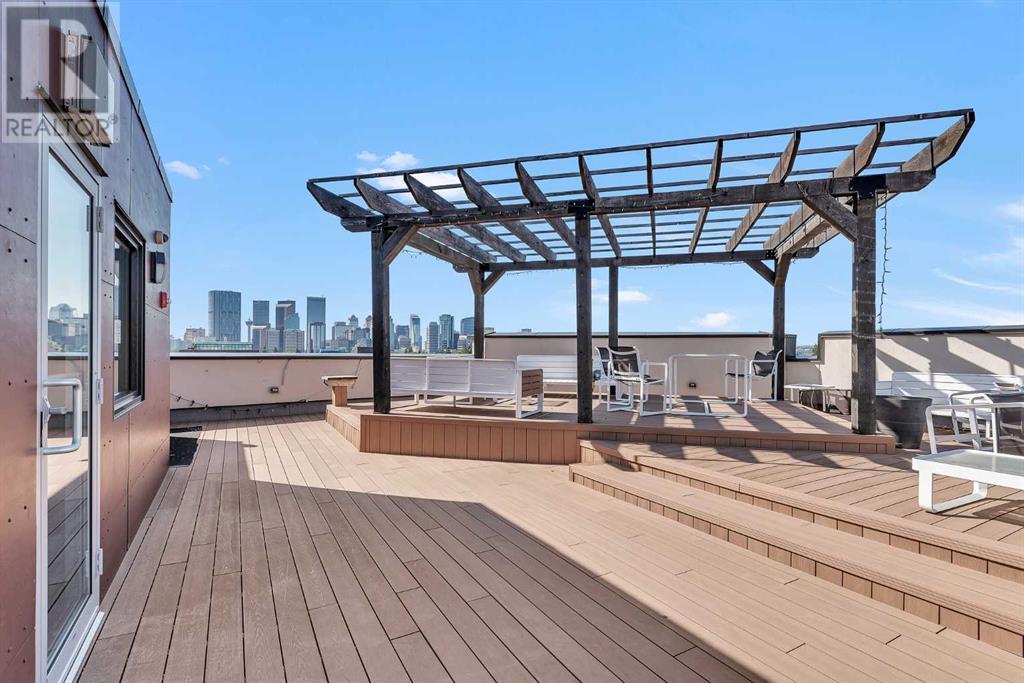203, 108 13 Avenue Ne Calgary, Alberta T2E 7Z1
$349,900Maintenance, Caretaker, Common Area Maintenance, Heat, Insurance, Property Management, Reserve Fund Contributions, Sewer, Waste Removal
$301.53 Monthly
Maintenance, Caretaker, Common Area Maintenance, Heat, Insurance, Property Management, Reserve Fund Contributions, Sewer, Waste Removal
$301.53 MonthlyLive stress free with one of the LOWEST CONDO FEES for a 2 Bedroom condo in the area! Experience modern urban living in this contemporary 2-bedroom, 1-bathroom, with 1 titled & secure surface parking stall, located in the prime Crescent Heights area on Centre Street. Set in a unique low-rise building constructed with concrete and modern techniques, this unit offers enhanced durability and soundproofing. Enjoy the warmth of in-floor heating throughout.Situated on the second floor, the condo features a spacious east-facing patio with a BBQ gas outlet, ideal for summer gatherings. Inside, you’ll find 9 ft. ceilings, upgraded laminated wood and tile flooring, stylish tiled backsplash, and quartz countertops throughout. The kitchen is a culinary dream with a large quartz center island, ample modern cabinetry, and stainless steel appliances. Both bedrooms are enhanced with built-in closet/cabinetry for optimal organization.The building also boasts a common rooftop patio offering stunning views of the downtown Calgary skyline, perfect for entertaining. Additional amenities include upgraded window coverings, an in-suite washer and dryer, and a rough-in for an air conditioner.Conveniently located close to public transportation, diverse restaurants, shopping centers, and top-rated schools, this condo merges convenience with luxurious living. With low condo fees, it represents an excellent choice for those seeking a stylish, low-maintenance lifestyle in a desirable neighborhood. (id:52784)
Property Details
| MLS® Number | A2162966 |
| Property Type | Single Family |
| Neigbourhood | Marlborough |
| Community Name | Crescent Heights |
| AmenitiesNearBy | Schools, Shopping |
| CommunityFeatures | Pets Allowed With Restrictions |
| Features | Elevator, No Smoking Home, Parking |
| ParkingSpaceTotal | 1 |
| Plan | 1610241 |
Building
| BathroomTotal | 1 |
| BedroomsAboveGround | 2 |
| BedroomsTotal | 2 |
| Appliances | Refrigerator, Dishwasher, Stove, Microwave, Microwave Range Hood Combo, Window Coverings, Washer/dryer Stack-up |
| ArchitecturalStyle | Low Rise |
| ConstructedDate | 2017 |
| ConstructionMaterial | Poured Concrete |
| ConstructionStyleAttachment | Attached |
| CoolingType | None |
| ExteriorFinish | Composite Siding, Concrete, Metal |
| FlooringType | Laminate, Tile |
| FoundationType | Poured Concrete |
| HeatingFuel | Electric, Natural Gas |
| HeatingType | In Floor Heating |
| StoriesTotal | 6 |
| SizeInterior | 663 Sqft |
| TotalFinishedArea | 663 Sqft |
| Type | Apartment |
Land
| Acreage | No |
| LandAmenities | Schools, Shopping |
| SizeTotalText | Unknown |
| ZoningDescription | C-cor1 F3.0h23 |
Rooms
| Level | Type | Length | Width | Dimensions |
|---|---|---|---|---|
| Main Level | Living Room | 9.33 Ft x 9.08 Ft | ||
| Main Level | Kitchen | 10.67 Ft x 8.50 Ft | ||
| Main Level | Bedroom | 10.08 Ft x 7.92 Ft | ||
| Main Level | Bedroom | 8.17 Ft x 7.83 Ft | ||
| Main Level | 4pc Bathroom | 8.08 Ft x 4.92 Ft | ||
| Main Level | Laundry Room | 3.08 Ft x 3.08 Ft | ||
| Main Level | Other | 11.58 Ft x 5.08 Ft |
https://www.realtor.ca/real-estate/27382688/203-108-13-avenue-ne-calgary-crescent-heights
Interested?
Contact us for more information






