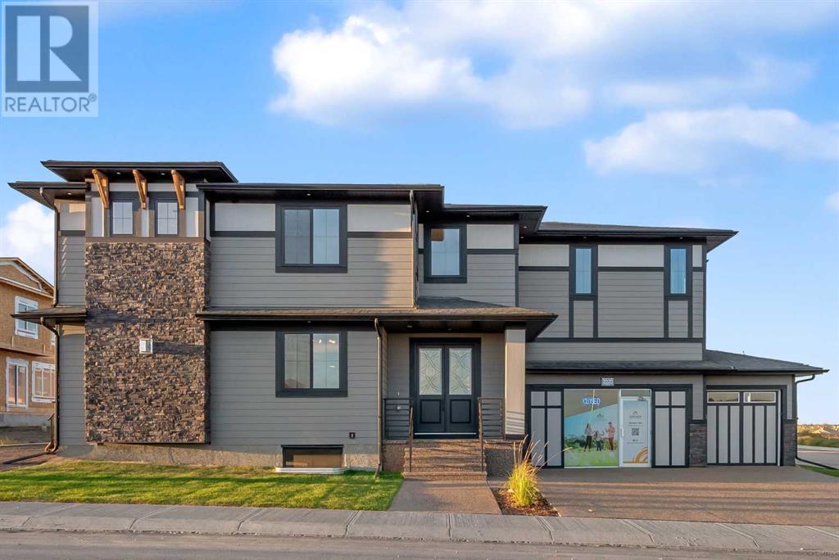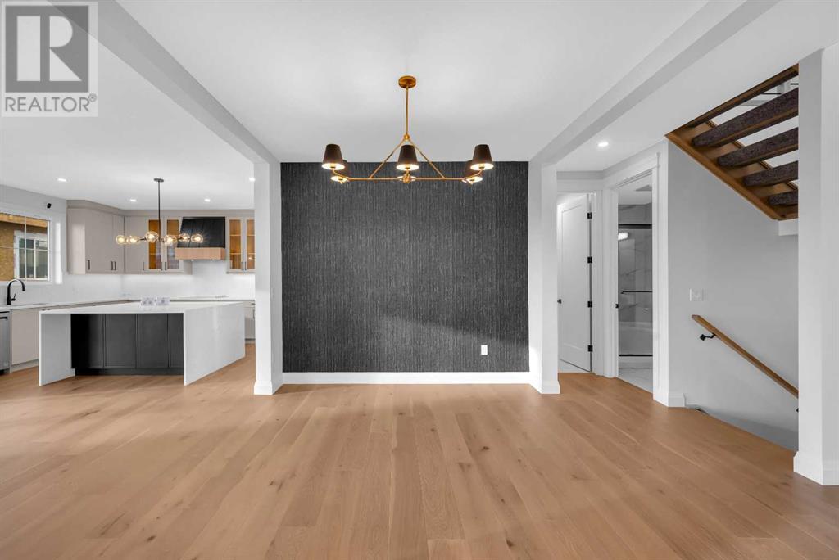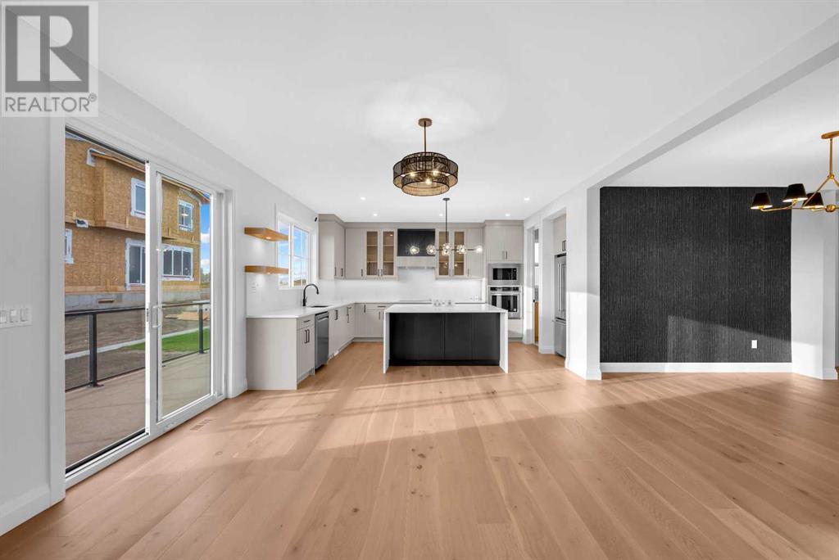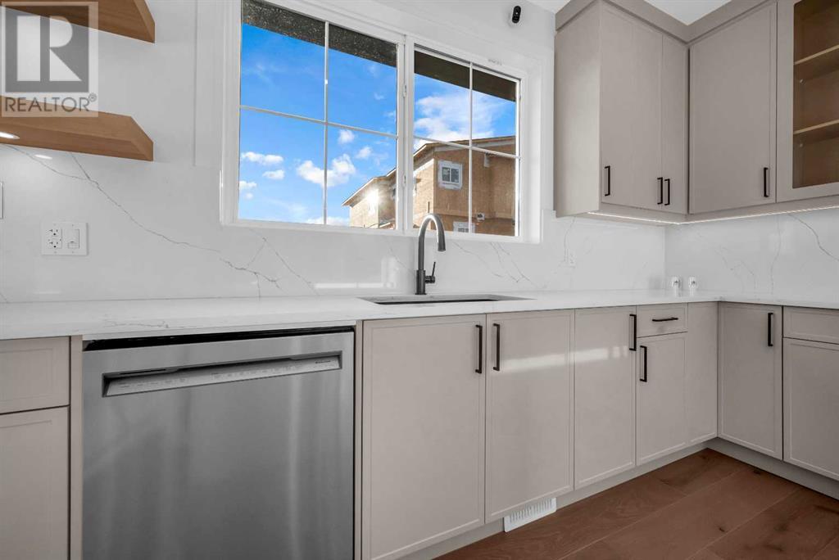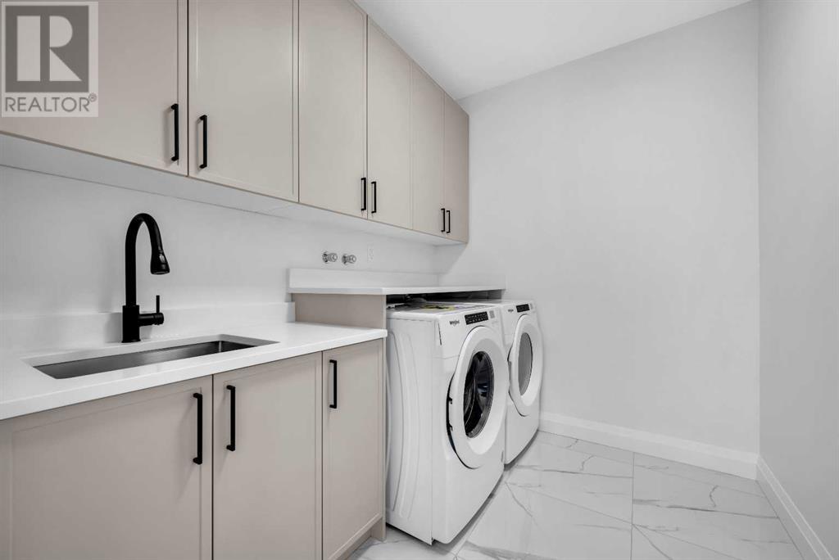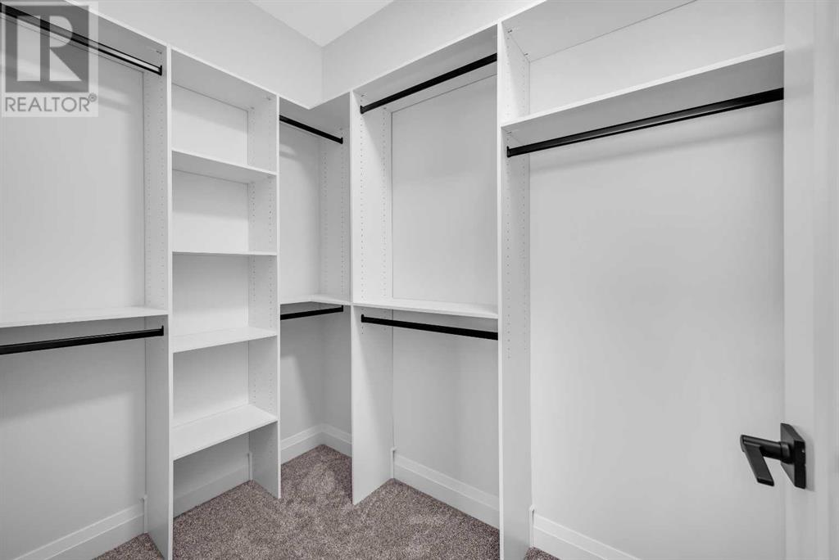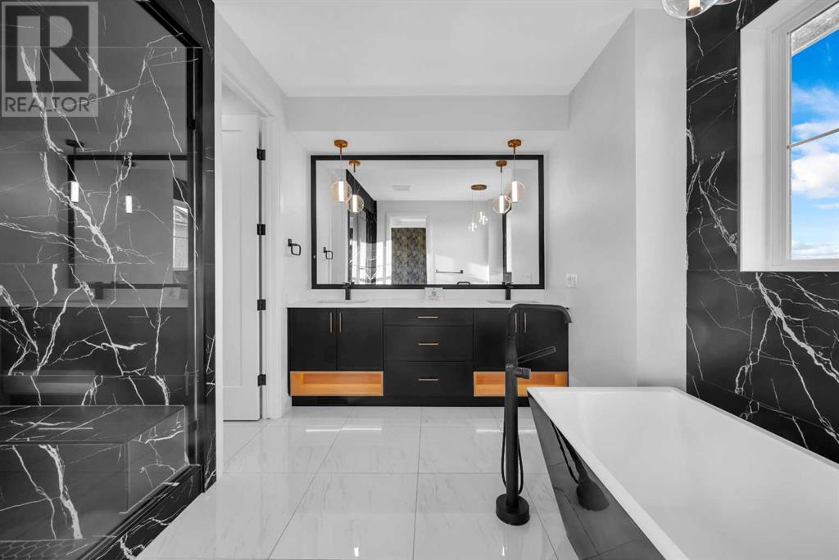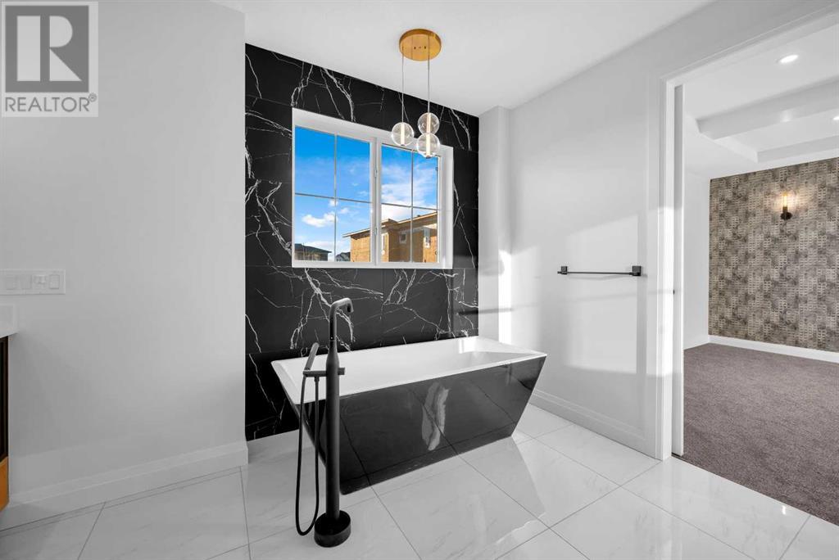7 Bedroom
5 Bathroom
3,275 ft2
Fireplace
None
Forced Air
$1,225,000
This luxurious, brand-new 2-storey custom-built Showhome on corner lot in Waterford Estates is absolutely stunning. With total of 7 bedrooms and 5 full bathrooms, it offers ample space and comfortable living for a large family. This home is designed with elegance in every detail and countless upgrades which includes 9-foot ceilings on all three levels for an open and spacious feel, quartz countertops throughout, KitchenAid appliances in the primary kitchen, Custom-built Closets, 8-foot doors, stairs step lighting, lots of pot lights, hardwood flooring on the main floor, decorative wood paneling, coffered ceiling, upgraded light fixtures, barn door to the master ensuite, motion sensor toilet seat and under cabinet lighting in master ensuite, exposed aggregate driveway, glass railing to a Dure vinyl deck, Open-to-below features in the foyer, spice kitchen with gas stove and much more. All the bathroom showers in this home are finished with tiles up to the ceiling, creating a sleek and modern look. The main floor welcomes you with an open concept design, featuring a spacious living area adorned with a cozy linear gas fireplace, enhanced by tiled surroundings and wood wall paneling. The primary kitchen is a stylish upgrade, marrying modern aesthetics with plenty of space for storage and providing top-tier functionality for cooking. Also, a Spice kitchen, providing extra space for meal preparation or heavy-duty cooking. Den/office on main floor, which can double as an additional bedroom, offering versatility. Full bathroom and mudroom add convenience and practicality. As you ascend to the upper floor, a huge centralized bonus room awaits, providing an ideal space for family entertainment or a separate sitting area. The grand primary bedroom boasts a luxurious 6-piece ensuite bathroom, featuring a body spray shower jet for a spa-like experience, and a large walk-in closet with custom-built organizers for seamless storage. Three additional bedrooms along with an additional full ensuite bathroom and a separate full bathroom cater to all family needs. The laundry room, complete with a sink and cabinetry, is conveniently located on the upper level, providing both functionality and ease. Basement is fully finished with a large recreation room with electric fireplace, perfect for a home theater or game room. A wet bar with floating shelves, ideal for hosting or entertaining guests. Three additional bedrooms and a full bathroom in the basement, offering extra living space or guest accommodations. Separate entry from basement to a triple car garage, adding convenience for homeowners or visitors. This home is a harmonious blend of elegance and functionality, promising a life of convenience and comfort. (id:52784)
Property Details
|
MLS® Number
|
A2170875 |
|
Property Type
|
Single Family |
|
Amenities Near By
|
Park, Playground |
|
Features
|
Wet Bar, Closet Organizers, No Animal Home, No Smoking Home |
|
Parking Space Total
|
6 |
|
Plan
|
2312062 |
|
Structure
|
Deck |
Building
|
Bathroom Total
|
5 |
|
Bedrooms Above Ground
|
4 |
|
Bedrooms Below Ground
|
3 |
|
Bedrooms Total
|
7 |
|
Age
|
New Building |
|
Appliances
|
Washer, Refrigerator, Cooktop - Electric, Gas Stove(s), Dishwasher, Oven, Dryer, Microwave, Hood Fan, Garage Door Opener |
|
Basement Development
|
Finished |
|
Basement Type
|
Full (finished) |
|
Construction Material
|
Wood Frame |
|
Construction Style Attachment
|
Detached |
|
Cooling Type
|
None |
|
Fireplace Present
|
Yes |
|
Fireplace Total
|
2 |
|
Flooring Type
|
Carpeted, Ceramic Tile, Hardwood |
|
Foundation Type
|
Poured Concrete |
|
Heating Type
|
Forced Air |
|
Stories Total
|
2 |
|
Size Interior
|
3,275 Ft2 |
|
Total Finished Area
|
3275.04 Sqft |
|
Type
|
House |
Parking
Land
|
Acreage
|
No |
|
Fence Type
|
Not Fenced |
|
Land Amenities
|
Park, Playground |
|
Size Frontage
|
15.85 M |
|
Size Irregular
|
6198.00 |
|
Size Total
|
6198 Sqft|4,051 - 7,250 Sqft |
|
Size Total Text
|
6198 Sqft|4,051 - 7,250 Sqft |
|
Zoning Description
|
Residential |
Rooms
| Level |
Type |
Length |
Width |
Dimensions |
|
Basement |
Bedroom |
|
|
12.08 Ft x 11.58 Ft |
|
Basement |
Bedroom |
|
|
12.00 Ft x 10.17 Ft |
|
Basement |
Bedroom |
|
|
11.33 Ft x 9.67 Ft |
|
Basement |
Recreational, Games Room |
|
|
23.83 Ft x 24.67 Ft |
|
Basement |
Other |
|
|
10.42 Ft x 5.58 Ft |
|
Basement |
4pc Bathroom |
|
|
4.92 Ft x 9.17 Ft |
|
Basement |
Other |
|
|
8.83 Ft x 8.50 Ft |
|
Main Level |
Living Room |
|
|
16.42 Ft x 14.42 Ft |
|
Main Level |
Kitchen |
|
|
13.17 Ft x 17.42 Ft |
|
Main Level |
Dining Room |
|
|
15.92 Ft x 11.00 Ft |
|
Main Level |
Den |
|
|
10.58 Ft x 10.00 Ft |
|
Main Level |
Other |
|
|
9.92 Ft x 10.00 Ft |
|
Main Level |
Breakfast |
|
|
7.67 Ft x 14.42 Ft |
|
Main Level |
3pc Bathroom |
|
|
8.08 Ft x 4.83 Ft |
|
Main Level |
Foyer |
|
|
5.42 Ft x 9.08 Ft |
|
Upper Level |
Family Room |
|
|
14.92 Ft x 13.67 Ft |
|
Upper Level |
Primary Bedroom |
|
|
14.83 Ft x 18.50 Ft |
|
Upper Level |
Bedroom |
|
|
13.00 Ft x 17.08 Ft |
|
Upper Level |
Bedroom |
|
|
11.67 Ft x 15.50 Ft |
|
Upper Level |
Bedroom |
|
|
10.92 Ft x 14.08 Ft |
|
Upper Level |
6pc Bathroom |
|
|
12.42 Ft x 15.08 Ft |
|
Upper Level |
4pc Bathroom |
|
|
4.92 Ft x 10.00 Ft |
|
Upper Level |
4pc Bathroom |
|
|
8.83 Ft x 4.92 Ft |
|
Upper Level |
Other |
|
|
10.08 Ft x 4.83 Ft |
|
Upper Level |
Other |
|
|
8.83 Ft x 9.33 Ft |
|
Upper Level |
Laundry Room |
|
|
7.00 Ft x 8.50 Ft |
https://www.realtor.ca/real-estate/27509269/2020-waterbury-road-chestermere



