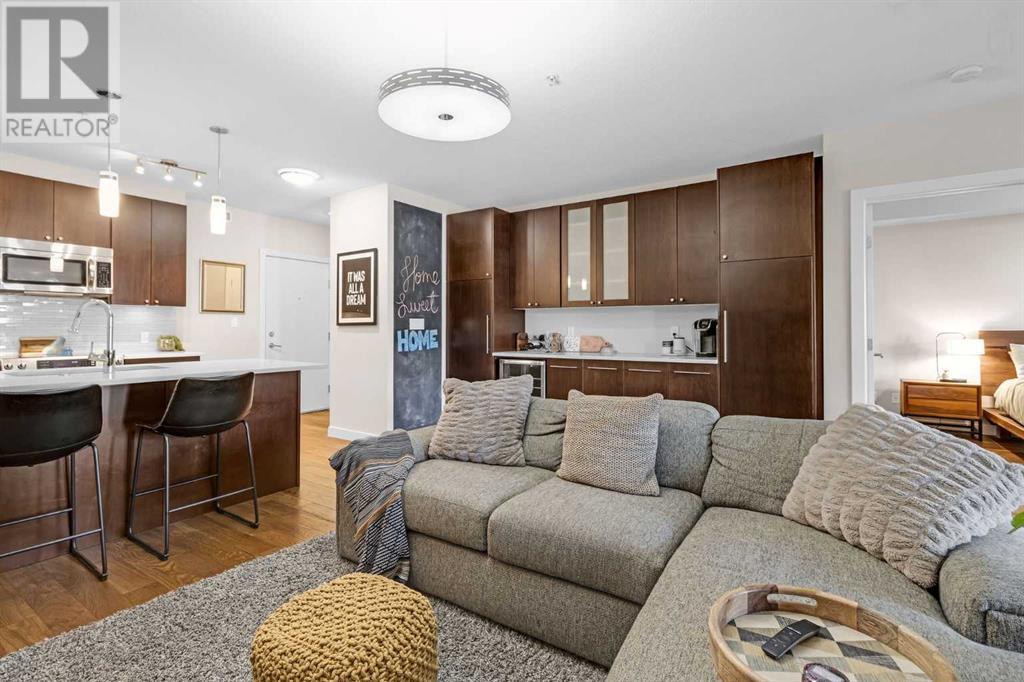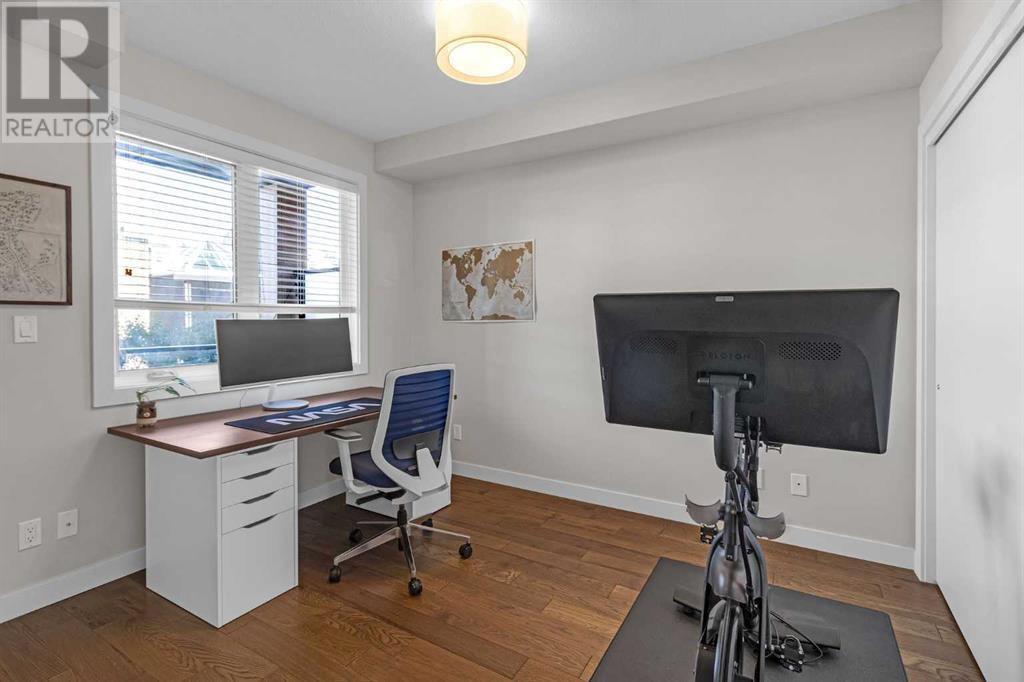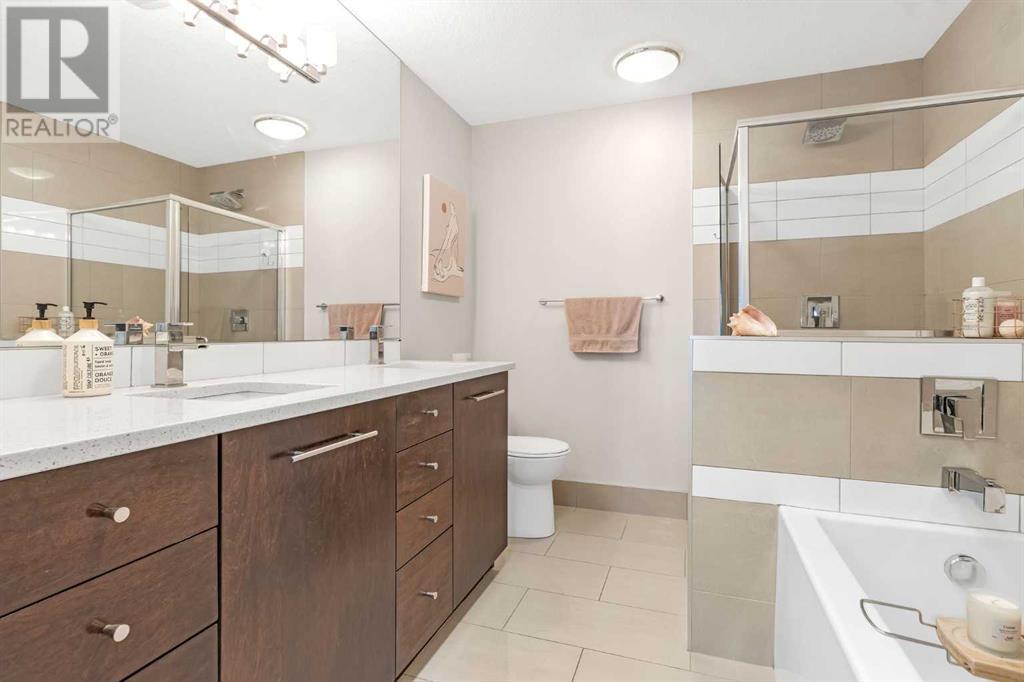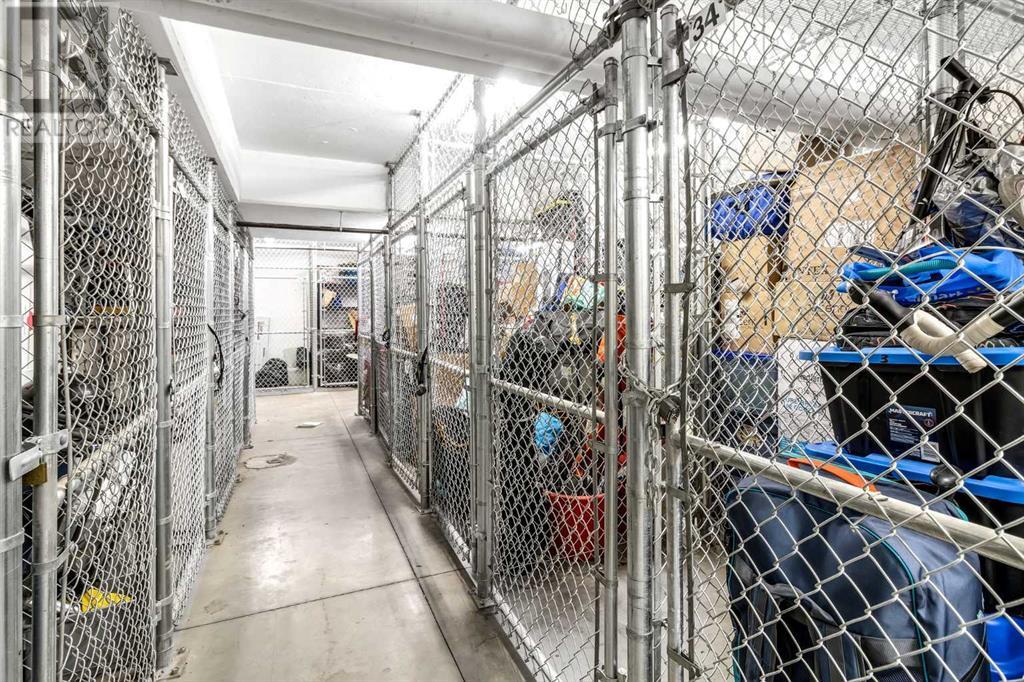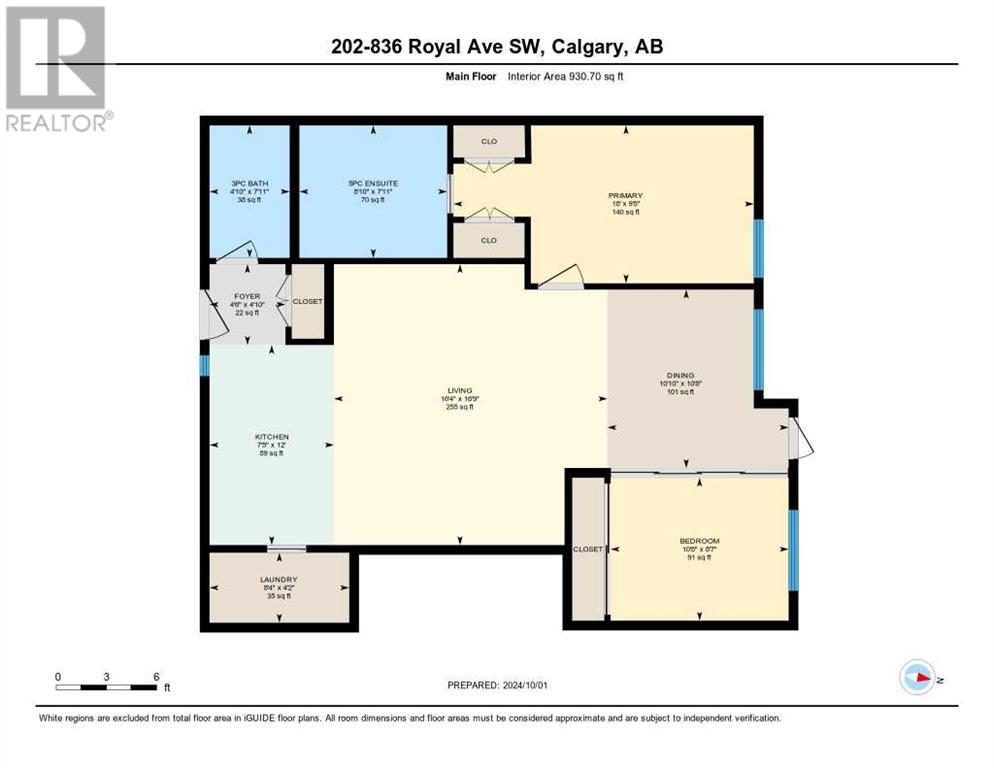202, 836 Royal Avenue Sw Calgary, Alberta T2P 0L3
$464,900Maintenance, Common Area Maintenance, Heat, Insurance, Property Management, Reserve Fund Contributions, Sewer, Waste Removal, Water
$590.07 Monthly
Maintenance, Common Area Maintenance, Heat, Insurance, Property Management, Reserve Fund Contributions, Sewer, Waste Removal, Water
$590.07 MonthlyThis stunning open-concept 2-bedroom, 2-bathroom Lower Mount Royal condo offers spacious rooms, ample built-in storage, and a serene balcony overlooking the courtyard. Ideally located near 17th Ave, Mission, and Mount Royal for easy city living and beautiful walks. Features include 9-foot ceilings, hardwood floors, oversized windows, quartz countertops, a luxurious 5-piece ensuite, and a primary suite with his-and-hers closets. Additional conveniences include titled parking, secure bike storage, and a storage locker. The kitchen is equipped with stainless steel appliances, a pantry, and a breakfast bar, along with a custom built-in wine cooler in the dining area. The bright living room provides balcony access, and the bedrooms are smartly positioned for privacy. (id:52784)
Property Details
| MLS® Number | A2171484 |
| Property Type | Single Family |
| Community Name | Lower Mount Royal |
| AmenitiesNearBy | Park, Playground, Schools, Shopping |
| CommunityFeatures | Pets Allowed With Restrictions |
| Features | Parking |
| ParkingSpaceTotal | 1 |
| Plan | 1311189 |
Building
| BathroomTotal | 2 |
| BedroomsAboveGround | 2 |
| BedroomsTotal | 2 |
| Appliances | Washer, Refrigerator, Dishwasher, Stove, Dryer, Microwave Range Hood Combo, Window Coverings |
| ArchitecturalStyle | Low Rise |
| ConstructedDate | 2013 |
| ConstructionMaterial | Wood Frame |
| ConstructionStyleAttachment | Attached |
| CoolingType | None |
| ExteriorFinish | Stone, Stucco |
| FlooringType | Ceramic Tile, Hardwood |
| HeatingFuel | Natural Gas |
| HeatingType | In Floor Heating |
| StoriesTotal | 4 |
| SizeInterior | 931 Sqft |
| TotalFinishedArea | 931 Sqft |
| Type | Apartment |
Land
| Acreage | No |
| LandAmenities | Park, Playground, Schools, Shopping |
| SizeTotalText | Unknown |
| ZoningDescription | M-c2 |
Rooms
| Level | Type | Length | Width | Dimensions |
|---|---|---|---|---|
| Main Level | 3pc Bathroom | 7.92 Ft x 4.83 Ft | ||
| Main Level | 5pc Bathroom | 7.92 Ft x 8.83 Ft | ||
| Main Level | Bedroom | 8.58 Ft x 10.67 Ft | ||
| Main Level | Dining Room | 10.67 Ft x 10.83 Ft | ||
| Main Level | Foyer | 4.83 Ft x 4.50 Ft | ||
| Main Level | Kitchen | 12.00 Ft x 7.42 Ft | ||
| Main Level | Laundry Room | 4.17 Ft x 8.33 Ft | ||
| Main Level | Living Room | 16.75 Ft x 16.33 Ft | ||
| Main Level | Primary Bedroom | 9.42 Ft x 18.00 Ft |
https://www.realtor.ca/real-estate/27516363/202-836-royal-avenue-sw-calgary-lower-mount-royal
Interested?
Contact us for more information











