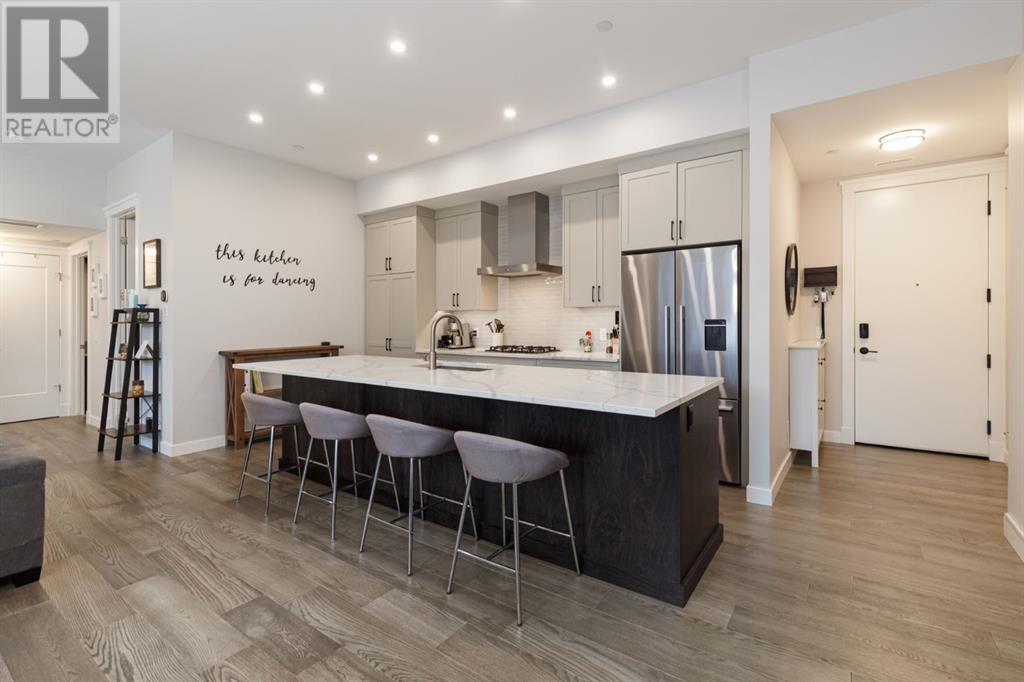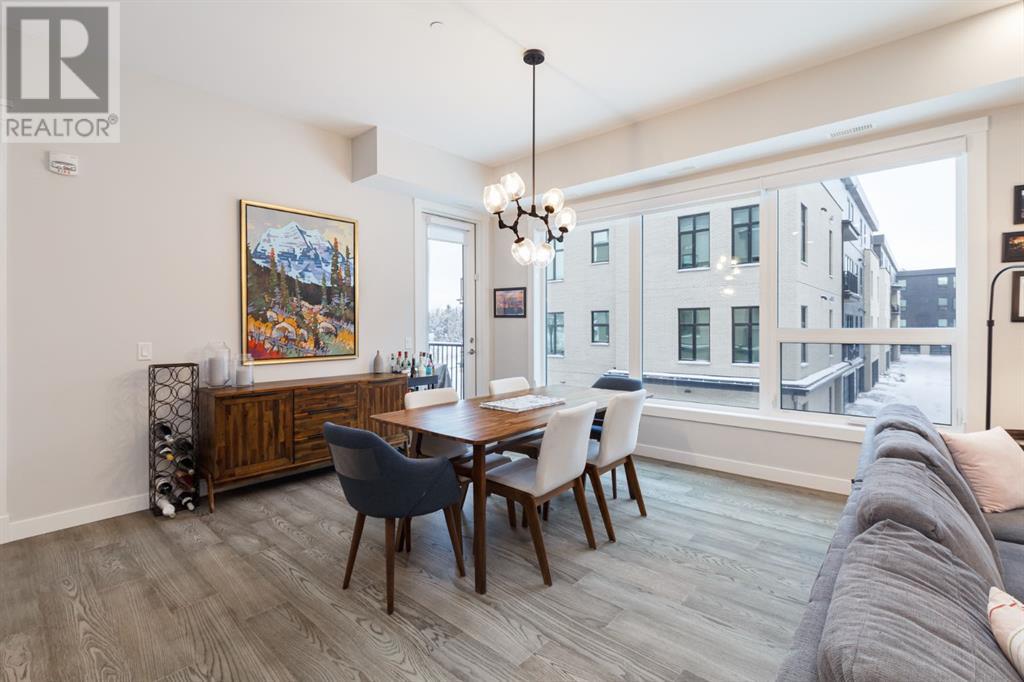202, 235 Lebel Crescent Nw Calgary, Alberta t3b 6L5
$849,900Maintenance, Condominium Amenities, Common Area Maintenance, Property Management, Reserve Fund Contributions
$617 Monthly
Maintenance, Condominium Amenities, Common Area Maintenance, Property Management, Reserve Fund Contributions
$617 MonthlyWelcome to executive living at Capella at University District. Modern inner-city urban living at its finest. This two-bedroom plus den, two-bathroom home with an attached garage is designed to exceed your expectations. Capella offers the exclusivity of just eight single-level homes in this building. Situated in one of Calgary's newest inner-city communities, University District provides unmatched convenience with amenities just steps away. Walk to the University of Calgary, Alberta Children’s Hospital, parks, shops, restaurants, and cafés. Minutes drive to downtown Calgary, Winsport park and the Mountains. Step inside and discover an open-concept floor plan filled with natural light with 10 foot ceilings. The kitchen is a chef’s dream, featuring stainless steel appliances, a gas stove, a large center island, and quartz countertops. The spacious living and dining areas are perfect for entertaining. The primary bedroom boasts a walk-in closet and a luxurious five-piece ensuite with double sinks, a soaker tub, and quartz countertops. The second bedroom is paired with its own four-piece bathroom. A versatile den provides the ideal space for a home office. Enjoy summer evenings on your private balcony and the convenience of your own attached garage enough space for your car and all your toys. This is the perfect home for walking to work or dining at your favorite nearby restaurant. Book your private viewing today—you won’t be disappointed. (id:52784)
Property Details
| MLS® Number | A2185900 |
| Property Type | Single Family |
| Neigbourhood | University District |
| Community Name | University District |
| Amenities Near By | Playground, Schools, Shopping |
| Community Features | Pets Allowed |
| Features | See Remarks, No Smoking Home |
| Parking Space Total | 1 |
| Plan | 2011854 |
Building
| Bathroom Total | 2 |
| Bedrooms Above Ground | 2 |
| Bedrooms Total | 2 |
| Amenities | Recreation Centre |
| Appliances | Refrigerator, Dishwasher, Oven, Microwave, Window Coverings, Garage Door Opener, Washer & Dryer |
| Architectural Style | Low Rise |
| Constructed Date | 2021 |
| Construction Material | Wood Frame |
| Construction Style Attachment | Attached |
| Cooling Type | Central Air Conditioning |
| Fireplace Present | Yes |
| Fireplace Total | 1 |
| Flooring Type | Ceramic Tile, Hardwood |
| Heating Fuel | Natural Gas |
| Heating Type | Central Heating |
| Stories Total | 4 |
| Size Interior | 1,226 Ft2 |
| Total Finished Area | 1226 Sqft |
| Type | Apartment |
Parking
| Attached Garage | 1 |
Land
| Acreage | Yes |
| Land Amenities | Playground, Schools, Shopping |
| Size Frontage | 0.3 M |
| Size Irregular | 1.00 |
| Size Total | 1 Ac|1 - 1.99 Acres |
| Size Total Text | 1 Ac|1 - 1.99 Acres |
| Zoning Description | M-2 |
Rooms
| Level | Type | Length | Width | Dimensions |
|---|---|---|---|---|
| Main Level | Living Room | 15.83 Ft x 12.67 Ft | ||
| Main Level | Kitchen | 15.33 Ft x 9.00 Ft | ||
| Main Level | Dining Room | 12.67 Ft x 12.67 Ft | ||
| Main Level | Primary Bedroom | 13.42 Ft x 12.17 Ft | ||
| Main Level | Bedroom | 10.17 Ft x 10.00 Ft | ||
| Main Level | Den | 9.00 Ft x 6.00 Ft | ||
| Main Level | 5pc Bathroom | Measurements not available | ||
| Main Level | 4pc Bathroom | Measurements not available |
https://www.realtor.ca/real-estate/27774969/202-235-lebel-crescent-nw-calgary-university-district
Contact Us
Contact us for more information
































