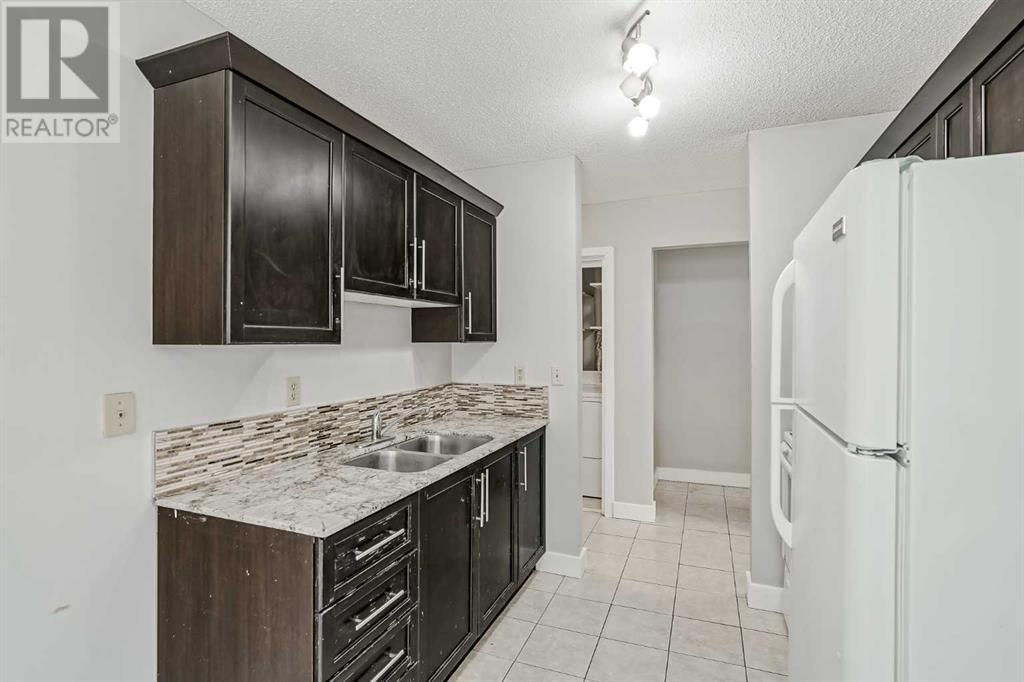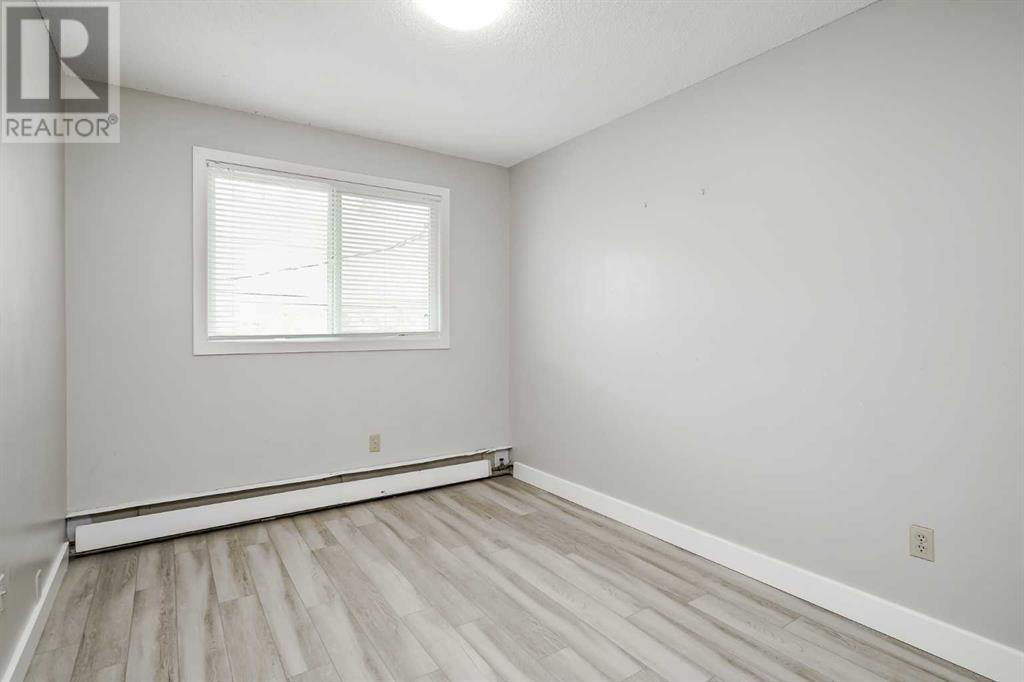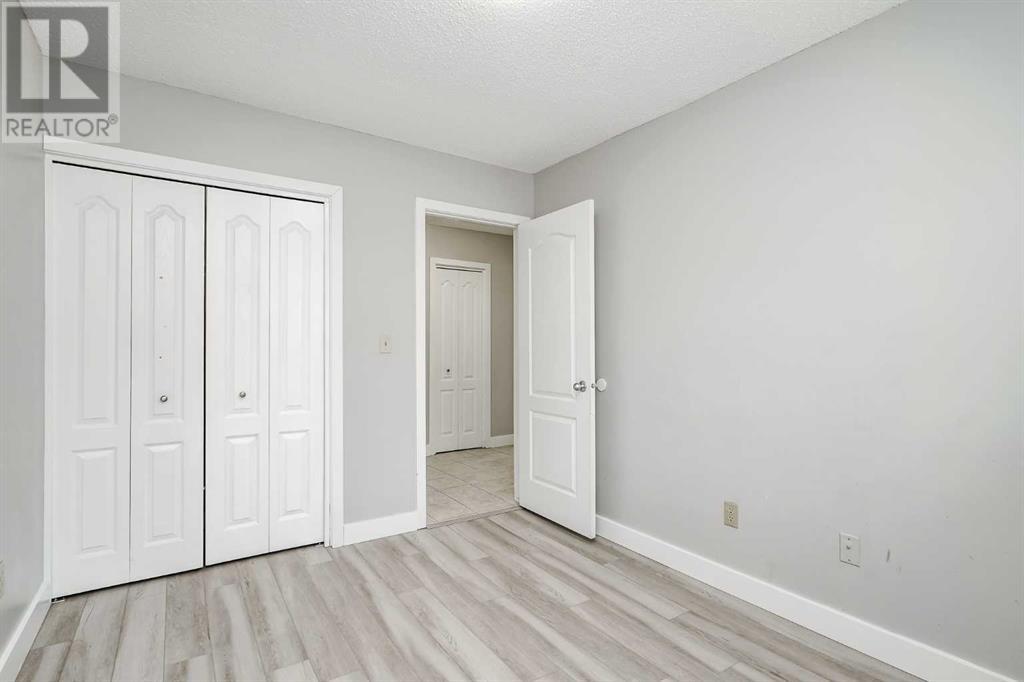202, 219 Huntington Park Bay Nw Calgary, Alberta t2k 5h5
$225,000Maintenance, Common Area Maintenance, Heat, Insurance, Ground Maintenance, Parking, Property Management, Reserve Fund Contributions, Sewer, Waste Removal
$727.65 Monthly
Maintenance, Common Area Maintenance, Heat, Insurance, Ground Maintenance, Parking, Property Management, Reserve Fund Contributions, Sewer, Waste Removal
$727.65 MonthlyDiscover a fantastic opportunity to own a stylish upper-level, end-unit townhome in the well-established Huntington Hills community. Nestled on a peaceful cul-de-sac, this spacious home offers modern upgrades and timeless charm. Inside, you’ll find three generously sized bedrooms, an updated 4-piece bathroom, and the convenience of in-suite laundry. The upgraded kitchen boasts sleek granite countertops, while the blend of laminate and tile flooring adds both durability and elegance. The open dining area flows into a large, inviting living room featuring a cozy wood-burning fireplace—perfect for relaxing evenings. Storage is no issue here, with ample closets throughout the unit, and you’ll enjoy the added benefit of an assigned parking stall. The location is hard to beat—situated on a serene street yet close to schools, bike paths, shopping, recreation centers, public transit, 14th Street, and Country Hills Boulevard. This home truly offers the best of convenience and comfort! (id:52784)
Property Details
| MLS® Number | A2181357 |
| Property Type | Single Family |
| Neigbourhood | Beddington Heights |
| Community Name | Huntington Hills |
| Amenities Near By | Schools, Shopping |
| Community Features | Pets Allowed With Restrictions |
| Features | Cul-de-sac, No Animal Home, No Smoking Home |
| Parking Space Total | 1 |
| Plan | 7710337 |
Building
| Bathroom Total | 1 |
| Bedrooms Above Ground | 3 |
| Bedrooms Total | 3 |
| Appliances | Refrigerator, Stove |
| Basement Type | None |
| Constructed Date | 1976 |
| Construction Material | Wood Frame |
| Construction Style Attachment | Attached |
| Cooling Type | None |
| Exterior Finish | Wood Siding |
| Fireplace Present | Yes |
| Fireplace Total | 1 |
| Flooring Type | Laminate, Tile |
| Foundation Type | Poured Concrete |
| Heating Type | Baseboard Heaters |
| Stories Total | 1 |
| Size Interior | 1,043 Ft2 |
| Total Finished Area | 1043 Sqft |
| Type | Row / Townhouse |
Land
| Acreage | No |
| Fence Type | Not Fenced |
| Land Amenities | Schools, Shopping |
| Size Total Text | Unknown |
| Zoning Description | M-c1 |
Rooms
| Level | Type | Length | Width | Dimensions |
|---|---|---|---|---|
| Main Level | 4pc Bathroom | .00 Ft x .00 Ft | ||
| Main Level | Primary Bedroom | 11.00 Ft x 12.00 Ft | ||
| Main Level | Bedroom | 11.00 Ft x 8.76 Ft | ||
| Main Level | Living Room | 17.22 Ft x 11.29 Ft | ||
| Main Level | Dining Room | 7.68 Ft x 8.63 Ft | ||
| Main Level | Kitchen | 8.23 Ft x 6.23 Ft | ||
| Main Level | Laundry Room | 6.89 Ft x 3.51 Ft | ||
| Main Level | Bedroom | 11.48 Ft x 9.61 Ft |
https://www.realtor.ca/real-estate/27691227/202-219-huntington-park-bay-nw-calgary-huntington-hills
Contact Us
Contact us for more information




























