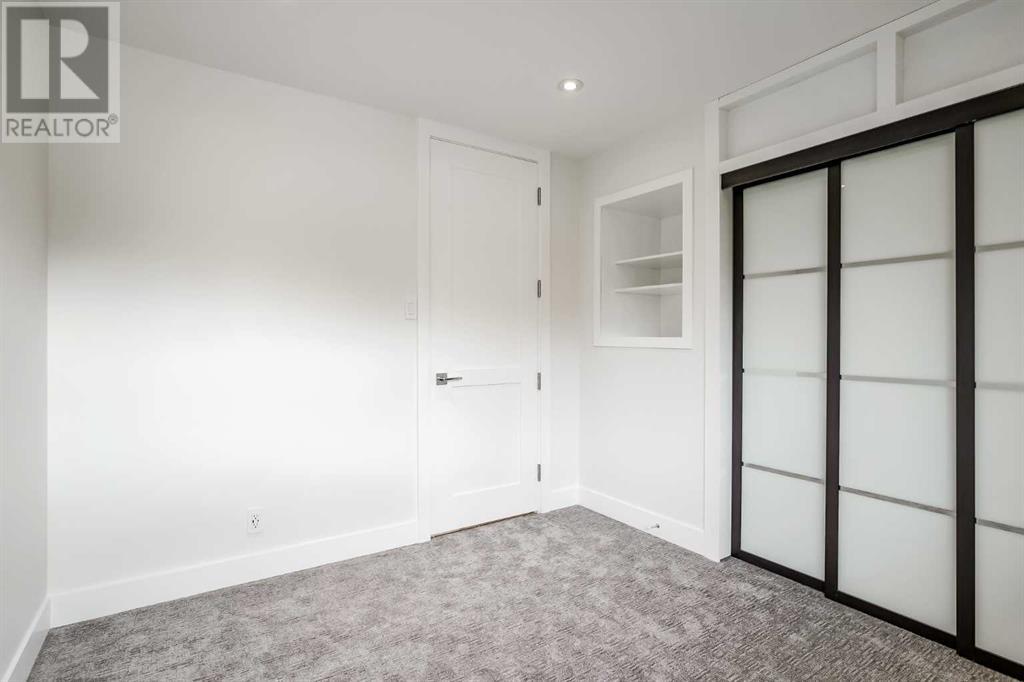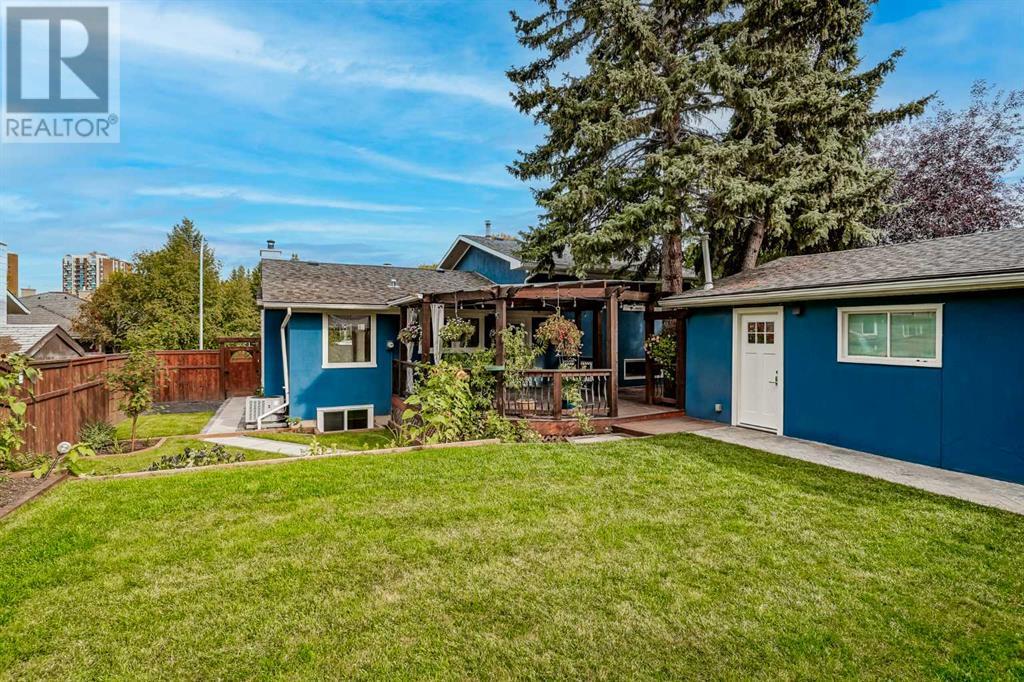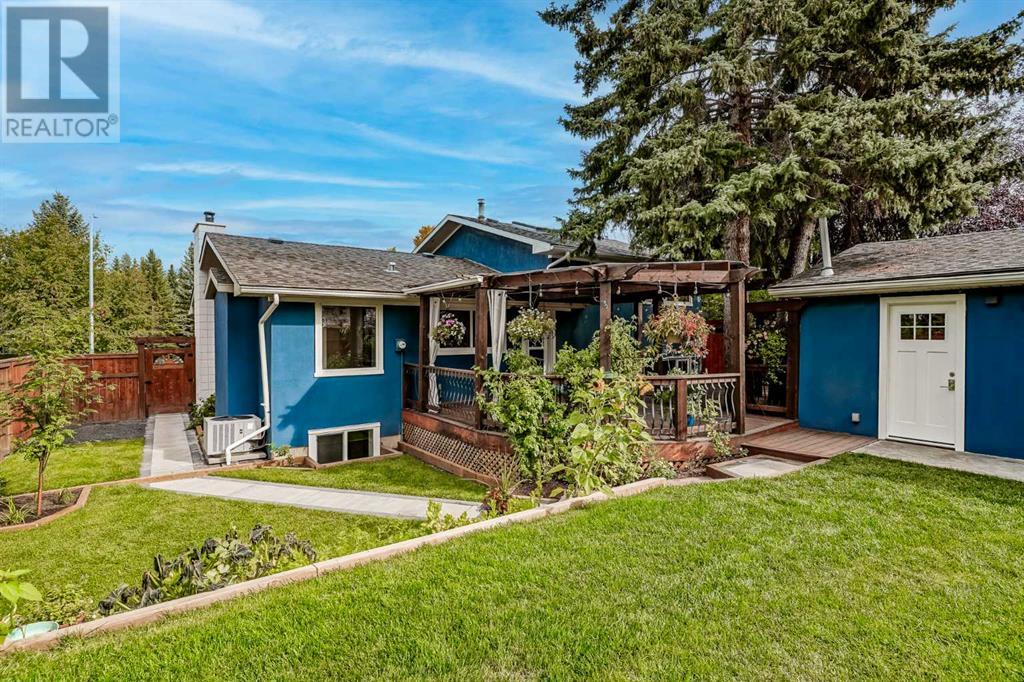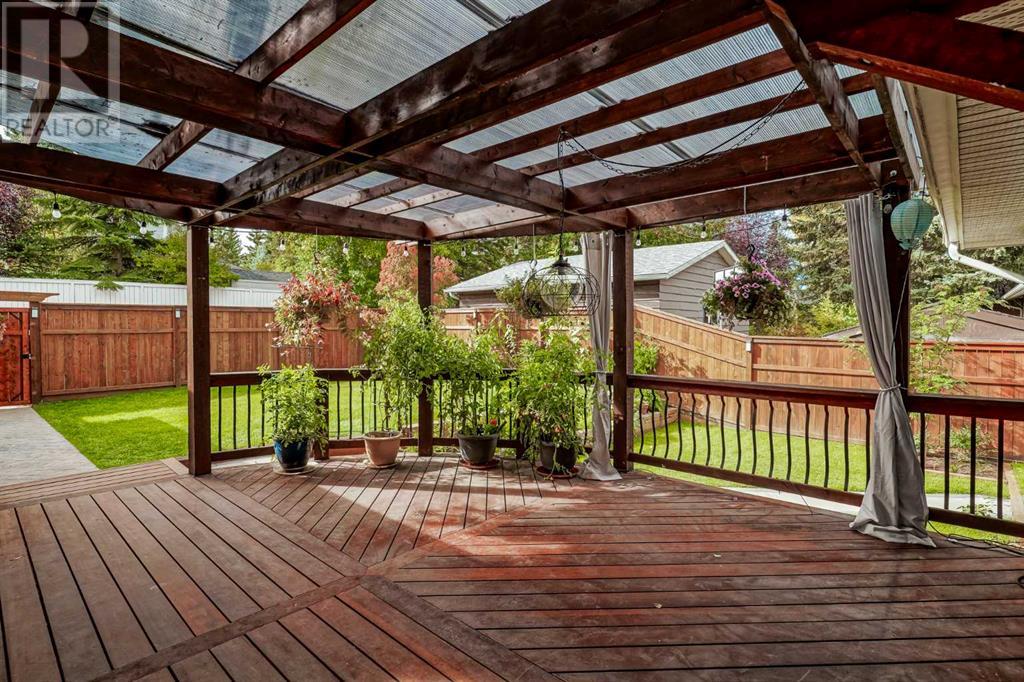4 Bedroom
3 Bathroom
1244 sqft
4 Level
Fireplace
Central Air Conditioning
Forced Air
Garden Area, Landscaped, Lawn
$850,000
Experience modern elegance and ultimate comfort in this beautifully updated 4-level split home. Step inside and enjoy the stunning hardwood floors on the main level. From the entrance, walk into the spacious living area with a cozy wood-burning fireplace and an elegant dining space. The newly renovated kitchen is a chef's dream. It has stainless steel appliances. They include an induction range, a microwave hood fan, a fridge, and a dishwasher. This kitchen has quartz countertops, an island, and a pantry. They add style and practicality. The island provides extra storage and prep space.The outdoor space is a true oasis. It has a sprawling Batu wood deck and inviting covered pergolas. They're perfect for hosting gatherings or relaxing. The primary bedroom upstairs has a luxury ensuite. It has a tiled shower with dual shower heads and body sprays. The upper level has two additional bedrooms and a beautifully appointed 4-piece bath. The bathroom features quartz counters and a skylight.The lower level has a spacious rec room with an electric fireplace, a half bath, and a versatile den. The basement has a dedicated office with built-in cabinets. There is an additional bedroom, a storage room, and a laundry area. For added convenience, the oversized double garage is insulated and heated. It has a 60 Amp circuit and 50 Amp breaker, ready for your future hot tub.Recent upgrades include new carpet on the upper level, a new furnace, air conditioning, and fresh paint inside and out. This home is in a friendly, established neighbourhood. Location is everything. You are close to top schools, Glenmore Park, Fish Creek Park, bike paths, off-leash dog parks, local shops, restaurants, and the Southland Leisure Centre. Don’t miss out on this exceptional home—schedule your viewing today! (id:52784)
Property Details
|
MLS® Number
|
A2177143 |
|
Property Type
|
Single Family |
|
Neigbourhood
|
Palliser |
|
Community Name
|
Palliser |
|
AmenitiesNearBy
|
Park, Playground, Schools, Shopping |
|
Features
|
Back Lane, Pvc Window |
|
ParkingSpaceTotal
|
2 |
|
Plan
|
4830jk |
|
Structure
|
Deck |
Building
|
BathroomTotal
|
3 |
|
BedroomsAboveGround
|
3 |
|
BedroomsBelowGround
|
1 |
|
BedroomsTotal
|
4 |
|
Appliances
|
Washer, Refrigerator, Water Softener, Dishwasher, Dryer, Microwave Range Hood Combo, Garage Door Opener |
|
ArchitecturalStyle
|
4 Level |
|
BasementDevelopment
|
Finished |
|
BasementType
|
Full (finished) |
|
ConstructedDate
|
1967 |
|
ConstructionStyleAttachment
|
Detached |
|
CoolingType
|
Central Air Conditioning |
|
ExteriorFinish
|
Stucco |
|
FireplacePresent
|
Yes |
|
FireplaceTotal
|
2 |
|
FlooringType
|
Carpeted, Ceramic Tile, Hardwood |
|
FoundationType
|
Poured Concrete |
|
HalfBathTotal
|
1 |
|
HeatingType
|
Forced Air |
|
SizeInterior
|
1244 Sqft |
|
TotalFinishedArea
|
1244 Sqft |
|
Type
|
House |
Parking
|
Detached Garage
|
2 |
|
Garage
|
|
|
Heated Garage
|
|
Land
|
Acreage
|
No |
|
FenceType
|
Fence |
|
LandAmenities
|
Park, Playground, Schools, Shopping |
|
LandscapeFeatures
|
Garden Area, Landscaped, Lawn |
|
SizeDepth
|
33.51 M |
|
SizeFrontage
|
19.5 M |
|
SizeIrregular
|
653.00 |
|
SizeTotal
|
653 M2|4,051 - 7,250 Sqft |
|
SizeTotalText
|
653 M2|4,051 - 7,250 Sqft |
|
ZoningDescription
|
R-cg |
Rooms
| Level |
Type |
Length |
Width |
Dimensions |
|
Basement |
Bedroom |
|
|
12.66 Ft x 8.92 Ft |
|
Basement |
Other |
|
|
11.52 Ft x 8.33 Ft |
|
Lower Level |
Family Room |
|
|
20.77 Ft x 12.57 Ft |
|
Lower Level |
Den |
|
|
12.76 Ft x 10.43 Ft |
|
Lower Level |
2pc Bathroom |
|
|
.00 Ft x .00 Ft |
|
Main Level |
Living Room |
|
|
14.83 Ft x 13.42 Ft |
|
Main Level |
Dining Room |
|
|
12.43 Ft x 8.50 Ft |
|
Main Level |
Kitchen |
|
|
13.42 Ft x 12.43 Ft |
|
Upper Level |
Primary Bedroom |
|
|
13.42 Ft x 10.60 Ft |
|
Upper Level |
3pc Bathroom |
|
|
Measurements not available |
|
Upper Level |
Bedroom |
|
|
10.01 Ft x 9.25 Ft |
|
Upper Level |
Bedroom |
|
|
11.00 Ft x 9.09 Ft |
|
Upper Level |
4pc Bathroom |
|
|
Measurements not available |
https://www.realtor.ca/real-estate/27613674/2015-palisprior-road-sw-calgary-palliser















































