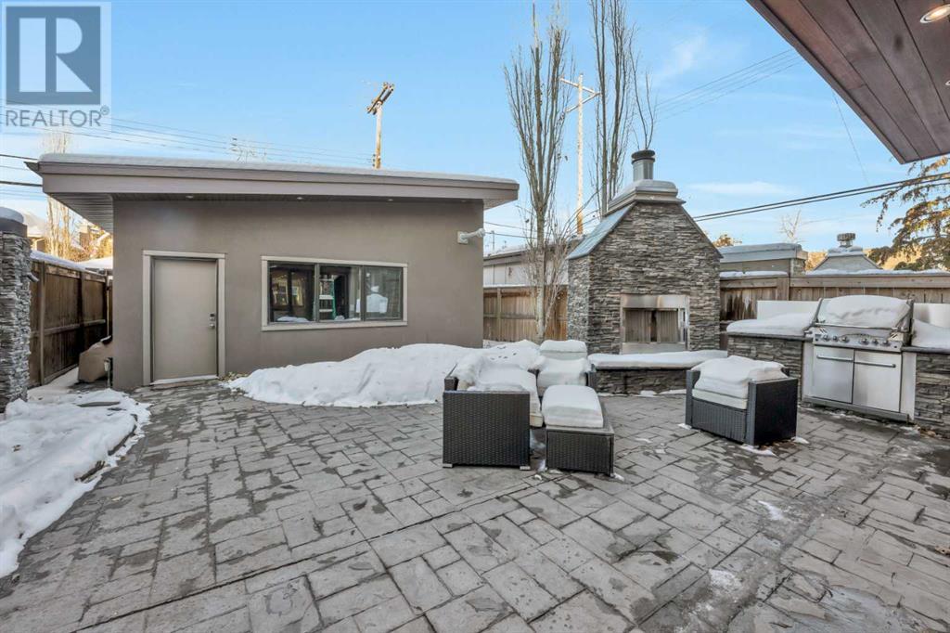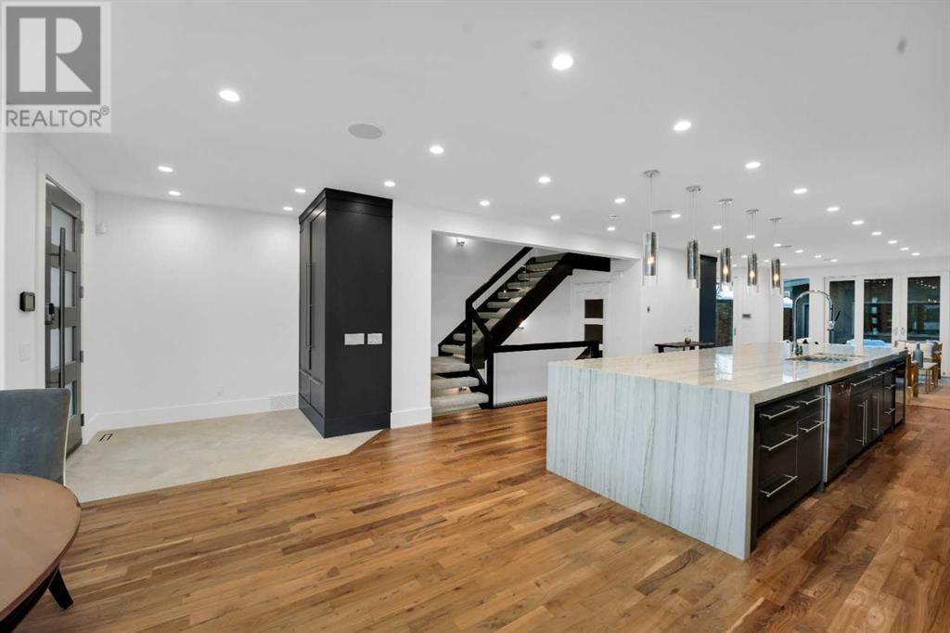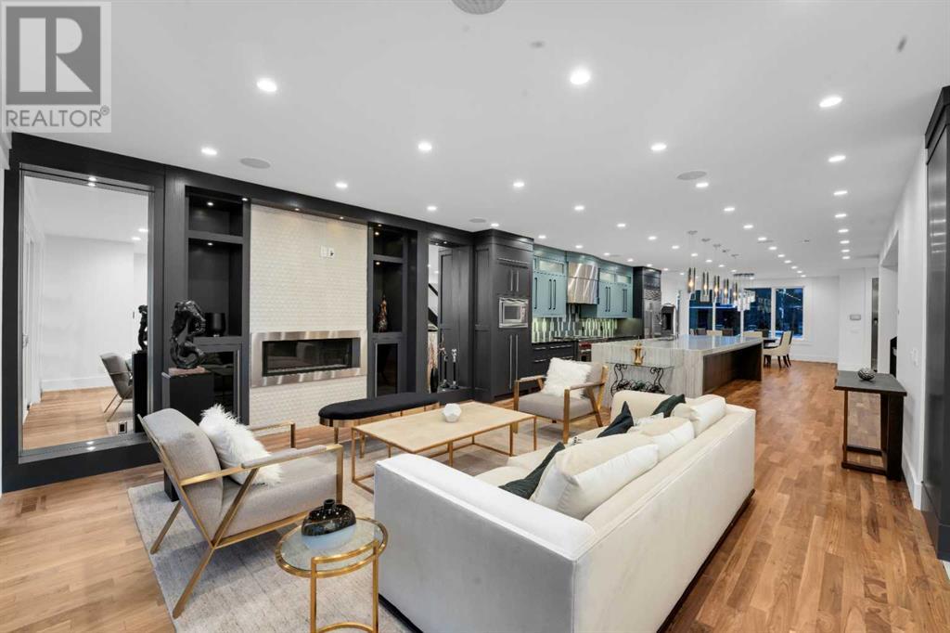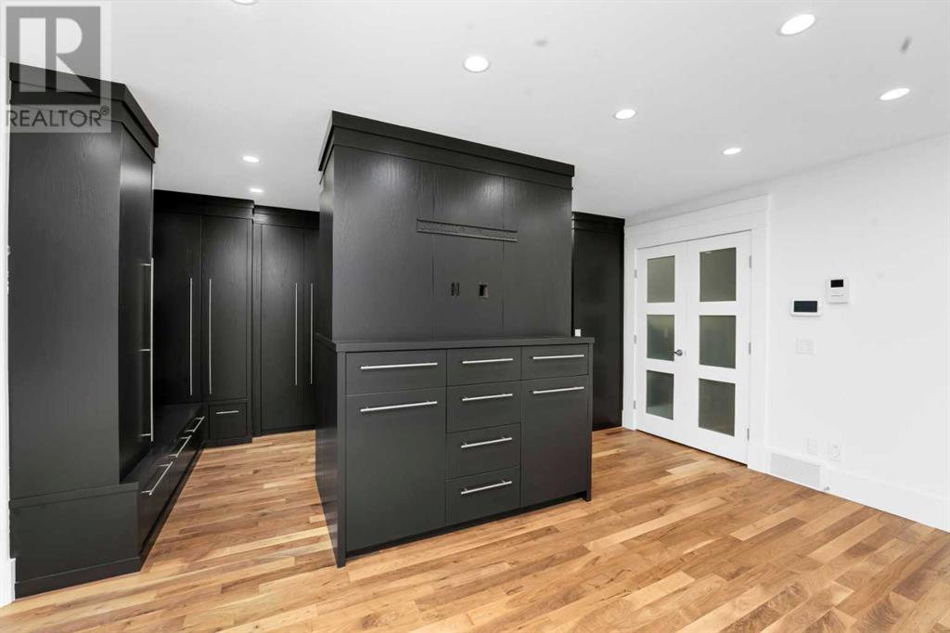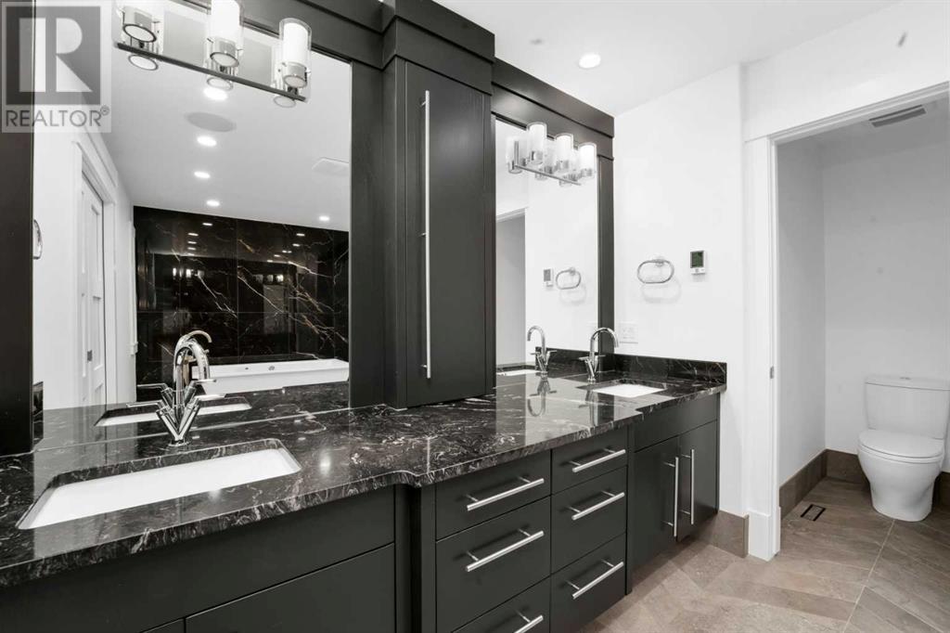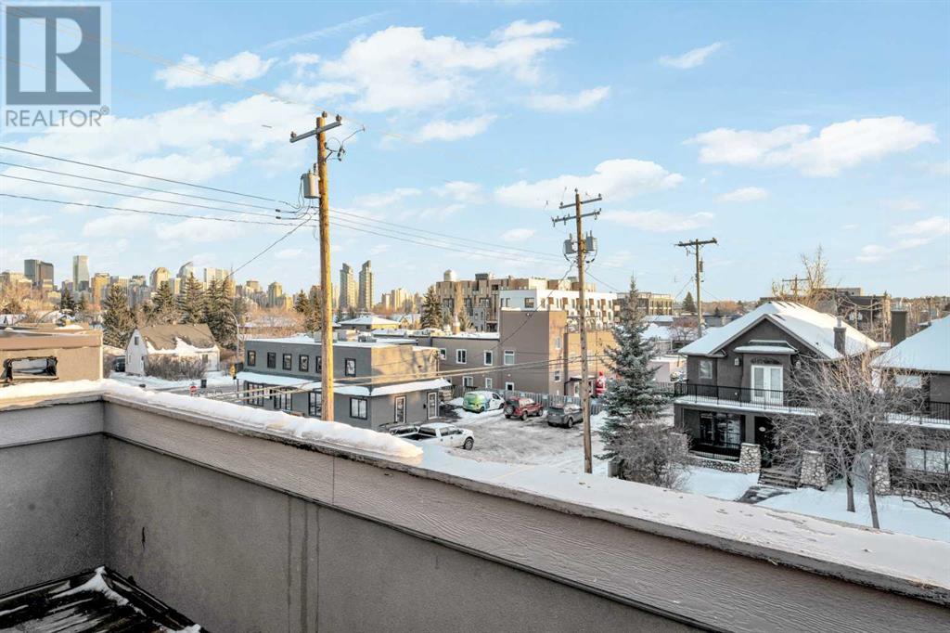2012 3 Avenue Nw Calgary, Alberta T2N 0K2
$1,780,000
Completely refreshed and ready for you to call home. This family neighborhood is calling and 2012 3 Avenue NW is ready for you to make memories. Built on an oversized lot, every room in this 4900+ sq ft home has been updated. The standard infill lot results in a 15'6" interior width home. Because this home is built on an oversized lot, the interior width of the home is 22'6"... that is 7 feet wider and it is immediately noticeable when you walk through the grand 8 foot tall front door. The home has been equipped with smart home features that will allow you to verbally manage lighting and other add-ons throughout. You will be greeted by a beautifully refinished front and rear foyer featuring chevron tile work and custom cabinetry. It won't take long to notice the grand 16 foot island with waterfall edges and cabinetry on both sides that showcase the beautifully redesigned kitchen with luxurious finishings, including SubZero, Miele and Wolf appliances. A spacious dining room and living room with floor to ceiling millwork complete the main floor. The second floor includes 2 secondary bedrooms, a shared bathroom and a dedicated laundry room. Finally on the second floor you have the primary suite, with a beautiful walkthrough closet, and a completely remodeled 8 piece ensuite that includes a steam shower and private water closet. The top floor is an entertainer's paradise. You have a deck with City views that is roughed in for a hot tub, a wet bar with built-in wine storage, and built-in cabinetry for an entertainment unit. The top floor has ample space to accommodate a foosball table, ping pong table and more. In the basement you will find a 4th bedroom with a large closet, a main area that is currently set up as a gym and a sunken theater room with surround sound. Throughout the house there are ceiling mounted integrated speakers (22 in total, with more on the deck and rear patio). Additional features in the home include in-floor slab heat in the basement, irrigation for the yard, and a professionally landscaped backyard with a built-in Napoleon barbeque & outdoor stone cladded fireplace. The home also has a heated oversized double garage with ample shelving and storage. The community of West Hillhurst is vibrant, close to sought after schools, playgrounds and is incredibly walkable with local shops and an off leash dog park nearby to enjoy. (id:52784)
Open House
This property has open houses!
2:30 pm
Ends at:5:00 pm
Property Details
| MLS® Number | A2183099 |
| Property Type | Single Family |
| Neigbourhood | West Hillhurst |
| Community Name | West Hillhurst |
| AmenitiesNearBy | Park, Playground, Recreation Nearby, Schools, Shopping |
| Features | Back Lane, Wet Bar, French Door, Closet Organizers, No Smoking Home, Level |
| ParkingSpaceTotal | 2 |
| Plan | 1110611 |
| Structure | Deck |
| ViewType | View |
Building
| BathroomTotal | 4 |
| BedroomsAboveGround | 3 |
| BedroomsBelowGround | 1 |
| BedroomsTotal | 4 |
| Appliances | Washer, Refrigerator, Water Softener, Range - Gas, Dishwasher, Wine Fridge, Dryer, Microwave, Freezer, Hood Fan, Window Coverings, Garage Door Opener, Washer & Dryer, Water Heater - Gas |
| BasementDevelopment | Partially Finished |
| BasementType | Full (partially Finished) |
| ConstructedDate | 2010 |
| ConstructionStyleAttachment | Detached |
| CoolingType | Central Air Conditioning, See Remarks |
| ExteriorFinish | Stone, Stucco, Wood Siding |
| FireplacePresent | Yes |
| FireplaceTotal | 3 |
| FlooringType | Carpeted, Hardwood, Tile |
| FoundationType | Poured Concrete |
| HalfBathTotal | 1 |
| HeatingFuel | Natural Gas |
| HeatingType | Forced Air, In Floor Heating |
| StoriesTotal | 3 |
| SizeInterior | 3684 Sqft |
| TotalFinishedArea | 3684 Sqft |
| Type | House |
Parking
| Detached Garage | 2 |
| Garage | |
| Heated Garage | |
| Other |
Land
| Acreage | No |
| FenceType | Fence |
| LandAmenities | Park, Playground, Recreation Nearby, Schools, Shopping |
| LandscapeFeatures | Lawn, Underground Sprinkler |
| SizeDepth | 39.6 M |
| SizeFrontage | 9.75 M |
| SizeIrregular | 386.10 |
| SizeTotal | 386.1 M2|4,051 - 7,250 Sqft |
| SizeTotalText | 386.1 M2|4,051 - 7,250 Sqft |
| ZoningDescription | Sr |
Rooms
| Level | Type | Length | Width | Dimensions |
|---|---|---|---|---|
| Second Level | Primary Bedroom | 18.58 Ft x 21.92 Ft | ||
| Second Level | Bedroom | 11.83 Ft x 11.33 Ft | ||
| Second Level | Bedroom | 11.83 Ft x 11.42 Ft | ||
| Second Level | 5pc Bathroom | .00 Ft x .00 Ft | ||
| Second Level | 4pc Bathroom | Measurements not available | ||
| Basement | 4pc Bathroom | Measurements not available | ||
| Lower Level | Bedroom | 13.50 Ft x 13.75 Ft | ||
| Lower Level | Media | 16.17 Ft x 16.75 Ft | ||
| Lower Level | Exercise Room | 19.33 Ft x 18.50 Ft | ||
| Main Level | Other | 24.25 Ft x 17.75 Ft | ||
| Main Level | Dining Room | 15.42 Ft x 15.50 Ft | ||
| Main Level | Living Room | 16.58 Ft x 17.75 Ft | ||
| Main Level | 2pc Bathroom | Measurements not available | ||
| Upper Level | Loft | 40.83 Ft x 23.08 Ft |
https://www.realtor.ca/real-estate/27732147/2012-3-avenue-nw-calgary-west-hillhurst
Interested?
Contact us for more information





