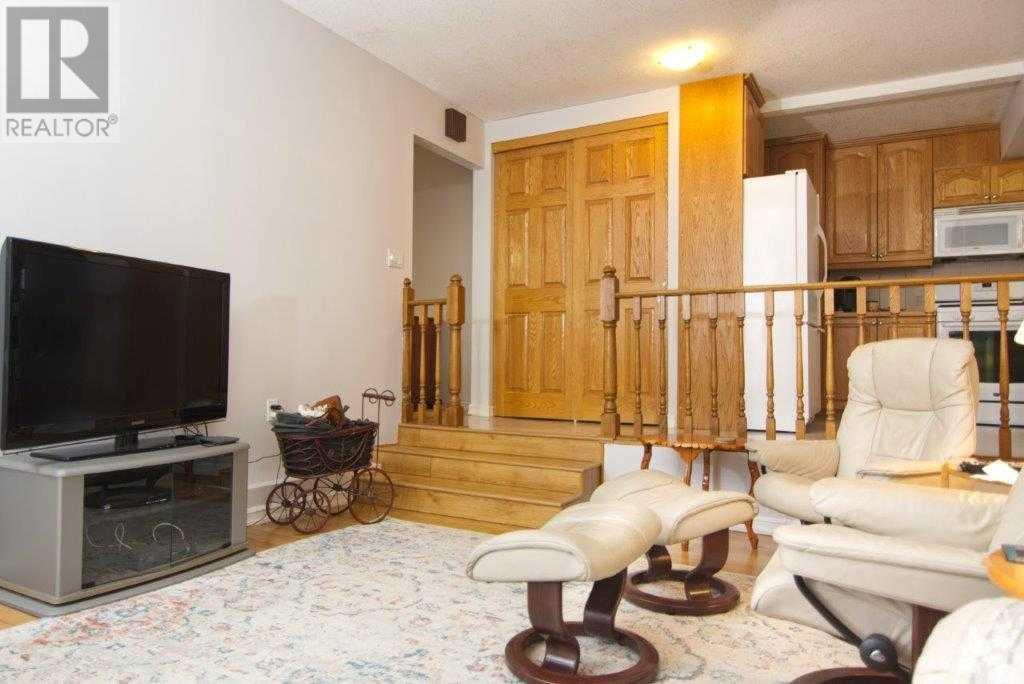201 Elisnore Avenue Standard, Alberta T0J 3G0
$335,000
Pride of ownership in this well maintained 3 bedroom bungalow + office. Home features main floor laundry off kitchen with plenty of cupboards, a large island and gas stove. Sunken living room with patio doors leading to your east facing deck for your morning coffee. Formal dining room, large family room, office, 2nd bedroom and Big primary bedroom with 4 piece ensuite. Basement features, bedroom, games room, 2 cold storage rooms, a workshop and plenty of storage. Original home was added onto in 1972. Home has over 2200sqft of development. The well maintained yard has many perennials, a hedge, clothesline and tiered deck. Old single car garage used for storage and there is RV parking. Security system with cameras included. Newer K-12 Wheatland Crossing school. Quick Possession. (id:52784)
Property Details
| MLS® Number | A2177890 |
| Property Type | Single Family |
| AmenitiesNearBy | Park, Playground, Schools, Shopping |
| Features | Treed, Other, Back Lane, No Animal Home, No Smoking Home |
| ParkingSpaceTotal | 4 |
| Plan | 2540am |
| Structure | Deck |
Building
| BathroomTotal | 2 |
| BedroomsAboveGround | 2 |
| BedroomsBelowGround | 1 |
| BedroomsTotal | 3 |
| Appliances | Refrigerator, Gas Stove(s), Dishwasher, Microwave Range Hood Combo, Washer & Dryer |
| ArchitecturalStyle | Bungalow |
| BasementDevelopment | Partially Finished |
| BasementType | Full (partially Finished) |
| ConstructedDate | 1972 |
| ConstructionMaterial | Wood Frame |
| ConstructionStyleAttachment | Detached |
| CoolingType | None |
| FlooringType | Carpeted, Laminate, Tile, Vinyl Plank |
| FoundationType | Poured Concrete |
| HeatingType | Forced Air |
| StoriesTotal | 1 |
| SizeInterior | 1707 Sqft |
| TotalFinishedArea | 1707 Sqft |
| Type | House |
Parking
| RV | |
| Detached Garage | 1 |
Land
| Acreage | No |
| FenceType | Partially Fenced |
| LandAmenities | Park, Playground, Schools, Shopping |
| LandscapeFeatures | Lawn |
| SizeDepth | 39.62 M |
| SizeFrontage | 15.24 M |
| SizeIrregular | 6500.00 |
| SizeTotal | 6500 Sqft|4,051 - 7,250 Sqft |
| SizeTotalText | 6500 Sqft|4,051 - 7,250 Sqft |
| ZoningDescription | R1 |
Rooms
| Level | Type | Length | Width | Dimensions |
|---|---|---|---|---|
| Basement | Recreational, Games Room | 11.33 Ft x 20.17 Ft | ||
| Basement | Bedroom | 9.08 Ft x 11.83 Ft | ||
| Basement | Other | 7.00 Ft x 7.42 Ft | ||
| Main Level | Living Room | 12.08 Ft x 12.42 Ft | ||
| Main Level | Breakfast | 9.42 Ft x 9.67 Ft | ||
| Main Level | Kitchen | 9.17 Ft x 17.00 Ft | ||
| Main Level | Laundry Room | 4.58 Ft x 4.75 Ft | ||
| Main Level | Other | 11.50 Ft x 4.58 Ft | ||
| Main Level | Dining Room | 9.50 Ft x 14.83 Ft | ||
| Main Level | Family Room | 13.58 Ft x 19.42 Ft | ||
| Main Level | Primary Bedroom | 11.25 Ft x 12.75 Ft | ||
| Main Level | Bedroom | 11.50 Ft x 12.25 Ft | ||
| Main Level | Office | 9.33 Ft x 14.75 Ft | ||
| Main Level | 4pc Bathroom | .00 Ft x .00 Ft | ||
| Main Level | 3pc Bathroom | .00 Ft x .00 Ft |
https://www.realtor.ca/real-estate/27644676/201-elisnore-avenue-standard
Interested?
Contact us for more information






































