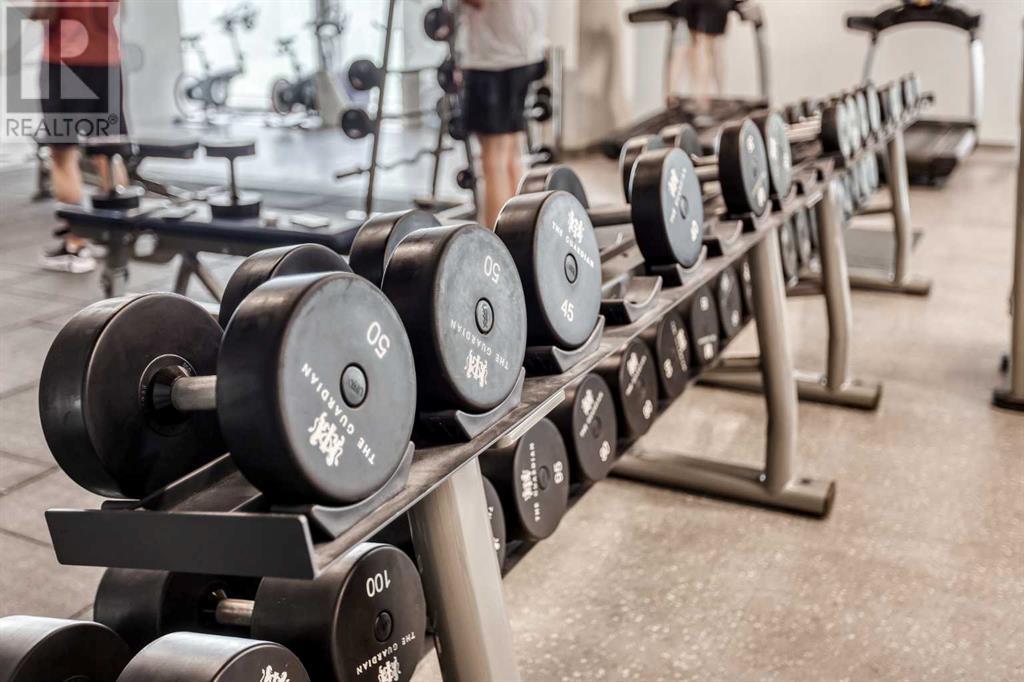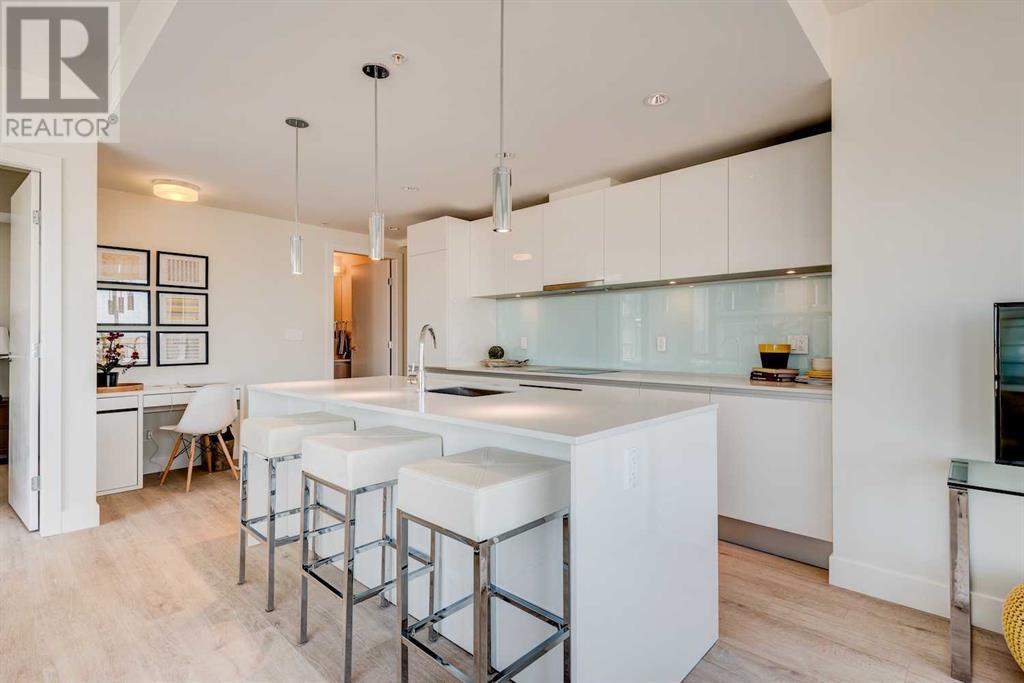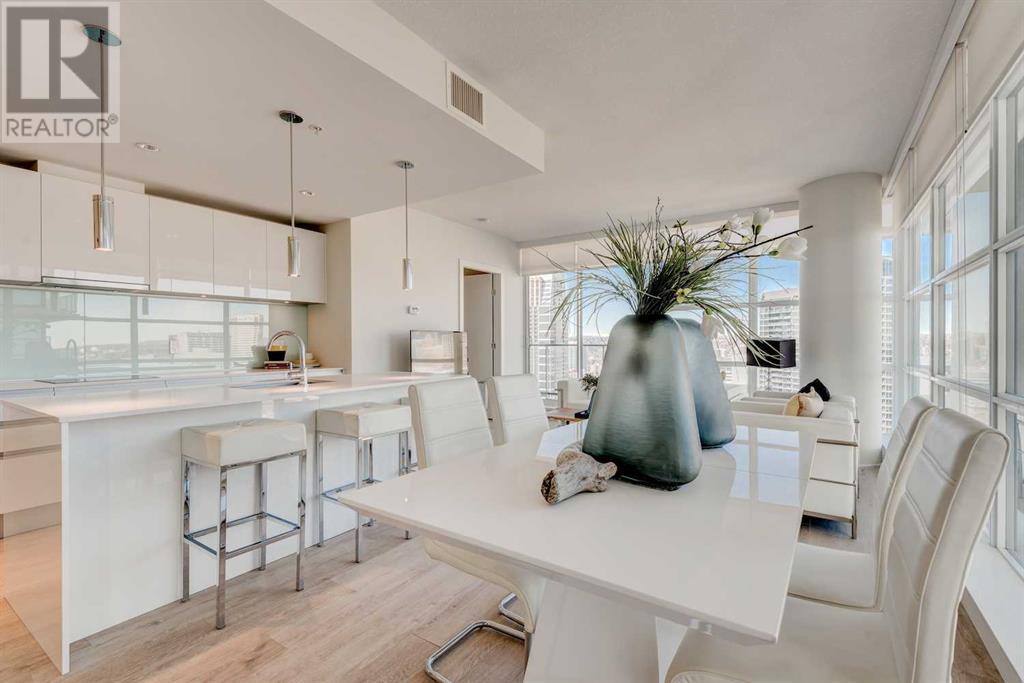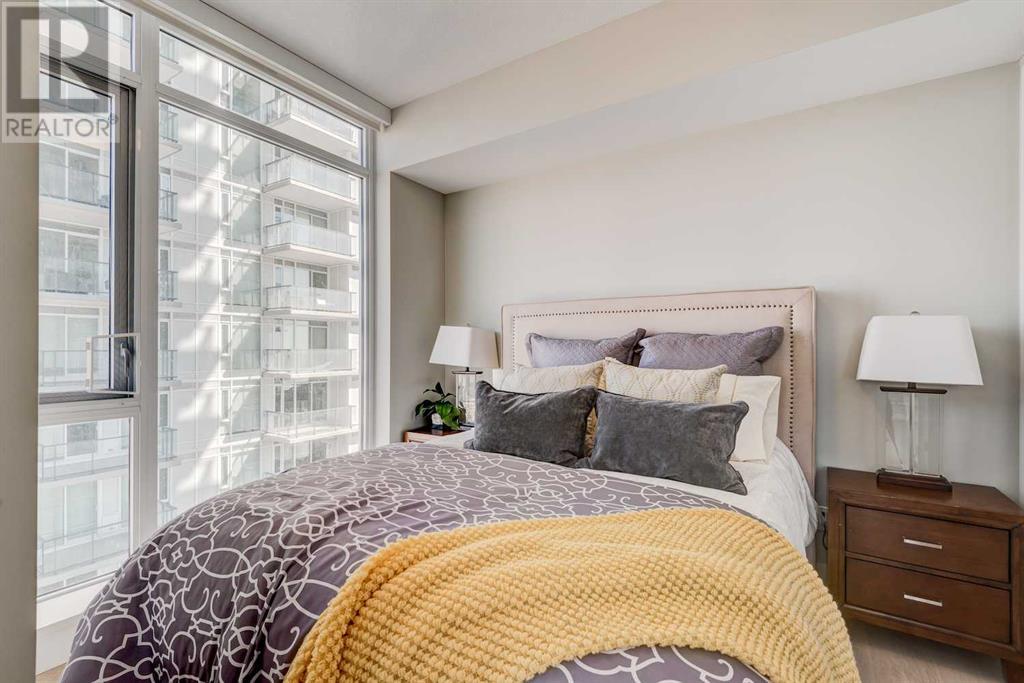2007, 1188 3 Street Se Calgary, Alberta T2G 0Y5
$499,900Maintenance, Condominium Amenities, Caretaker, Common Area Maintenance, Heat, Insurance, Parking, Property Management, Reserve Fund Contributions, Security, Sewer, Waste Removal, Water
$763.56 Monthly
Maintenance, Condominium Amenities, Caretaker, Common Area Maintenance, Heat, Insurance, Parking, Property Management, Reserve Fund Contributions, Security, Sewer, Waste Removal, Water
$763.56 Monthly*Brand New Luxury Vinyl Floors. Like New Unit. 44-storey building. Living in the Heart of Calgary. Corner Unit. Most popular floor plan - sold out at launch. Unbeatable Views. Short-Term & AirBNB allowed. Great ROI.*Discover urban sophistication in this remarkable 2-bedroom, 2-bathroom, nestled on the 20th floor of The Guardian South Tower. With an expansive corner unit layout, full floor to ceiling window walls, this exquisite residence promises an unrivaled lifestyle, blending luxury and comfort with breathtaking views of Calgary's skyline, mountains, and river. Natural light & panoramic views that will leave you in awe. The open-concept design seamlessly connects the gourmet kitchen, featuring Italian Armony Cucine cabinetry, sleek white quartz countertops, and high-end Miele appliances, to the inviting living area—perfect for entertaining or cozy evenings at home.Primary suite with views of the city and ensuite bathroom, where you can unwind. A second well-appointed bedroom provides privacy on the opposite side of the condo, while an additional bathroom enhances the convenience for guests. Amenities designed for modern living. Enjoy access to a state-of-the-art fitness center with a yoga studio, a stylish resident's club for social gatherings, and an exclusive garden terrace. With concierge 7 days a week and 24-hour security services, your peace of mind is assured, allowing you to embrace a lock-and-leave lifestyle.Step outside onto the expansive balconies, where outdoor entertaining reaches new heights, offering stunning views of the city skyline, Calgary Tower, Telus Tower and fireworks over the Saddledome. Imagine hosting gatherings or simply savoring the sunset as the city lights begin to twinkle.Location is key, and this condo is situated in Calgary's vibrant Culture & Entertainment District. Just minutes away from downtown’s dynamic energy, enjoy easy access to transit, The Stampede Grounds, the BMO Convention Centre, the new SAM Centre and the S addledome—perfect for sports fans and cultural enthusiasts alike. Near tourist attractions. For those considering investment opportunities, this unit comes with one titled tandem parking stalls, accomodating up to 2 vehicles, and one of the rare buildings left that allows for short-term rentals like Airbnb and VRBO. Current market trends suggest an average rental income for long term rental ranging from $2500-$3500 per month, making it an enticing prospect for savvy investors. AirBNB & STR for summer 2024 at 100% rental = avg. $10,000. Sold move in ready, rental ready (excluding some furnishings).With stunning interior finishes, breathtaking views, and a prime location, this condo is the epitome of Calgary living. Don't miss your chance to invest in the tallest residential towers in Calgary. *Floors & renos now completes. AirBNB ready, priced below market value, unit 5-star AirBNB reviews* (id:52784)
Property Details
| MLS® Number | A2167683 |
| Property Type | Single Family |
| Neigbourhood | Acadia |
| Community Name | Beltline |
| AmenitiesNearBy | Park, Playground |
| CommunityFeatures | Pets Allowed With Restrictions |
| Features | Parking |
| ParkingSpaceTotal | 2 |
| Plan | 1611563 |
Building
| BathroomTotal | 2 |
| BedroomsAboveGround | 2 |
| BedroomsTotal | 2 |
| Amenities | Exercise Centre, Party Room, Recreation Centre |
| Appliances | Refrigerator, Cooktop - Electric, Dishwasher, Microwave, Oven - Built-in, Hood Fan, Window Coverings, Washer/dryer Stack-up |
| ArchitecturalStyle | High Rise |
| ConstructedDate | 2016 |
| ConstructionMaterial | Poured Concrete, Steel Frame |
| ConstructionStyleAttachment | Attached |
| CoolingType | Central Air Conditioning |
| ExteriorFinish | Brick, Concrete, Stone |
| FlooringType | Tile, Vinyl Plank |
| HeatingFuel | Natural Gas |
| StoriesTotal | 44 |
| SizeInterior | 831.6 Sqft |
| TotalFinishedArea | 831.6 Sqft |
| Type | Apartment |
Parking
| Garage | |
| Heated Garage | |
| Tandem | |
| Underground |
Land
| Acreage | No |
| LandAmenities | Park, Playground |
| SizeTotalText | Unknown |
| ZoningDescription | Dc (pre 1p2007) |
Rooms
| Level | Type | Length | Width | Dimensions |
|---|---|---|---|---|
| Main Level | 4pc Bathroom | 8.17 Ft x 4.83 Ft | ||
| Main Level | Primary Bedroom | 9.83 Ft x 10.17 Ft | ||
| Main Level | Living Room | 10.92 Ft x 15.00 Ft | ||
| Main Level | Other | 10.17 Ft x 12.67 Ft | ||
| Main Level | Dining Room | 8.25 Ft x 10.33 Ft | ||
| Main Level | Bedroom | 9.42 Ft x 9.75 Ft | ||
| Main Level | 3pc Bathroom | 5.25 Ft x 5.00 Ft | ||
| Main Level | Other | 9.08 Ft x 5.17 Ft | ||
| Main Level | Laundry Room | 4.92 Ft x 2.67 Ft | ||
| Main Level | Other | 16.58 Ft x 6.33 Ft |
https://www.realtor.ca/real-estate/27496549/2007-1188-3-street-se-calgary-beltline
Interested?
Contact us for more information
















































