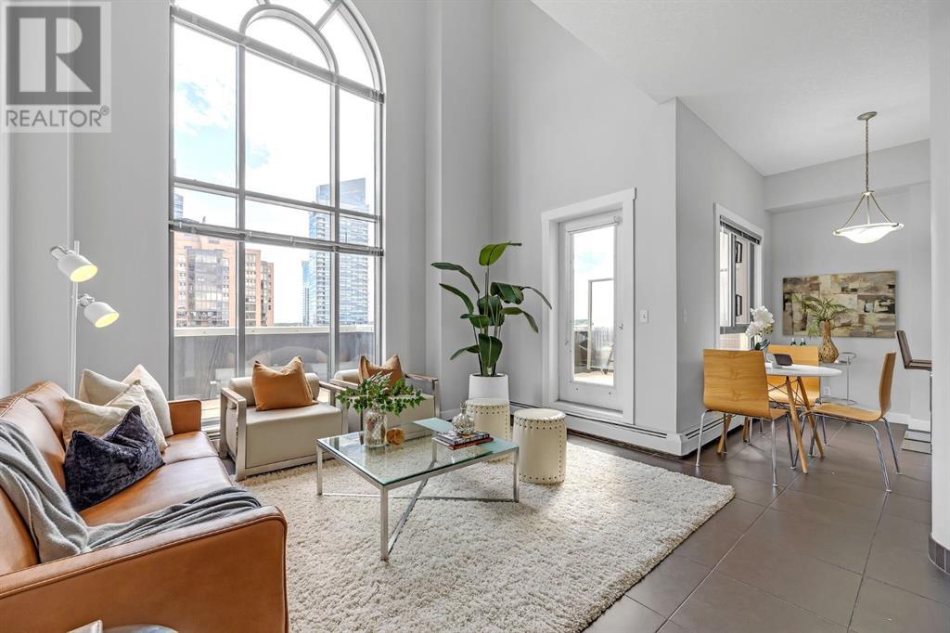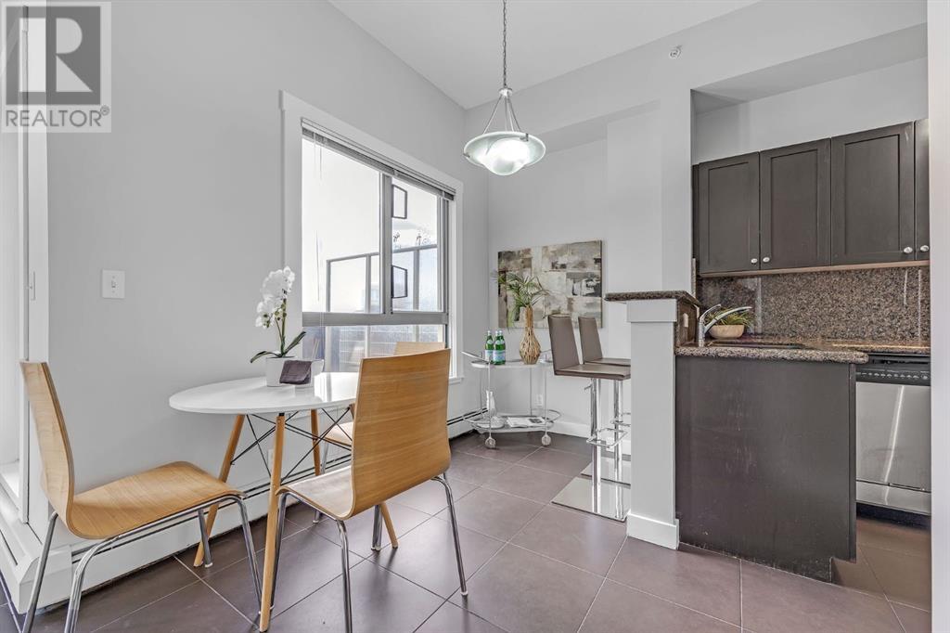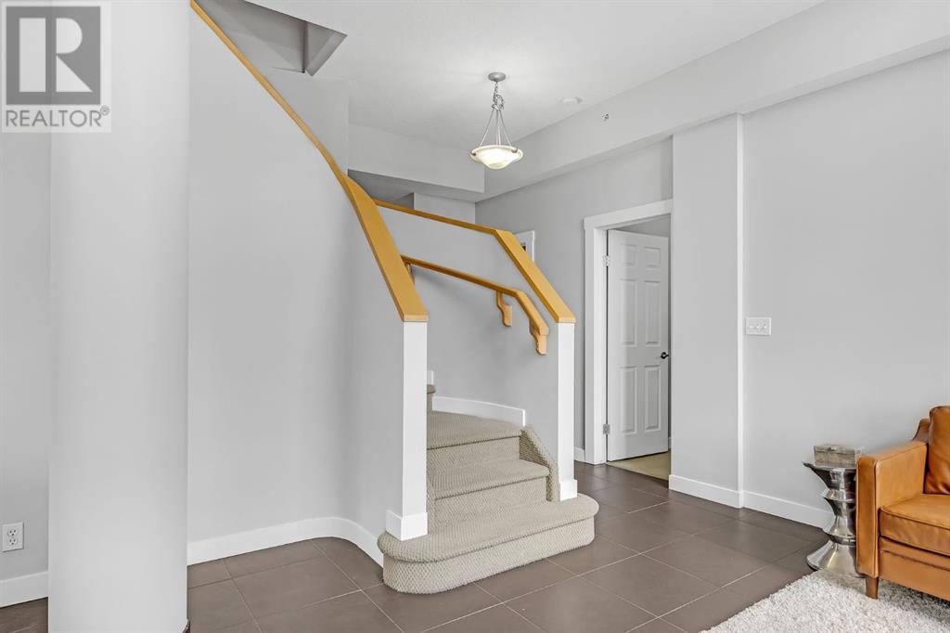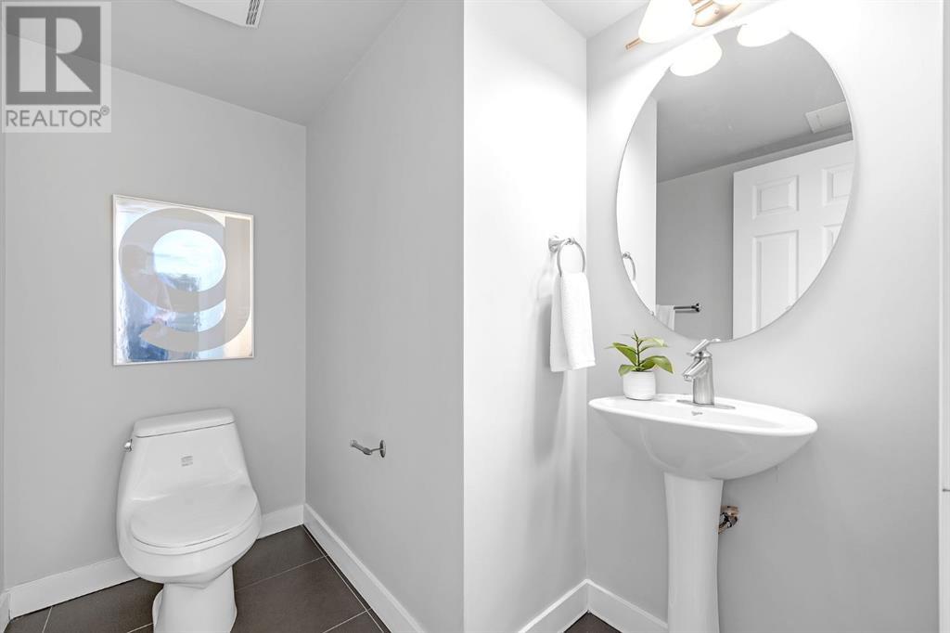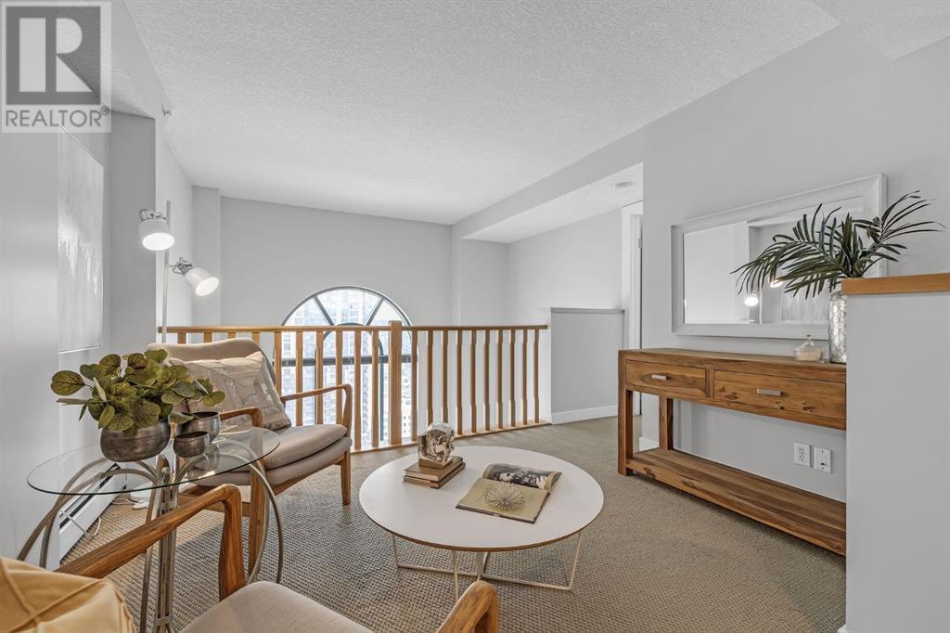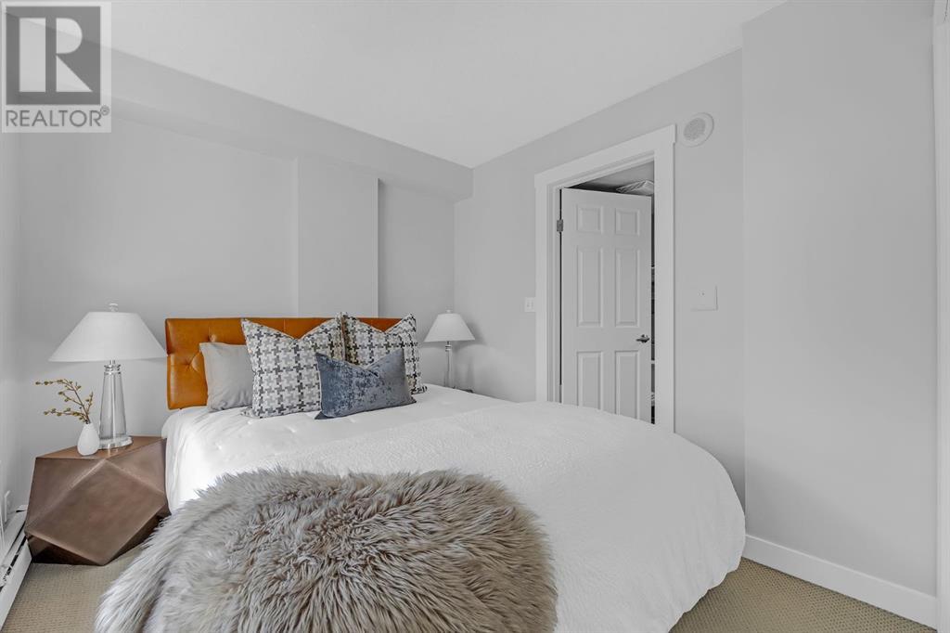2005, 1111 6 Avenue Sw Calgary, Alberta T2P 5M5
$379,900Maintenance, Common Area Maintenance, Electricity, Heat, Insurance, Ground Maintenance, Parking, Property Management, Reserve Fund Contributions, Security, Sewer, Waste Removal, Water
$890.54 Monthly
Maintenance, Common Area Maintenance, Electricity, Heat, Insurance, Ground Maintenance, Parking, Property Management, Reserve Fund Contributions, Security, Sewer, Waste Removal, Water
$890.54 MonthlyPenthouse Condo: A Sanctuary in Downtown CalgaryNestled amidst the vibrant heart of downtown Calgary, this penthouse condo is just off the river. Boasting views of the majestic Rocky Mountains, this multi-level sanctuary offers a lifestyle of convenience and walkability to downtownAs you step into this residence, you are greeted by soaring ceilings that accentuate the sense of grandeur and space. The expansive windows flood the interiors with natural light, creating an ambiance of warmth and serenity. Whether you're entertaining guests or simply unwinding after a busy day, the open-concept living area provides the perfect setting for relaxation and social gatherings.The kitchen is tucked away and overlooks the dining and living room, featuring stainless steel appliances, sleek countertops, and cabinet space. From intimate dinners to extravagant soirées, this haven is sure to delight.Ascend the stylish staircase to discover the upper level of this penthouse. Here, you'll find the Primary bedroom, offering tranquility and comfort, 4 pce ensuite as well a loft area or family room. Wake up to views of the mountains from the Primary suite, and the convenience of the primary ensuite.Whether you're hosting a barbecue for friends or simply enjoying a quiet moment with a glass of your preferred drink, this unit offers a lovely escape from the hustle and bustle of city life.Located in the heart of downtown Calgary, this condo offers convenience and accessibility. With an array of shops, restaurants, and cultural attractions right out your doorstep, many conveniences are within reach. Whether you're strolling along the bustling streets or enjoying a leisurely bike ride along the nearby pathways.This penthouse condo is more than just a home – it's a lifestyle statement. With its views, high ceilings, multi-level layout, and prime downtown location, this is an opportunity to experience living in Calgary. (id:52784)
Property Details
| MLS® Number | A2136898 |
| Property Type | Single Family |
| Community Name | Downtown West End |
| AmenitiesNearBy | Park, Playground, Schools, Shopping |
| CommunityFeatures | Pets Allowed With Restrictions |
| Plan | 0511941 |
Building
| BathroomTotal | 2 |
| BedroomsAboveGround | 2 |
| BedroomsTotal | 2 |
| Amenities | Exercise Centre |
| Appliances | Washer, Refrigerator, Range - Electric, Dishwasher, Dryer, Microwave Range Hood Combo, Window Coverings |
| ConstructedDate | 2005 |
| ConstructionMaterial | Poured Concrete |
| ConstructionStyleAttachment | Attached |
| CoolingType | None |
| ExteriorFinish | Brick, Concrete |
| FlooringType | Carpeted, Tile |
| HalfBathTotal | 1 |
| StoriesTotal | 20 |
| SizeInterior | 1136.25 Sqft |
| TotalFinishedArea | 1136.25 Sqft |
| Type | Apartment |
Parking
| None |
Land
| Acreage | No |
| LandAmenities | Park, Playground, Schools, Shopping |
| SizeTotalText | Unknown |
| ZoningDescription | Dc (pre 1p2007) |
Rooms
| Level | Type | Length | Width | Dimensions |
|---|---|---|---|---|
| Second Level | 4pc Bathroom | 5.17 Ft x 7.83 Ft | ||
| Second Level | Primary Bedroom | 8.83 Ft x 9.67 Ft | ||
| Second Level | Other | 5.33 Ft x 5.25 Ft | ||
| Second Level | Family Room | 15.42 Ft x 13.33 Ft | ||
| Main Level | 2pc Bathroom | 5.50 Ft x 7.42 Ft | ||
| Main Level | Dining Room | 7.92 Ft x 10.08 Ft | ||
| Main Level | Foyer | 8.50 Ft x 4.08 Ft | ||
| Main Level | Kitchen | 7.75 Ft x 7.75 Ft | ||
| Main Level | Laundry Room | 3.50 Ft x 11.08 Ft | ||
| Main Level | Living Room | 16.33 Ft x 13.08 Ft | ||
| Main Level | Bedroom | 10.75 Ft x 10.83 Ft | ||
| Main Level | Other | 10.75 Ft x 7.83 Ft |
https://www.realtor.ca/real-estate/27034881/2005-1111-6-avenue-sw-calgary-downtown-west-end
Interested?
Contact us for more information

