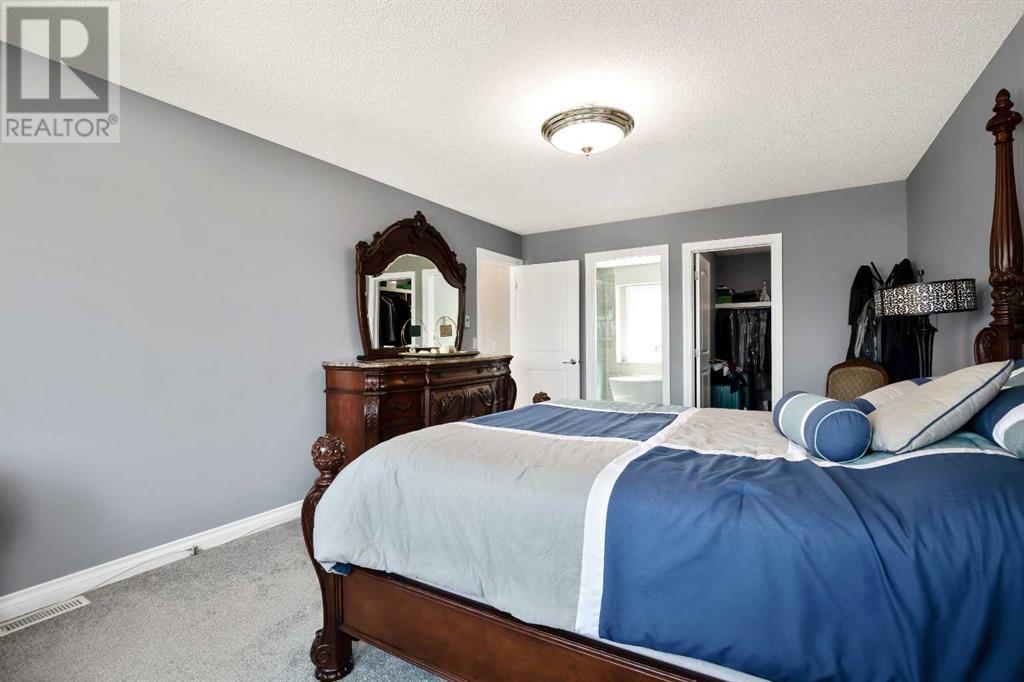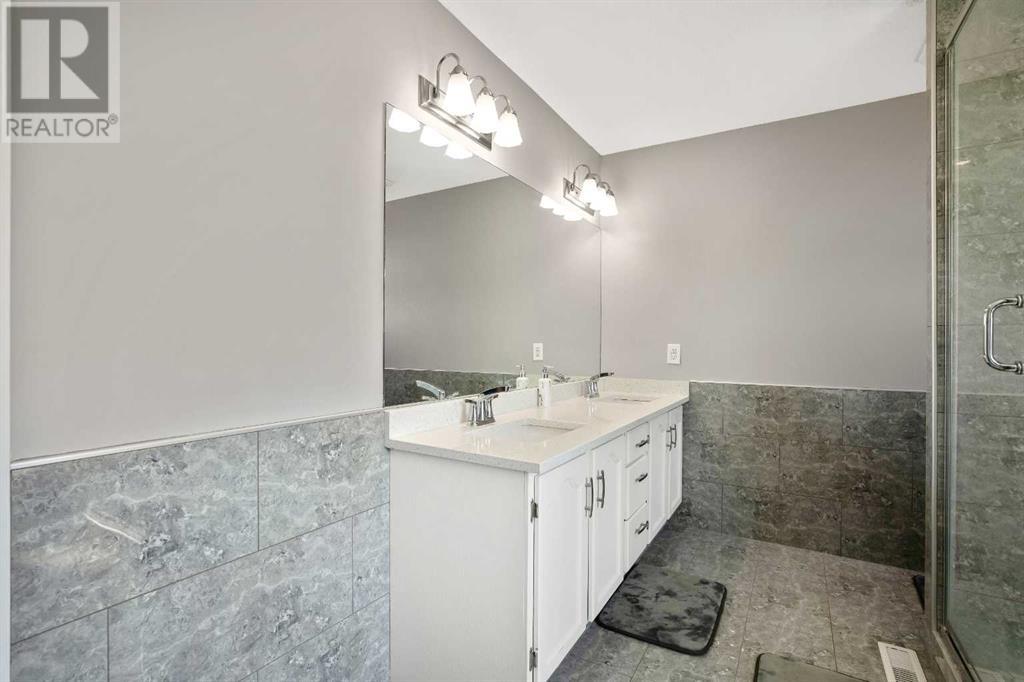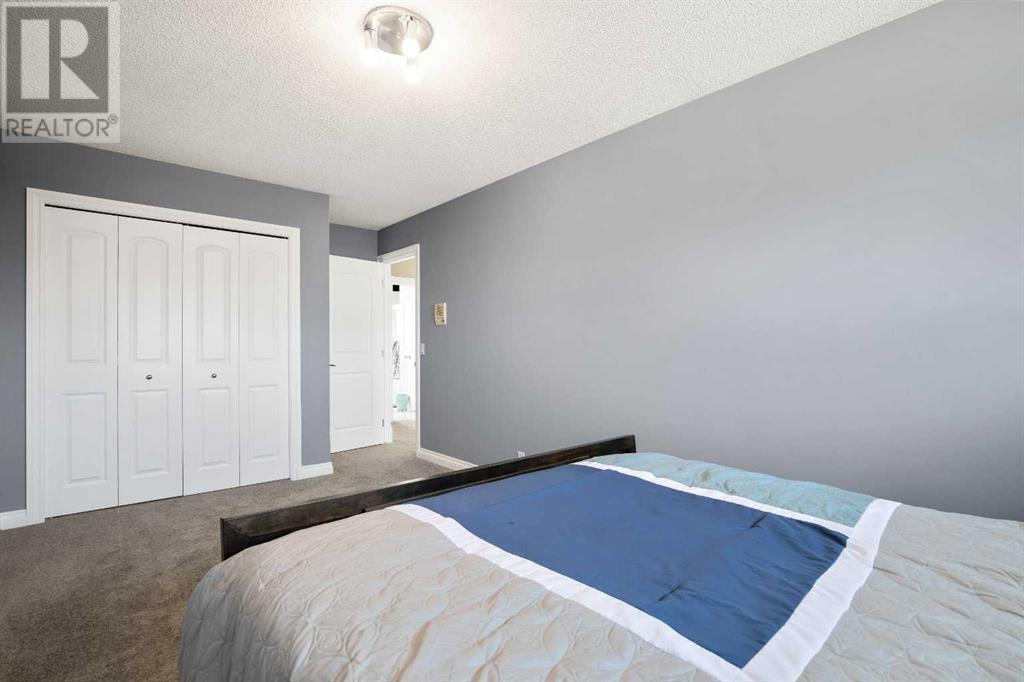200 Hawkbury Close Nw Calgary, Alberta T3G 3N2
$849,000
***** OPEN HOUSE: Saturday, September 21, 2024. 1:00PM-3:00PM **** In this quiet cul de sac sits this beautiful 2 storey home boasting over 3000 sq ft of turn key, ready to move in, living space! With 4 generously sized bedrooms and 3.5 bathrooms, the walkout to grade basement into the landscaped backyard is just an extra bonus. The main level features formal living and dining rooms in addition to the family dining and family room. The kitchen features granite countertops with stainless steel appliances and the balcony overlooking the back yard. Completing this level is the half bath and laundry room tucked near the double OVERSIZED attached garage entry. Upstairs you'll find all the bedrooms complete with the guest bath and primary bedroom plus ensuite. Both bathrooms have been tastefully renovated including a separate soaker tub and dual vanity in the master ensuite. In the basement, there is an office/den, full bathroom, kitchenette along with a rec room that is finished for all your lounging needs! Additional upgrades include: RV parking, new doors, new windows, new garage door, potlights, 2 newer furnaces, 2 newer hot water tanks, along with PEX plumbing throughout! Come take a look at the value beyond the beautiful finishes throughout this home! (id:52784)
Open House
This property has open houses!
1:00 pm
Ends at:3:00 pm
Property Details
| MLS® Number | A2158955 |
| Property Type | Single Family |
| Neigbourhood | Hawkwood |
| Community Name | Hawkwood |
| AmenitiesNearBy | Park, Playground, Schools |
| Features | Back Lane, Closet Organizers, No Animal Home, No Smoking Home |
| ParkingSpaceTotal | 5 |
| Plan | 8910943 |
| Structure | Deck |
Building
| BathroomTotal | 3 |
| BedroomsAboveGround | 4 |
| BedroomsTotal | 4 |
| Appliances | Washer, Refrigerator, Dishwasher, Stove, Window Coverings, Garage Door Opener |
| BasementDevelopment | Finished |
| BasementFeatures | Walk Out |
| BasementType | Full (finished) |
| ConstructedDate | 1989 |
| ConstructionMaterial | Wood Frame |
| ConstructionStyleAttachment | Detached |
| CoolingType | None |
| ExteriorFinish | Stucco |
| FireplacePresent | Yes |
| FireplaceTotal | 1 |
| FlooringType | Carpeted, Laminate, Tile, Vinyl Plank |
| FoundationType | Poured Concrete |
| HalfBathTotal | 1 |
| HeatingFuel | Natural Gas |
| HeatingType | Forced Air |
| StoriesTotal | 2 |
| SizeInterior | 2188 Sqft |
| TotalFinishedArea | 2188 Sqft |
| Type | House |
Parking
| Attached Garage | 2 |
| Parking Pad | |
| RV |
Land
| Acreage | No |
| FenceType | Partially Fenced |
| LandAmenities | Park, Playground, Schools |
| LandscapeFeatures | Landscaped |
| SizeFrontage | 25.4 M |
| SizeIrregular | 4972.93 |
| SizeTotal | 4972.93 Sqft|4,051 - 7,250 Sqft |
| SizeTotalText | 4972.93 Sqft|4,051 - 7,250 Sqft |
| ZoningDescription | R-c1 |
Rooms
| Level | Type | Length | Width | Dimensions |
|---|---|---|---|---|
| Basement | Recreational, Games Room | 12.33 Ft x 16.00 Ft | ||
| Basement | Other | 10.00 Ft x 11.50 Ft | ||
| Basement | Other | 9.83 Ft x 17.67 Ft | ||
| Basement | Office | 11.42 Ft x 11.75 Ft | ||
| Basement | Furnace | 6.75 Ft x 11.25 Ft | ||
| Main Level | Other | 5.00 Ft x 8.50 Ft | ||
| Main Level | Kitchen | 10.08 Ft x 10.75 Ft | ||
| Main Level | Breakfast | 8.58 Ft x 9.92 Ft | ||
| Main Level | Dining Room | 10.08 Ft x 12.42 Ft | ||
| Main Level | Living Room | 12.00 Ft x 15.83 Ft | ||
| Main Level | Family Room | 12.42 Ft x 16.25 Ft | ||
| Main Level | Laundry Room | 4.92 Ft x 7.00 Ft | ||
| Main Level | 2pc Bathroom | 3.25 Ft x 6.58 Ft | ||
| Upper Level | 4pc Bathroom | 5.25 Ft x 9.00 Ft | ||
| Upper Level | 5pc Bathroom | 9.00 Ft x 12.33 Ft | ||
| Upper Level | Primary Bedroom | 12.00 Ft x 19.42 Ft | ||
| Upper Level | Bedroom | 9.58 Ft x 16.92 Ft | ||
| Upper Level | Bedroom | 9.58 Ft x 11.83 Ft | ||
| Upper Level | Bedroom | 9.00 Ft x 9.58 Ft |
https://www.realtor.ca/real-estate/27445968/200-hawkbury-close-nw-calgary-hawkwood
Interested?
Contact us for more information




















































