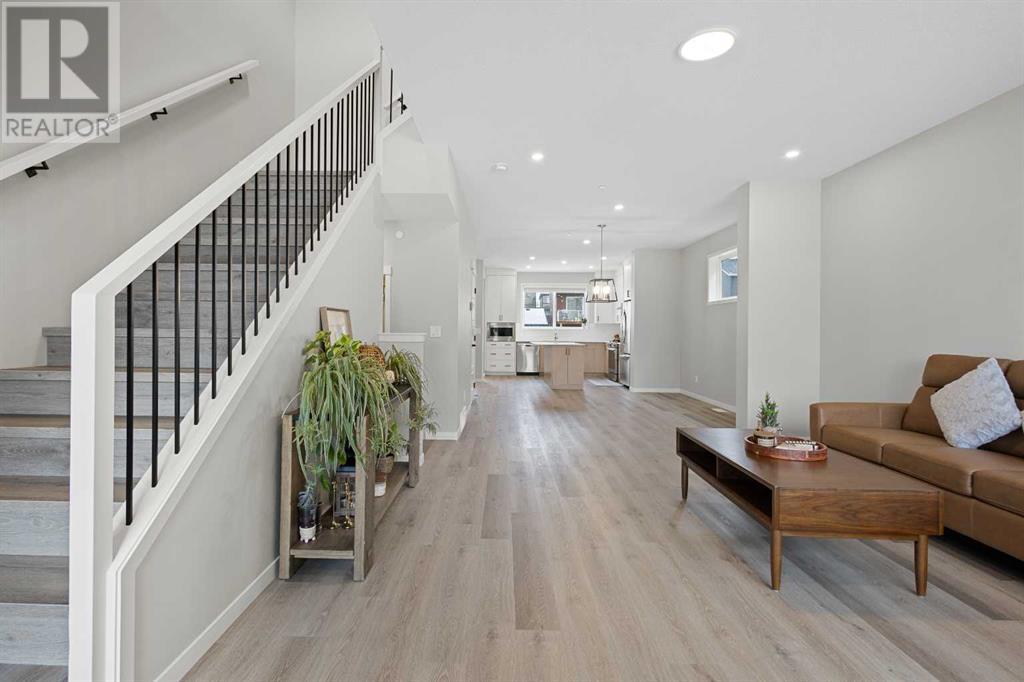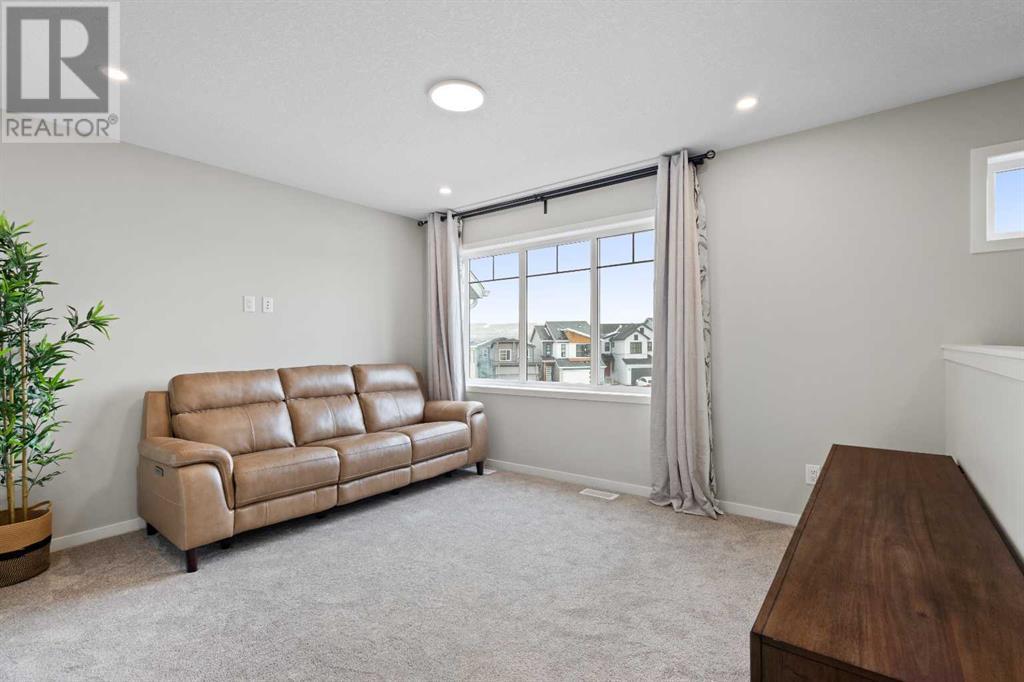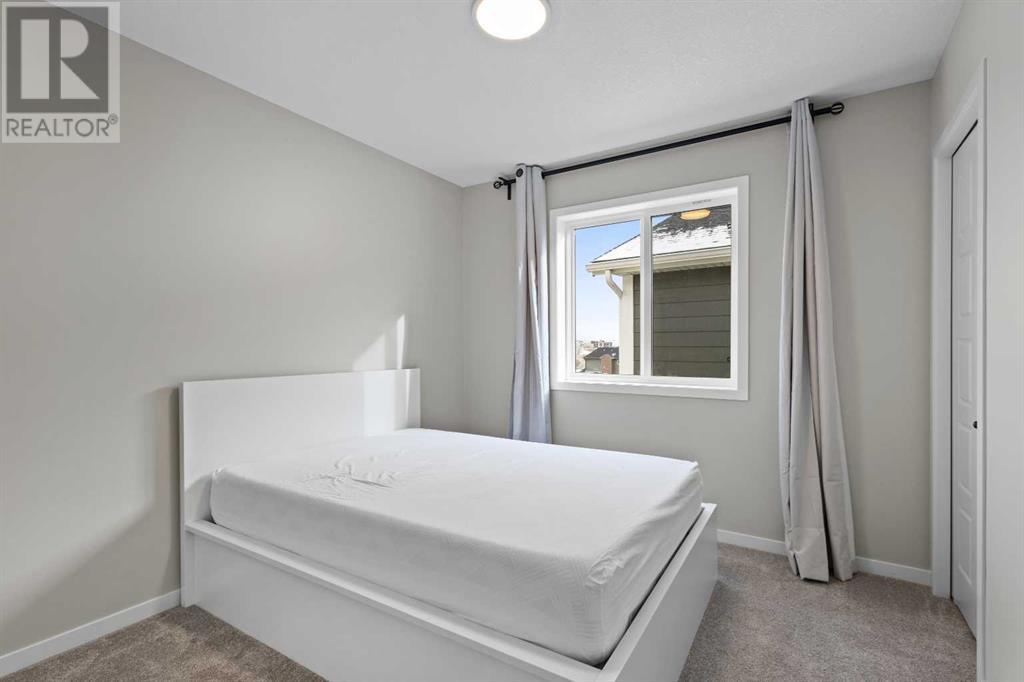20 Royston Walk Nw Calgary, Alberta T3L 0K3
$775,000
**Beautifully landscaped green space and playground in the front yard** Welcome to this stylish and elegant home that perfectly combines modern design with thoughtful features, ideal for families or investors! This 1839 sqft property impresses with its contemporary elevation and curb appeal, featuring a high 9-foot ceiling on both the main floor and basement for an open, spacious feel. Located directly across from a beautiful park with desirable south-facing exposure, this home is filled with natural light throughout the day, including in the basement, which features two additional windows for enhanced brightness. The main floor includes a convenient office space, and the kitchen features sleek stainless steel appliances, adding a sleek touch to the practical layout. Upstairs, you’ll find three generously sized bedrooms, a versatile bonus room, and a convenient laundry room. A brand-new central A/C system ensures comfort during Calgary’s warmer months. Outside, the double concrete parking pad offers ample space, and easy access to major highways simplifies commuting and city connections. Don’t miss the chance to start fresh in this beautiful, sunlit home with park views—providing everything needed for comfortable, flexible living in an exceptional location! (id:52784)
Property Details
| MLS® Number | A2177794 |
| Property Type | Single Family |
| Community Name | Haskayne |
| Amenities Near By | Park, Playground, Shopping, Water Nearby |
| Community Features | Lake Privileges |
| Features | No Smoking Home, Parking |
| Parking Space Total | 2 |
| Plan | 2311385 |
Building
| Bathroom Total | 3 |
| Bedrooms Above Ground | 3 |
| Bedrooms Total | 3 |
| Age | New Building |
| Appliances | Refrigerator, Gas Stove(s), Dishwasher, Microwave, Hood Fan, Washer/dryer Stack-up |
| Basement Development | Unfinished |
| Basement Type | Full (unfinished) |
| Construction Material | Wood Frame |
| Construction Style Attachment | Detached |
| Cooling Type | Central Air Conditioning |
| Flooring Type | Carpeted, Tile, Vinyl Plank |
| Foundation Type | Poured Concrete |
| Half Bath Total | 1 |
| Heating Fuel | Natural Gas |
| Heating Type | Forced Air |
| Stories Total | 2 |
| Size Interior | 1,839 Ft2 |
| Total Finished Area | 1839.15 Sqft |
| Type | House |
Parking
| Parking Pad |
Land
| Acreage | No |
| Fence Type | Partially Fenced |
| Land Amenities | Park, Playground, Shopping, Water Nearby |
| Size Depth | 35 M |
| Size Frontage | 8.2 M |
| Size Irregular | 308.00 |
| Size Total | 308 M2|0-4,050 Sqft |
| Size Total Text | 308 M2|0-4,050 Sqft |
| Zoning Description | R-g |
Rooms
| Level | Type | Length | Width | Dimensions |
|---|---|---|---|---|
| Second Level | Bonus Room | 11.00 Ft x 13.17 Ft | ||
| Second Level | Laundry Room | 5.25 Ft x 6.42 Ft | ||
| Second Level | Primary Bedroom | 11.58 Ft x 13.25 Ft | ||
| Second Level | Bedroom | 9.75 Ft x 9.42 Ft | ||
| Second Level | Bedroom | 9.75 Ft x 9.42 Ft | ||
| Second Level | 3pc Bathroom | 4.92 Ft x 8.00 Ft | ||
| Second Level | 4pc Bathroom | 4.92 Ft x 8.00 Ft | ||
| Main Level | Living Room | 16.33 Ft x 14.50 Ft | ||
| Main Level | Kitchen | 12.33 Ft x 12.58 Ft | ||
| Main Level | Dining Room | 13.33 Ft x 12.92 Ft | ||
| Main Level | Office | 6.00 Ft x 8.42 Ft | ||
| Main Level | Foyer | 5.00 Ft x 6.58 Ft | ||
| Main Level | 2pc Bathroom | 4.58 Ft x 5.08 Ft |
https://www.realtor.ca/real-estate/27625508/20-royston-walk-nw-calgary-haskayne
Contact Us
Contact us for more information


































