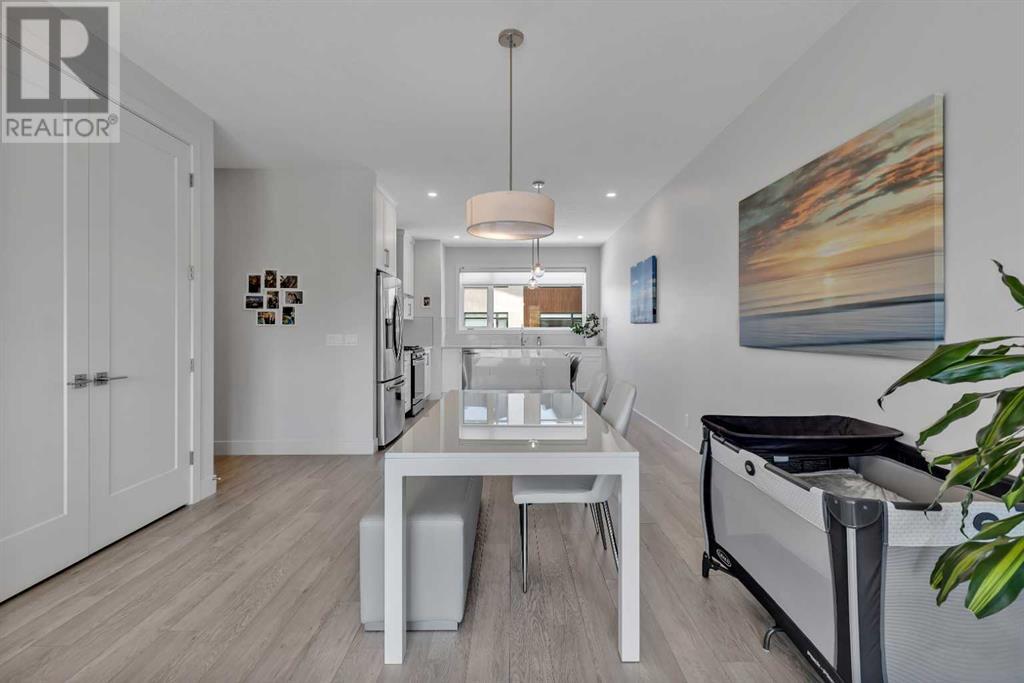20 Royal Elm Green Nw Calgary, Alberta T3G 0G8
$775,000Maintenance, Insurance, Ground Maintenance, Property Management, Reserve Fund Contributions
$249.01 Monthly
Maintenance, Insurance, Ground Maintenance, Property Management, Reserve Fund Contributions
$249.01 MonthlyLocation, Location, on the Pond | West Facing | Views | Natural Reserve | Premier Location | Ravines of Royal Oak original owners built by Janssen Homes offers unmatched quality & design, located on the most scenic & tranquil of sites in the mature NW community of Royal Oak. This 3BR, 2.5 bath, 3-storey townhouse with double attached garage boasts superior finishings. Entry level offers large flex space ideal for office, media-room, gym, or storage. Main floor open-concept-plan features grand kitchen with full-height cabinets, soft close doors/drawers & full extension glides, quartz counters, undermount sink, plus 4 S/S appliances with decorative chimney hood fan, gas range, & convenient island opening onto both dining area & spacious living room with access to huge 8’ x 16’ balcony overlooking the ponds. Laundry room along with 2-pce bath completes the ultra-functional main floor. Upper level includes roomy master retreat, well-appointed 4-pce ensuite with heated tile flooring & walk-in shower, walk-in closet with an additional closet for extra convenience, an additional 4-pce bath, & two more bedrooms. Double garage with 8' overhead door, A/C, & West-facing concrete patio under deck completes the package. Ravines of Royal Oak goes far beyond typical townhome offerings; special attention has been paid to utilizing high quality, maintenance free, materials to ensure long-term, worry-free living. Acrylic stucco with underlying 'Rainscreen' protection, stone, & Sagiper vertical planks (ultra-premium European siding) ensure not only that the project will be one of the most beautiful in the city, but that it will stand the test of time with low maintenance costs. Other premium features include triple-pane, argon filled low-e, aluminum clad windows, premium grade cabinetry with quartz countertops throughout, 9' wall height on all levels, premium Torlys LV Plank flooring, 80 gal hot water tank, a fully insulated & drywalled attached garage that includes a hose bib & smart WiFi door opener, among other features. Low condo fees of 249.01 per month. Bordered by ponds, natural ravine park, walking paths & only minutes to LRT station, K-9 schools, YMCA & 4 major shopping centres. Click on link to view 3D tour. (id:52784)
Property Details
| MLS® Number | A2165834 |
| Property Type | Single Family |
| Community Name | Royal Oak |
| AmenitiesNearBy | Park, Playground, Schools, Shopping |
| CommunityFeatures | Pets Allowed |
| Features | Other, No Animal Home, No Smoking Home |
| ParkingSpaceTotal | 4 |
| Plan | 2011246 |
| Structure | Deck |
Building
| BathroomTotal | 3 |
| BedroomsAboveGround | 3 |
| BedroomsTotal | 3 |
| Amenities | Other |
| Appliances | Washer, Refrigerator, Gas Stove(s), Dishwasher, Dryer, Microwave Range Hood Combo, Window Coverings |
| BasementType | See Remarks |
| ConstructedDate | 2021 |
| ConstructionMaterial | Wood Frame |
| ConstructionStyleAttachment | Attached |
| CoolingType | Central Air Conditioning |
| FireplacePresent | Yes |
| FireplaceTotal | 1 |
| FlooringType | Carpeted, Vinyl Plank |
| FoundationType | Poured Concrete |
| HalfBathTotal | 1 |
| HeatingFuel | Natural Gas |
| HeatingType | Forced Air |
| StoriesTotal | 3 |
| SizeInterior | 1839 Sqft |
| TotalFinishedArea | 1839 Sqft |
| Type | Row / Townhouse |
Parking
| Attached Garage | 2 |
Land
| Acreage | No |
| FenceType | Partially Fenced |
| LandAmenities | Park, Playground, Schools, Shopping |
| LandscapeFeatures | Landscaped |
| SizeTotalText | Unknown |
| ZoningDescription | Dc |
Rooms
| Level | Type | Length | Width | Dimensions |
|---|---|---|---|---|
| Second Level | 4pc Bathroom | Measurements not available | ||
| Second Level | 4pc Bathroom | Measurements not available | ||
| Main Level | Living Room | 19.25 Ft x 15.75 Ft | ||
| Main Level | Dining Room | 13.42 Ft x 12.75 Ft | ||
| Main Level | Kitchen | 13.83 Ft x 12.00 Ft | ||
| Main Level | 2pc Bathroom | Measurements not available | ||
| Main Level | Family Room | 19.25 Ft x 15.75 Ft | ||
| Upper Level | Primary Bedroom | 19.33 Ft x 12.08 Ft | ||
| Upper Level | Bedroom | 11.58 Ft x 9.33 Ft | ||
| Upper Level | Bedroom | 14.00 Ft x 9.58 Ft |
https://www.realtor.ca/real-estate/27415201/20-royal-elm-green-nw-calgary-royal-oak
Interested?
Contact us for more information











































